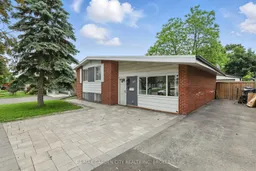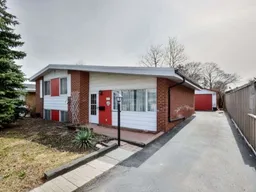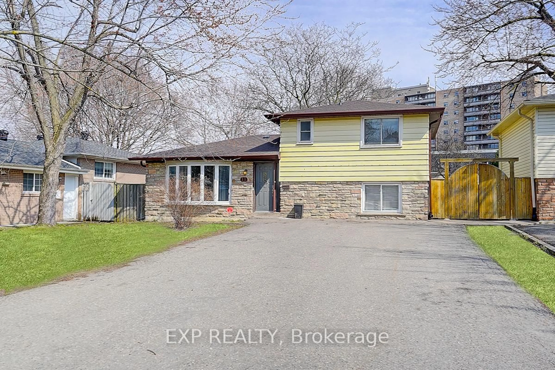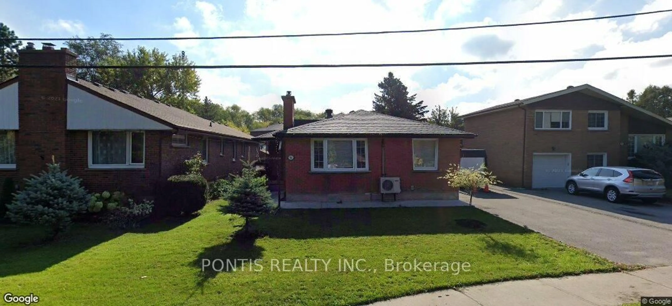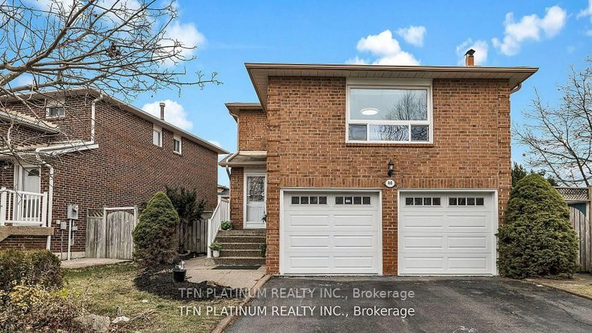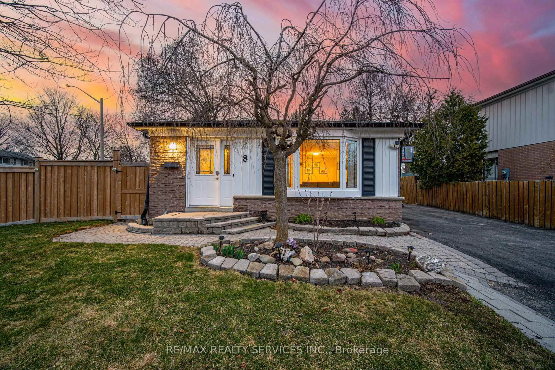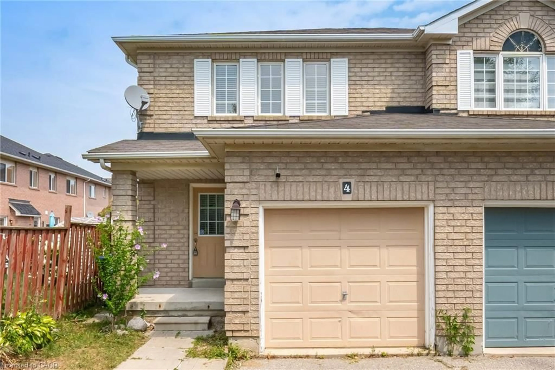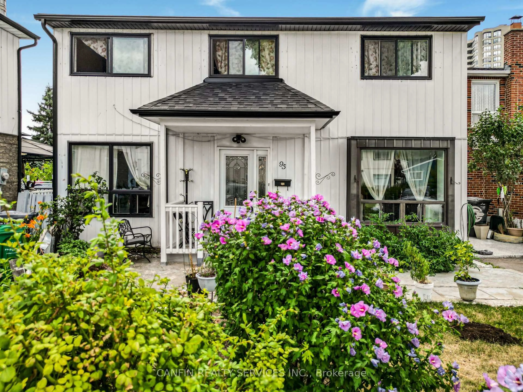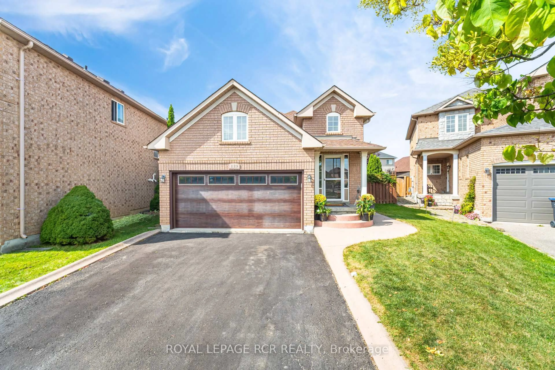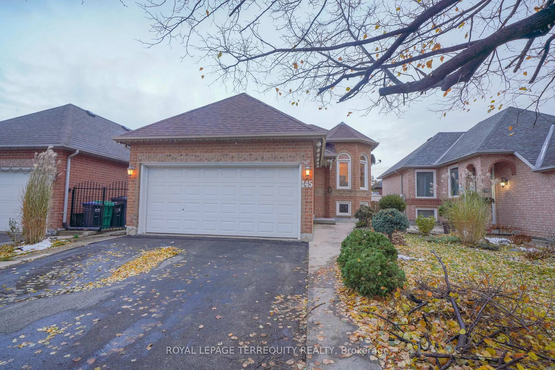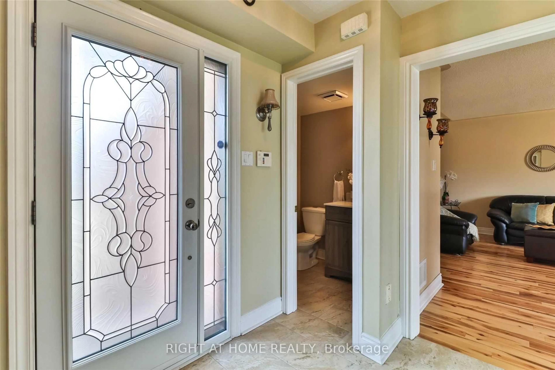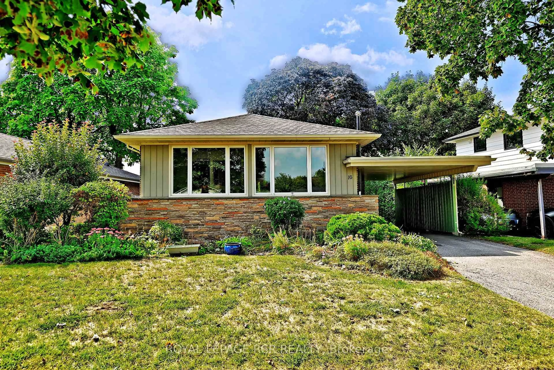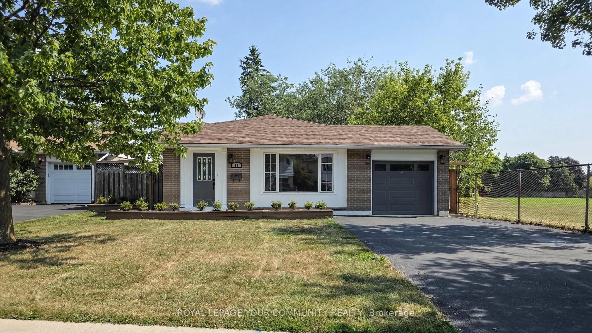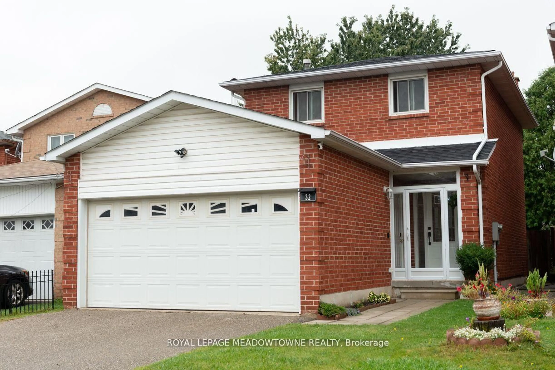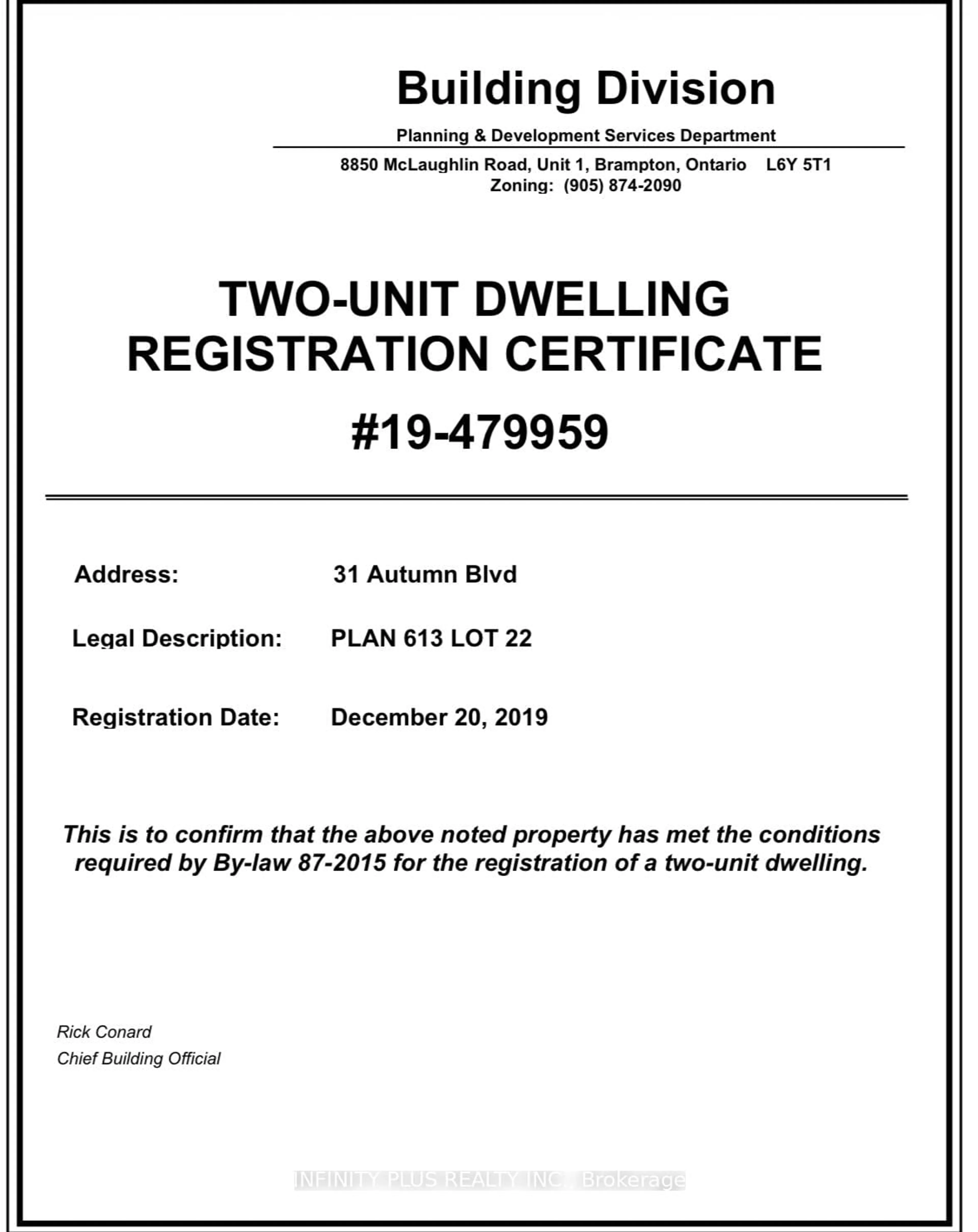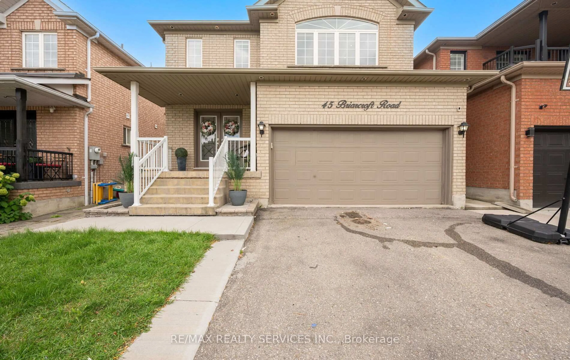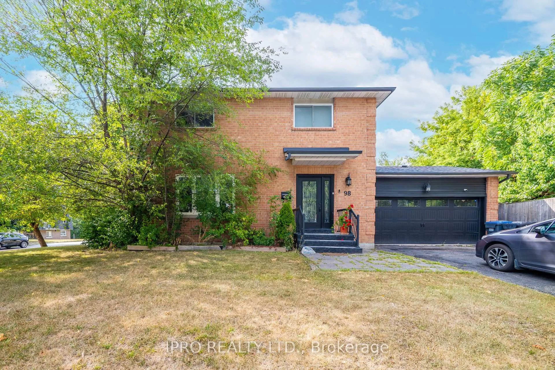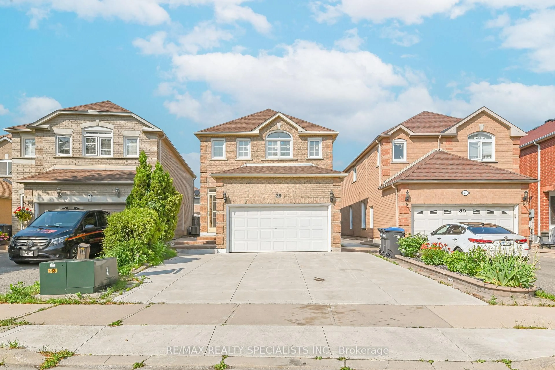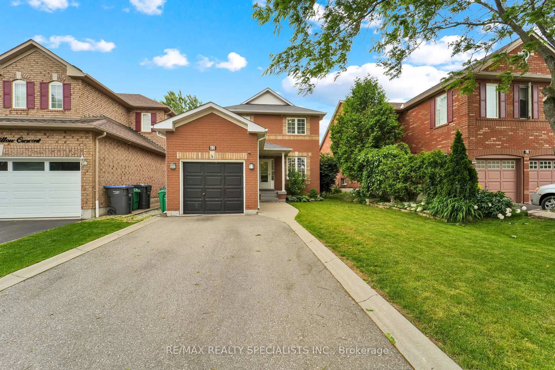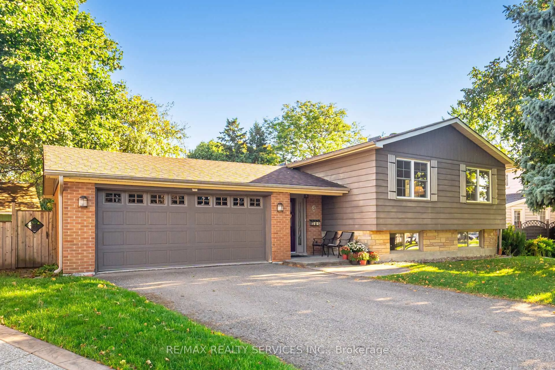Beautifully updated 3-bedroom side-split in one of Bramptons most sought-after neighbourhoods, offering the perfect blend of space, style, and smart upgrades. The open-concept main floor features high ceilings, a skylight, newer flooring, and a modern kitchen (2021) with walk-out access to a private, oversized backyard. Enjoy outdoor living under the custom overhang, complete with a built-in sink ideal for entertaining or a future outdoor kitchen. A new fence (2020) adds privacy and function. The home features brand-new windows throughout (2023), with the exception of two basement windows in excellent condition. Upstairs, the primary bedroom includes a custom closet, and all bathrooms were fully renovated in 2021. BONUS: second bedroom with private 2p ensuite. The finished basement offers flexible space for a family room, office, or guest suite plus generous storage to keep everything organized. The garage (equipped with hydro) has been smartly divided into a workshop/recreation area and a storage zone but can easily be converted back to a single garage. A long driveway provides ample parking for multiple vehicles. This home is move-in ready a standout property offering lasting value and major updates in a prime location. Major Updates Include: Furnace (2021) A/C (2020) Roof (2022) Eavestroughs (2024) All new windows (2023) (excluding two basement windows) Updated kitchen & bathrooms (2021) Newer flooring throughout. Insulated Garage
Inclusions: Fridge, gas stove, microwave, dishwasher, washer & dryer
