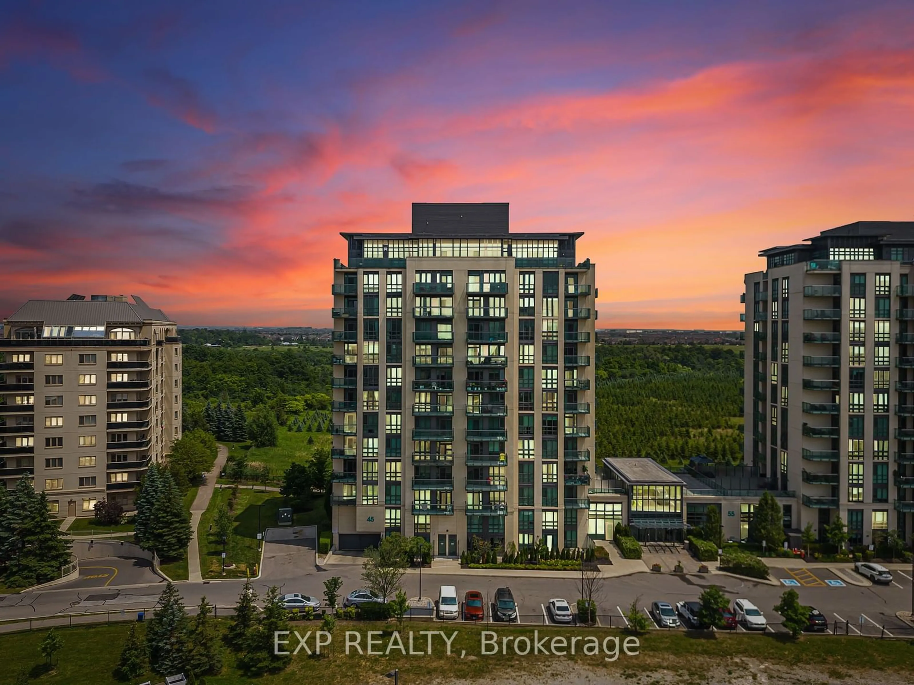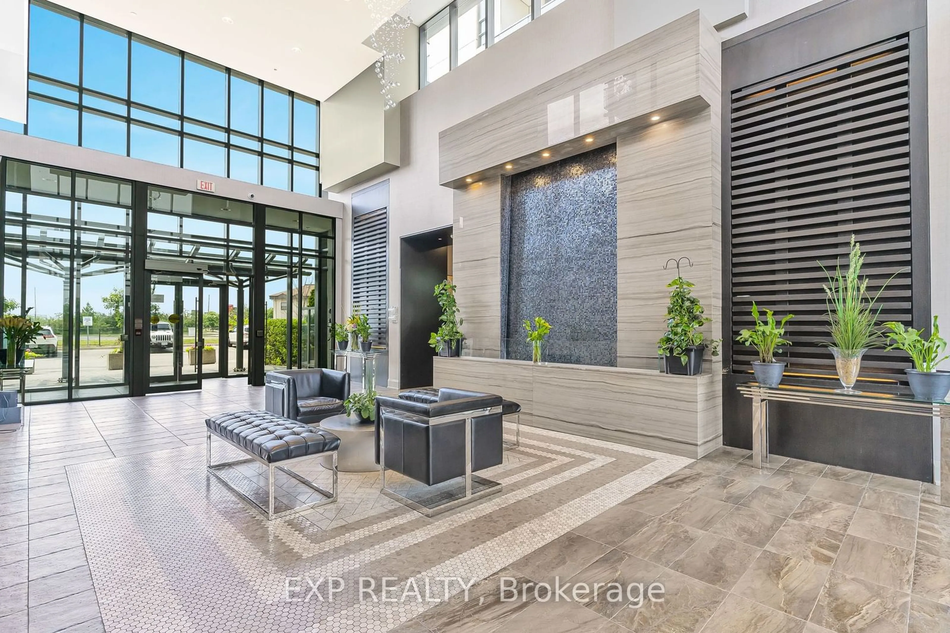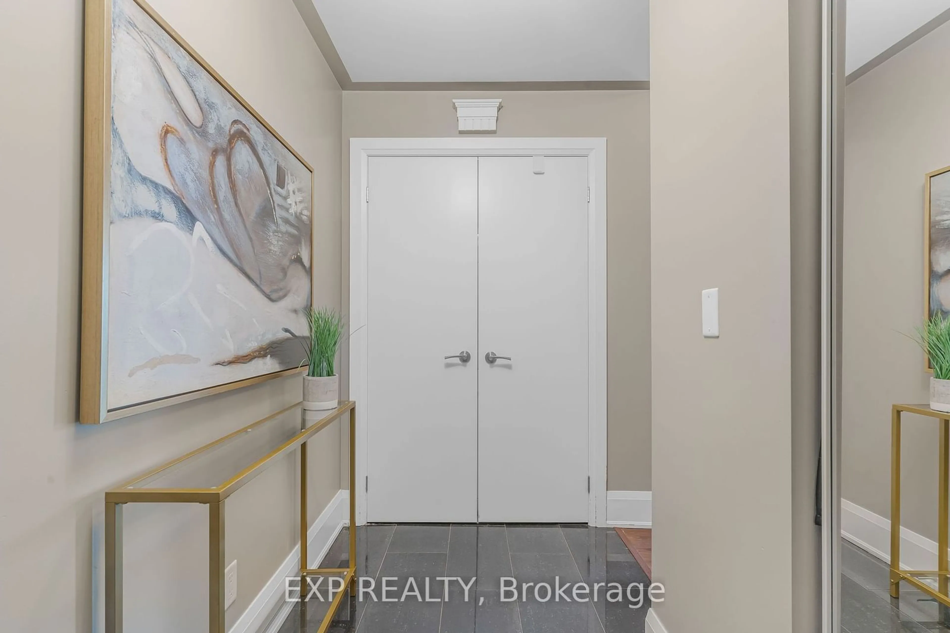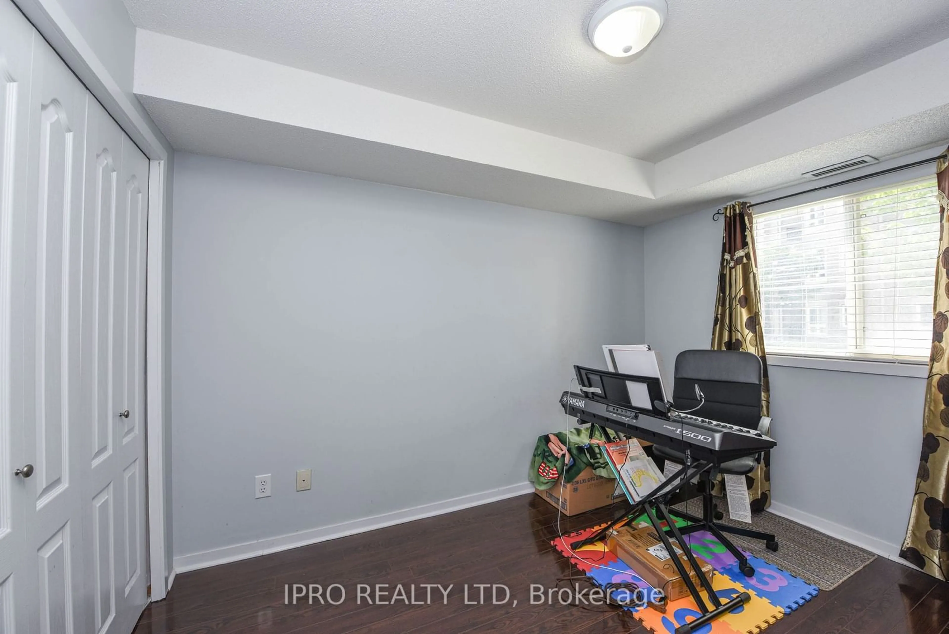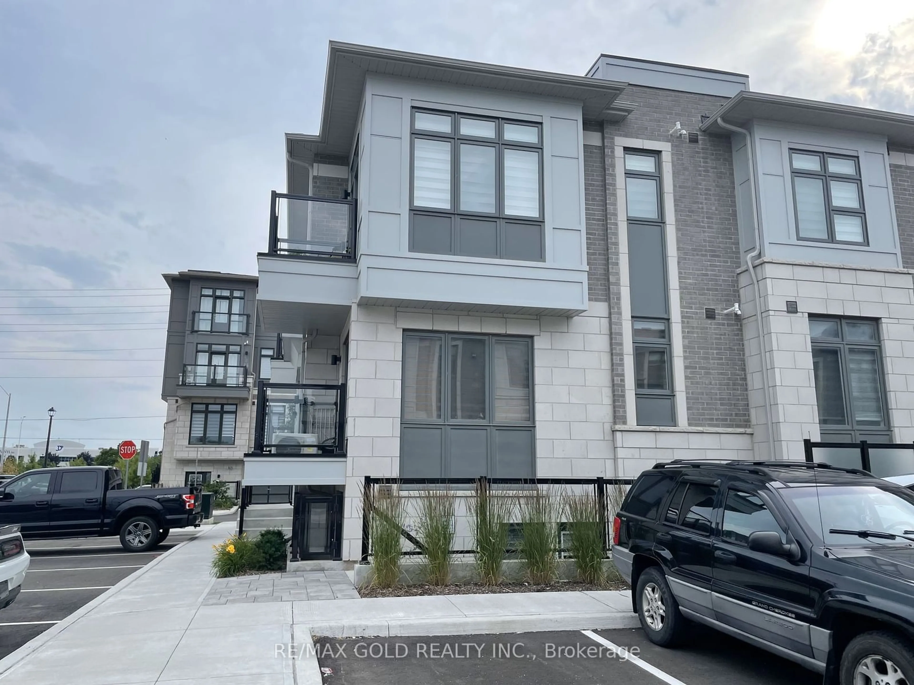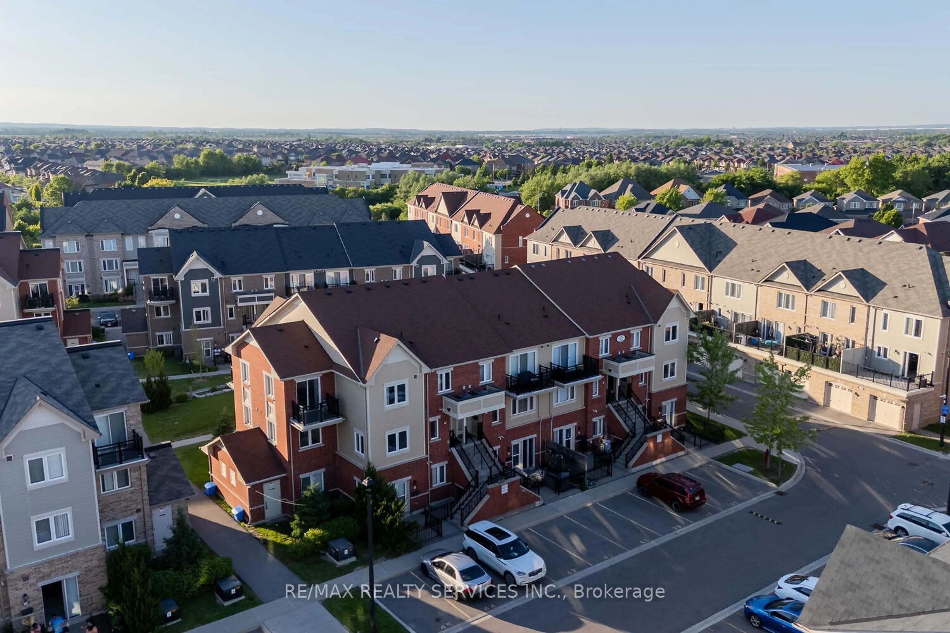45 Yorkland Blvd #303, Brampton, Ontario L6P 4B4
Contact us about this property
Highlights
Estimated ValueThis is the price Wahi expects this property to sell for.
The calculation is powered by our Instant Home Value Estimate, which uses current market and property price trends to estimate your home’s value with a 90% accuracy rate.$677,000*
Price/Sqft$595/sqft
Days On Market29 days
Est. Mortgage$2,789/mth
Maintenance fees$678/mth
Tax Amount (2023)$3,399/yr
Description
Welcome to this exquisite 2-bedroom, 2-bathroom, 2-parking-spot condo in The Clairngton. This sophisticated residence features an open-concept layout with modern finishes and expansive windows that flood the space with natural light. You are greeted with 9-foot ceilings and a seamless flow between the living spaces. The gourmet kitchen is a chefs delight, complete with sleek black cabinetry, stainless steel appliances, and a secondary beverage fridge. The large 9-foot granite counter island with a breakfast bar is perfect for casual dining and entertaining guests. The dining area is bright and inviting, framed by floor-to-ceiling windows that offer picturesque views of the surrounding greenery of the Claireville Conservation area. Equipped with a convenient central vacuum system that extends to the whole unit, ensuring effortless cleaning. Two parking spots are included, one of which is an oversized space conveniently located beside the elevator entrance. The property is surrounded by nature walking trails.
Property Details
Interior
Features
Flat Floor
Living
4.98 x 3.28Overlook Greenbelt / Window Flr to Ceil / Open Concept
Dining
3.23 x 3.16Balcony / Overlook Greenbelt / Large Window
Kitchen
2.45 x 6.46Hardwood Floor / Granite Counter / Open Concept
Prim Bdrm
4.99 x 3.13Window Flr to Ceil / O/Looks Ravine / W/I Closet
Exterior
Features
Parking
Garage spaces 2
Garage type Underground
Other parking spaces 0
Total parking spaces 2
Condo Details
Amenities
Bbqs Allowed, Exercise Room, Guest Suites, Gym, Party/Meeting Room, Visitor Parking
Inclusions
Property History
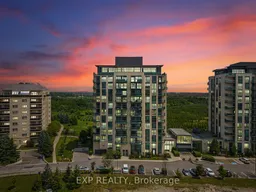 25
25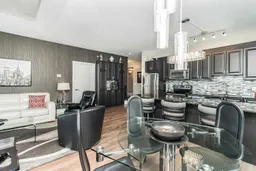 40
40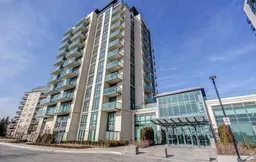 17
17Get up to 1% cashback when you buy your dream home with Wahi Cashback

A new way to buy a home that puts cash back in your pocket.
- Our in-house Realtors do more deals and bring that negotiating power into your corner
- We leverage technology to get you more insights, move faster and simplify the process
- Our digital business model means we pass the savings onto you, with up to 1% cashback on the purchase of your home
