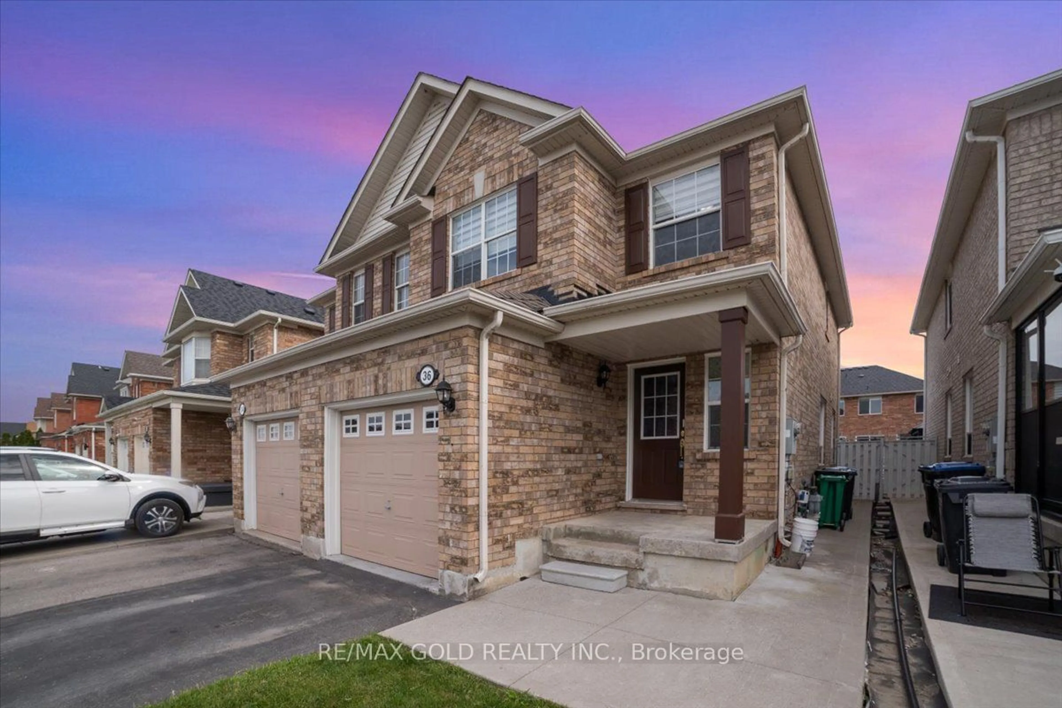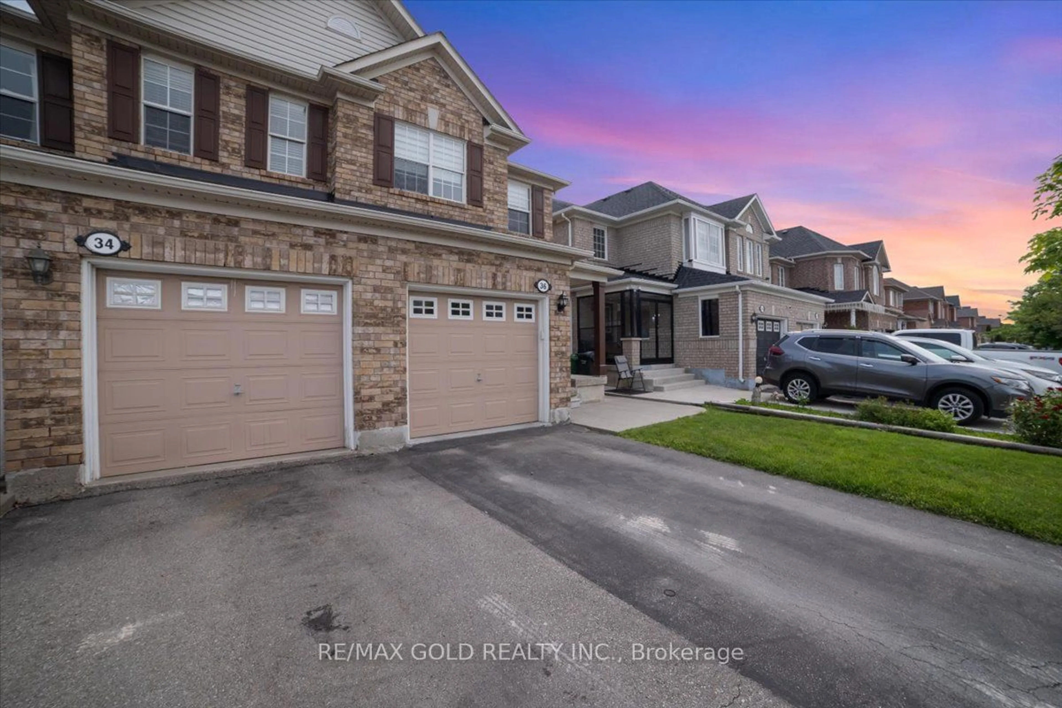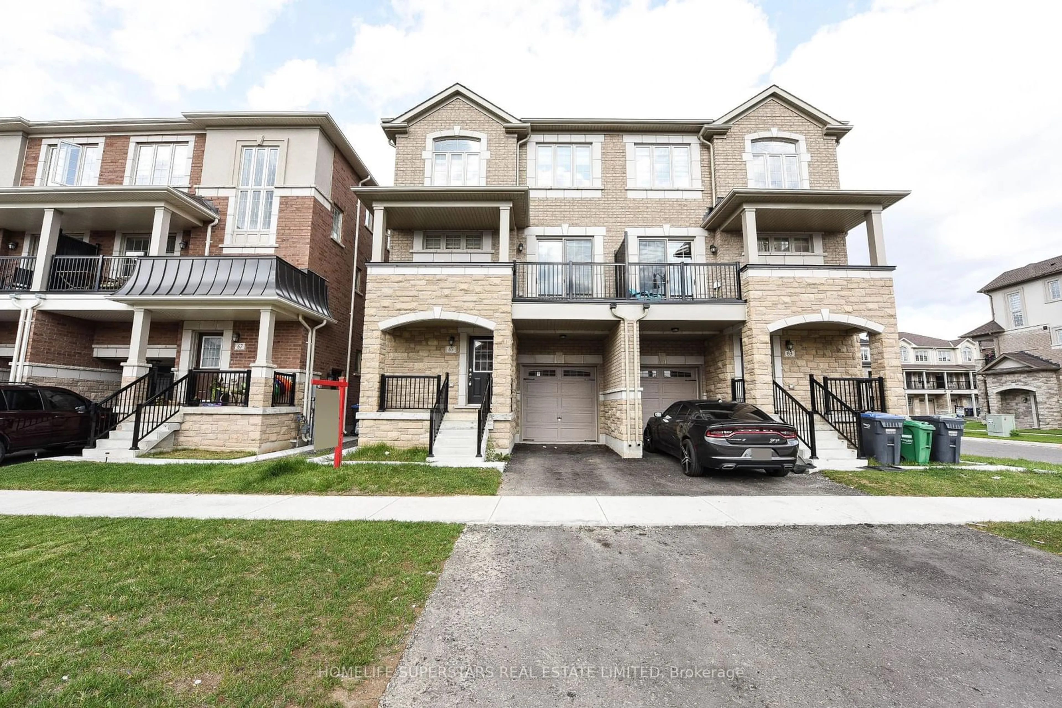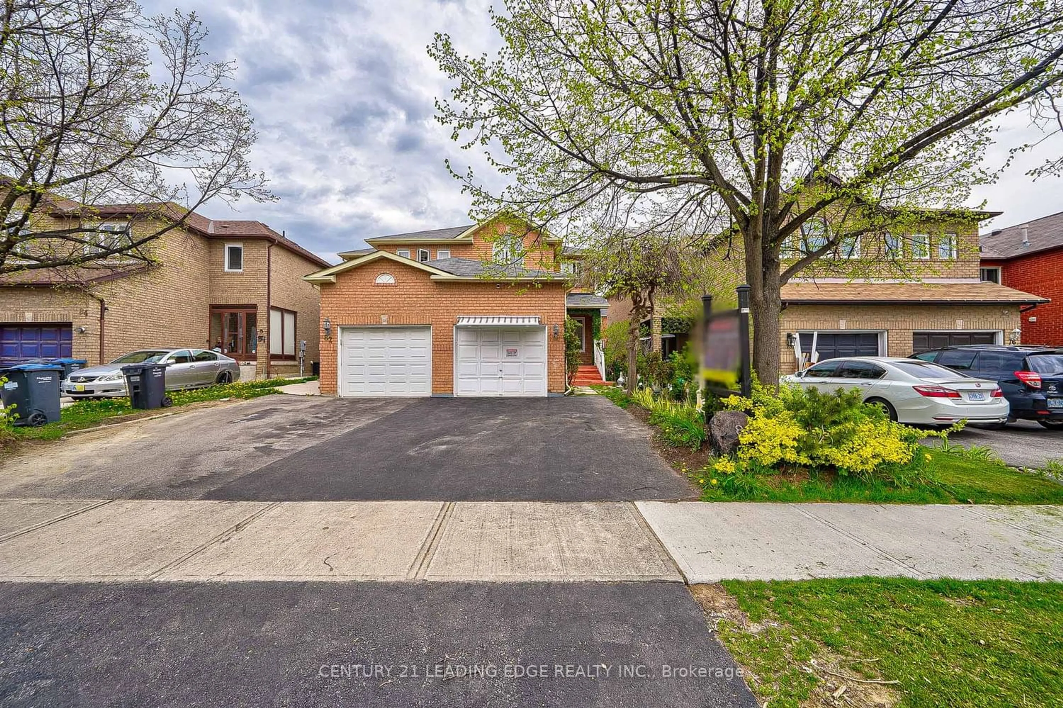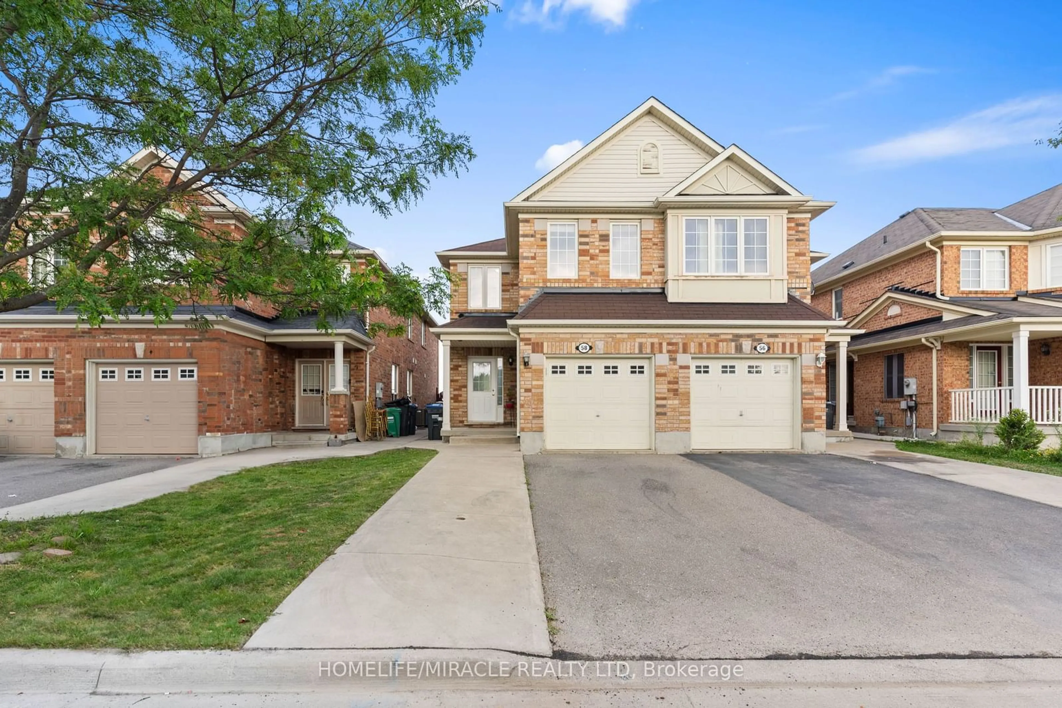36 Herdwick St, Brampton, Ontario L6S 6L7
Contact us about this property
Highlights
Estimated ValueThis is the price Wahi expects this property to sell for.
The calculation is powered by our Instant Home Value Estimate, which uses current market and property price trends to estimate your home’s value with a 90% accuracy rate.$971,000*
Price/Sqft-
Days On Market2 days
Est. Mortgage$4,273/mth
Tax Amount (2024)$4,885/yr
Description
Welcome to this stunning 3 + 1 Bedroom semi-detached home, freshly painted and boasting high-quality laminate flooring and ceramic tiles throughout. This spacious property features 3 bedrooms on the second floor, each with ample space and laminate flooring, accompanied by 2 full washrooms for added convenience. The main floor offers a separate living and family room, perfect for entertaining or relaxing with family. The modern kitchen is adorned with quartz countertops and Backslash, providing a sleek and durable workspace. The finished basement apartment adds significant value, featuring an additional bedroom, a full washroom, a cozy sitting area, a cold room, and a fully equipped kitchen. This space is ideal for guests, extended family, or as a potential rental unit.Outside, you'll find a charming backyard with a concrete-finished patio, lush grass, and a storage shed, offering both functionality and a pleasant outdoor retreat. Additional highlights include a 1-car garage and a 2-car driveway, ensuring ample parking for your family and guests. Don't miss out on this well-maintained, move-in-ready home with versatile living spaces and modern finishes. Schedule your viewing today!
Property Details
Interior
Features
Main Floor
Living
5.29 x 3.39Laminate
Family
3.39 x 3.06Laminate
Breakfast
2.95 x 2.75Ceramic Floor
Kitchen
2.75 x 2.36Ceramic Floor / Quartz Counter
Exterior
Features
Parking
Garage spaces 1
Garage type Attached
Other parking spaces 2
Total parking spaces 3
Property History
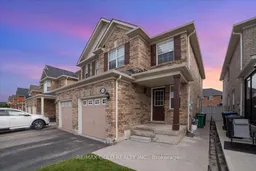 34
34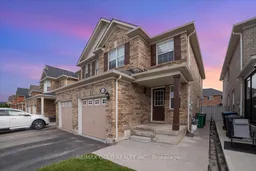 38
38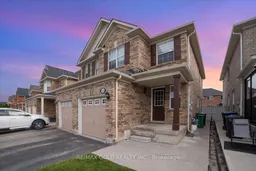 36
36Get up to 1% cashback when you buy your dream home with Wahi Cashback

A new way to buy a home that puts cash back in your pocket.
- Our in-house Realtors do more deals and bring that negotiating power into your corner
- We leverage technology to get you more insights, move faster and simplify the process
- Our digital business model means we pass the savings onto you, with up to 1% cashback on the purchase of your home
