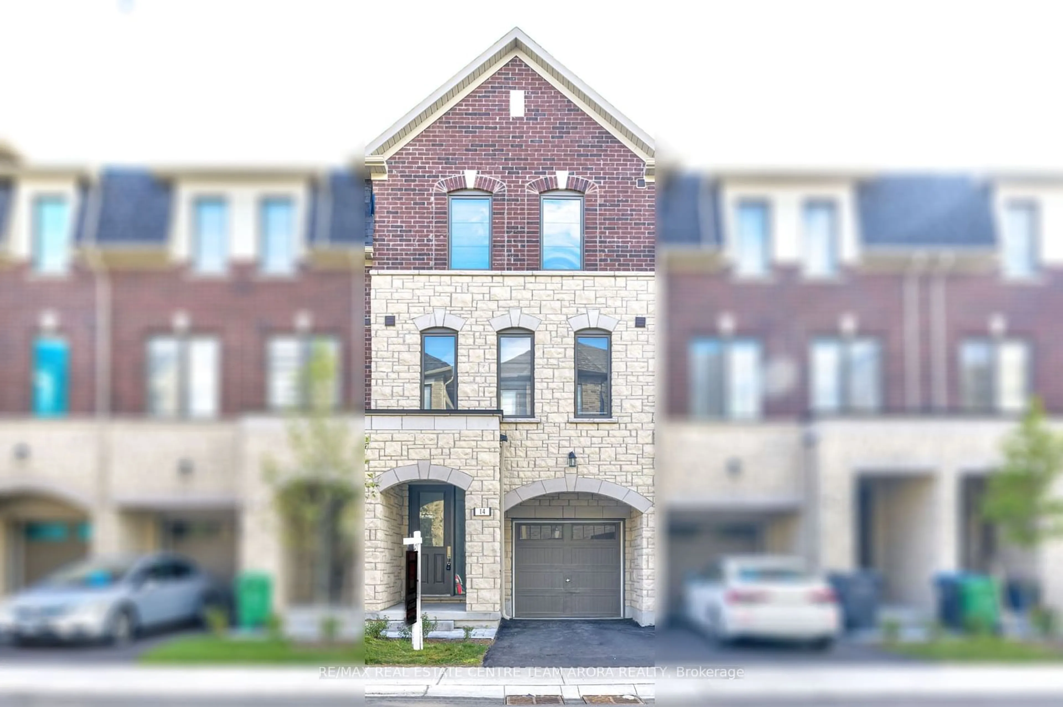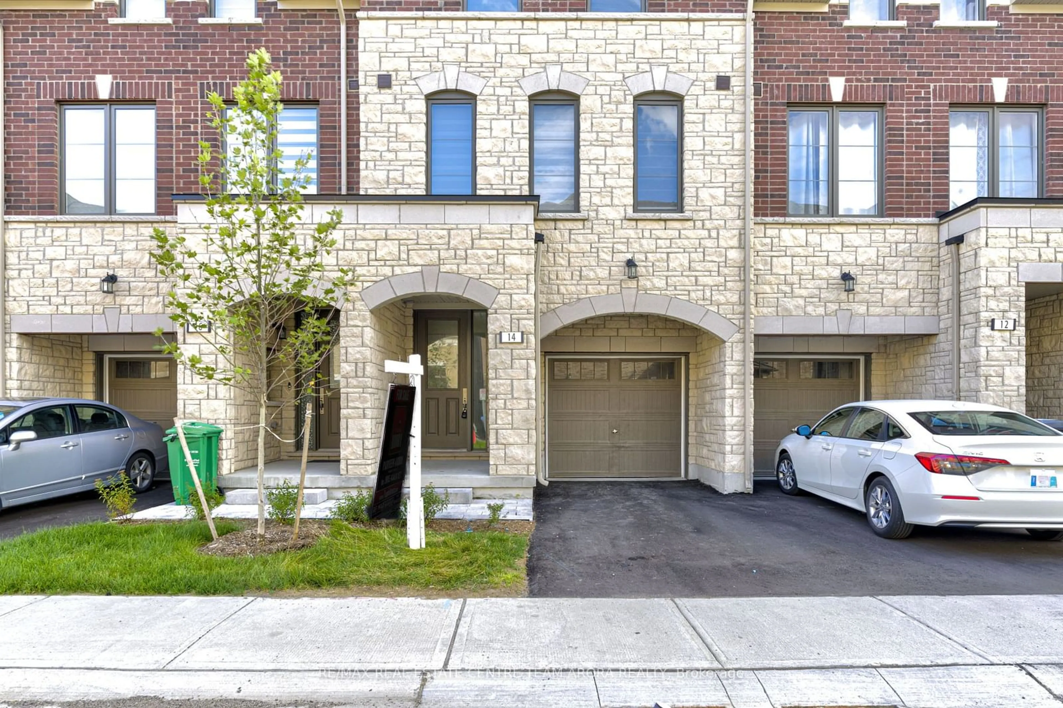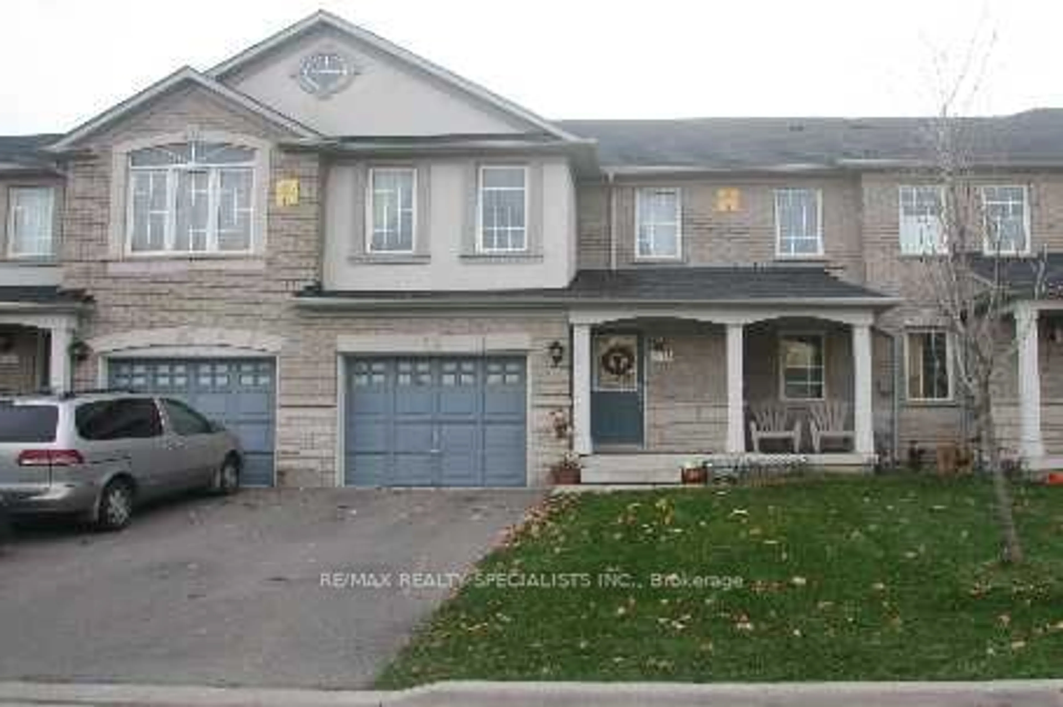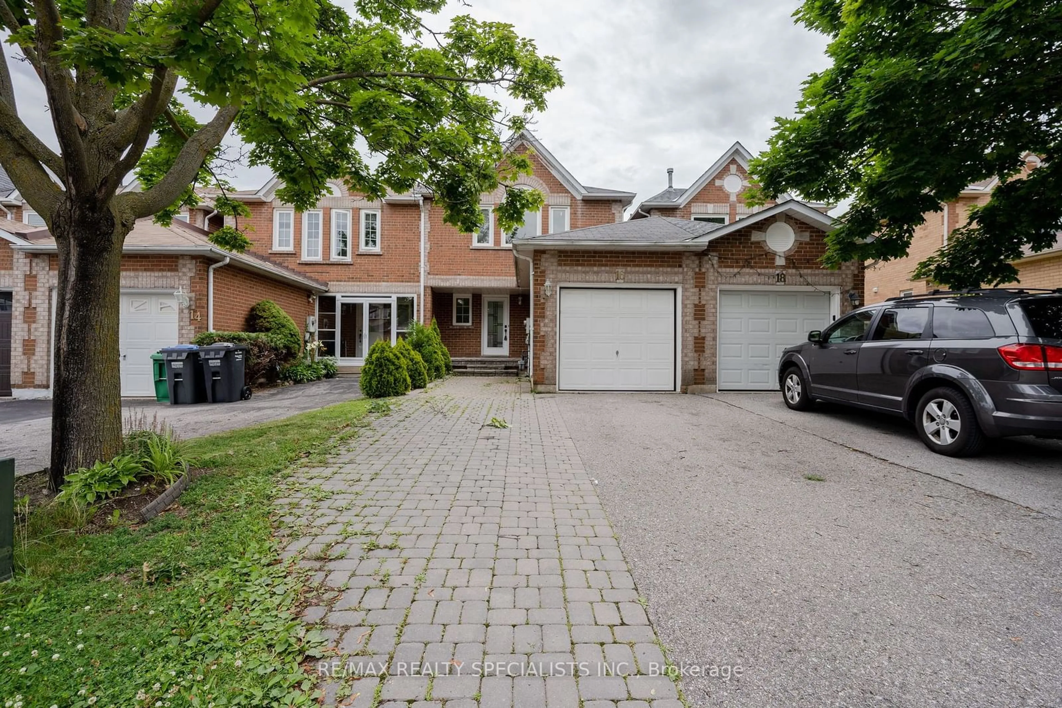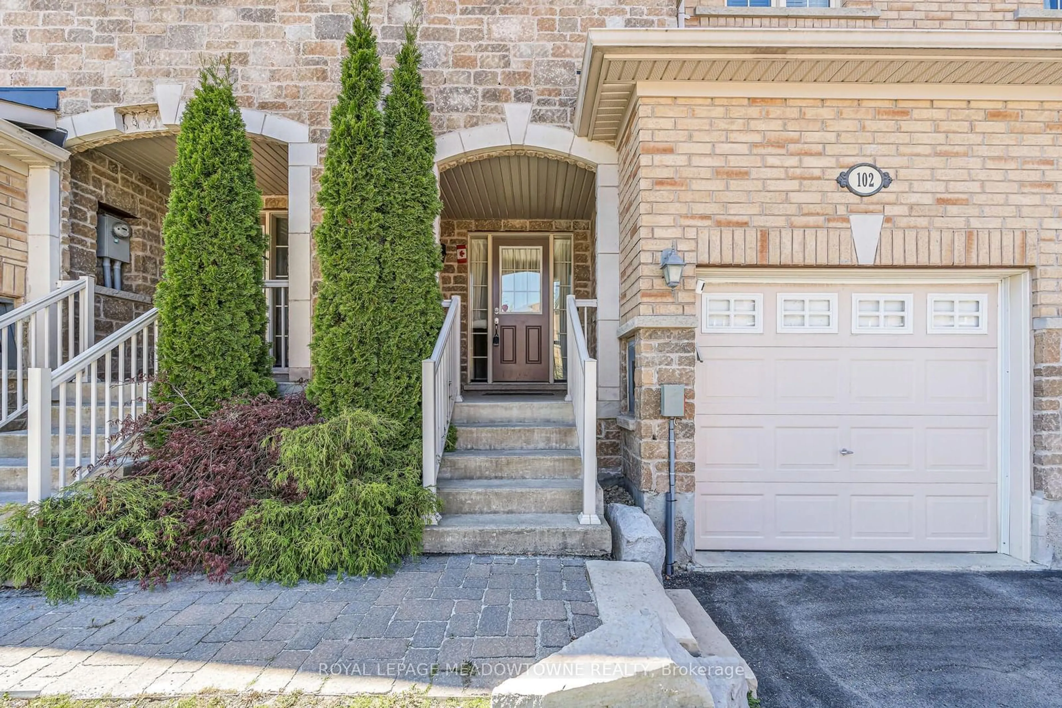14 Lavinia Rd, Brampton, Ontario L6P 4N7
Contact us about this property
Highlights
Estimated ValueThis is the price Wahi expects this property to sell for.
The calculation is powered by our Instant Home Value Estimate, which uses current market and property price trends to estimate your home’s value with a 90% accuracy rate.$837,000*
Price/Sqft$548/sqft
Days On Market17 days
Est. Mortgage$4,036/mth
Tax Amount (2023)$2,494/yr
Description
Welcome to 14 Lavinia Road, a stunning 3-bedroom, 3-bathroom townhome nestled in the vibrant community of Brampton. This modern abode offers a perfect blend of comfort, style, and convenience, ideal for discerning homeowners seeking contemporary living. Enjoy ample space across three well-designed floors, providing flexibility and privacy for the entire family. Ground Floor features a recreation room with a patio door leading to the backyard. The main floor boasts an open-concept design, seamlessly integrating the living, dining, and kitchen areas, along with a private deck. Perfect for entertaining guests or relaxing with loved ones. Large windows throughout flood the home with natural light, creating a warm and inviting atmosphere. Upstairs, discover three generously sized bedrooms, each offering comfort and tranquility, with a convenient upstairs laundry. Situated in a desirable neighborhood with Easy access to major highways ensures effortless commuting. Close To Claireville Conservation Area Trails, Transits, Medical Store, Shopping, Renowned Schools, Highway Access, And All Other Amenities! Some of the pics are Virtually Staged!
Property Details
Interior
Features
Main Floor
Great Rm
4.14 x 3.77Laminate / Pot Lights / W/O To Deck
Dining
3.96 x 3.35Laminate / Pot Lights / Window
Breakfast
2.68 x 3.59Ceramic Floor / Breakfast Bar / Window
Kitchen
2.56 x 3.59Ceramic Floor / Stainless Steel Appl / Pot Lights
Exterior
Features
Parking
Garage spaces 1
Garage type Attached
Other parking spaces 1
Total parking spaces 2
Property History
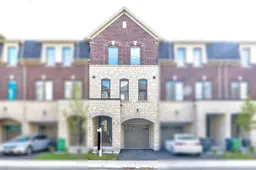 34
34Get up to 1% cashback when you buy your dream home with Wahi Cashback

A new way to buy a home that puts cash back in your pocket.
- Our in-house Realtors do more deals and bring that negotiating power into your corner
- We leverage technology to get you more insights, move faster and simplify the process
- Our digital business model means we pass the savings onto you, with up to 1% cashback on the purchase of your home
