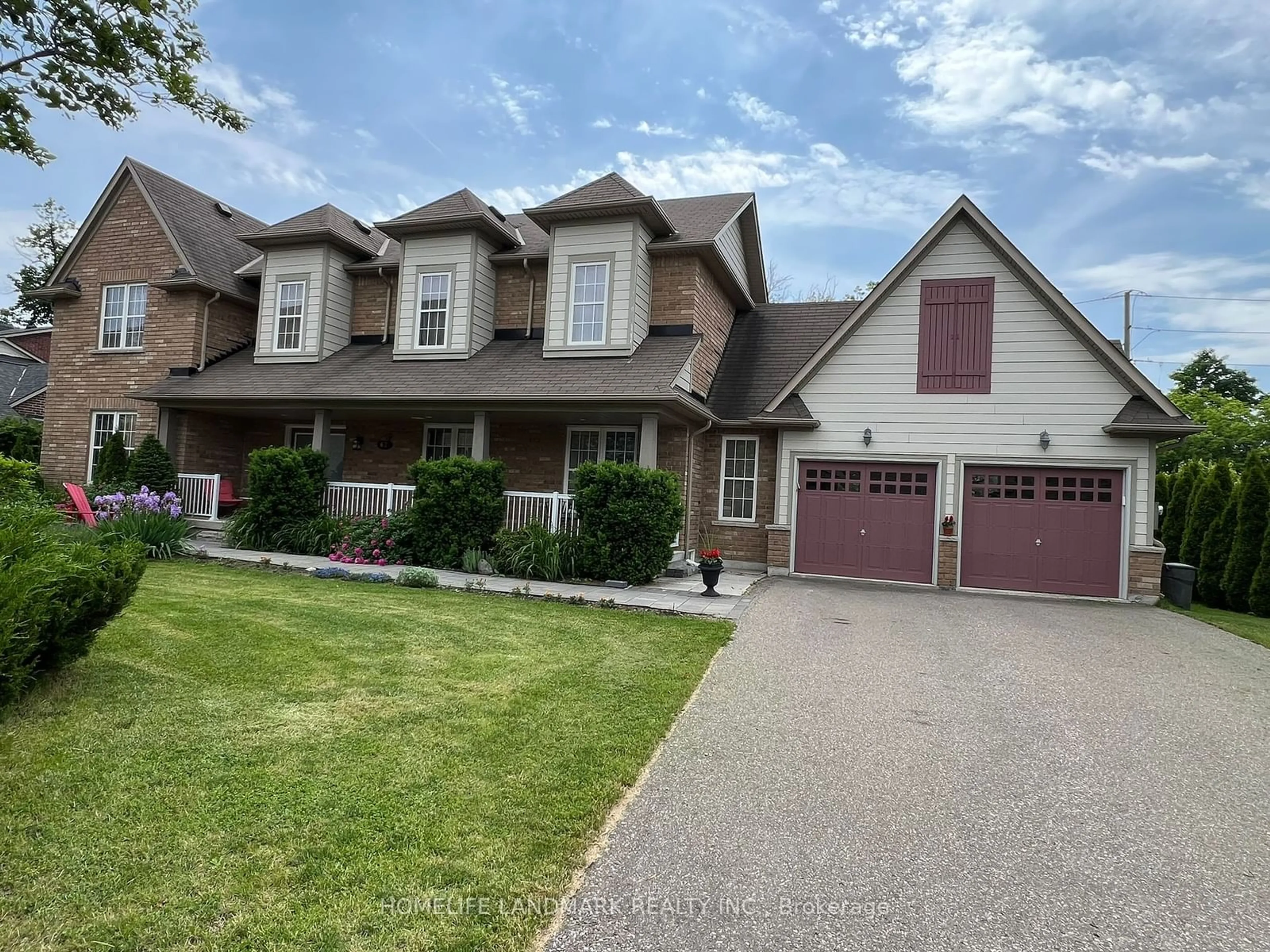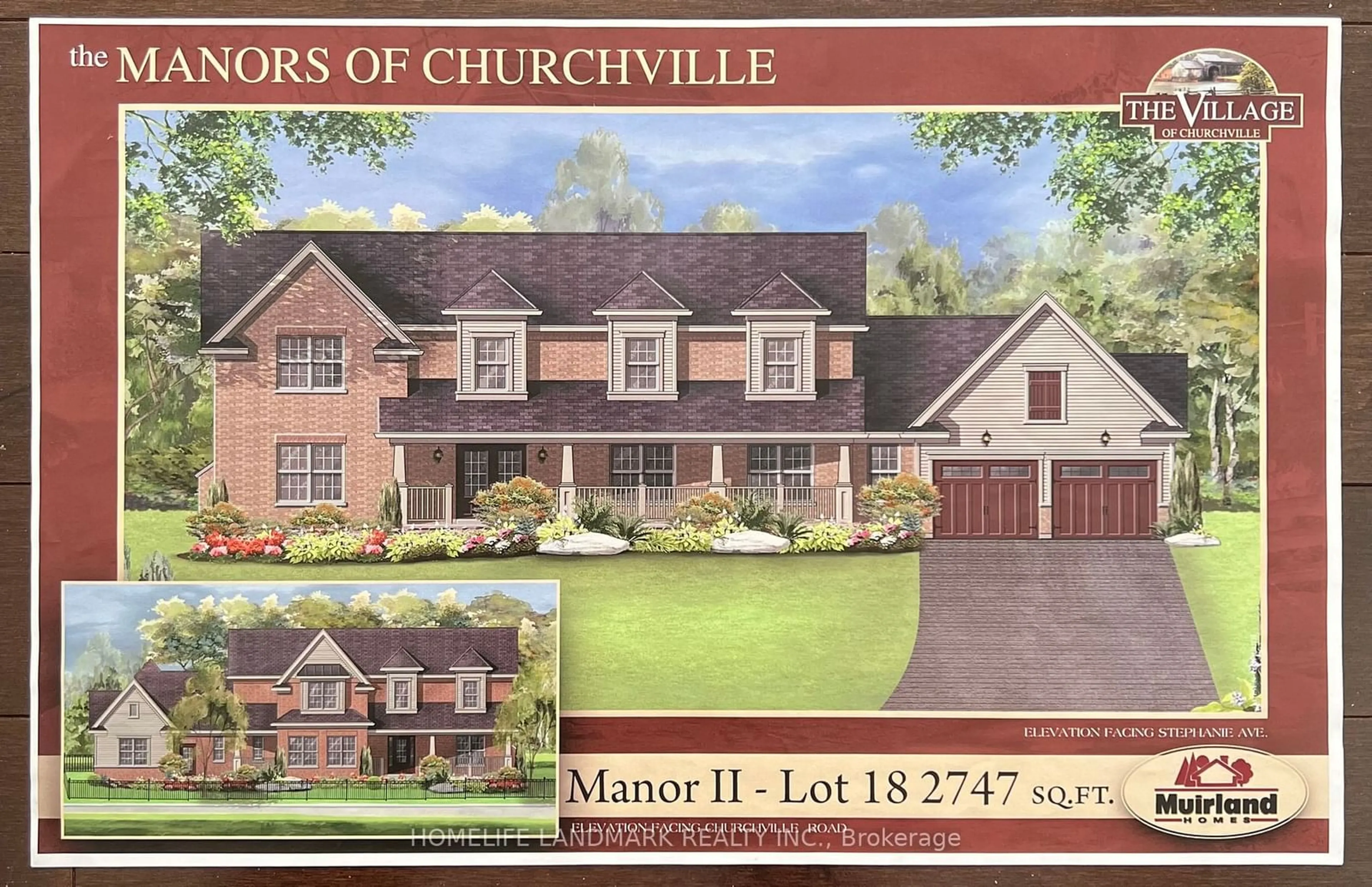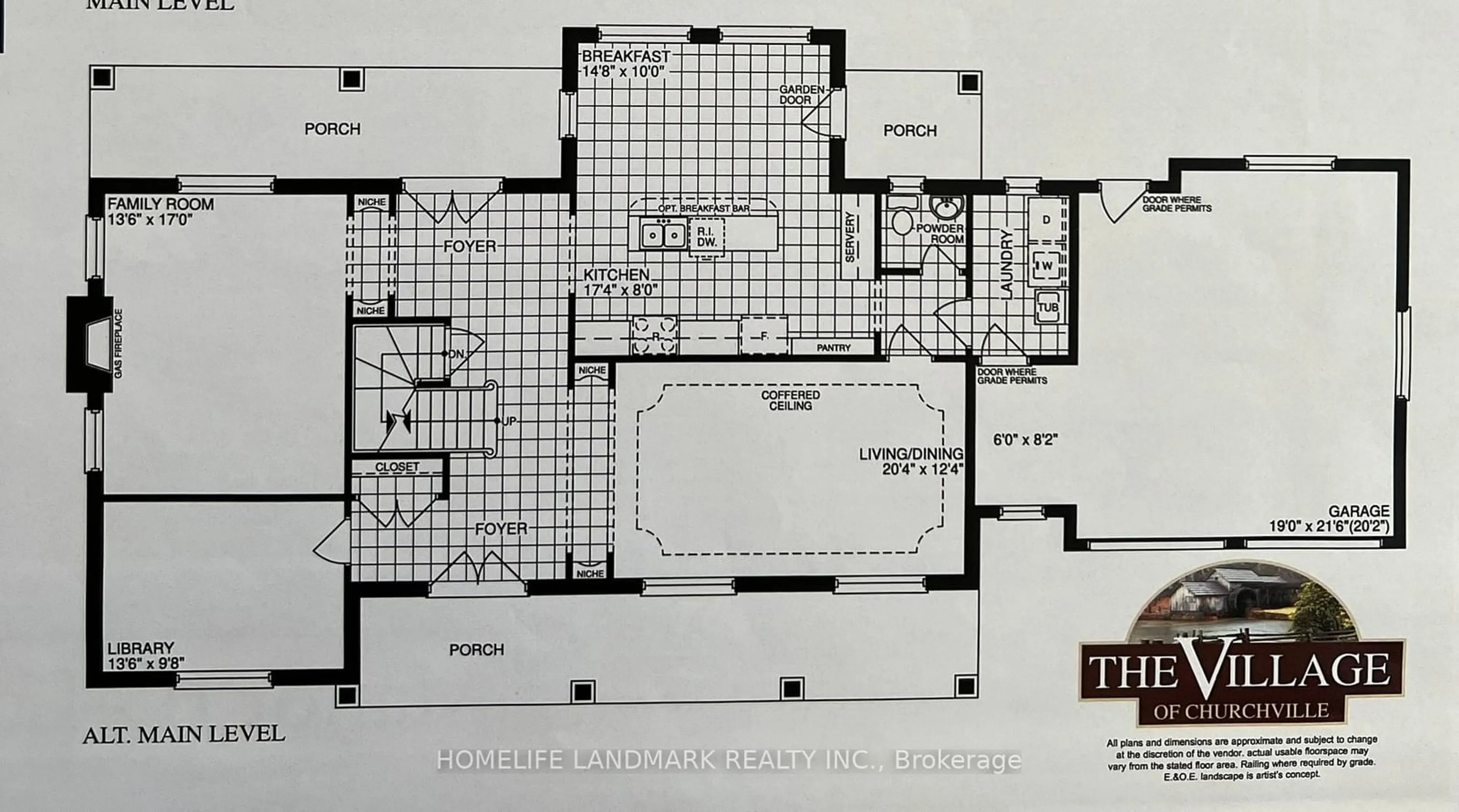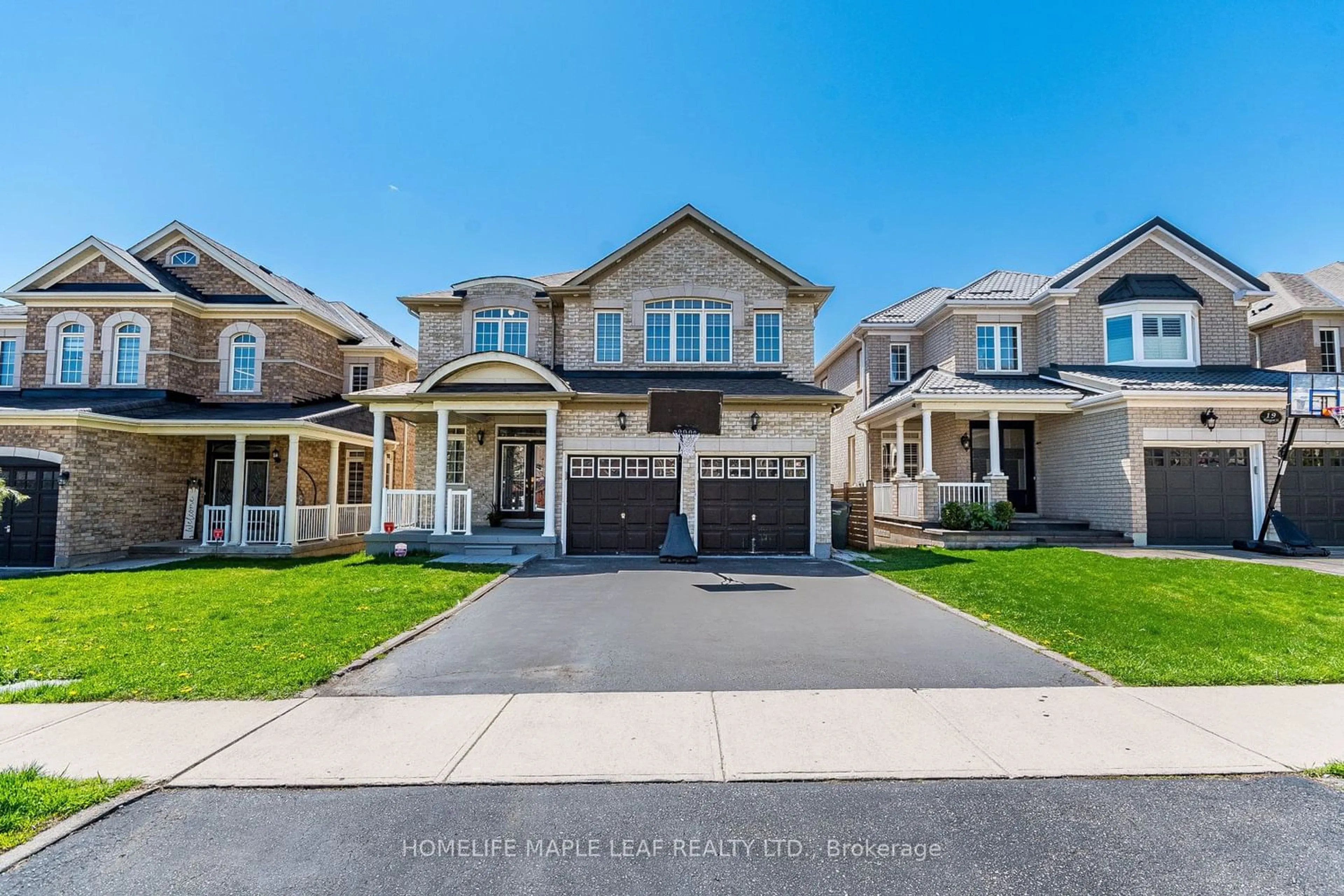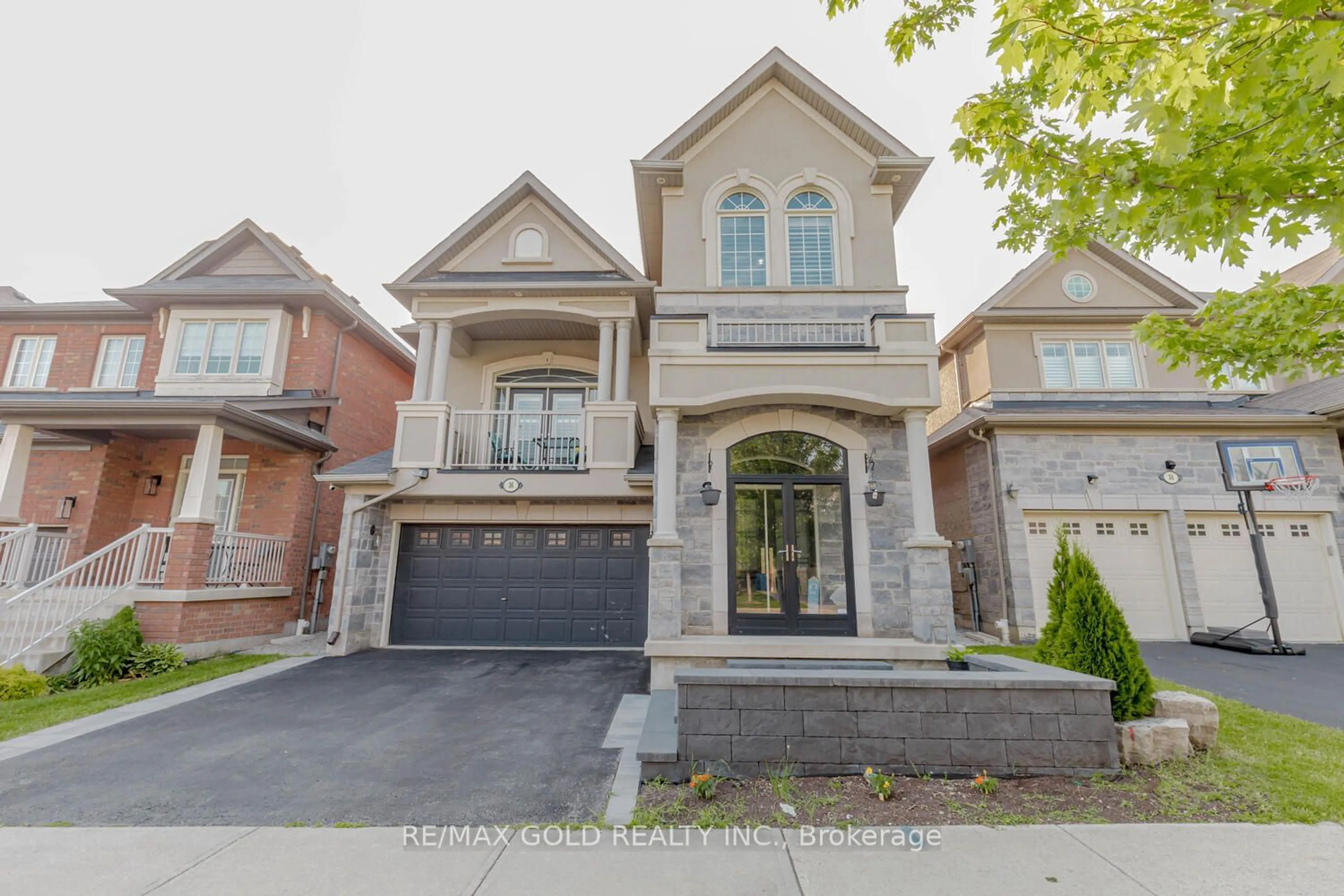62 Stephanie Ave, Brampton, Ontario L6Y 0R8
Contact us about this property
Highlights
Estimated ValueThis is the price Wahi expects this property to sell for.
The calculation is powered by our Instant Home Value Estimate, which uses current market and property price trends to estimate your home’s value with a 90% accuracy rate.$1,858,000*
Price/Sqft$733/sqft
Days On Market44 days
Est. Mortgage$8,589/mth
Tax Amount (2023)$9,219/yr
Description
Historic Charm Meets Modern Comfort in the Village of Churchville. Nestled on a generous 104 ft X 105 ft lot, this property offers over 3,500 square feet of living space, surrounded by colorful trees, a vegetable garden, and ample green space. Location, Location, Location! Situated on a quiet cul-de-sac among single-family homes, this residence provides a tranquil retreat while conveniently close to Roberta Bondar Public School (JK to Grade 8), ideal for families. This well-maintained home, lovingly cared for by its original owner, exudes charm and character with the potential for expansion with a garden suite ADU. Key features include - Inviting Exterior: The elegant brick facade, complemented by a walkway paved with concrete slabs with an additional 2 concrete porches at the back of the house provides perfect spots for relaxation and outdoor enjoyment. Outdoor Living: One door from the kitchen opens to a patio leading to the vegetable garden, while another door opens to a wide porch perfect for year-round BBQs. Spacious Interiors: Solid hardwood floors flow throughout the home, with ceramic tiles in hallways, bathrooms, and kitchen. Upstairs Comfort: A spacious ensuite master bedroom, three additional bedrooms, and two full bathrooms provide ample space for the whole family. Main Level Charm: The open kitchen, surrounded by large windows and patio doors, offers a bright and airy space perfect for culinary adventures. The separate family room, combined dining and living room, and a spacious library/den/extra bedroom ensure there's room for every activity. Entertainer's Delight: The professionally finished basement is a highlight, featuring a hot cedar wood sauna, wet bar, full bathroom, huge entertainment area, a recreational room, and additional storage. Extra Conveniences: The oversized double garage with windows and exit doors, with a long driveway that can park 5 cars, enhances the home's functionality.
Property Details
Interior
Features
Ground Floor
Kitchen
5.38 x 2.43Centre Island / Backsplash / Crown Moulding
Breakfast
4.46 x 3.04Combined W/Kitchen / Ceramic Floor / O/Looks Backyard
Family
5.10 x 4.04Hardwood Floor / Fireplace / Casement Windows
Den
4.04 x 2.90Hardwood Floor / Pot Lights / Casement Windows
Exterior
Features
Parking
Garage spaces 2
Garage type Attached
Other parking spaces 5
Total parking spaces 7
Property History
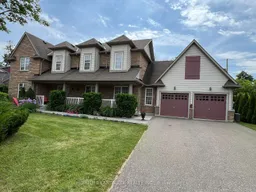 39
39Get up to 1% cashback when you buy your dream home with Wahi Cashback

A new way to buy a home that puts cash back in your pocket.
- Our in-house Realtors do more deals and bring that negotiating power into your corner
- We leverage technology to get you more insights, move faster and simplify the process
- Our digital business model means we pass the savings onto you, with up to 1% cashback on the purchase of your home
