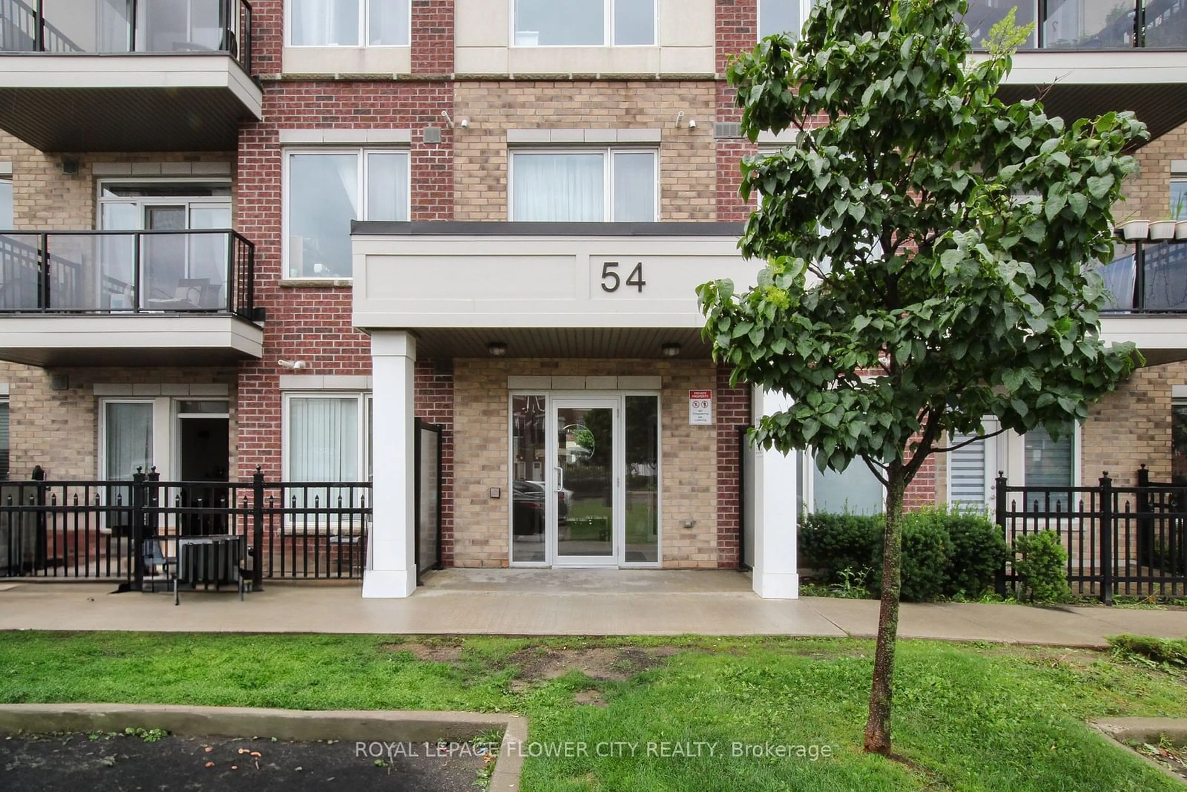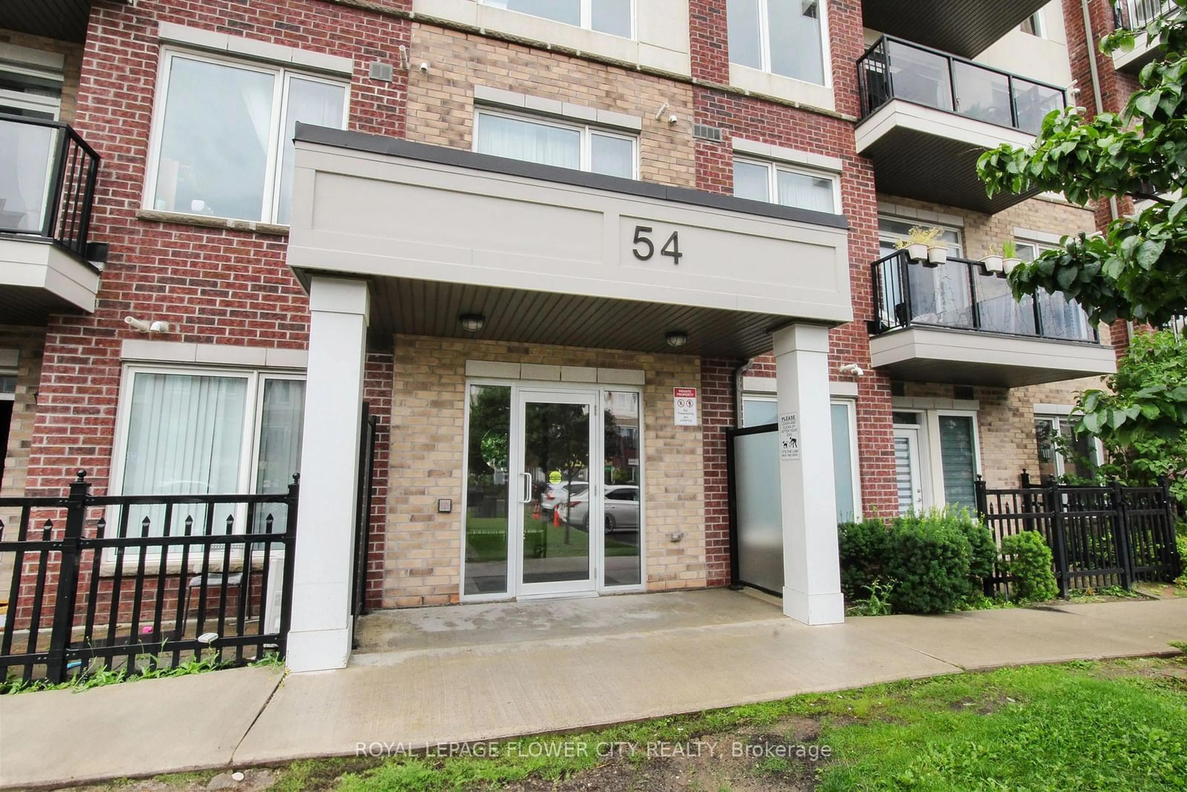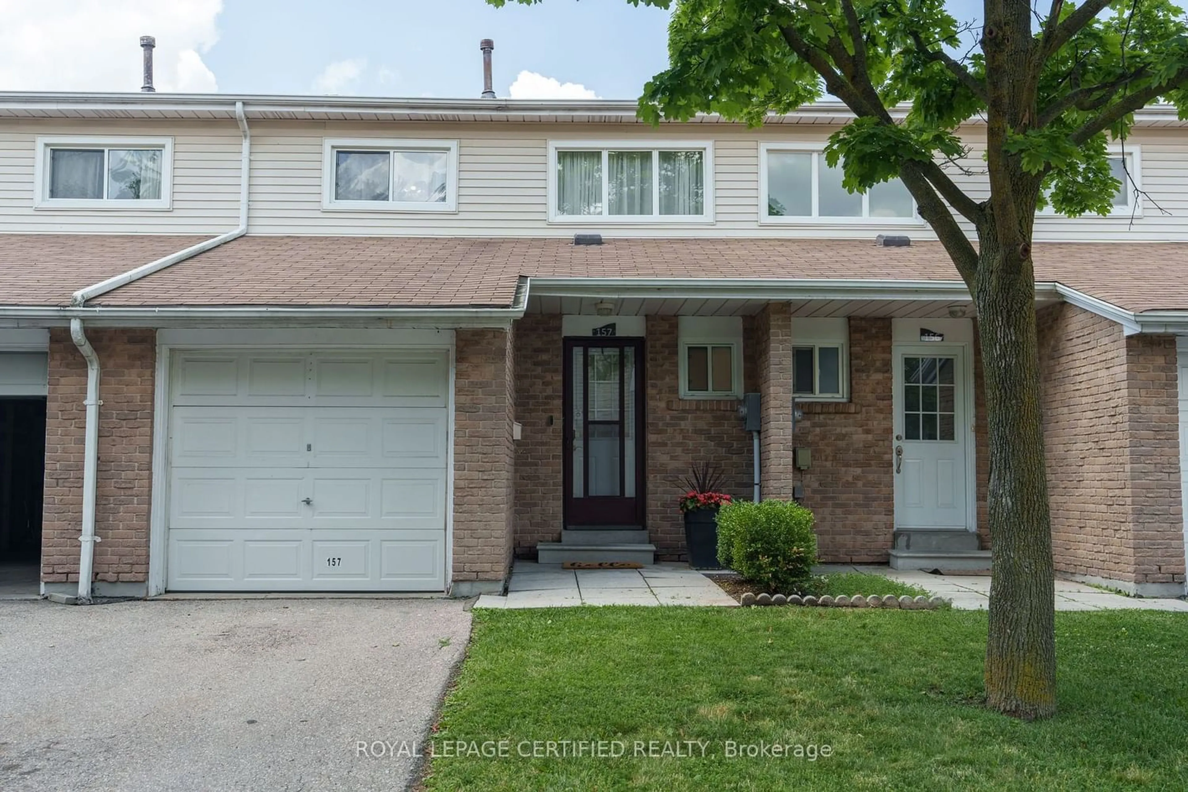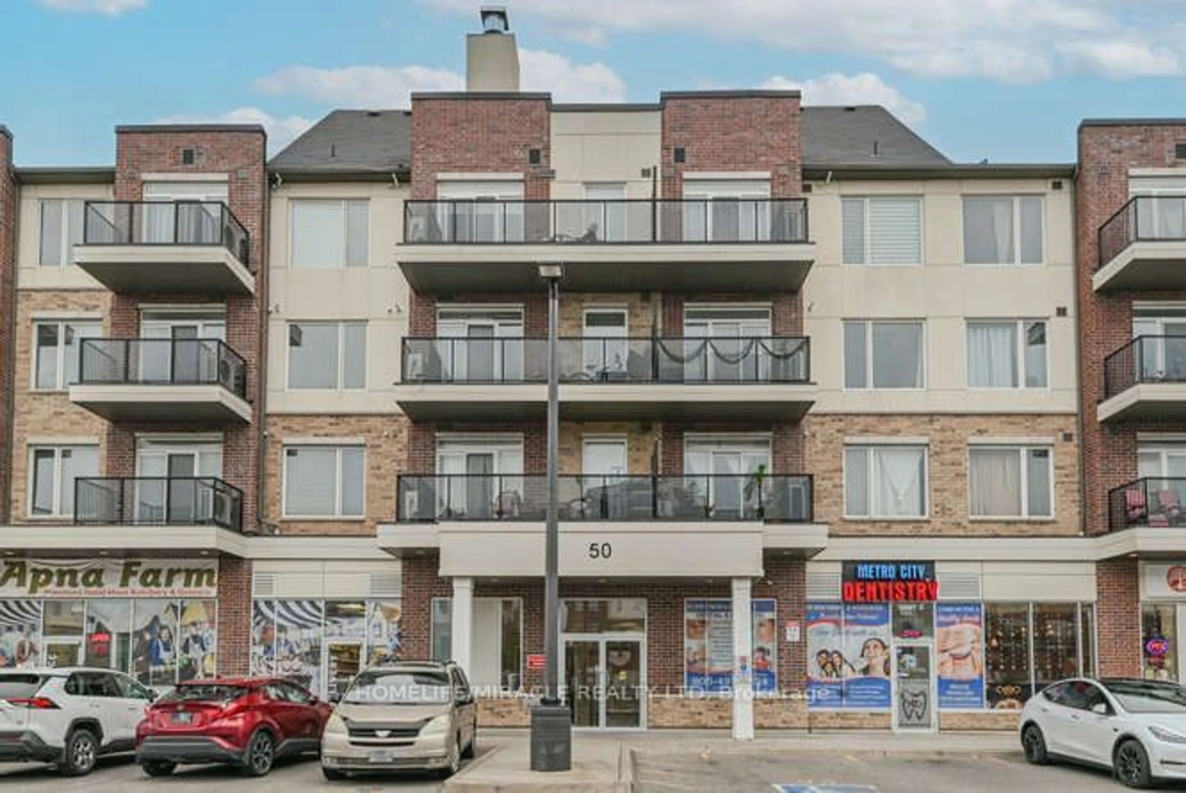54 Sky Harbour Dr #312, Brampton, Ontario L6Y 6B9
Contact us about this property
Highlights
Estimated ValueThis is the price Wahi expects this property to sell for.
The calculation is powered by our Instant Home Value Estimate, which uses current market and property price trends to estimate your home’s value with a 90% accuracy rate.$605,000*
Price/Sqft$851/sqft
Days On Market16 days
Est. Mortgage$2,727/mth
Maintenance fees$586/mth
Tax Amount (2024)$3,509/yr
Description
Bright corner unit in the prestigious area of Brampton West. Absolutely stunning home with practical layout. This 2 Bedroom, 1 Full Washroom home W/9Ft ceilings features modern open concept living room and kitchen with granite counters and breakfast bar seating 4, undermount double sink, large pantry and storage space. North East exposure offering stunning sunsets and large balcony offering beautiful sunrises. Close to all amenities such as Public Transit, Schools, Banks, Grocery Stores, Dental office, Physician, Restaurants, and shopping. Mins away from Eldorado park, Lionhead Golf Club, Toronto Premium Outlets. Ideal location with easy access to Hwy 401 and 407. With both parking spaces underground close to elevator, and all amenities at doorsteps, this condo offers convenient lifestyle, where modern living meets unmatched convenience.
Property Details
Interior
Features
Main Floor
Kitchen
5.31 x 8.94Combined W/Living / Breakfast Bar
Living
5.31 x 8.94Combined W/Kitchen / Laminate / W/O To Balcony
Prim Bdrm
4.22 x 3.05Mirrored Closet / Large Window
2nd Br
3.07 x 2.69Mirrored Closet / Large Window
Exterior
Features
Parking
Garage spaces 2
Garage type Underground
Other parking spaces 0
Total parking spaces 2
Condo Details
Inclusions
Property History
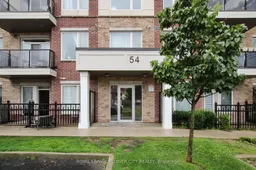 33
33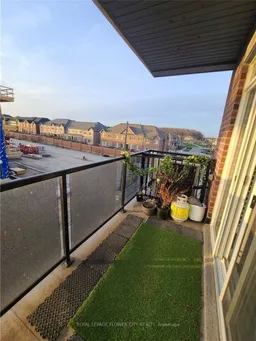 15
15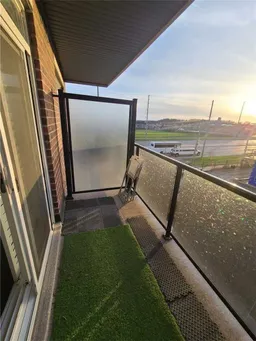 15
15Get up to 1% cashback when you buy your dream home with Wahi Cashback

A new way to buy a home that puts cash back in your pocket.
- Our in-house Realtors do more deals and bring that negotiating power into your corner
- We leverage technology to get you more insights, move faster and simplify the process
- Our digital business model means we pass the savings onto you, with up to 1% cashback on the purchase of your home
