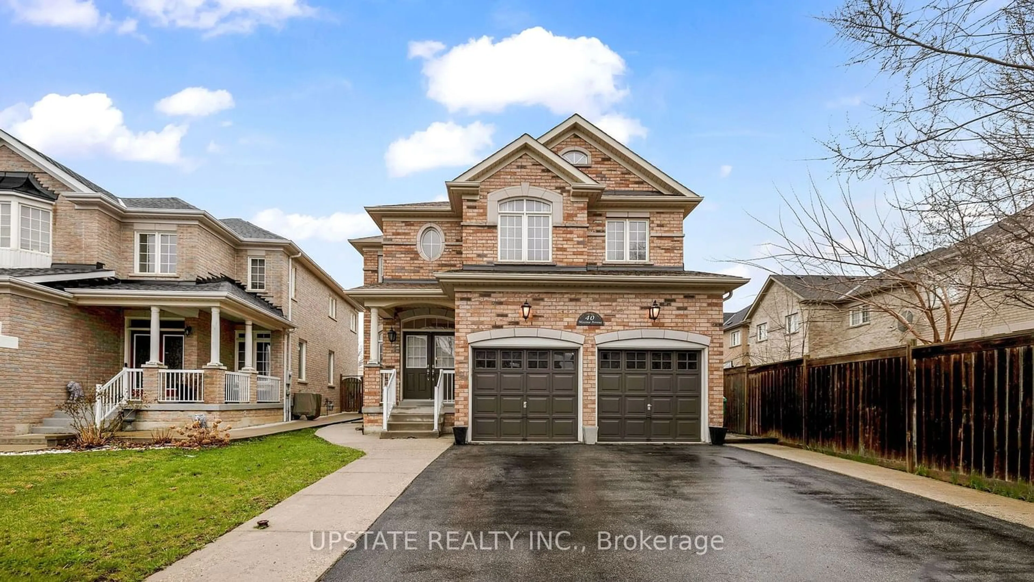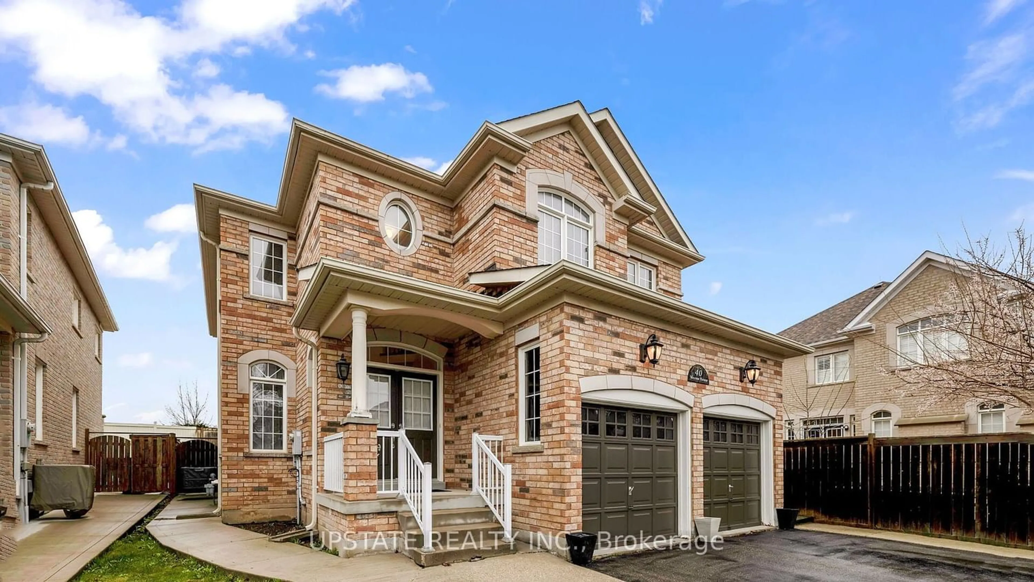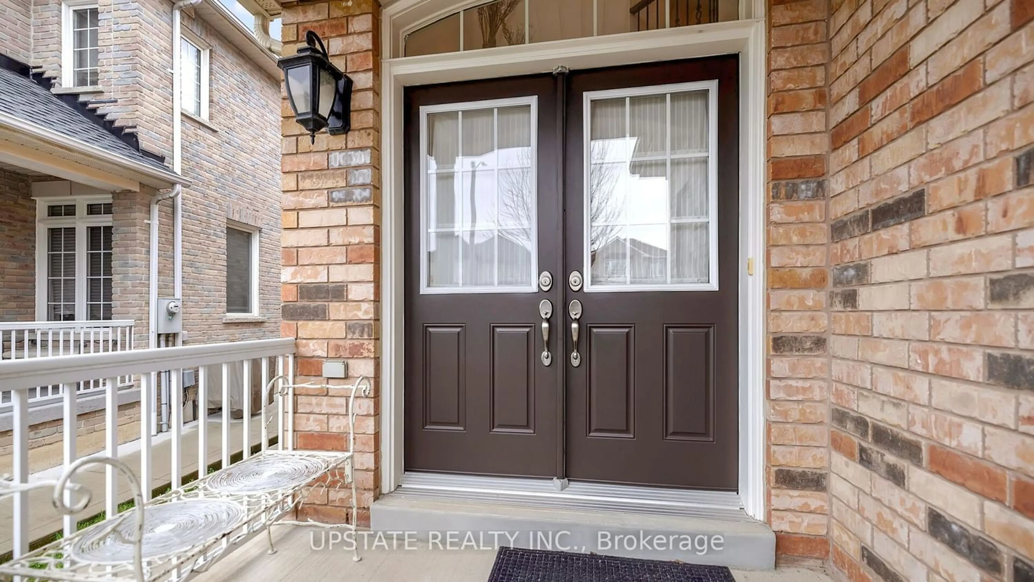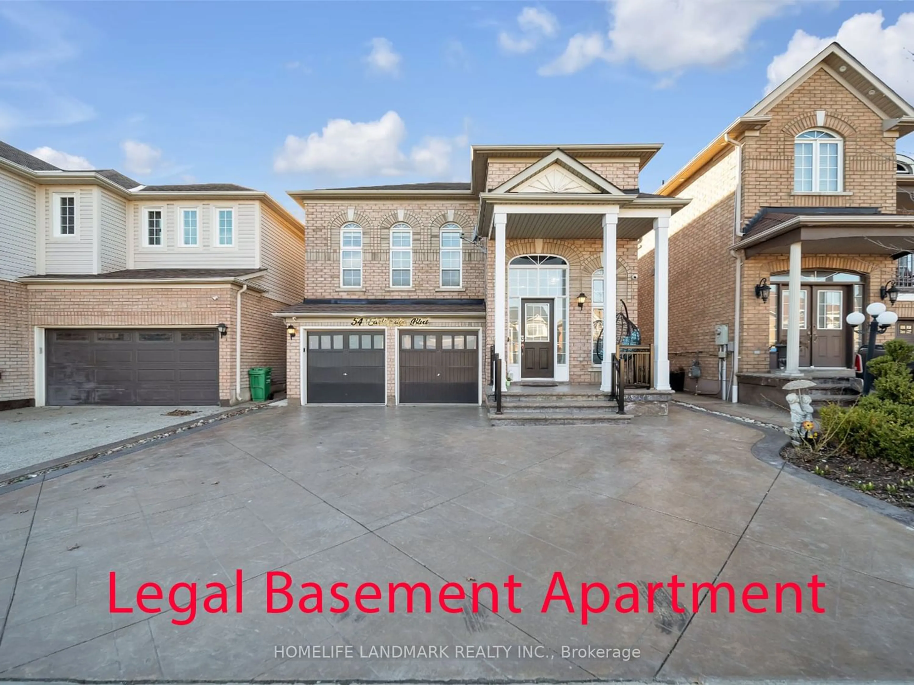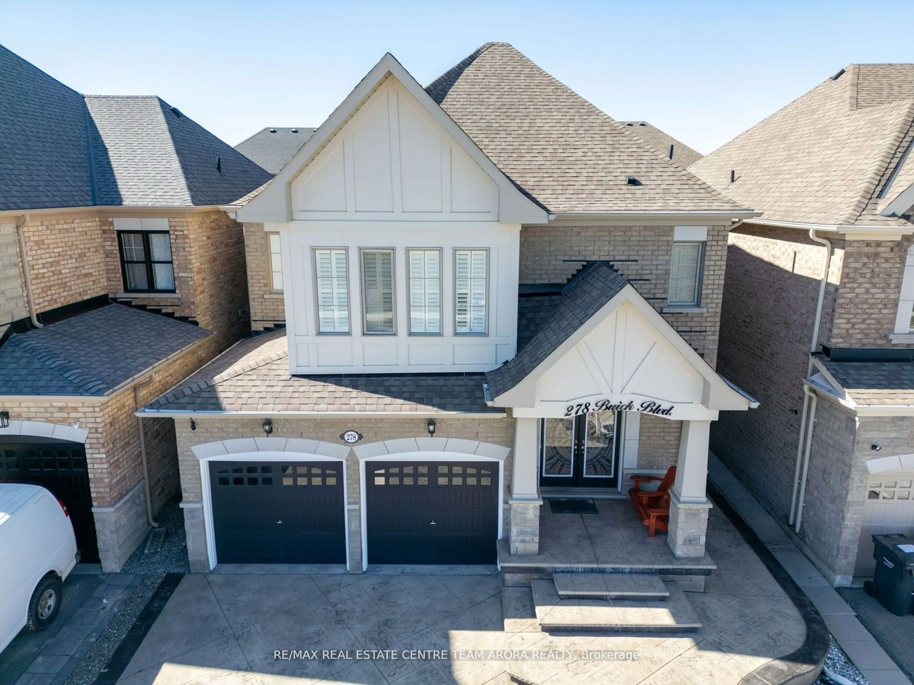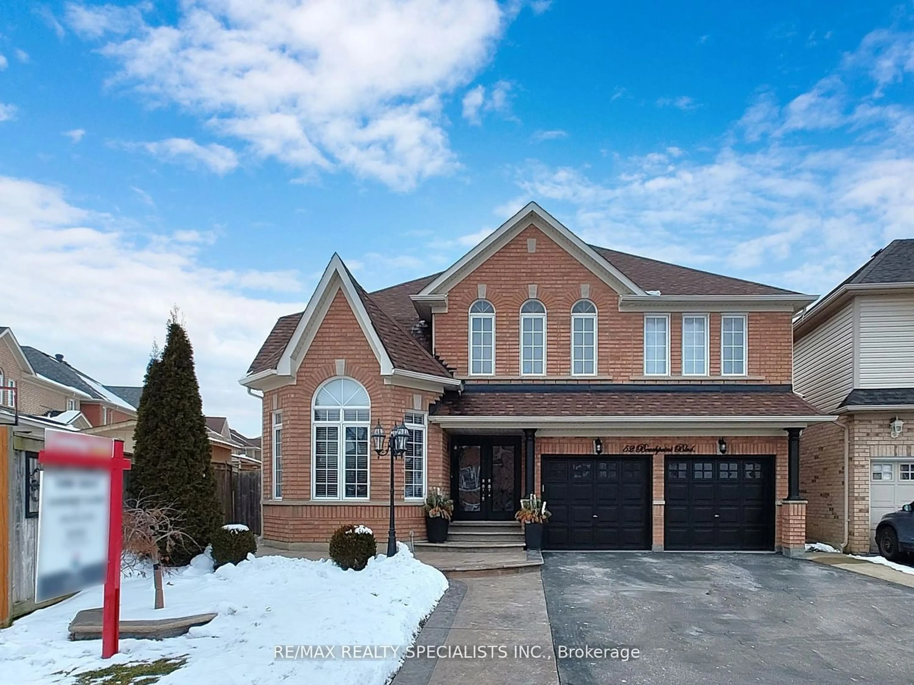40 Messina Ave, Brampton, Ontario L6Y 0M8
Contact us about this property
Highlights
Estimated ValueThis is the price Wahi expects this property to sell for.
The calculation is powered by our Instant Home Value Estimate, which uses current market and property price trends to estimate your home’s value with a 90% accuracy rate.$1,241,000*
Price/Sqft-
Days On Market14 days
Est. Mortgage$6,008/mth
Tax Amount (2023)$7,057/yr
Description
Step into this stunning detached home located in the desirable Bram West area, boasting 4 bedrooms and 3 bathrooms. Inside, you'll find a spacious layout with 9-foot ceilings on the main floor, a generous living and dining area, complete with hardwood floors and elegant pot lights. The family room is perfect for relaxation with its cozy fireplace, more pot lights, and ample natural light pouring in through the oversized windows. The modern kitchen is equipped with stainless steel appliances, including built-in microwave and dishwasher, while the breakfast area offers a lovely view of the yard. A large laundry room provides plenty of storage space. Upstairs, discover four bright and well-proportioned bedrooms, including a primary suite featuring a walk-in closet and luxurious 5-piece ensuite bathroom. Additional highlights include a cold room, backyard interlocking, and concrete front and side. ROOF (2023) & CAC (2023) Conveniently located near Highway 401 and 407, Eldorado Park, golf clubs, grocery stores, and other amenities, this property is a buyer's dream come true!
Upcoming Open House
Property Details
Interior
Features
Main Floor
Living
6.09 x 3.26Hardwood Floor / Combined W/Dining / Window
Dining
6.09 x 3.26Hardwood Floor / Combined W/Living / Window
Kitchen
3.07 x 3.38Tile Floor / Stainless Steel Appl / B/I Microwave
Breakfast
2.80 x 3.38Tile Floor / O/Looks Backyard
Exterior
Features
Parking
Garage spaces 2
Garage type Attached
Other parking spaces 4
Total parking spaces 6
Property History
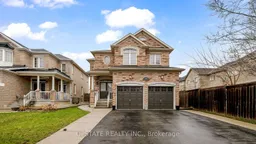 32
32Get an average of $10K cashback when you buy your home with Wahi MyBuy

Our top-notch virtual service means you get cash back into your pocket after close.
- Remote REALTOR®, support through the process
- A Tour Assistant will show you properties
- Our pricing desk recommends an offer price to win the bid without overpaying
