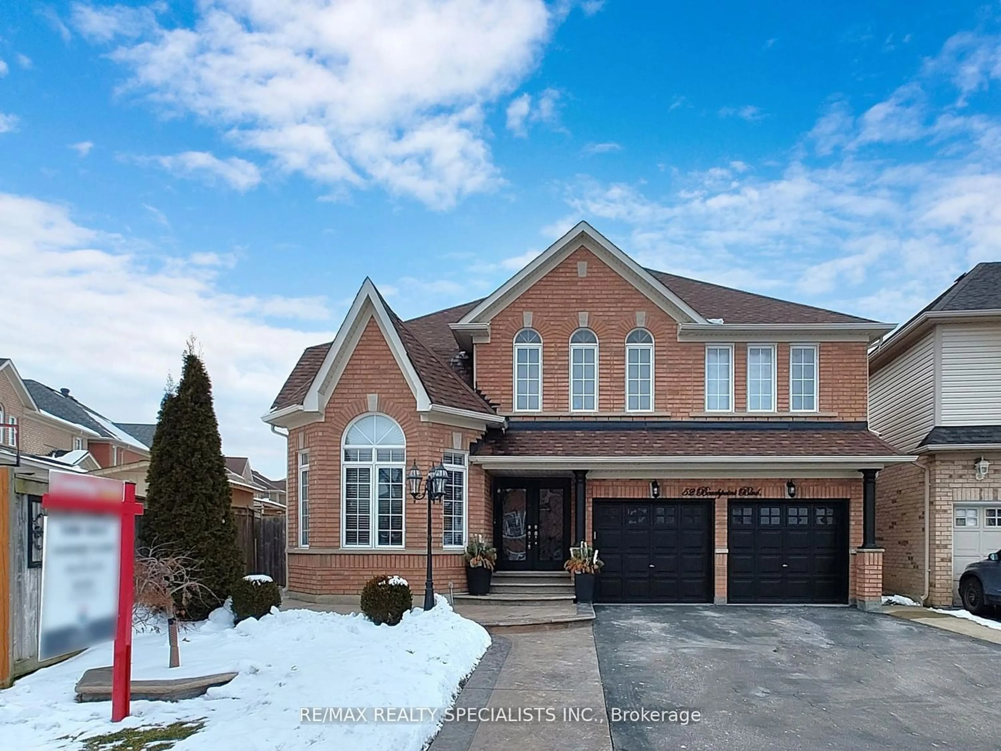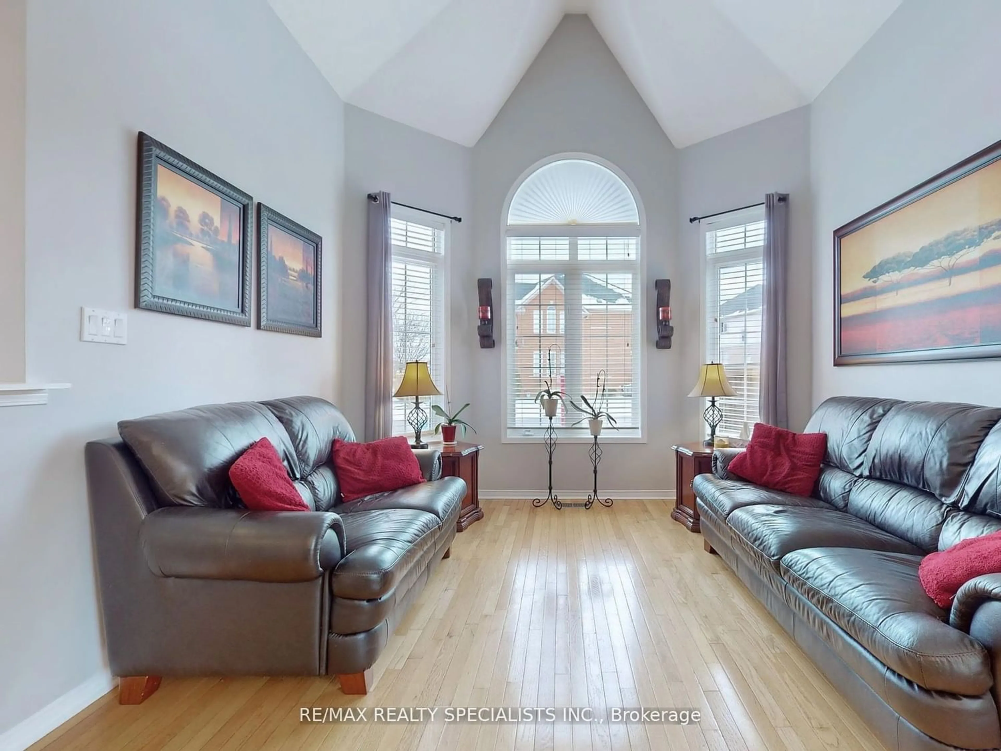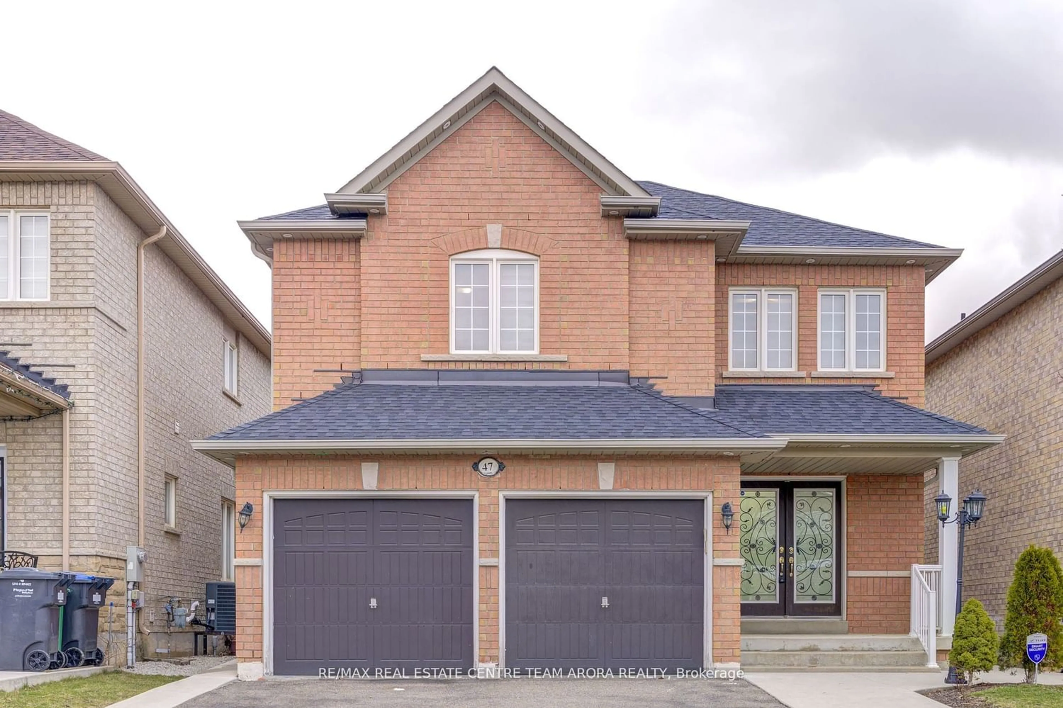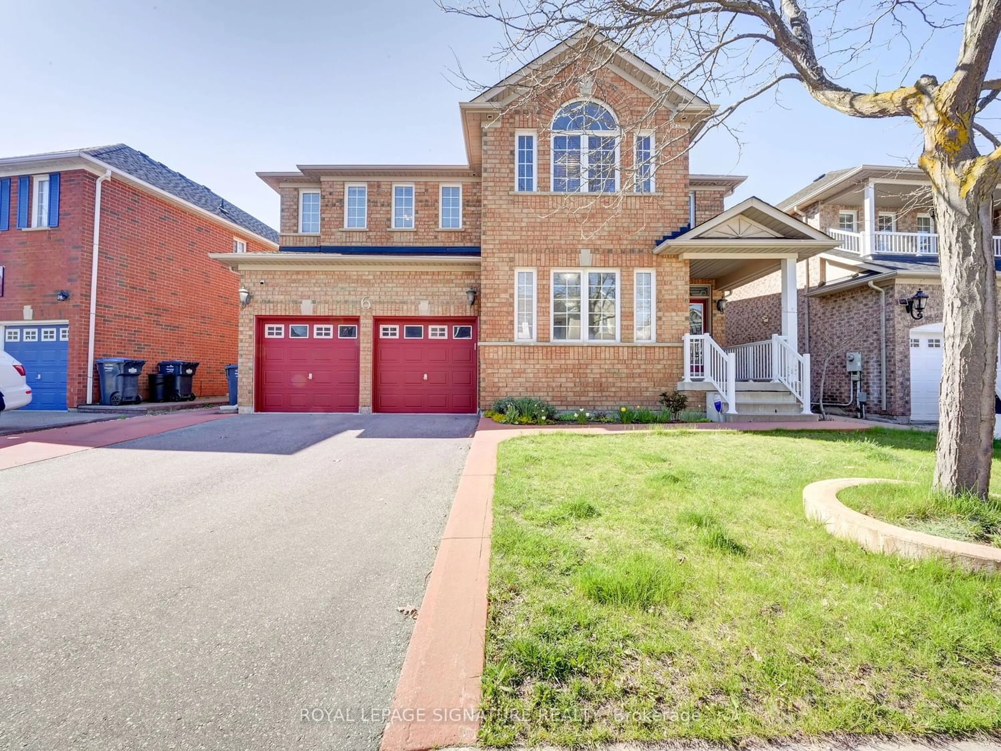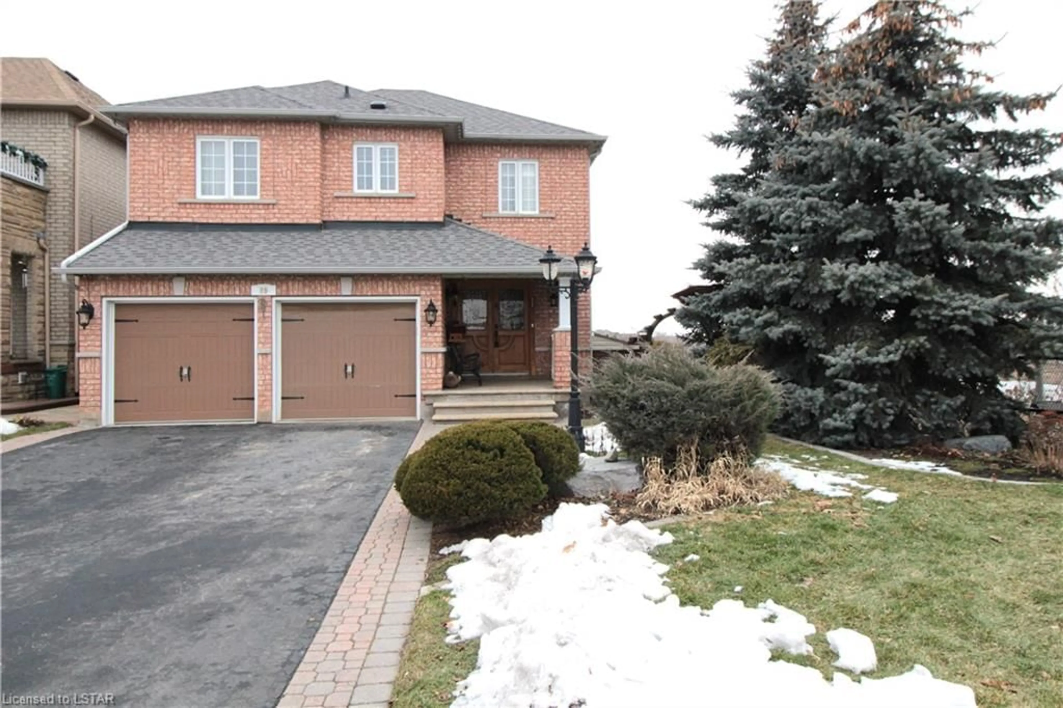52 Beachpoint Blvd, Brampton, Ontario L7A 2T7
Contact us about this property
Highlights
Estimated ValueThis is the price Wahi expects this property to sell for.
The calculation is powered by our Instant Home Value Estimate, which uses current market and property price trends to estimate your home’s value with a 90% accuracy rate.$1,144,000*
Price/Sqft$513/sqft
Days On Market43 days
Est. Mortgage$6,012/mth
Tax Amount (2024)$6,371/yr
Description
Nestled on a premium lot with serene ravine and pond views, this stunning 4-bedroom residence epitomizes luxury living. Featuring 3 fully renovated washrooms on the second floor, hardwood flooring, vaulted ceilings, and a spacious eat-in kitchen with rich cabinetry, upgraded countertops, backsplash, and under-counter lighting (2015), this model-like home exudes elegance. Luxuriate in the tranquility of the ensuite bath. Recent upgrades include new carpets (June 2022), a Fandalier with Bluetooth in the primary room, and new light fixtures in bedrooms and hallway. Additional features such as crown moulding, a concrete walkway and front entrance, ensure sophistication and durability. Practical updates like a new washer/dryer (Sept 2023), attic insulation (Dec 2020), and a new roof (July 2017) ensure comfort and eficiency. The outdoor oasis boasts a new deck with added light fixtures (2015). Experience luxury living at its finest in this meticulously maintained home.
Property Details
Interior
Features
Main Floor
Living
8.02 x 3.57Combined W/Dining / Hardwood Floor / Cathedral Ceiling
Dining
8.02 x 3.57Combined W/Living / Hardwood Floor / Bow Window
Family
4.89 x 4.87Open Concept / Hardwood Floor / Window
Kitchen
4.21 x 3.04Ceramic Back Splash / Centre Island / Family Size Kitchen
Exterior
Features
Parking
Garage spaces 2
Garage type Detached
Other parking spaces 4
Total parking spaces 6
Property History
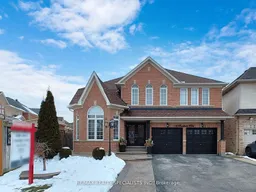 40
40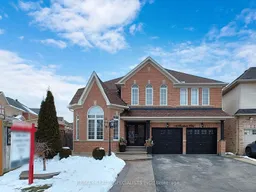 40
40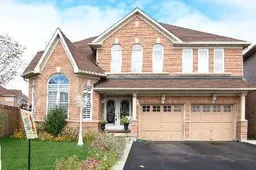 7
7Get an average of $10K cashback when you buy your home with Wahi MyBuy

Our top-notch virtual service means you get cash back into your pocket after close.
- Remote REALTOR®, support through the process
- A Tour Assistant will show you properties
- Our pricing desk recommends an offer price to win the bid without overpaying
