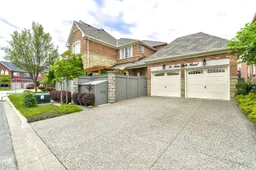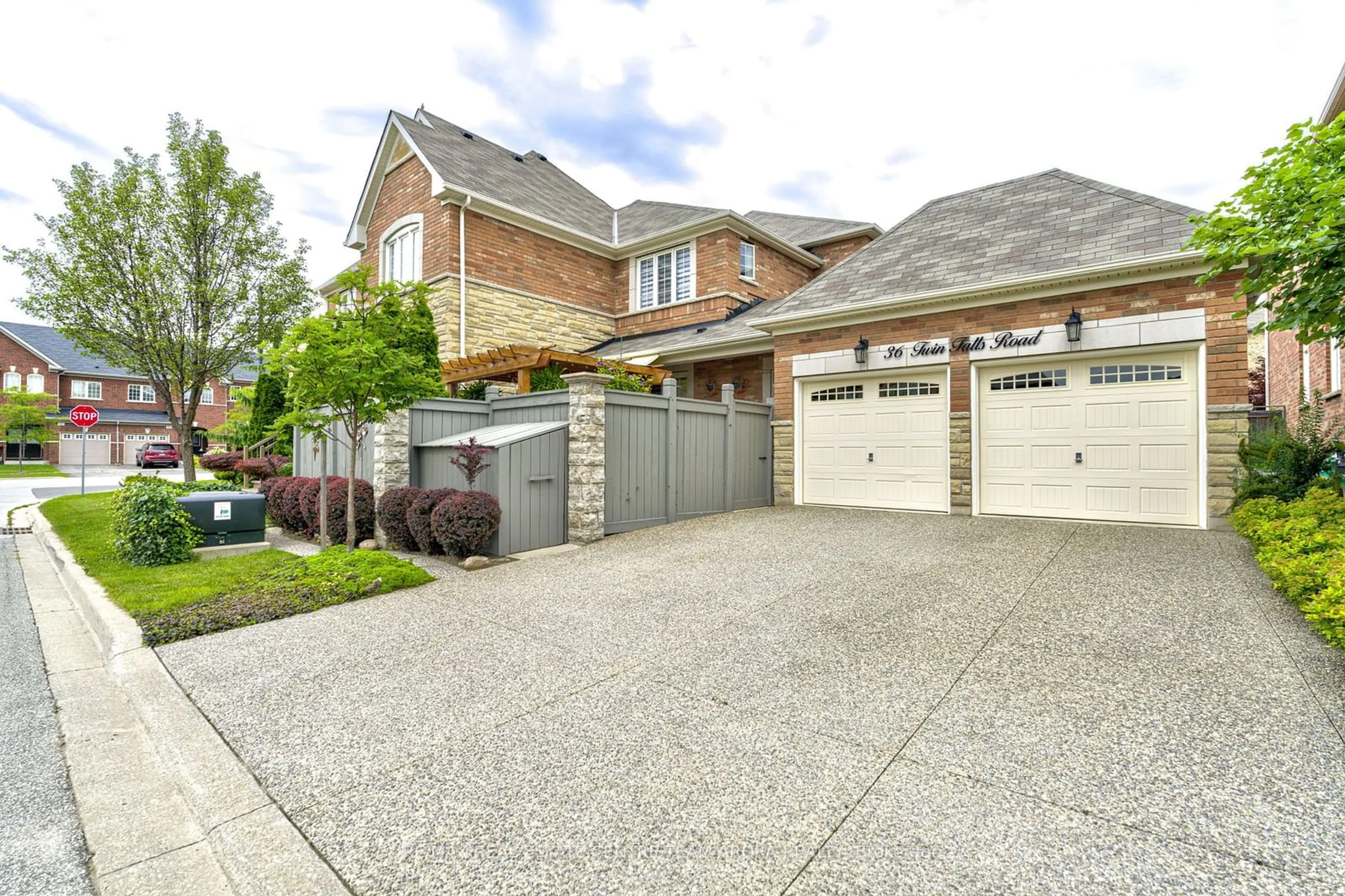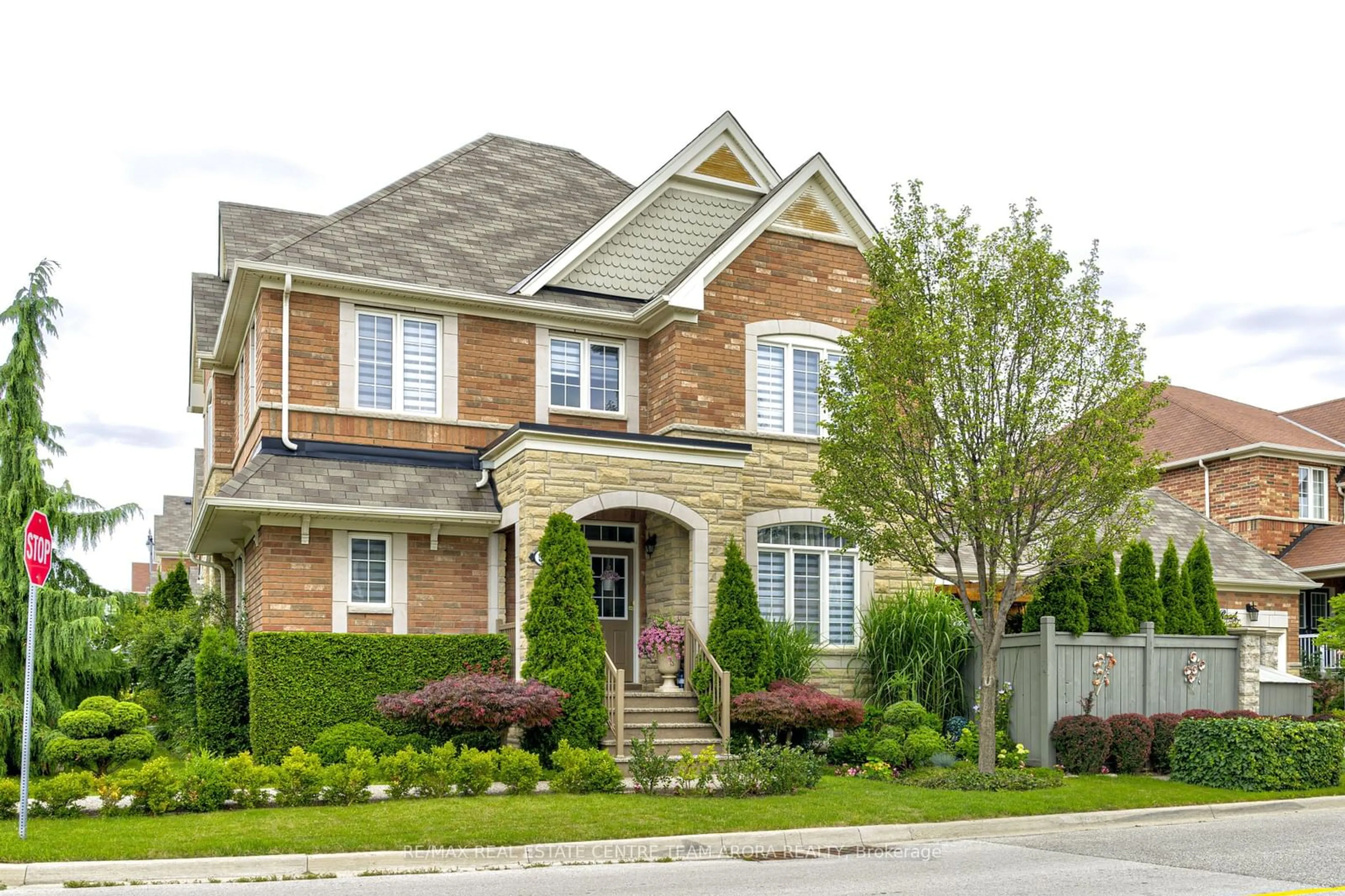36 Twin Falls Rd, Brampton, Ontario L6Y 0V3
Contact us about this property
Highlights
Estimated ValueThis is the price Wahi expects this property to sell for.
The calculation is powered by our Instant Home Value Estimate, which uses current market and property price trends to estimate your home’s value with a 90% accuracy rate.$1,286,000*
Price/Sqft-
Days On Market4 days
Est. Mortgage$5,149/mth
Tax Amount (2023)$6,527/yr
Description
Discover a Fantastic opportunity to own this stunning 4-bedroom townhome in the sought-after Bram West area. This home exudes the feel of a detached house with its spacious layout and premium features. Upon entering, you'll appreciate the double-door entrance that leads to a formal living and dining area, perfect for entertaining. The separate family room is a cozy retreat with a fireplace, ideal for relaxing evenings. The gourmet kitchen is a chef's dream, boasting granite countertops and stainless steel appliances. Elegant oakwood stairs with iron pickets add a touch of sophistication to the home. The expansive master bedroom offers a luxurious 5-piece ensuite and a walk-in closet, providing a private sanctuary. Located just minutes from Highway 401 and 407, this home is conveniently close to a golf course, parks, schools, and major supermarkets.
Upcoming Open Houses
Property Details
Interior
Features
Main Floor
Living
6.10 x 3.66Hardwood Floor / California Shutters / Combined W/Dining
Dining
6.10 x 3.66Hardwood Floor / California Shutters / Combined W/Living
Kitchen
3.66 x 3.66Ceramic Floor / Backsplash / Pot Lights
Breakfast
3.66 x 4.01Ceramic Floor / W/O To Yard / Pot Lights
Exterior
Features
Parking
Garage spaces 2
Garage type Attached
Other parking spaces 2
Total parking spaces 4
Property History
 37
37Get up to 1% cashback when you buy your dream home with Wahi Cashback

A new way to buy a home that puts cash back in your pocket.
- Our in-house Realtors do more deals and bring that negotiating power into your corner
- We leverage technology to get you more insights, move faster and simplify the process
- Our digital business model means we pass the savings onto you, with up to 1% cashback on the purchase of your home

