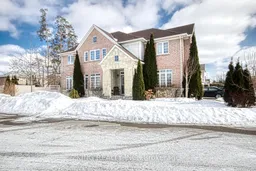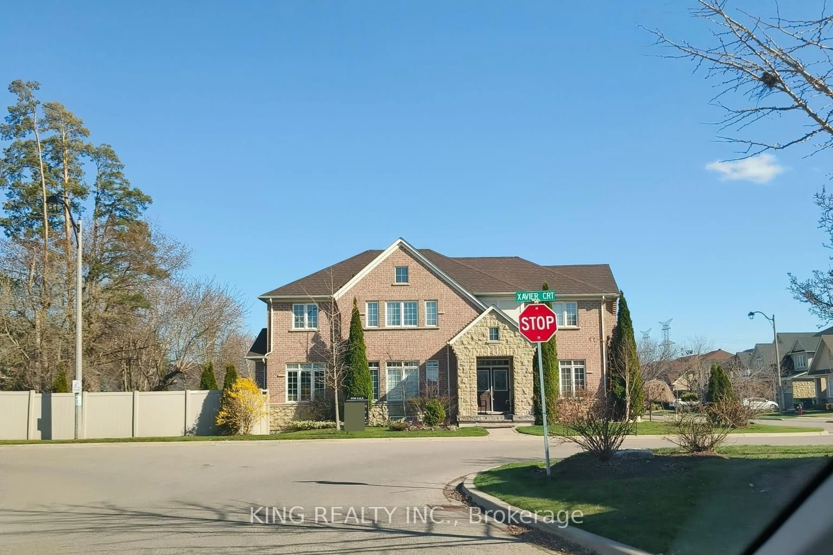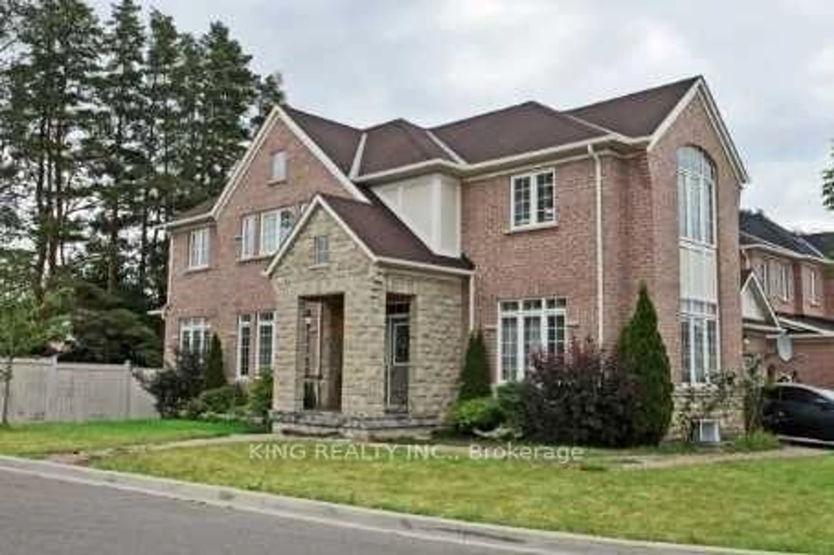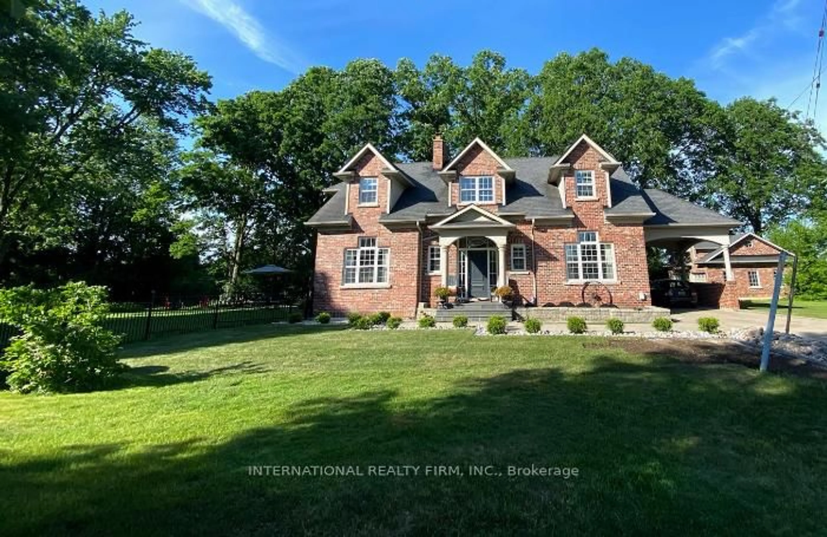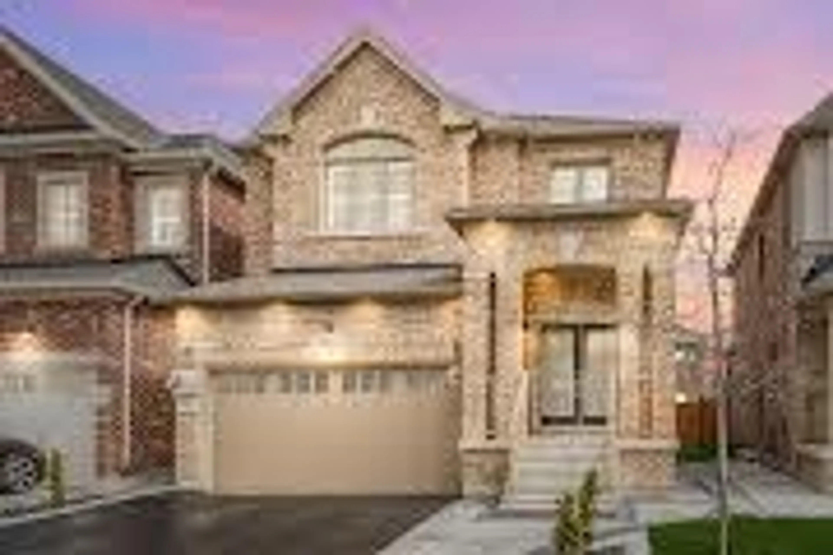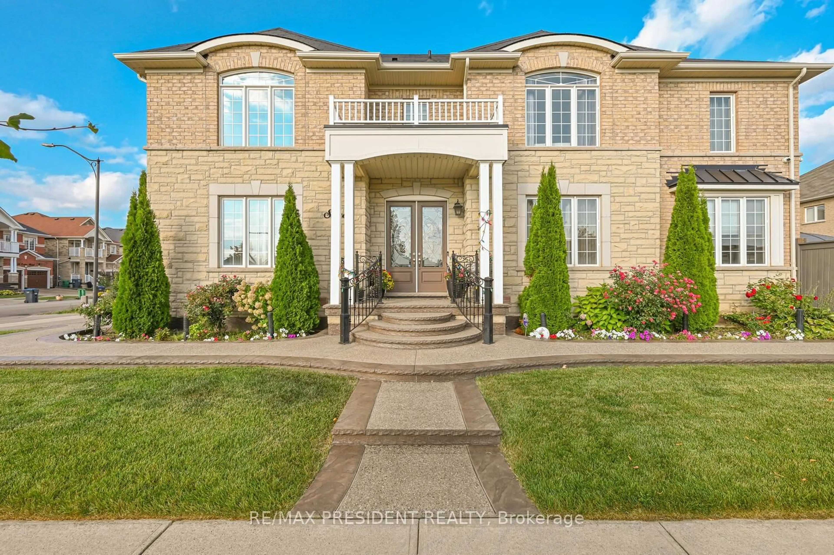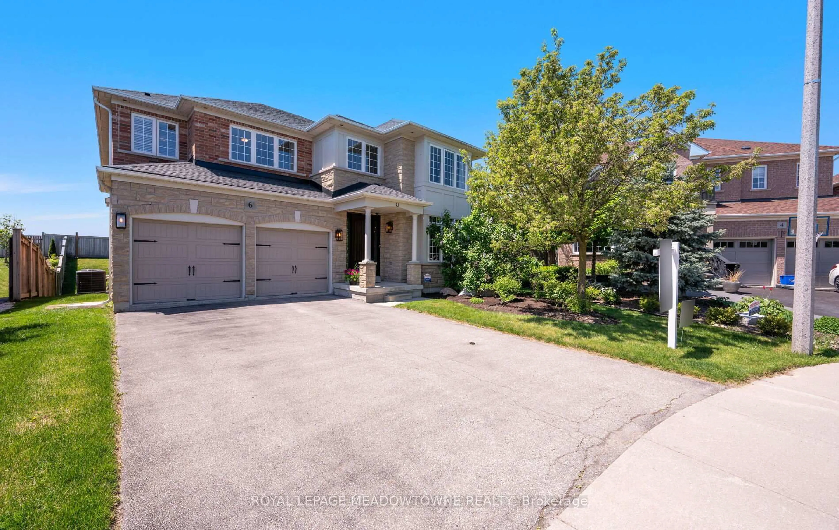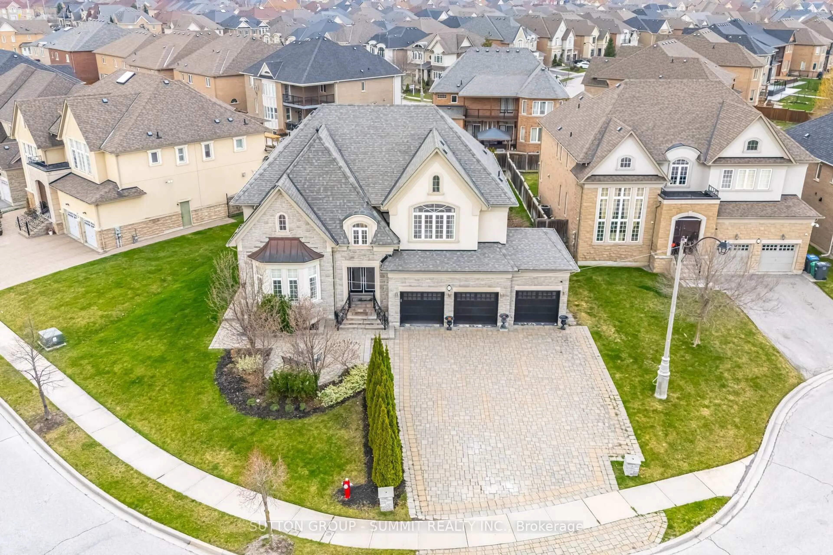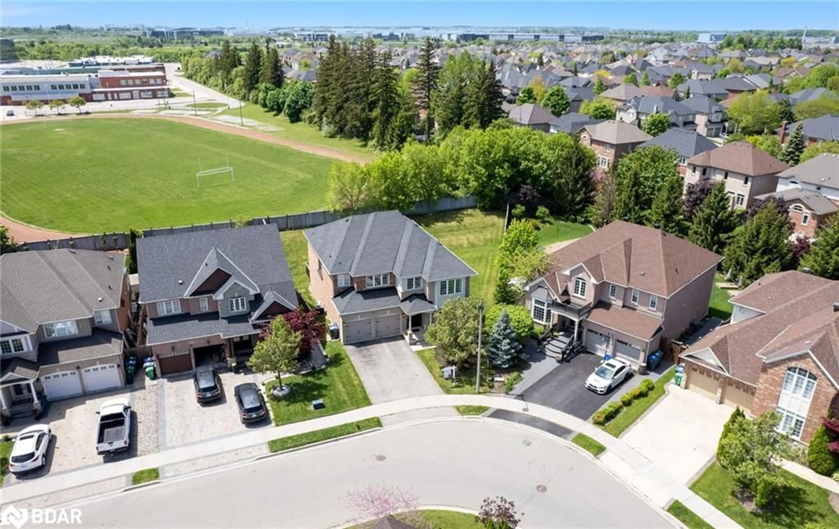3 Xavier Crt, Brampton, Ontario L5Y 5S1
Contact us about this property
Highlights
Estimated valueThis is the price Wahi expects this property to sell for.
The calculation is powered by our Instant Home Value Estimate, which uses current market and property price trends to estimate your home’s value with a 90% accuracy rate.Not available
Price/Sqft$519/sqft
Monthly cost
Open Calculator
Description
An exceptional opportunity to own a beautifully maintained and thoughtfully designed home in one of the most convenient and sought-after neighborhoods. Ideally located just 5 minutes from Highways 401 and 407, this property is tucked away in a quiet, exclusive residential pocket at the very heart of town close to schools, shopping, groceries, banks, hospitals, and everyday essentials, all within a short 512 minute drive. Nature lovers will enjoy the scenic river just a pleasant 5-7 minute walk away. Inside, the home offers high ceilings and expansive windows that fill the space with natural light. Featuring 4 spacious bedrooms and 3.5 bathrooms including two with private ensuites- the layout includes separate living, dining, and family rooms, a large kitchen with breakfast area, and a generously sized laundry room with abundant storage. The huge backyard with mature trees and a large deck creates a perfect setting for entertaining or relaxing. A 2-car garage plus a driveway for 4+ vehicles ensures ample parking. The fully finished basement adds even more versatility with 3 additional rooms, a full kitchen, 1 bathroom, and an oversized living area ideal for extended family living or future rental potential.
Property Details
Interior
Features
Main Floor
Living
4.57 x 4.48hardwood floor / Picture Window
Dining
3.65 x 4.57hardwood floor / Picture Window
Family
4.57 x 5.18hardwood floor / Fireplace / Bow Window
Kitchen
5.63 x 4.57Ceramic Floor / Backsplash / Pantry
Exterior
Features
Parking
Garage spaces 2
Garage type Attached
Other parking spaces 6
Total parking spaces 8
Property History
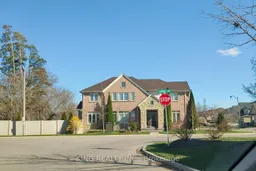 3
3