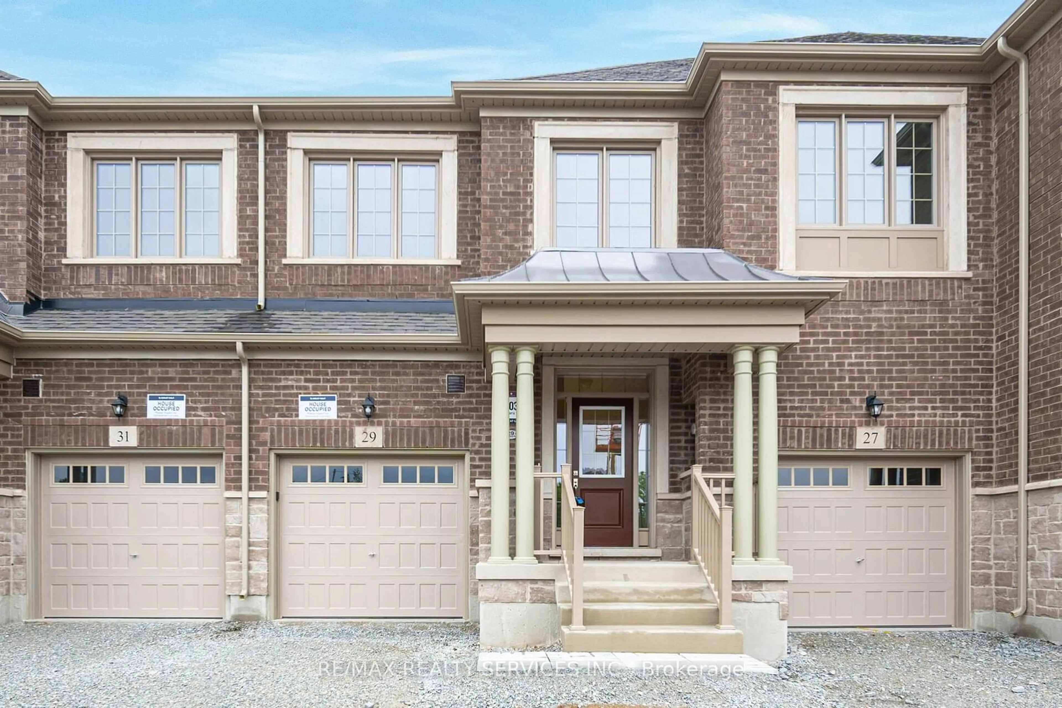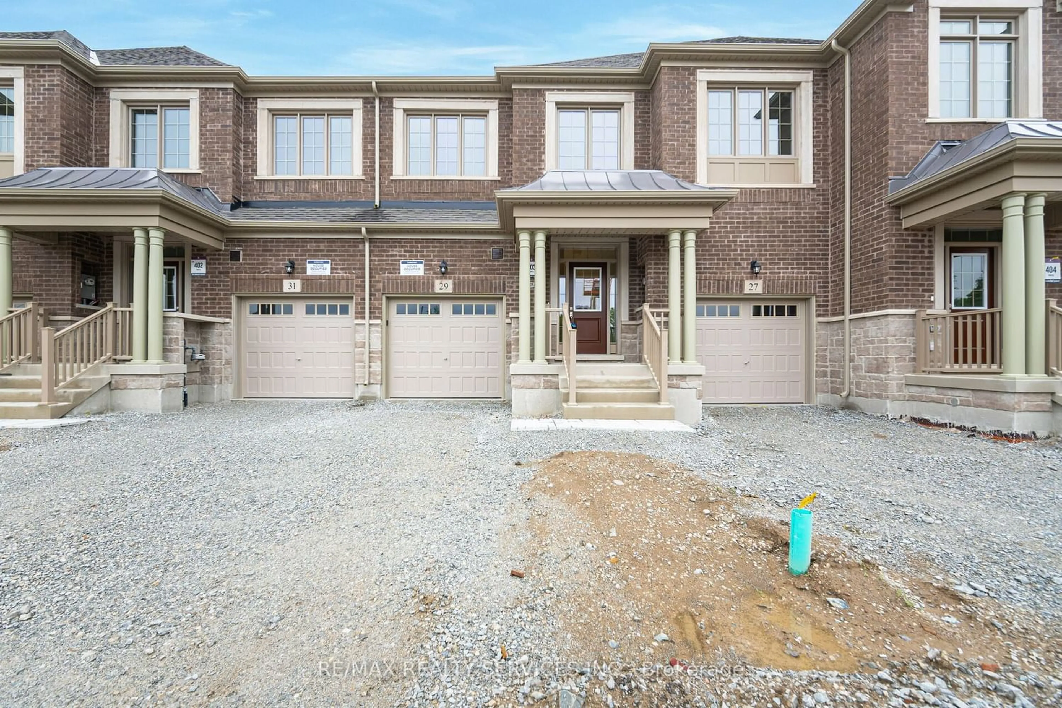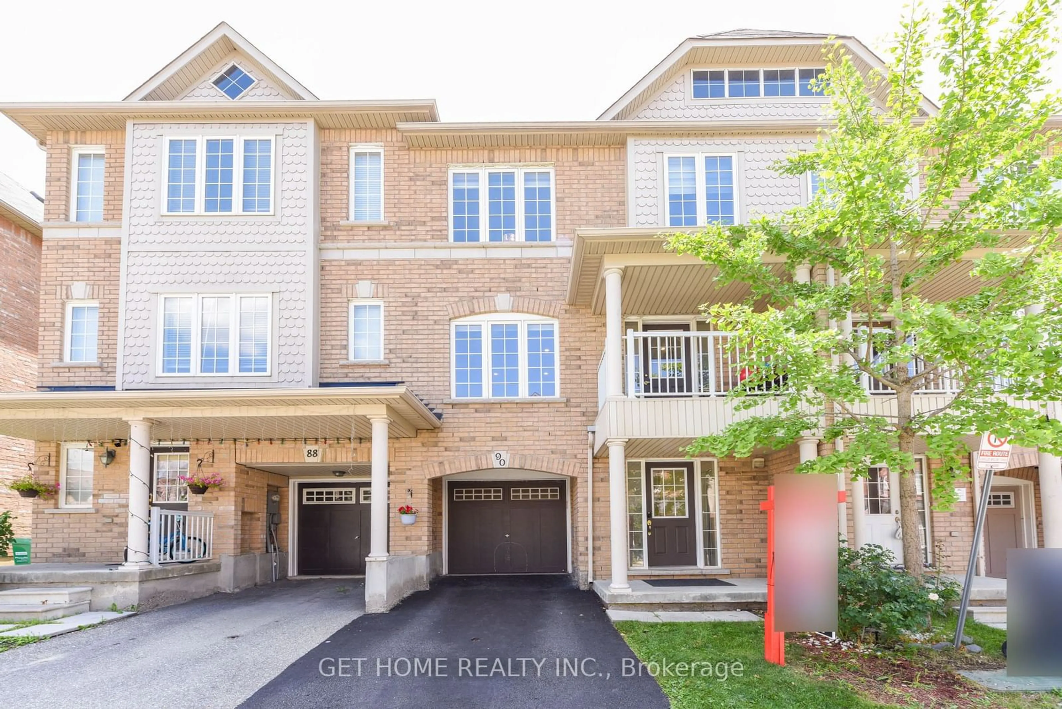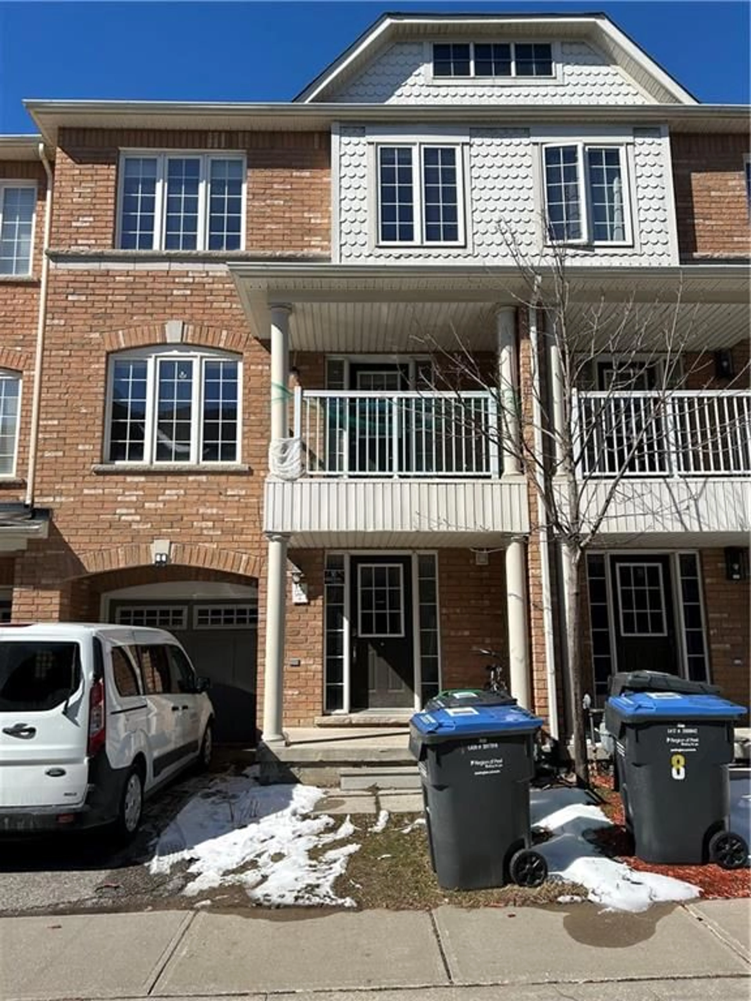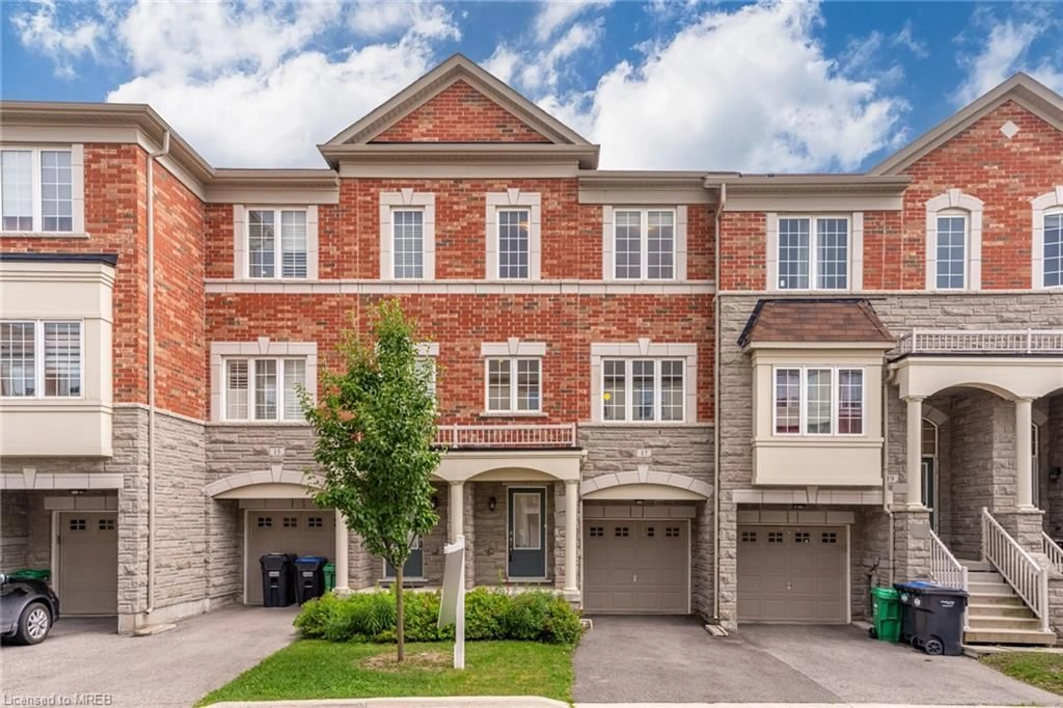29 Bermondsey Way, Brampton, Ontario L6Y 0E4
Contact us about this property
Highlights
Estimated ValueThis is the price Wahi expects this property to sell for.
The calculation is powered by our Instant Home Value Estimate, which uses current market and property price trends to estimate your home’s value with a 90% accuracy rate.$917,000*
Price/Sqft$670/sqft
Days On Market64 days
Est. Mortgage$4,934/mth
Tax Amount (2023)-
Description
Brand New Great Gulf Townhome Standout Features In A Prestigious Community In The Heart Of Brampton West At Bramptons Most Coveted Intersection of Mississauga Rd and Steels.9-Foot Ceilings On The Main Floor & Basement,Hardwood Flooring On Main And Second Floor, Carpet Free,Oak Stairs With Metal Pickets on Main Floor, Staircase To Second Floor, Upgraded Baseboard Throughout,Upgraded Quarts Countertops In Kitchen And Baths,Stainless Steel Appliances, And A Central Island,Upgraded And Professionally Installed Backsplash, Extra-Large and Bright Window In The Basement,Garage Door Opener,EV Charger,Central Vacuum,Central Humidifier,Separate/Easy Access To Backyard,Centra. Laundry Room Level On Second Floor,Minutes Drive To Hwy 401& 407,Walking Distance To Schools, Park , Golf Club And Shopping/Commercial Centre,Three Piece Bath And Washroom Rough-In In The Bsmt.
Property Details
Interior
Features
Main Floor
Foyer
2.74 x 2.13Ceramic Floor / Closet
Great Rm
5.24 x 3.77Hardwood Floor / Open Concept / Window
Kitchen
2.57 x 0.73Hardwood Floor / Quartz Counter / Stainless Steel Appl
Dining
2.47 x 2.34Hardwood Floor / Open Concept
Exterior
Features
Parking
Garage spaces 1
Garage type Attached
Other parking spaces 2
Total parking spaces 3
Property History
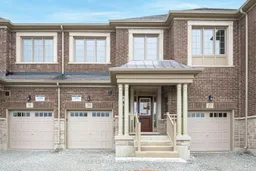 38
38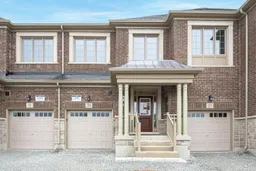 39
39Get up to 1% cashback when you buy your dream home with Wahi Cashback

A new way to buy a home that puts cash back in your pocket.
- Our in-house Realtors do more deals and bring that negotiating power into your corner
- We leverage technology to get you more insights, move faster and simplify the process
- Our digital business model means we pass the savings onto you, with up to 1% cashback on the purchase of your home
