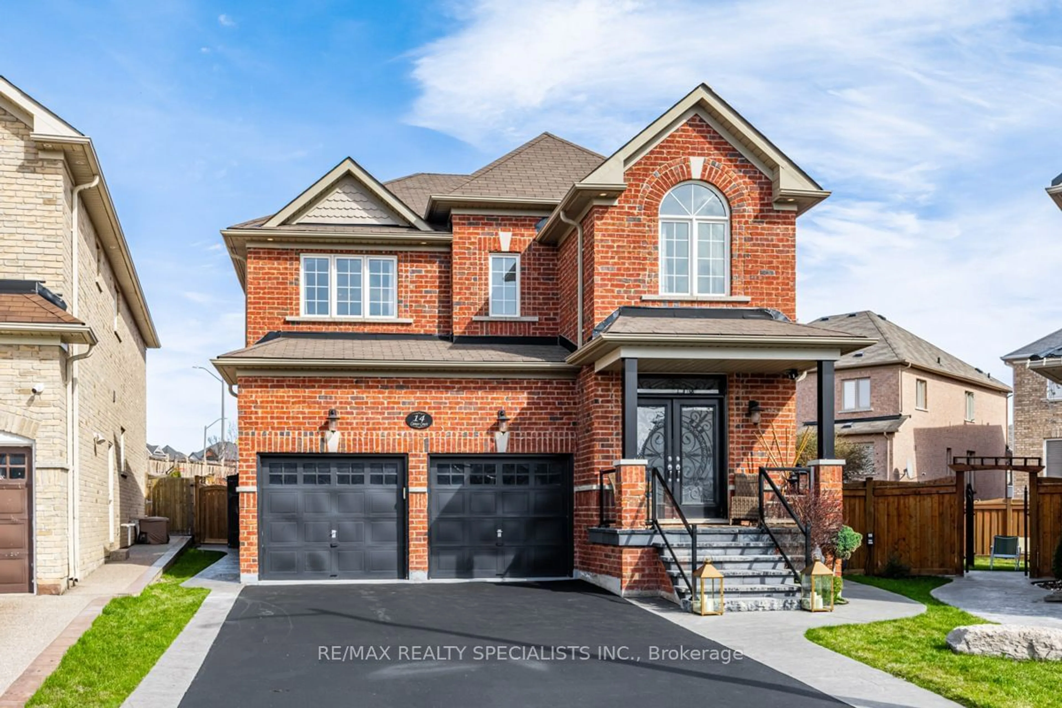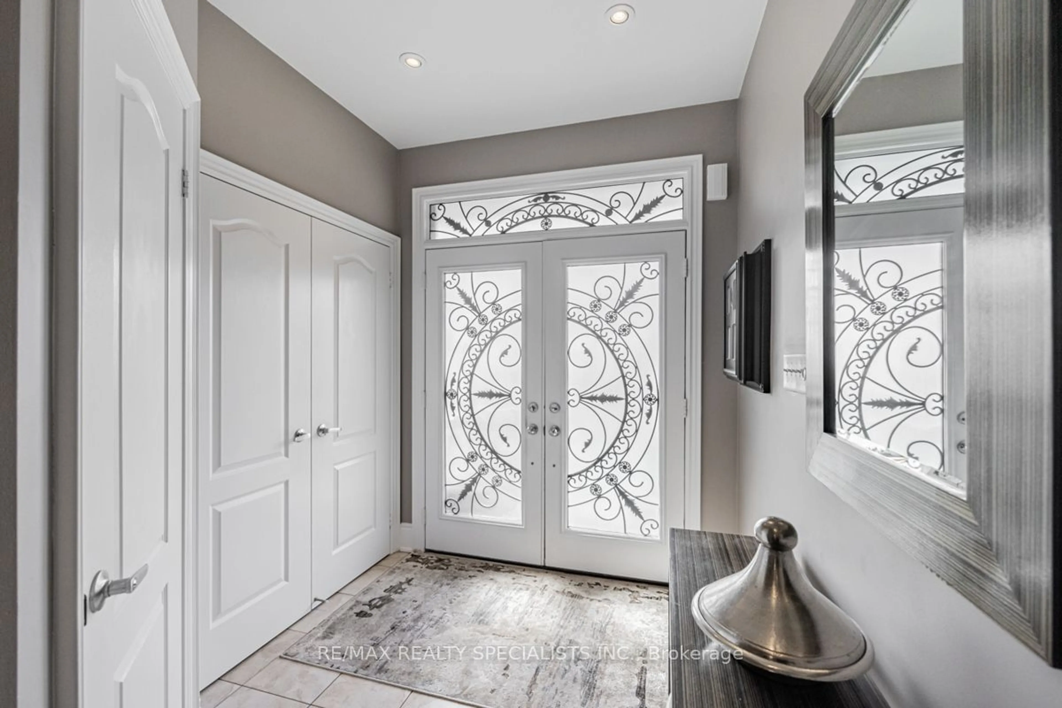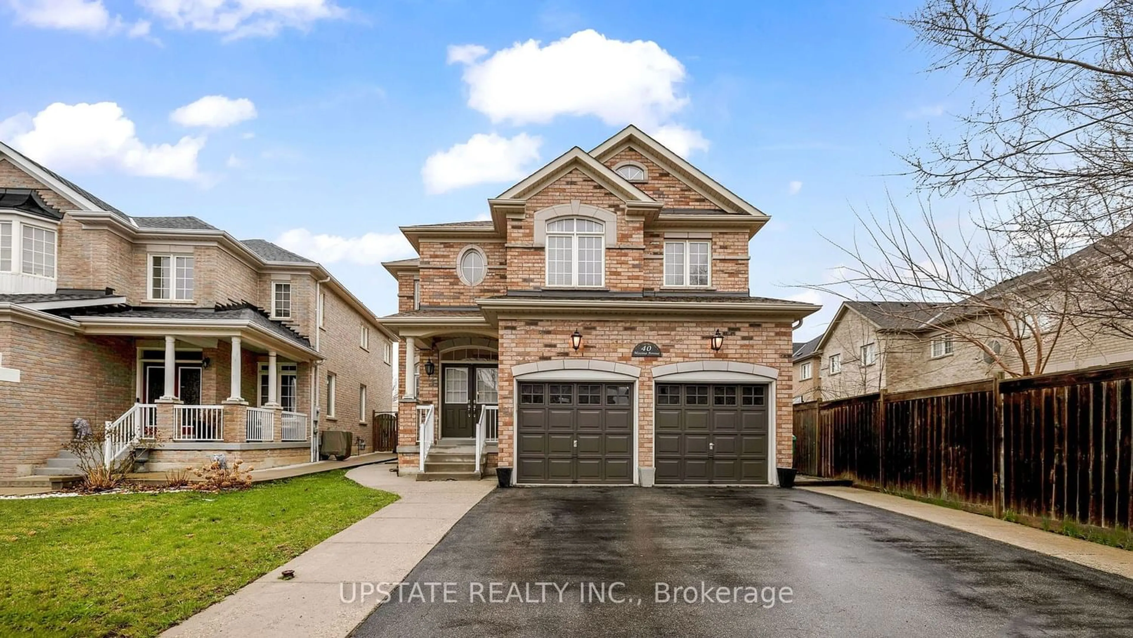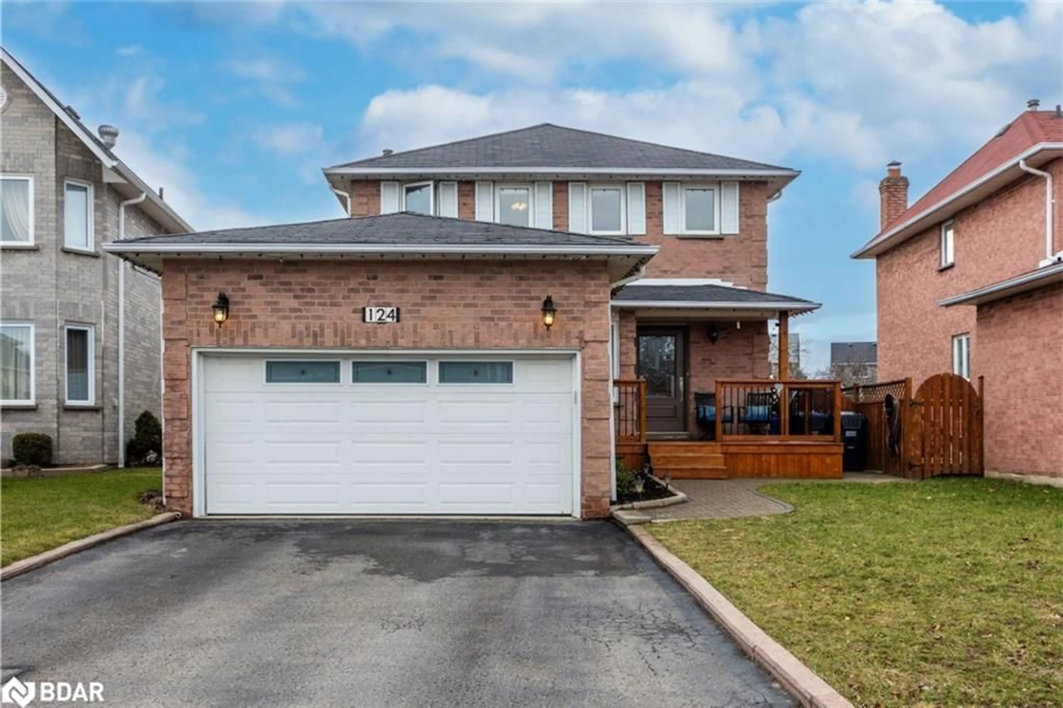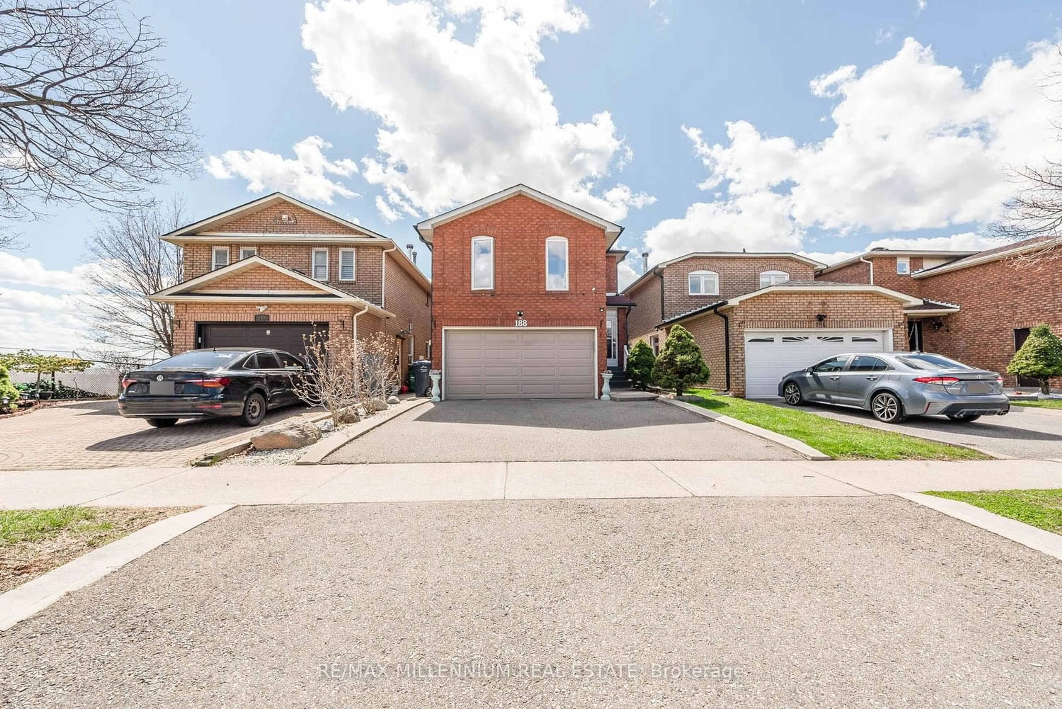14 Cameo Crt, Brampton, Ontario L6Y 0N7
Contact us about this property
Highlights
Estimated ValueThis is the price Wahi expects this property to sell for.
The calculation is powered by our Instant Home Value Estimate, which uses current market and property price trends to estimate your home’s value with a 90% accuracy rate.$1,334,000*
Price/Sqft$832/sqft
Days On Market16 days
Est. Mortgage$7,941/mth
Tax Amount (2023)$7,577/yr
Description
Step into luxury with this meticulously designed home boasting 9-foot ceilings on the main level, creating a grand sense of space upon entry through the double doors. Revel in the timeless elegance of hardwood flooring throughout, complemented by exquisite 8-inch baseboards and LED pot lights that illuminate every corner. The staircase, adorned with iron pickets, leads to a double glass back garden doors, seamlessly blending indoor and outdoor living. With the convenience of two laundry rooms, Kohler bathroom fixtures, and ample storage including a cold cellar, organization meets effortless living. Experience the epitome of comfort and convenience with a gas stove, fireplace, and basement dryer, perfect for cozy nights in. Enjoy outdoor entertaining on the wrap-around stamped concrete patio, surrounded by lush landscaping and the privacy of a fenced yard. The basement, professionally leveled and finished with high-end vinyl flooring, offers versatility and additional living space. Upstairs, discover a chef's dream kitchen featuring granite countertops, glass and stone backsplash, and top-of-the-line Kitchen Aid appliances, while the basement kitchen boasts Silestone quartz countertops, natural stone backsplash, and Euro-style cabinetry.
Upcoming Open Houses
Property Details
Interior
Features
Main Floor
Family
4.87 x 3.96Dining
4.87 x 3.65Breakfast
3.59 x 3.23Kitchen
3.59 x 3.04Exterior
Features
Parking
Garage spaces 2
Garage type Attached
Other parking spaces 4
Total parking spaces 6
Property History
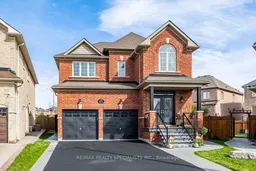 40
40Get an average of $10K cashback when you buy your home with Wahi MyBuy

Our top-notch virtual service means you get cash back into your pocket after close.
- Remote REALTOR®, support through the process
- A Tour Assistant will show you properties
- Our pricing desk recommends an offer price to win the bid without overpaying
