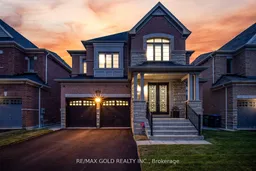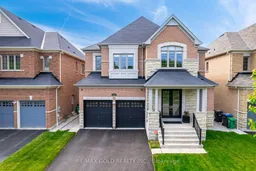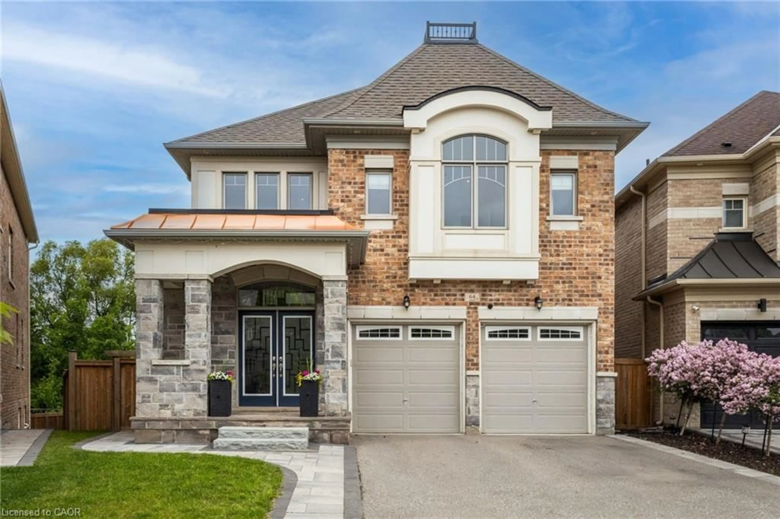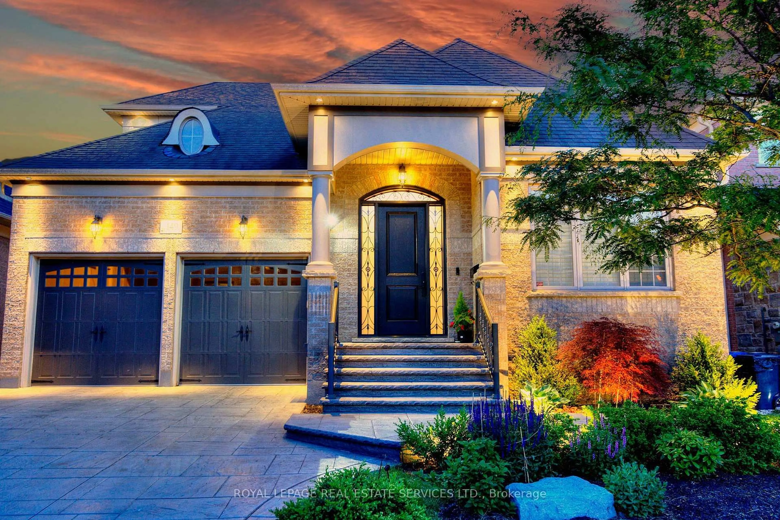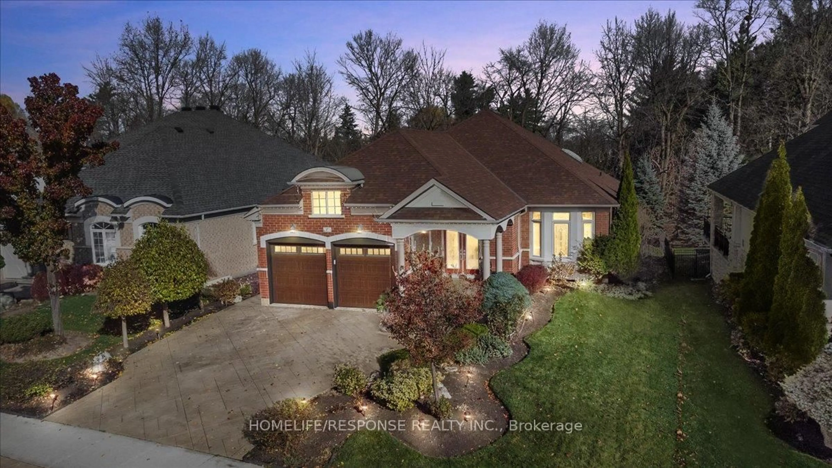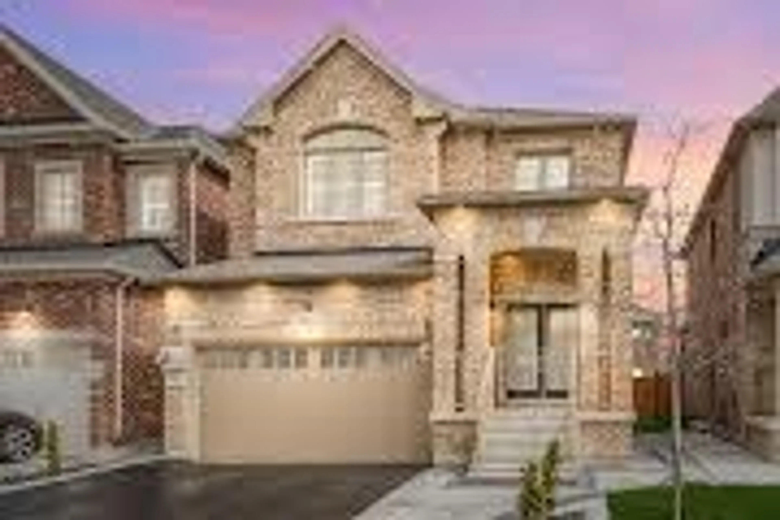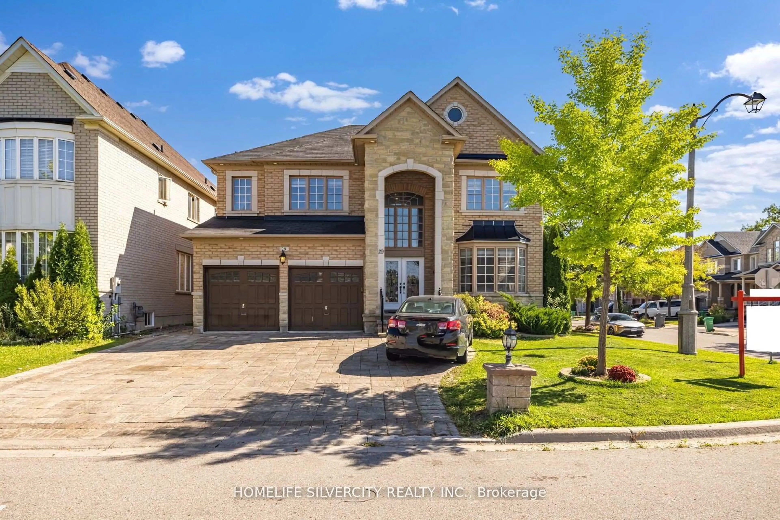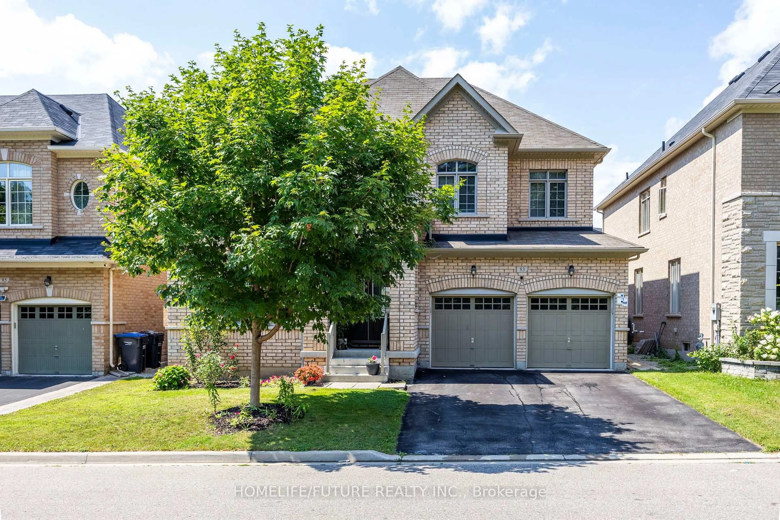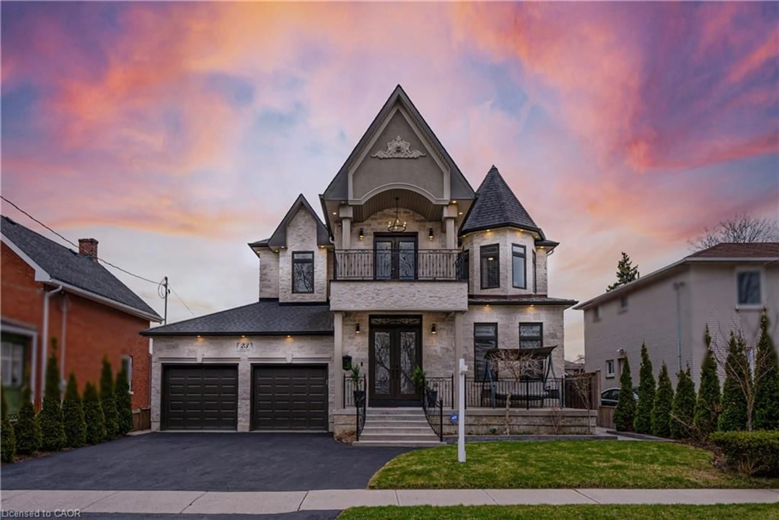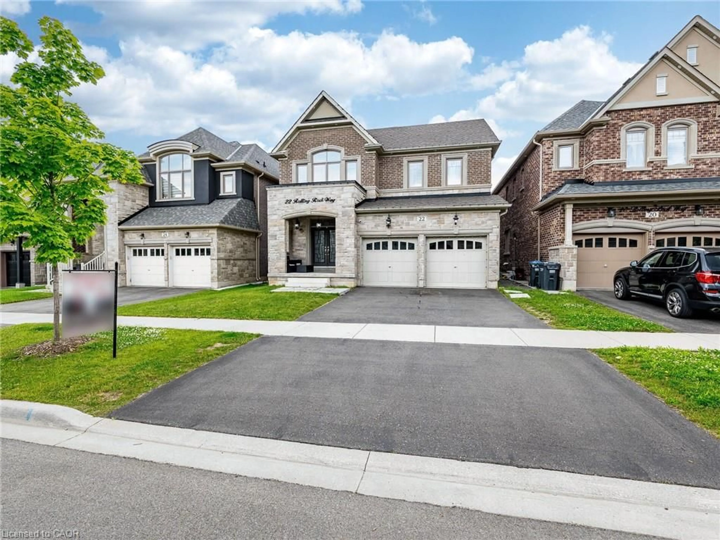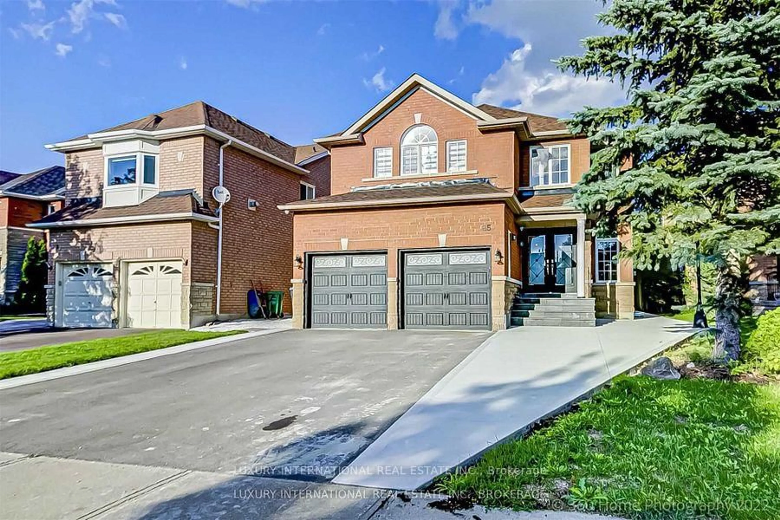Welcome to Amazing Home overlooking Green Space, Premium 46Ft Lot, Featuring Extraordinary Luxurious Finishes. Step into Stunning 3,903 Sq Ft above grade, Possible 6K sqft of Living space w/Finished Bsmt. 4 Brms, 4 Baths, Den. Home designed for modern living, spacious, and functionality. Premium Quality Construction. Prime Location of Bram West offering Unparalleled Convenience, Community that offers Green Space, Ponds, Parks, Schools, Shopping & Hwys. Enter into Grand Foyer, and walk into Living Room and Formal Dining that blends Comfort and Sophistication. Upgrades Galore: Elevated Smooth Ceilings 10ft on Main & 9ft on 2nd Floor, Throughout Wide Plank Hand Scrapped Hardwood Flooring, Porcelain 24x24 Tiles Diagonal Layout, Oak Stairs w/Upgraded Pickets, Posts, Baseboards and Trims, Main Door w/Inserts, Extended Chefs Kitchen, Upgraded Cabinetry w/Soft Close, Large Island, Granite Countertops & Backsplash, Ample Storage, Crown Moulding, Valance Lighting, Ultra High End Wolf Appliances, Sub-Zero Full Size Fridge & Freezer, Stove, Chimney, B/I Oven and Microwave, Breakfast Area features Wine Rack. A perfect space for Entertaining. Family Rm w/Gas Fireplace, upgraded Mantle, Large Windows overlooking the Backyard. Laundry w/Granite Countertop, Upgraded Cabinetry & Faucet. Spacious Bdrms, Expansive Windows, No Carpets, Upgraded Light Fixtures, Zebra/Blackout Blinds, Motorized Blinds (Kitchen Window, Patio Door). Master bdrm w/Rm Size Spa like Ensuite Bath, Free Standing Tub, Frameless Extended Glass Shower. All Bath Rms w/Granite Countertops, Upgraded Tiles & Faucets, Double Under Mount Sinks. 2 Family Rooms, Possibility to convert Upper Family Room to 5th Brm w/Double Closet, Home comes w/2 Ensuite Bathrooms & Jack & Jill Bathroom, 3 Walk-in Closets & 2 Large Closets. Untouched Bsmt w/ Sep Entrance, Cold Cellar, Smart Layout w/Timeless Appeal offering Perfect Balance of Elegance. Schedule your tour today and experience this marvel for yourself.
Inclusions: Appliances; S/S (Fridge, Freezer, Stove, B/I Dishwasher, B/I Microwave, B/I Oven, Chimney), Washer, Dryer, Light fixtures, Window Coverings, Garage Door openers w/Remotes, Sprinkler System, Rogers Security Cameras, Central Vacuum, High Efficiency& HRV System, Humidifier.
