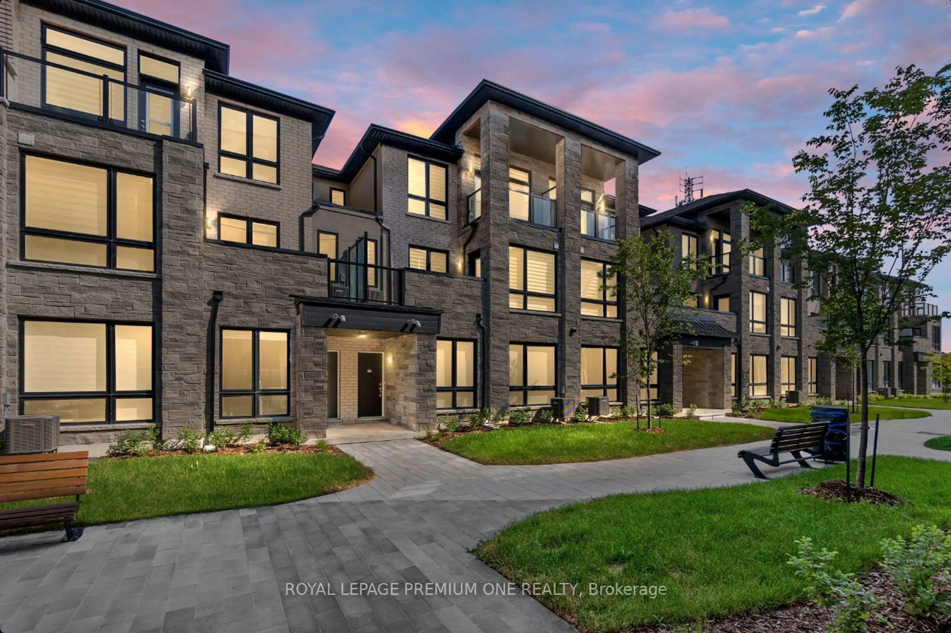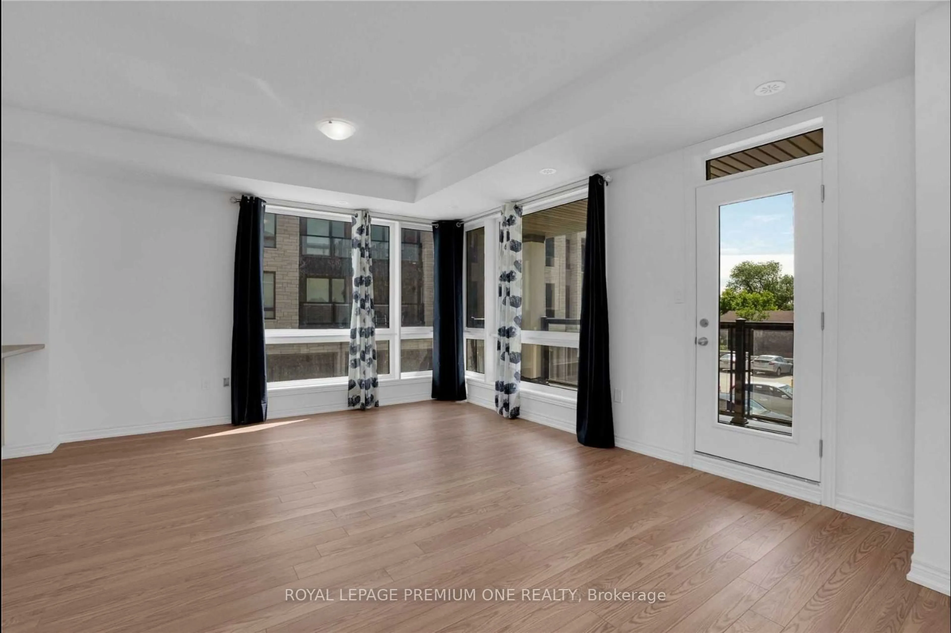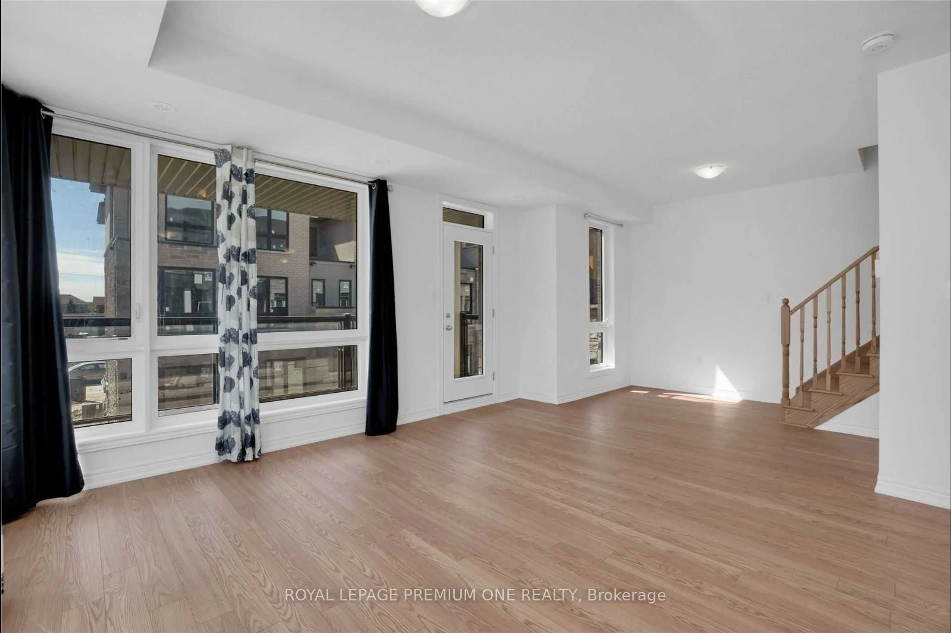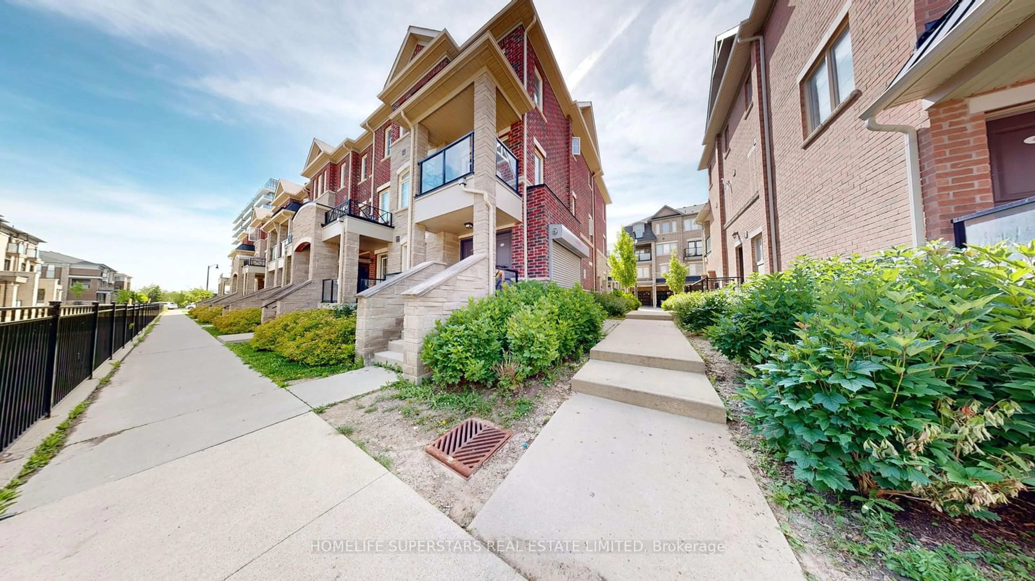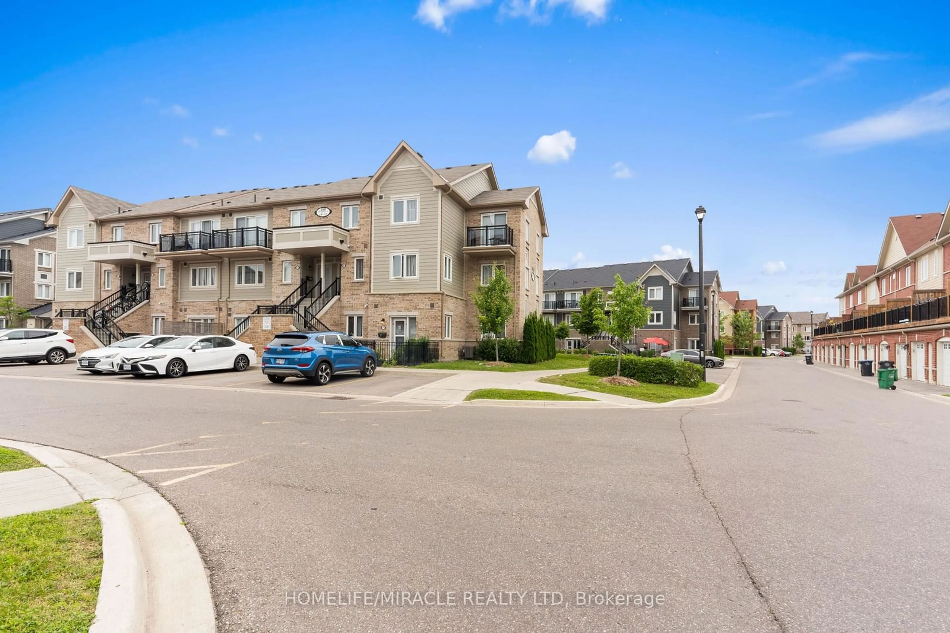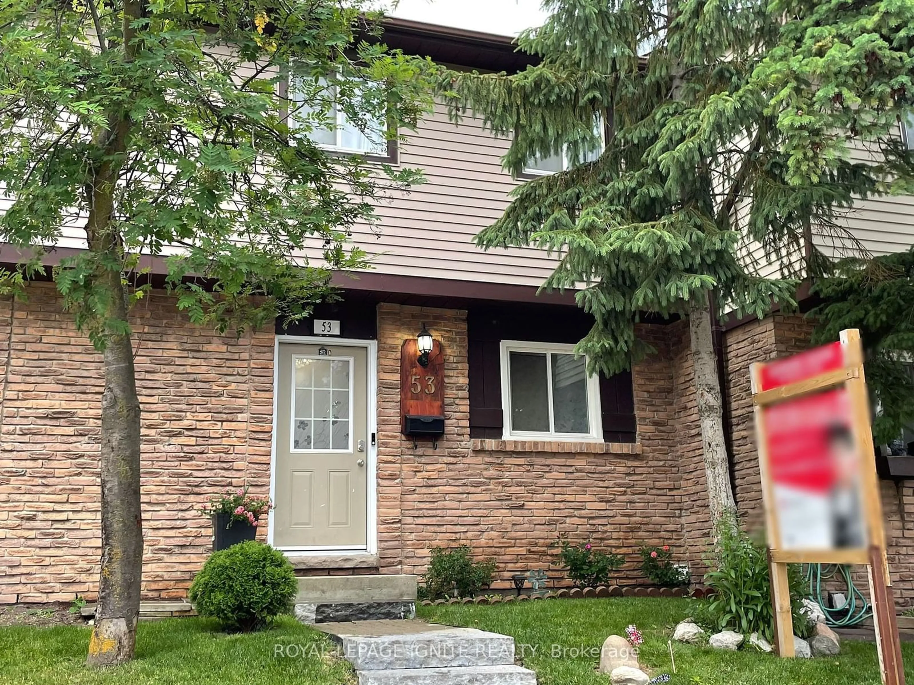9450 The Gore Rd #59, Brampton, Ontario L6P 4P9
Contact us about this property
Highlights
Estimated ValueThis is the price Wahi expects this property to sell for.
The calculation is powered by our Instant Home Value Estimate, which uses current market and property price trends to estimate your home’s value with a 90% accuracy rate.$708,000*
Price/Sqft$569/sqft
Days On Market10 days
Est. Mortgage$3,156/mth
Maintenance fees$218/mth
Tax Amount (2023)$3,232/yr
Description
Welcome to your New Sanctuary in The Prestigious Neighborhood of Castlemore! This Stunning End - Unit Townhome, Newly Constructed, Boasts Spaciousness and Elegance at Every Turn. With 2 Expansive Bedrooms, a Modern Kitchen, and Contemporary Design Throughout, it's a Haven Waiting to be Personalized. Enjoy the Convenience and Luxury of Proximity with Premier Schools, Grocery Stores, and Renowned Retail Outlets including Costco and Walmart just Moments Away. Effortless Access to Highway 427 Ensures you're Always Connected, While the Serenity of your Surroundings Offers a Retreat from the Bustle of Daily Life. Embrace Yourself in Comfort, Style, and Convenience in this Exceptional Residence to Call Home. Don't Let this Opportunity Slip Through Your Fingertips. Book Your Appointment Today!
Property Details
Interior
Features
Main Floor
Living
6.80 x 4.43Laminate / Open Concept / Balcony
Kitchen
2.84 x 2.77Laminate / Stainless Steel Appl / B/I Appliances
Bathroom
1.36 x 1.432 Pc Bath / Ceramic Floor
Exterior
Features
Parking
Garage spaces 1
Garage type Built-In
Other parking spaces 0
Total parking spaces 1
Condo Details
Inclusions
Property History
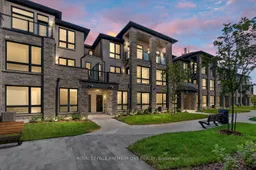 20
20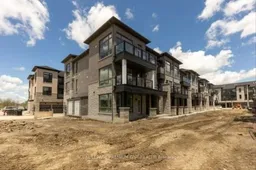 20
20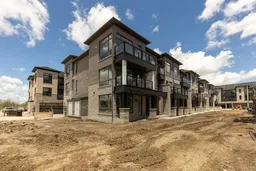 19
19Get up to 1% cashback when you buy your dream home with Wahi Cashback

A new way to buy a home that puts cash back in your pocket.
- Our in-house Realtors do more deals and bring that negotiating power into your corner
- We leverage technology to get you more insights, move faster and simplify the process
- Our digital business model means we pass the savings onto you, with up to 1% cashback on the purchase of your home
