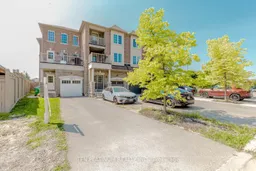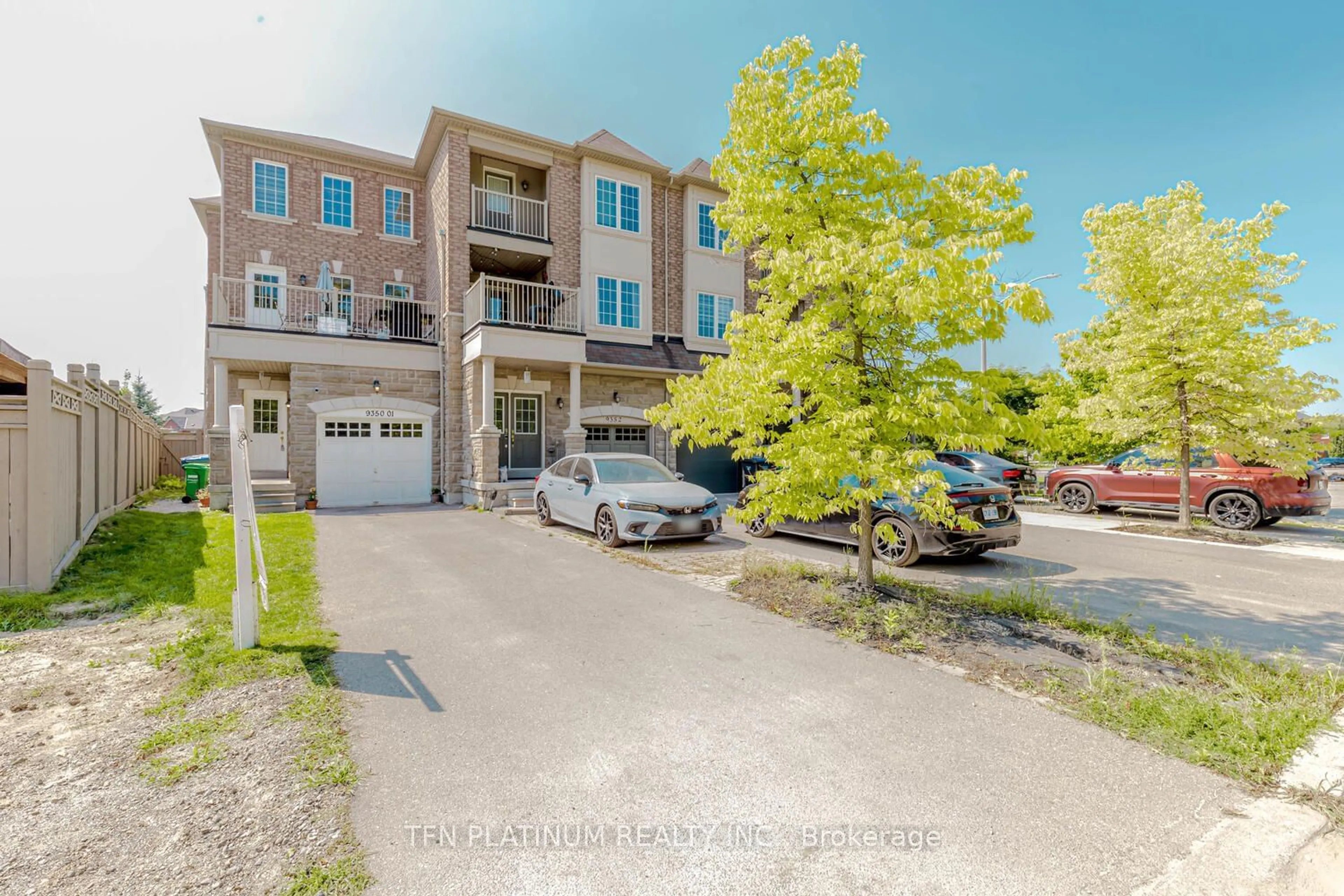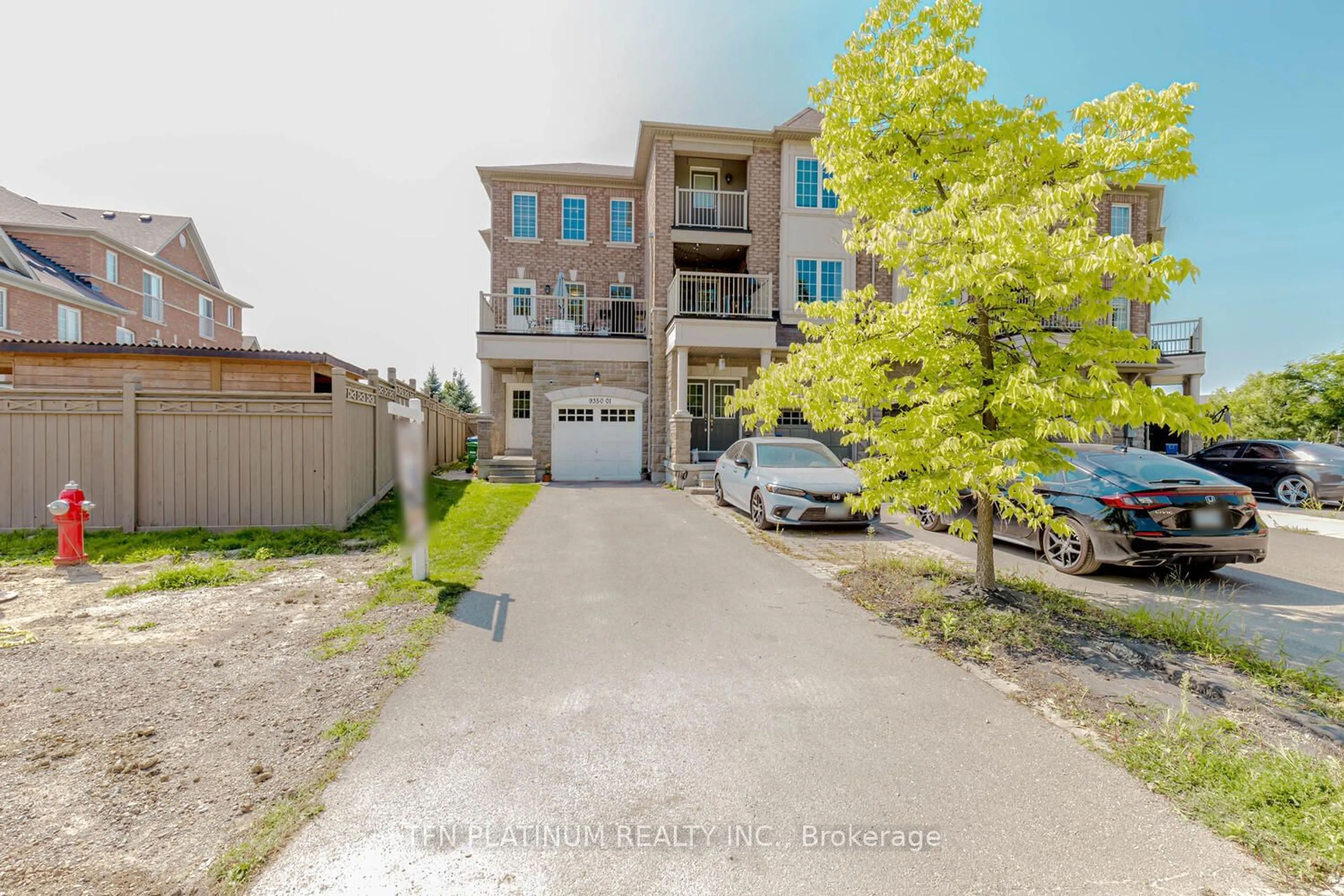9350 Clarkway Dr, Brampton, Ontario L6P 0W4
Contact us about this property
Highlights
Estimated ValueThis is the price Wahi expects this property to sell for.
The calculation is powered by our Instant Home Value Estimate, which uses current market and property price trends to estimate your home’s value with a 90% accuracy rate.Not available
Price/Sqft$448/sqft
Est. Mortgage$4,273/mo
Tax Amount (2023)$5,997/yr
Days On Market76 days
Description
Welcome To 9350 Clarkway Drive Where Your Search Ends!! Modern Townhouse In Desirable Brampton Neighbourhood. This 2466 Sqft Corner Lot Has 4 Bedroom And 4 Washroom And One Bedroom And Full Washroom In Basement( In Law Suite). High Ceiling , Open-Concept & Huge Family And Living Space, Large Windows And Plenty Of Natural Light. A Wow-Factor Kitchen With Stainless Steel Appliances, 5-Burner Stove. Finished Basement With Additional Living Space, Separate Entrance From Garage, Upper Lever Laundry Room. This House Has 3 Stage Culligan Water Softener And 5 Stage Mulligan Water Purifier. High Efficiency Furnace, Tank Less Rinnai Water Heater. Oak Staircase Central Vacuum. All Systems Are Fully Owned And No Rental Can Park Up To 5 Car On The Driveway. Fully Fenced Backyard With Lovely Balcony Facing Tree Lot Area. Close To Schools, Parks, Shopping, Public Transportation, Major Highways. Don't Miss Out On This Amazing Opportunity To Own A One Of A Kind Townhouse In Brampton! Only Four Townhouse On This Quiet Street.
Property Details
Interior
Features
Main Floor
Kitchen
2.87 x 2.78Tile Floor / Stainless Steel Appl / Custom Backsplash
Breakfast
2.87 x 2.70Tile Floor / Pot Lights / Walk-Out
Living
2.60 x 3.35Laminate / Open Concept / Window
Dining
2.60 x 3.35Laminate / Combined W/Living / Window
Exterior
Parking
Garage spaces 1
Garage type Built-In
Other parking spaces 3
Total parking spaces 4
Property History
 39
39Get up to 1% cashback when you buy your dream home with Wahi Cashback

A new way to buy a home that puts cash back in your pocket.
- Our in-house Realtors do more deals and bring that negotiating power into your corner
- We leverage technology to get you more insights, move faster and simplify the process
- Our digital business model means we pass the savings onto you, with up to 1% cashback on the purchase of your home

