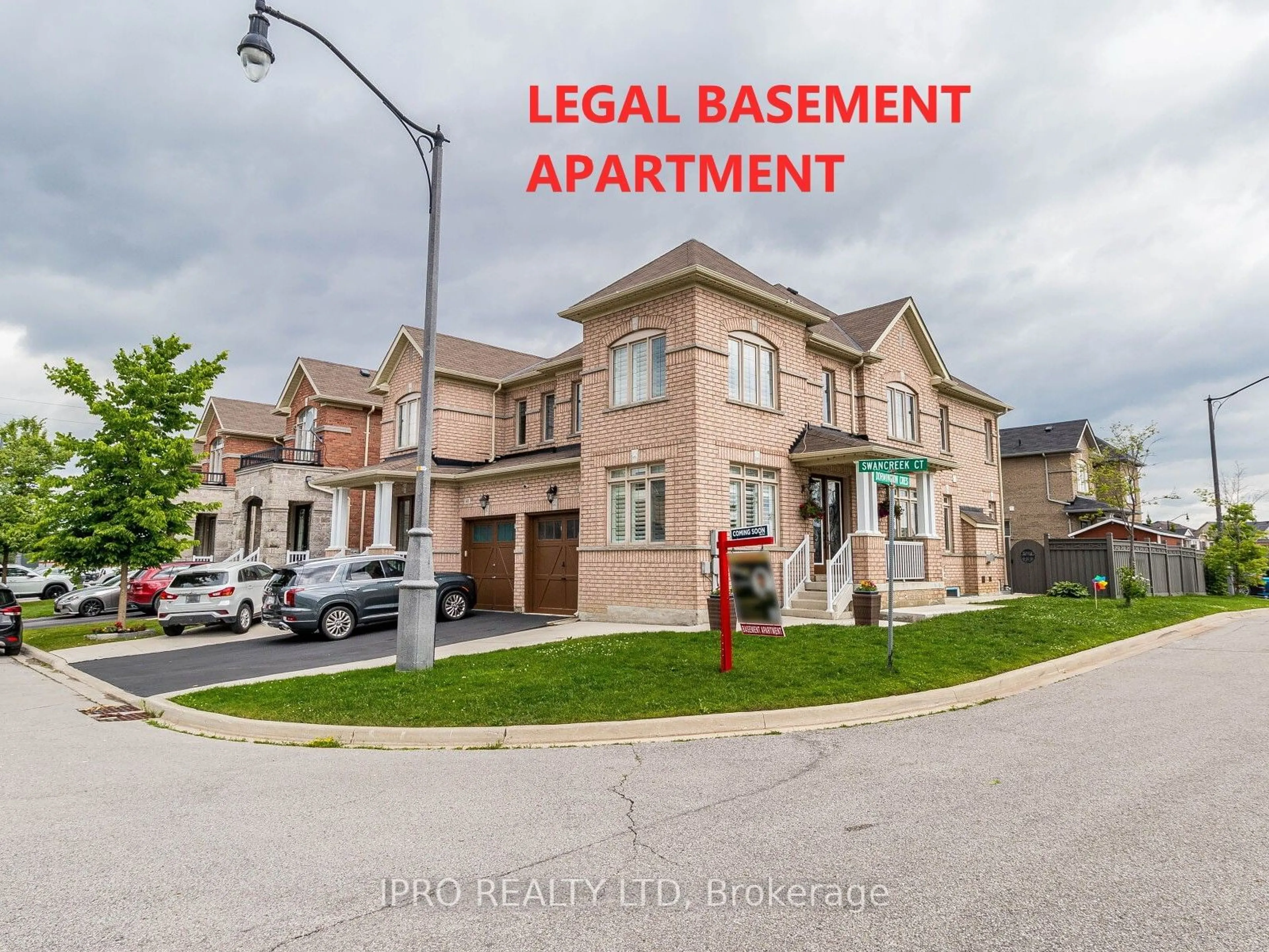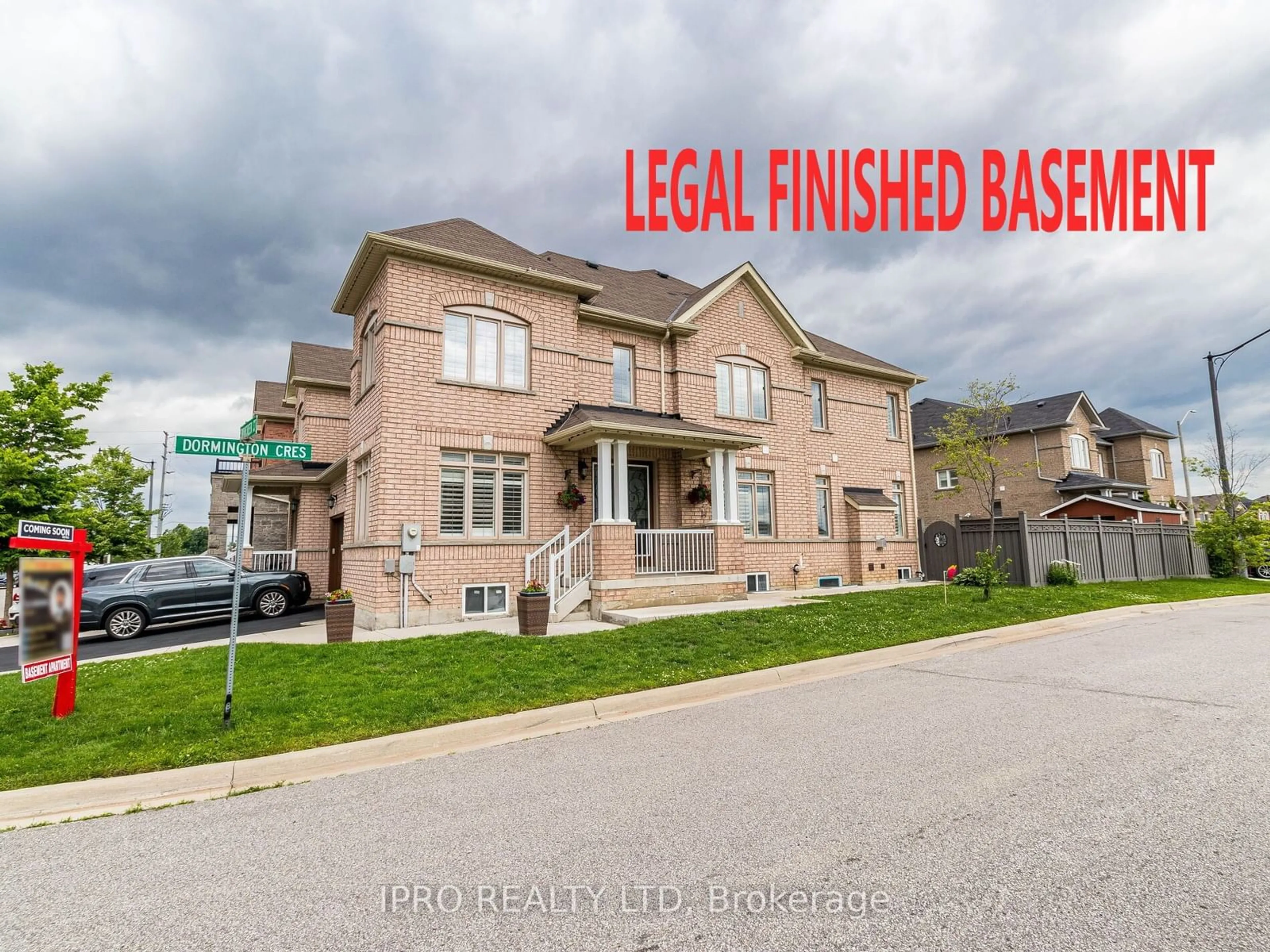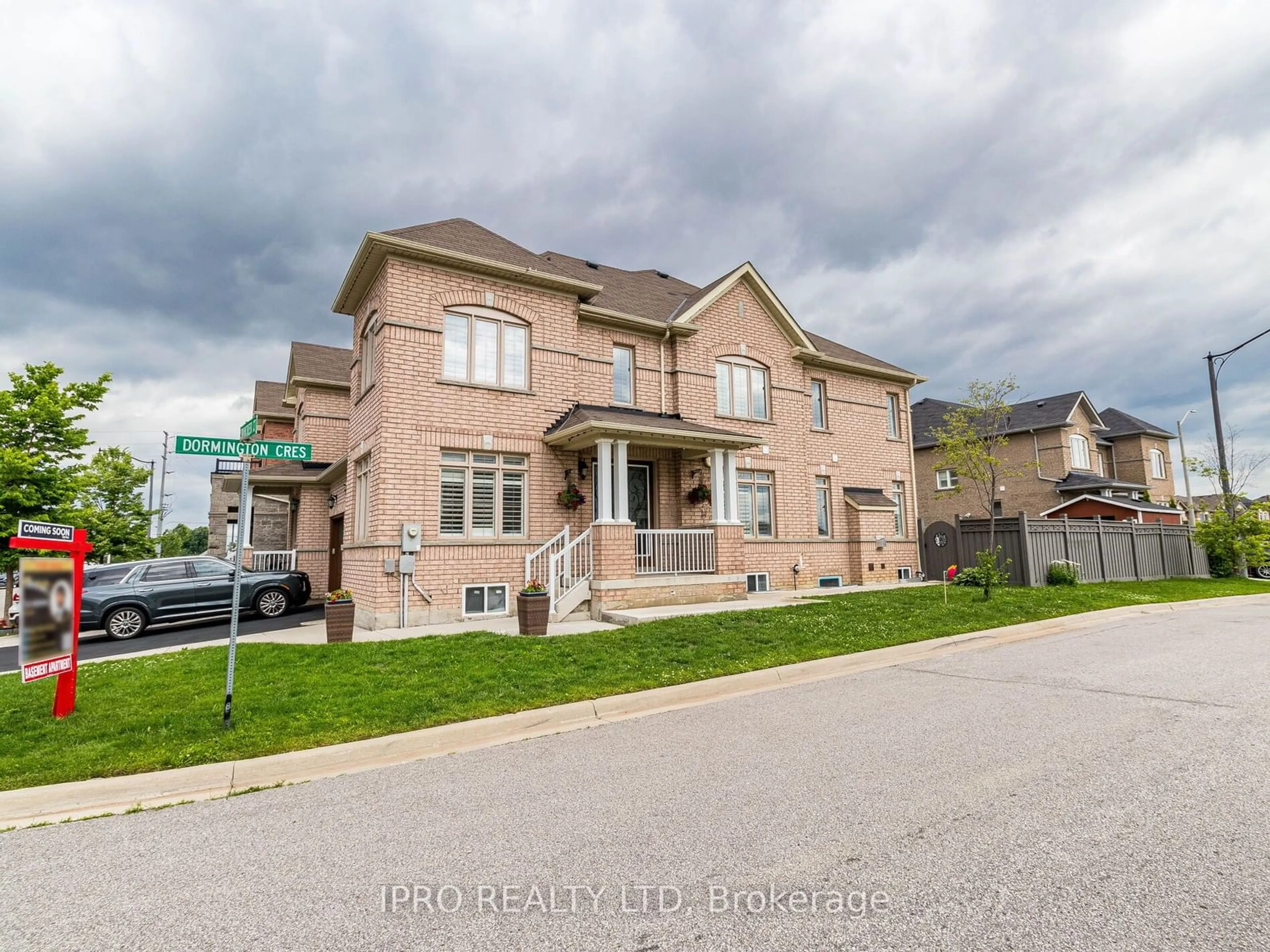42 Swancreek Crt, Brampton, Ontario L6P 0W8
Contact us about this property
Highlights
Estimated ValueThis is the price Wahi expects this property to sell for.
The calculation is powered by our Instant Home Value Estimate, which uses current market and property price trends to estimate your home’s value with a 90% accuracy rate.$1,181,000*
Price/Sqft-
Est. Mortgage$5,087/mth
Tax Amount (2023)$6,101/yr
Days On Market30 days
Description
Welcome to Fully Upgraded Semi-Detached House with Premium Corner Lot in Castlemore. Finished Living Space of Approx 2,900 Sq.Ft. This lovely home comes with Open Concept Bright Living Space on Main Level with Hardwood Floors, Pot Lights, Crown Molding and California Shutters Throughout. The Family Room Features Gas Fireplace and is combined with Kitchen & Dining room. Quartz Counters tops in Baths and Kitchens. Great Opportunity for Extra Income, as it has Legal Finished Basement Apartment that is Registered as Second Dwelling Unity. Basement Rental Income $1,700 & Tenant willing to Stay. Features a Separate Entrance & Laundry, Pot Lights and Vinyl Floors throughout the Basement. No sidewalk in front of House with lots of parking space. Close to Shopping, Parks, Public Transit and all Amenities. Minutes away from Highway 50 and 427.
Property Details
Interior
Features
Main Floor
Living
3.35 x 2.92Hardwood Floor / Pot Lights
Dining
3.96 x 3.35Hardwood Floor / Pot Lights
Family
4.93 x 3.15Hardwood Floor / Fireplace / Window
Kitchen
3.51 x 2.44Tile Floor / Quartz Counter / Stainless Steel Appl
Exterior
Features
Parking
Garage spaces 1
Garage type Attached
Other parking spaces 3
Total parking spaces 4
Property History
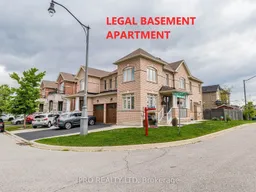 40
40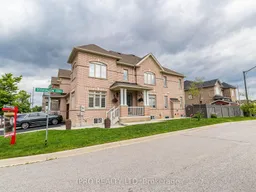 30
30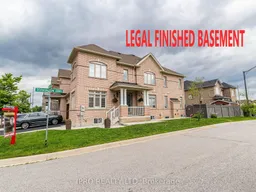 39
39Get up to 1% cashback when you buy your dream home with Wahi Cashback

A new way to buy a home that puts cash back in your pocket.
- Our in-house Realtors do more deals and bring that negotiating power into your corner
- We leverage technology to get you more insights, move faster and simplify the process
- Our digital business model means we pass the savings onto you, with up to 1% cashback on the purchase of your home
