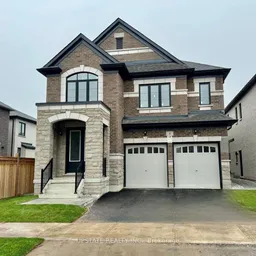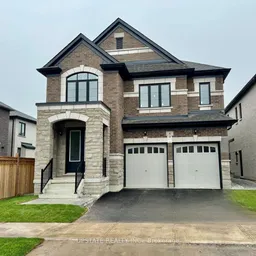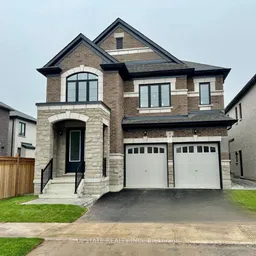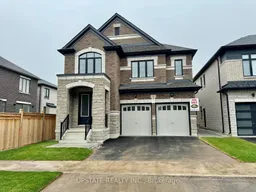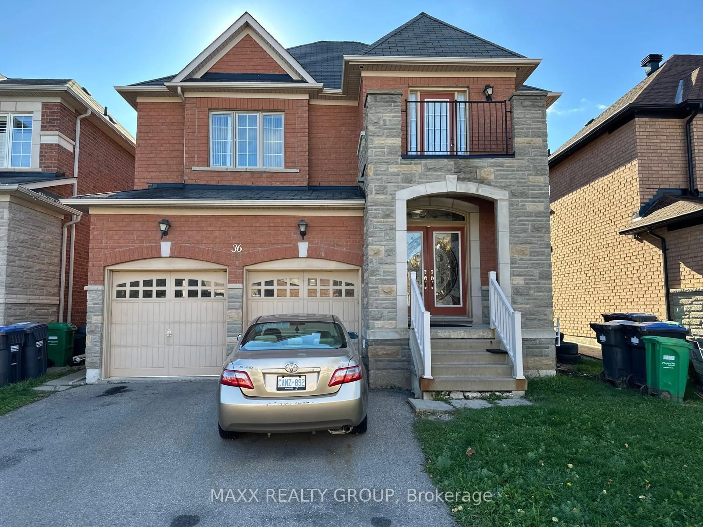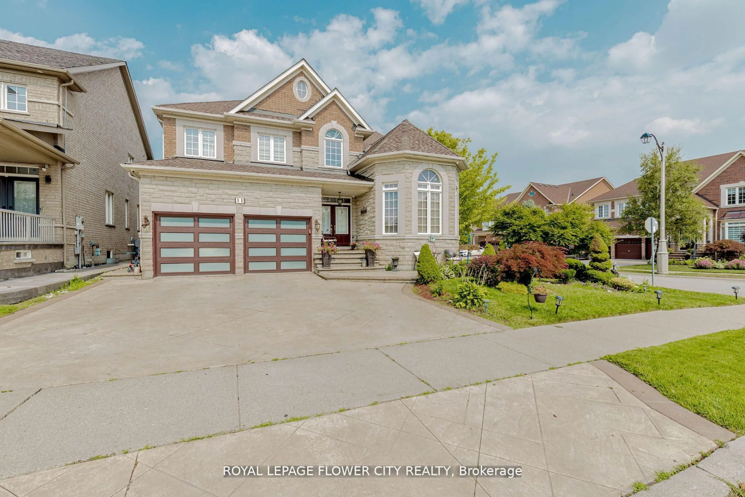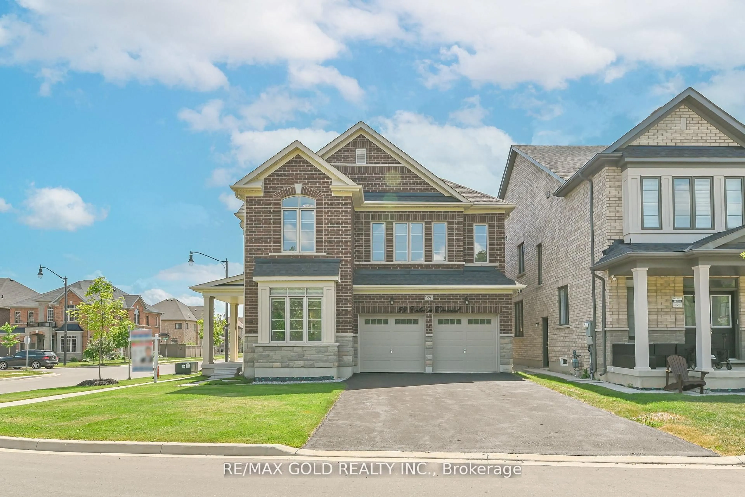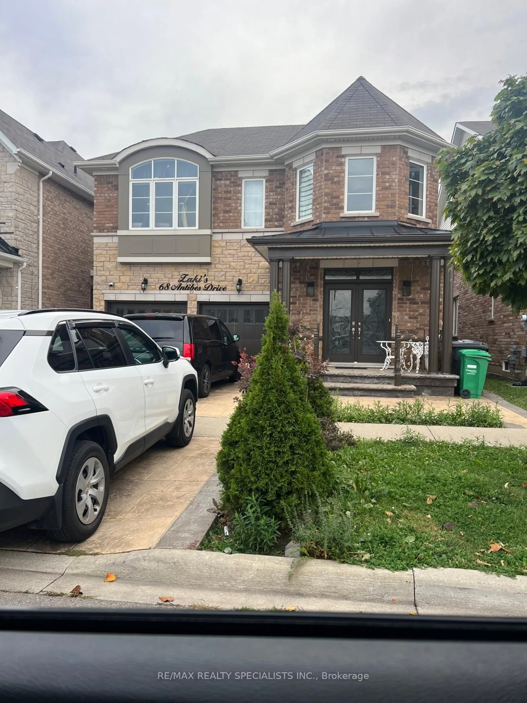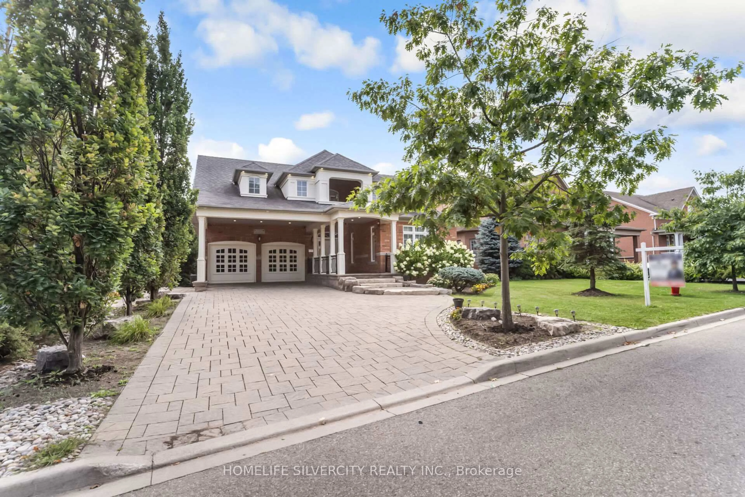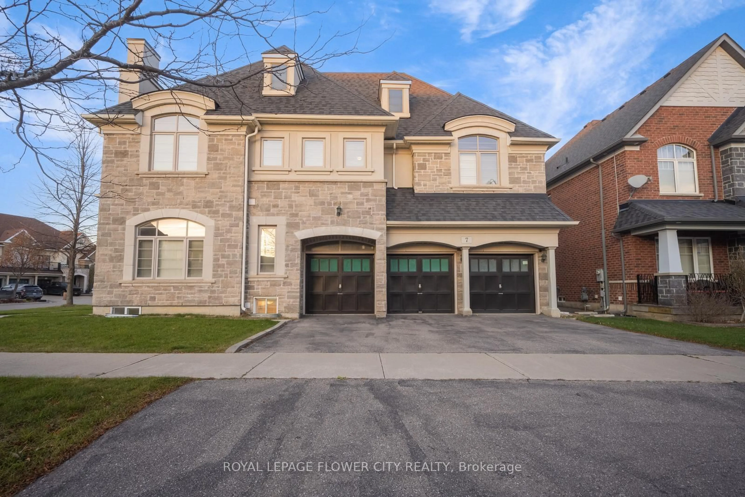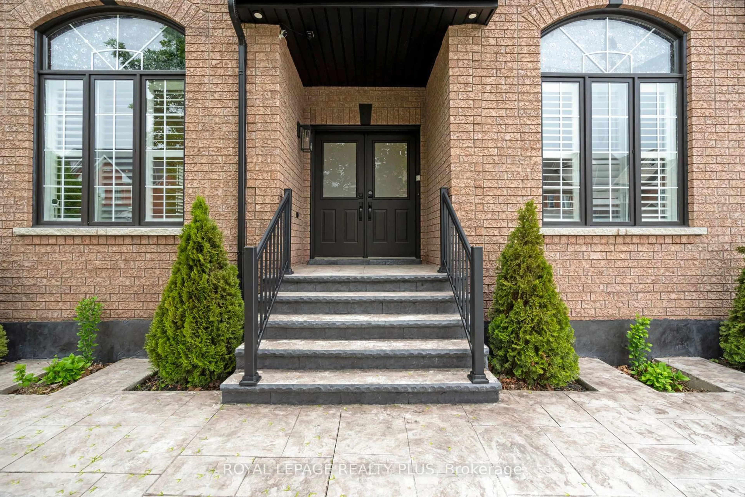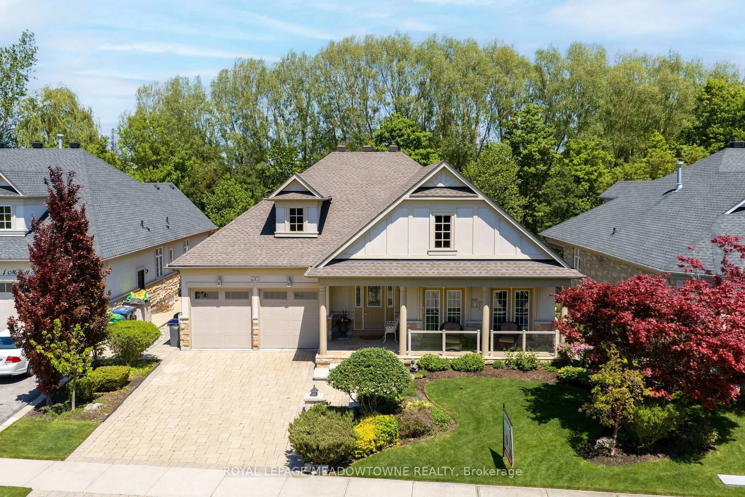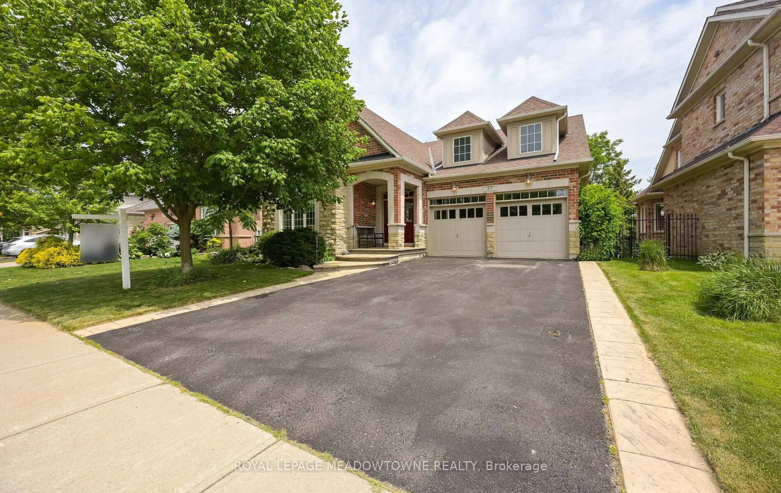This brand-new is for sale directly by the builder. Stunning detached home with a double car garage, located in Castlemore Crossing, Brampton, is built by Royal Pine Homes. The Silver Poplar Model, Elevation B, offers 3,495 sq. ft. of luxurious living space and comes with a Tarion warranty. The modern kitchen is a highlight, featuring quartz countertops, pot lights, an extended center island, and a stainless steel exhaust hood fan, along with a double stainless steel undermount sink. The breakfast area provides a walkout to the backyard. The spacious family room boasts a coffered ceiling, pot lights, and a stone-cast gas fireplace. Theres also a separate living room with large windows for plenty of natural light. The main floor and upper hallway are finished with 3 1/4" x 3/4" oak hardwood floors. Additionally, the main floor includes a den with French doors and a side entrance from the builder with 9ft ceiling in the basement. On the second floor, the primary bedroom features an ensuite bathroom and a walk-in closet. The other four bedrooms are generously sized, each with its own walk-in closet and shared bathrooms. All bedrooms are equipped with 40-ounce carpet. The buyer has the option to choose the hardwood flooring and staircase stain from the builder's samples. Conveniently located with easy access to Highway 427, this home is just 10 minutes from Vaughan, close to Castlemore Public School, Castlebrooke Secondary School, grocery stores, and major banks.
