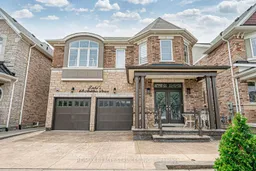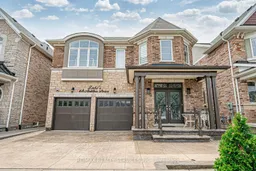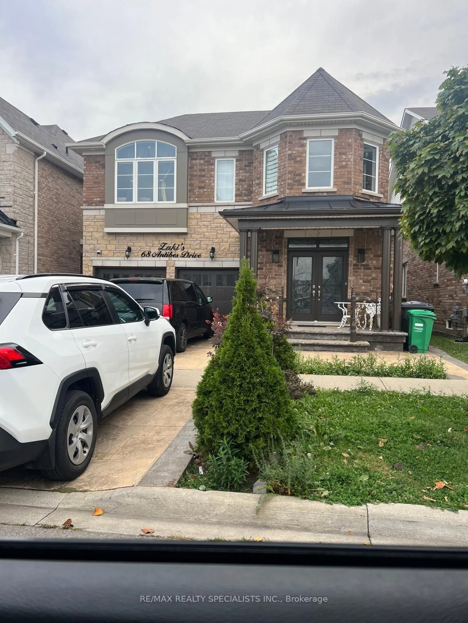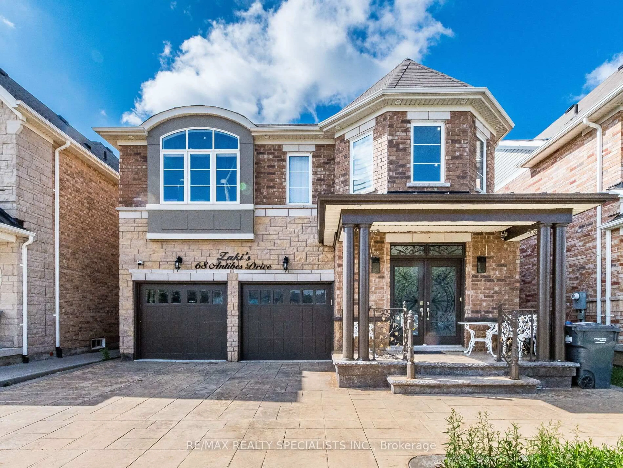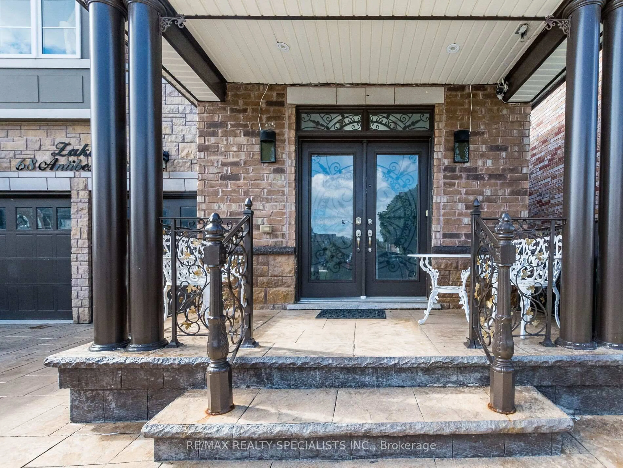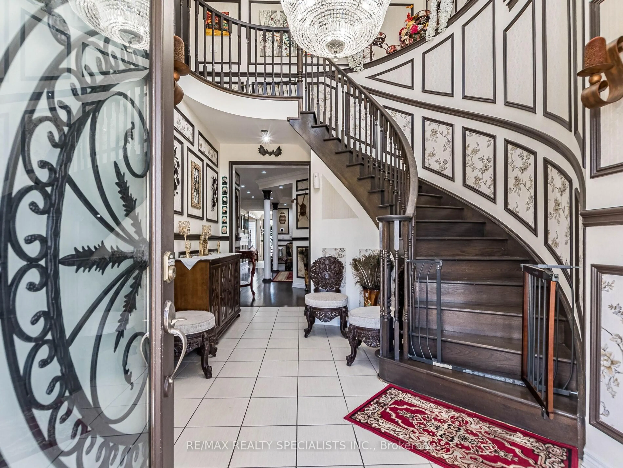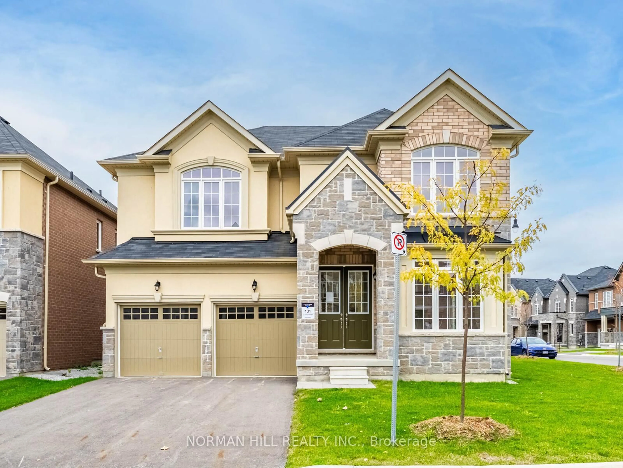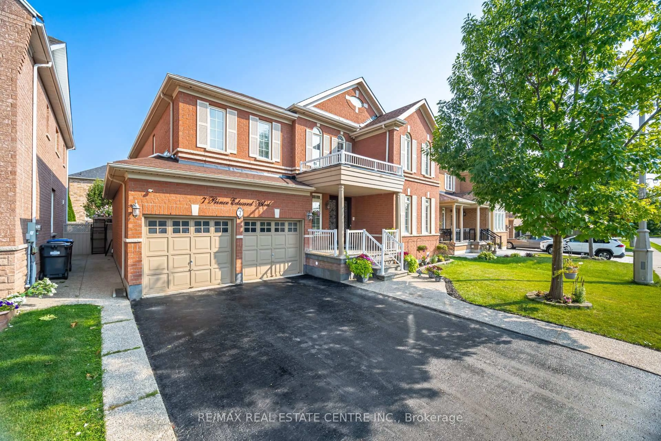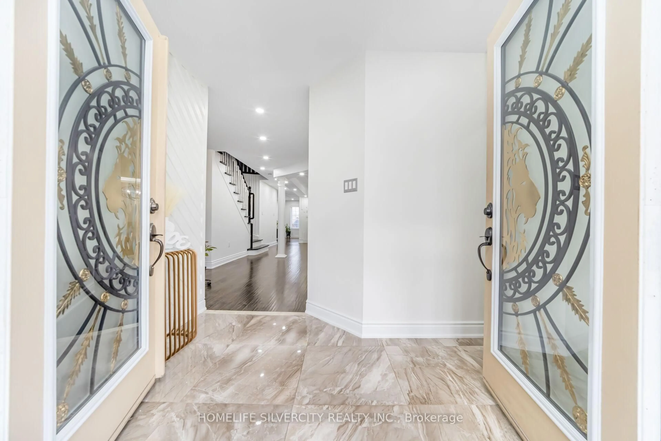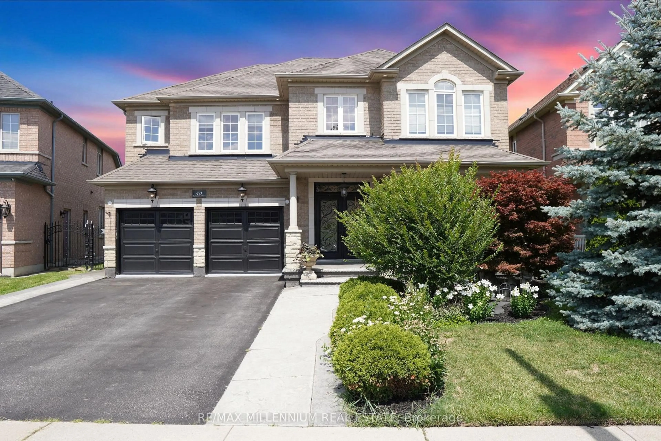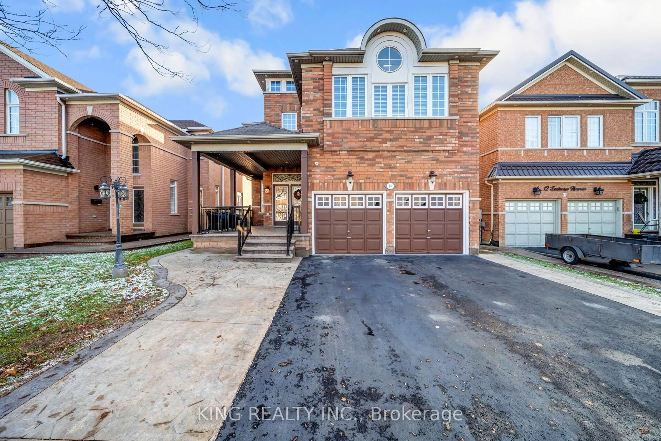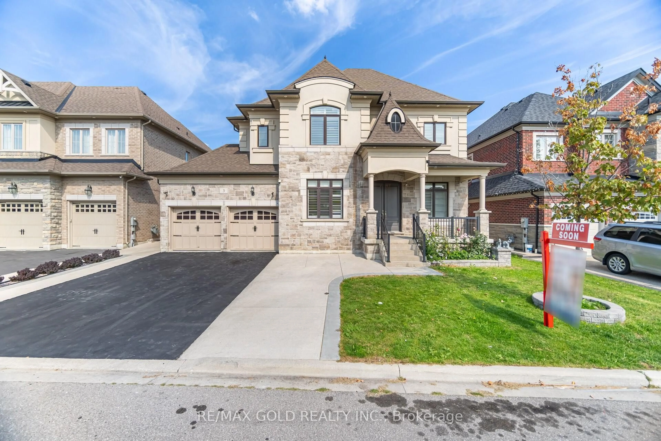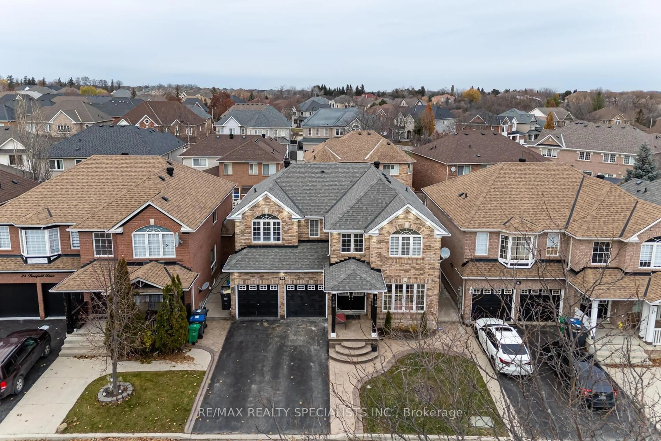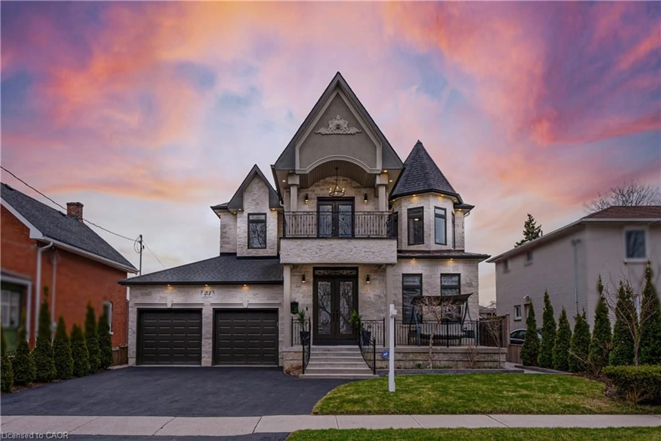68 Antibes Dr, Brampton, Ontario L6X 5H5
Contact us about this property
Highlights
Estimated valueThis is the price Wahi expects this property to sell for.
The calculation is powered by our Instant Home Value Estimate, which uses current market and property price trends to estimate your home’s value with a 90% accuracy rate.Not available
Price/Sqft$510/sqft
Monthly cost
Open Calculator
Description
Premium Ravine Lot in Credit Valley** 5+2 Bedroom and 6 Washroom with Beautiful Walk-out Fin Basement**(2 Bedroom rental plus one side for own use) Amazing Double Door entrance featuring an open-to-above foyer with elegant wainscoting and crown moulding and over 150 pot lights throughout and chandeliers. The exterior boasts a stamped concrete driveway and both side walkways, along with a beautiful newer two-tier deck. The garage has been transformed into a true man cave, complete with epoxy flooring and a cozy fireplace with media wall. Inside, Bedrooms with stylish accent walls. Garden shed and Storage under deck** A Prestigious Neighborhood Of Queen/James Potter**** Approx. 3400 Sqft plus basement** The expansive kitchen boasts a central island and gas cooktop, blending practicality with style** Upstairs, discover five spacious bedrooms and three full bathrooms, ideal for large or growing families** The fully finished walkout basement is designed with flexibility in mind, complete with two generous bedrooms, a private laundry room, and its own entrance - excellent for in-laws or rental income** Step outside to enjoy a serene patio and breathtaking ravine views. A true combination of luxury, function, and comfort** Steps to top-rated schools from Kindergarten to Grade 12, Parks, Temple and Shopping!
Property Details
Interior
Features
Main Floor
Living
4.58 x 3.11hardwood floor / Separate Rm / Window
Dining
4.58 x 3.33hardwood floor / Separate Rm / O/Looks Family
Kitchen
4.39 x 3.66Ceramic Floor / B/I Appliances / B/I Microwave
Breakfast
3.93 x 3.23Ceramic Floor / Eat-In Kitchen / W/O To Balcony
Exterior
Features
Parking
Garage spaces 2
Garage type Built-In
Other parking spaces 5
Total parking spaces 7
Property History
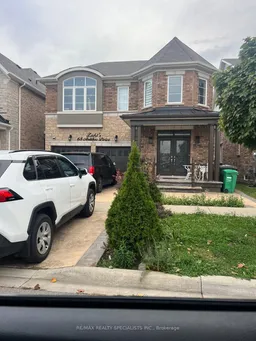 50
50