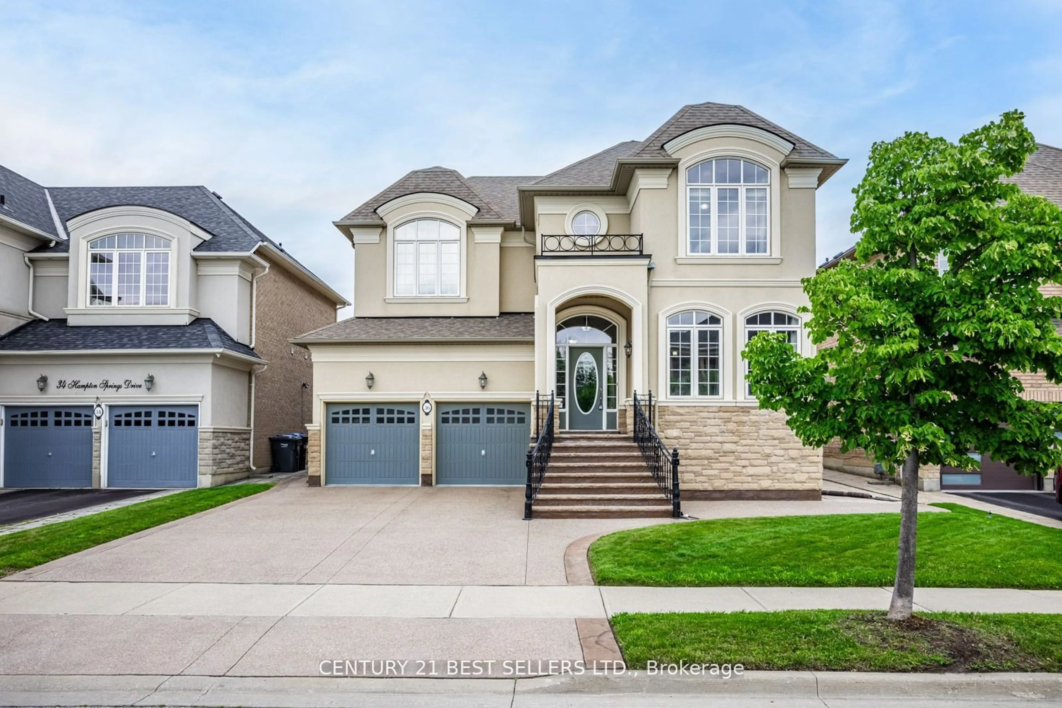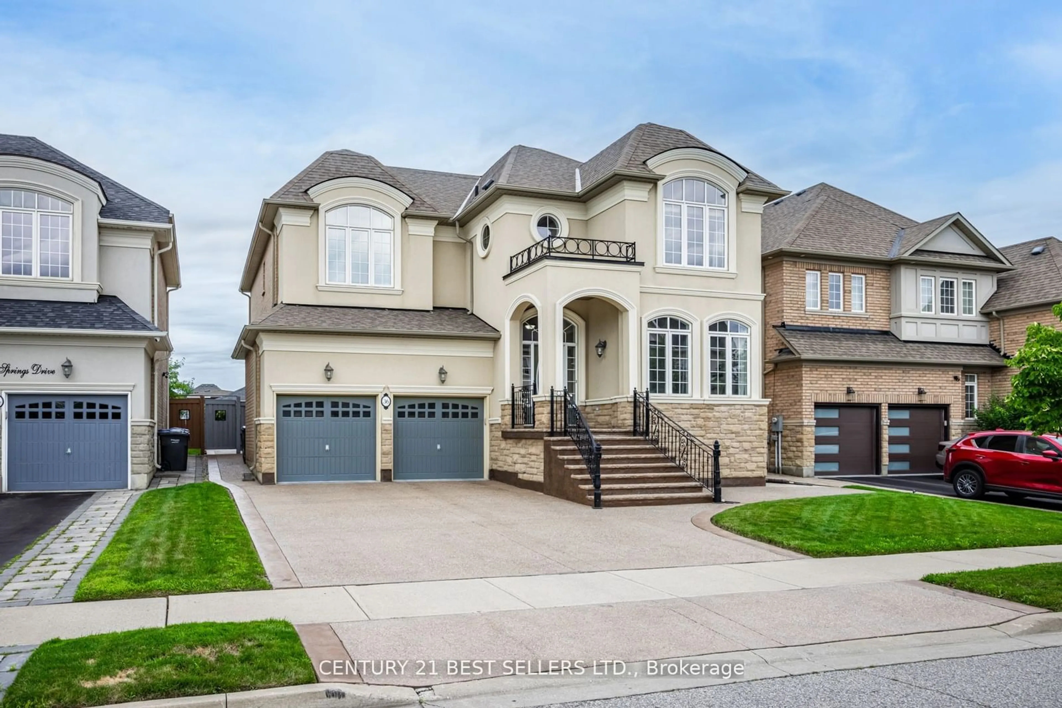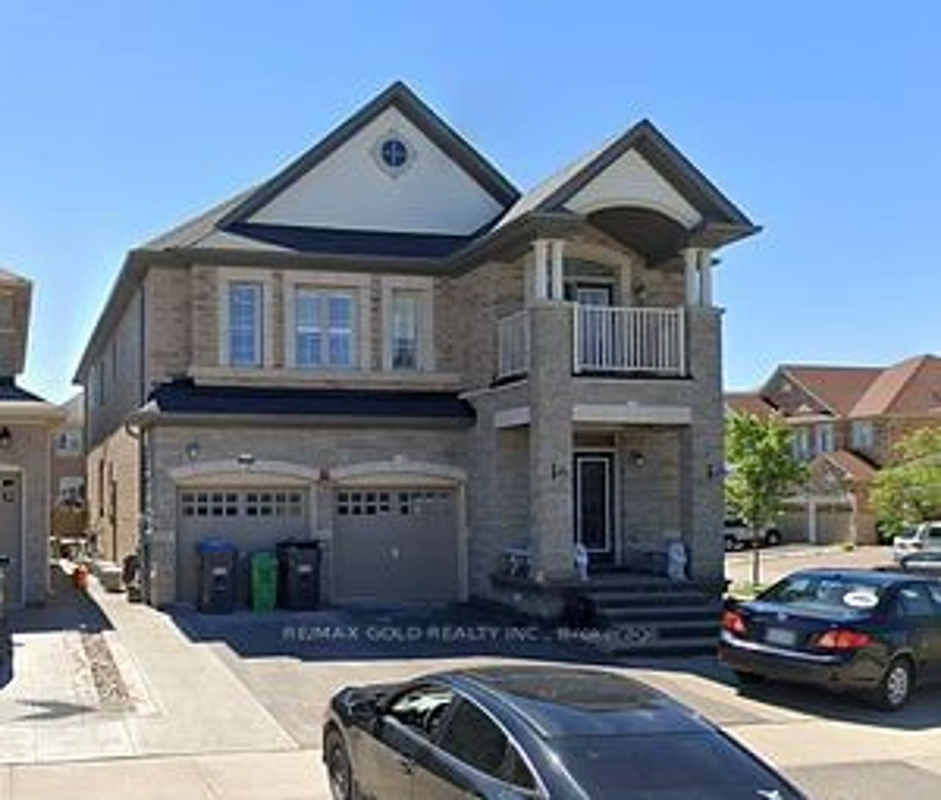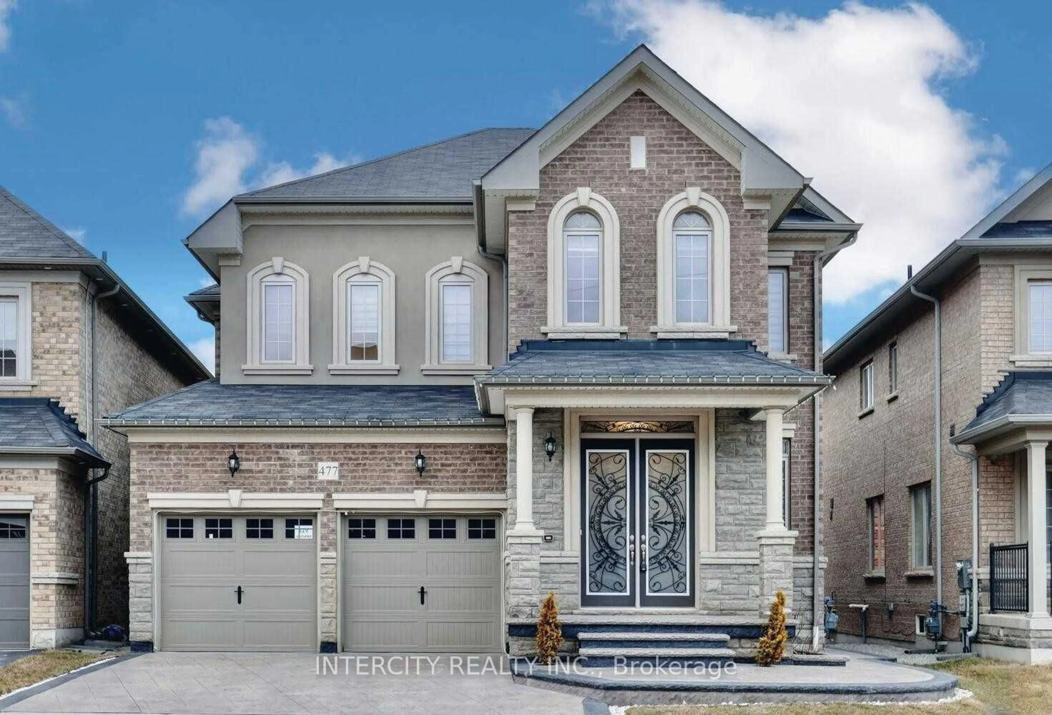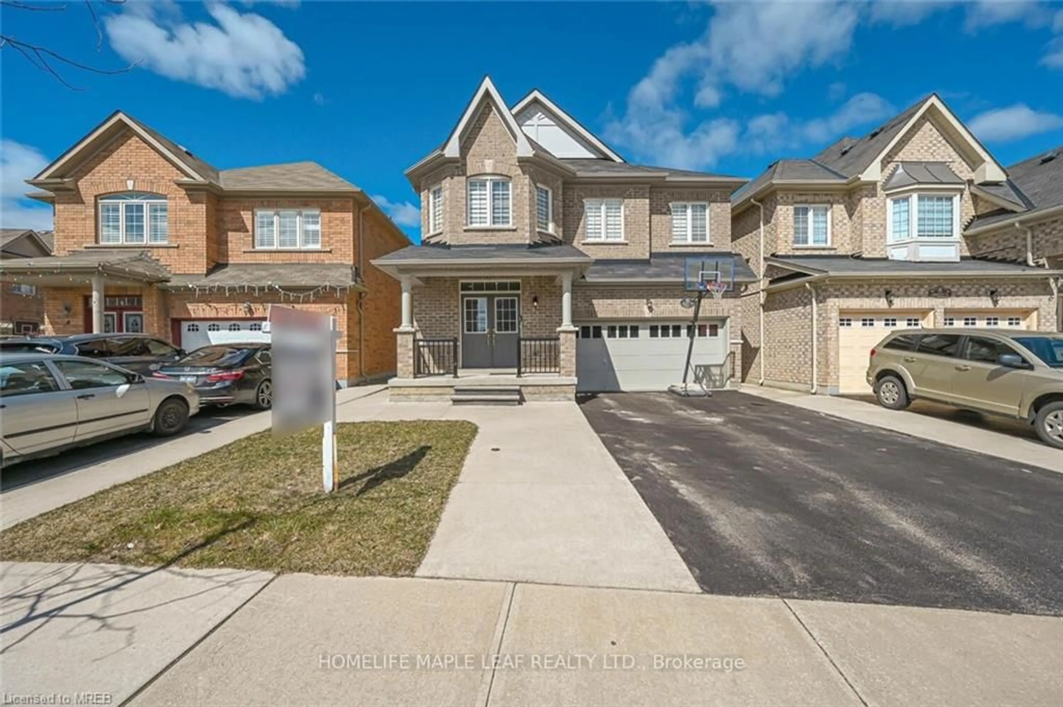36 Hampton Springs Dr, Brampton, Ontario L6P 2W3
Contact us about this property
Highlights
Estimated ValueThis is the price Wahi expects this property to sell for.
The calculation is powered by our Instant Home Value Estimate, which uses current market and property price trends to estimate your home’s value with a 90% accuracy rate.$1,815,000*
Price/Sqft-
Days On Market1 day
Est. Mortgage$7,709/mth
Tax Amount (2024)$9,167/yr
Description
Welcome To 36 Hampton Springs Dr, A Luxurious Executive Home In Brampton's Sought-After Neighborhood. Built By Rosehaven Homes, This Residence Offers Over 4500 Sqft Of Meticulously Designed Living Space, Perfect For Families Seeking Comfort, Elegance, And Space. Step Into A Grand Foyer With Soaring Ceilings, Gleaming Hardwood Floors, And An Elegant Staircase. The Gourmet Kitchen Features Custom Cabinetry And A Large Center Island. The Master Suite Includes A Spacious Walk-In Closet And A Spa-Like Ensuite Bathroom With A Soaking Tub And Double Vanity. Each Of The Four Bedrooms Offers Plenty Of Closet Space And Natural Light, With Beautiful Views Overlooking The Old Riverstone Golf And Country Club. Formal Living And Dining Rooms Provide An Elegant Setting For Hosting Guests, While The Cozy Family Room With A Fireplace Is Perfect For Family Gatherings. The Home Includes A Beautifully Landscaped Backyard, A Partially Finished Basement With A Separate Entrance, And A Full Camera Security System For Peace Of Mind. Nearby, The William Hostrawser Trail Offers A Beautiful 5km Nature Trail Through Forested Areas, Ideal For Walking, Cycling, And Running. It Has Been A Daily Zen Retreat For The Current Owner For The Past 15 Years. Conveniently Located Close To Top-Rated Schools, Shopping Centers, And Places Of Worship, This Home Offers Tranquility And Easy Access To Amenities. Schedule A Viewing Today And Experience The Elegance And Luxury Of 36 Hampton Springs Dr.
Property Details
Interior
Features
Main Floor
Living
3.30 x 3.60Dining
4.20 x 3.60Family
4.30 x 4.90Kitchen
3.30 x 3.30Exterior
Features
Parking
Garage spaces 2
Garage type Attached
Other parking spaces 4
Total parking spaces 6
Property History
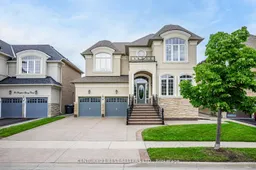 38
38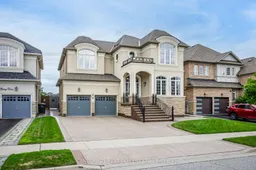 39
39Get up to 1% cashback when you buy your dream home with Wahi Cashback

A new way to buy a home that puts cash back in your pocket.
- Our in-house Realtors do more deals and bring that negotiating power into your corner
- We leverage technology to get you more insights, move faster and simplify the process
- Our digital business model means we pass the savings onto you, with up to 1% cashback on the purchase of your home
