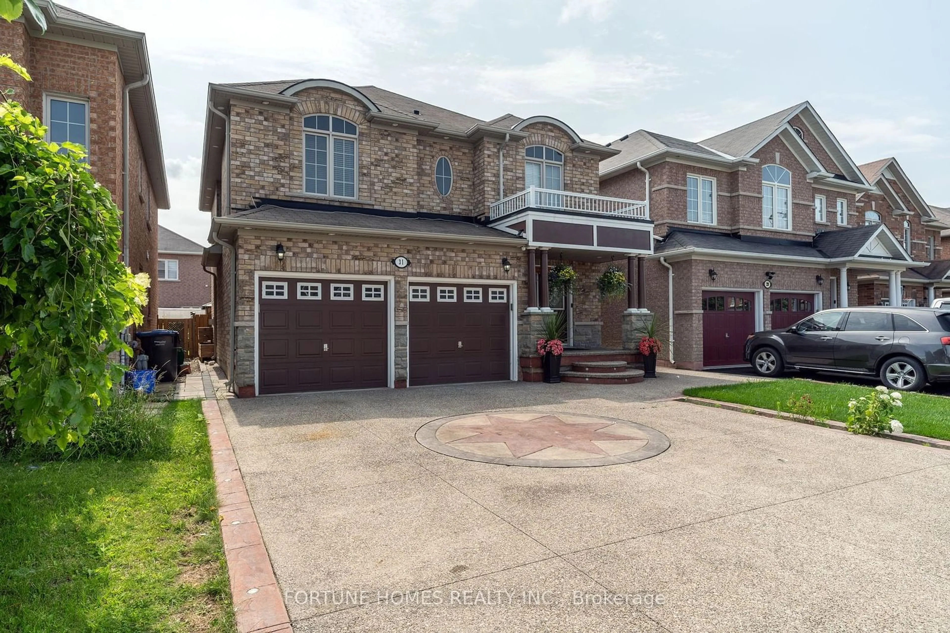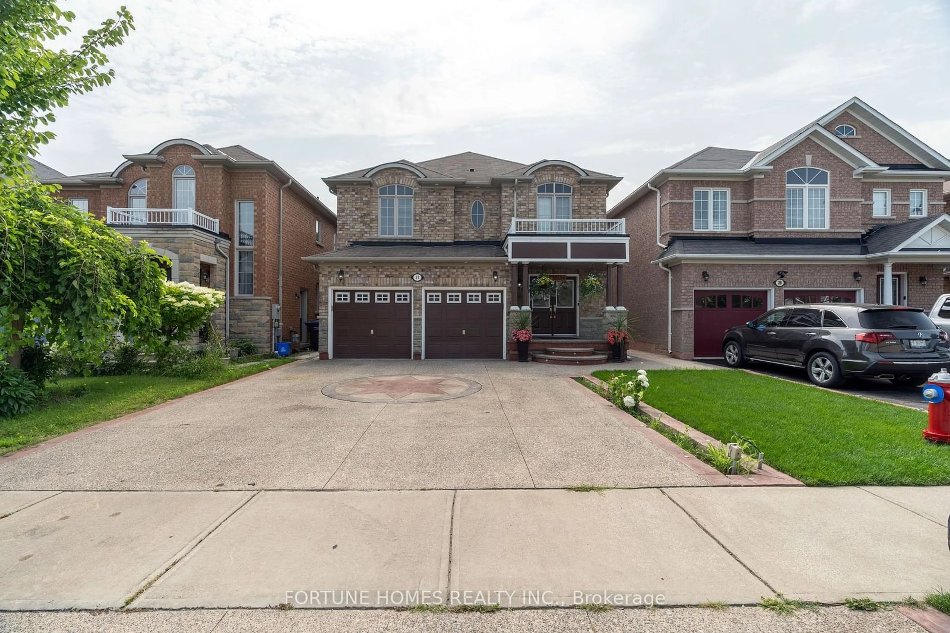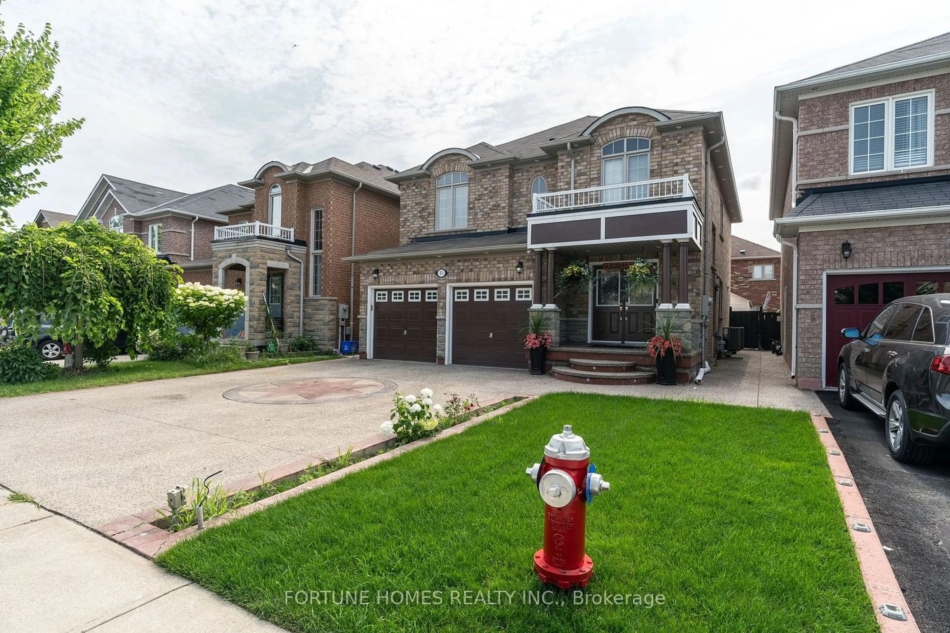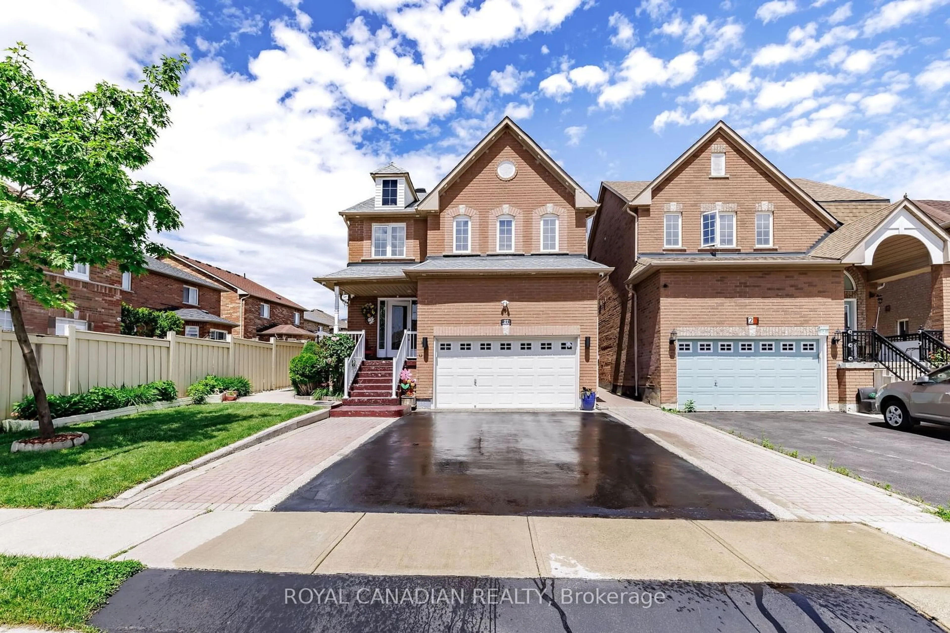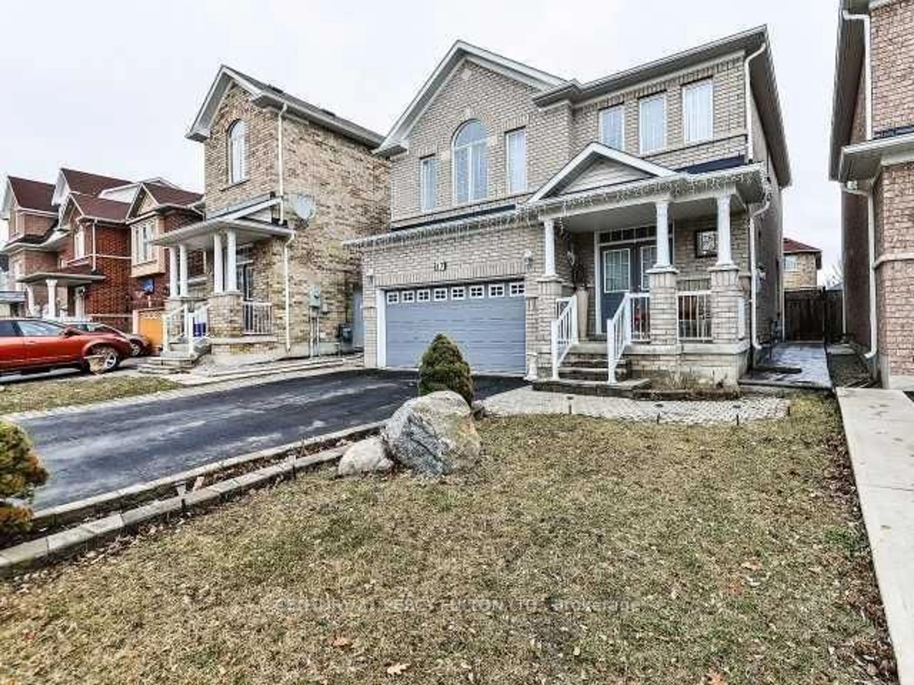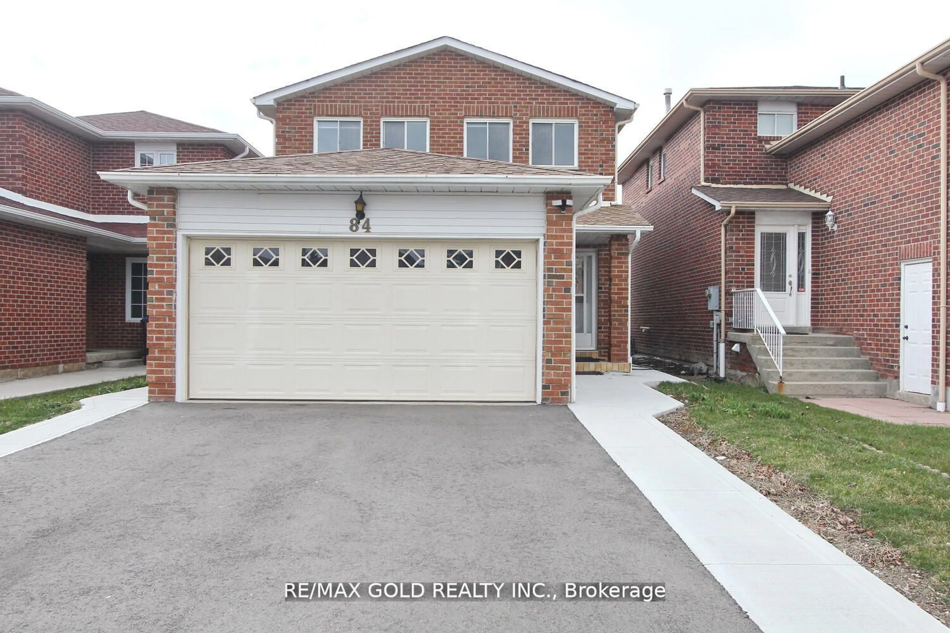31 Mountland Rd, Brampton, Ontario L6P 2A7
Contact us about this property
Highlights
Estimated ValueThis is the price Wahi expects this property to sell for.
The calculation is powered by our Instant Home Value Estimate, which uses current market and property price trends to estimate your home’s value with a 90% accuracy rate.$1,218,000*
Price/Sqft$607/sqft
Days On Market4 days
Est. Mortgage$5,798/mth
Tax Amount (2023)$5,678/yr
Description
**LEGAL BASEMENT APARTMENT** Welcome to 31 Mountland Rd, a beautifully crafted, fully detached home nestled in a family-friendly neighborhood. This stunning 4-bedroom house is loaded with high-end upgrades and features, making it the perfect place to call home. As you step inside, you'll be greeted by smooth ceilings and luxurious flooring throughout - no carpets! The main floor boasts an open-concept design that seamlessly connects the family room and kitchen, perfect for entertaining. The kitchen is a chef's dream with quartz countertops, a gas stove, a top-of-the-line fridge, and a dishwasher. Step out to the professionally finished backyard with interlocking slabs and a custom 8x10 shed, ideal for outdoor gatherings. The second floor offers four spacious bedrooms and two modern washrooms. The master suite is a true retreat with a walk-in closet and a luxurious 5-piece ensuite. The second washroom features a top-of-the-line standing shower and an LED mirror, adding a touch of elegance. Quality pot lights illuminate the entire home, both inside and out, creating a warm and inviting atmosphere. Smart switches throughout the main and second floors, along with Wi-Fi-enabled garage doors, add a layer of convenience and modern living. The top-of-the-line laundry facilities on the second floor make chores a breeze. The fully finished, legal basement is an incredible bonus, offering 2 additional bedrooms, a full bathroom, and a kitchen perfect for an in-law suite or rental income. The basement laundry is Wi-Fi controlled to prevent misuse by tenants. With an exposed concrete driveway, double-door main entrance, and new HVAC systems (AC and furnace under three years old), this home is not only beautiful but also efficient and convenient. Imagine living in a vibrant community, close to top-rated schools, parks, and shopping centers. This home is not just a place to live; it's a lifestyle waiting for you to experience.
Property Details
Interior
Features
Exterior
Features
Parking
Garage spaces 2
Garage type Attached
Other parking spaces 6
Total parking spaces 8
Property History
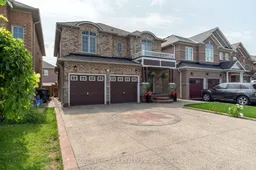 37
37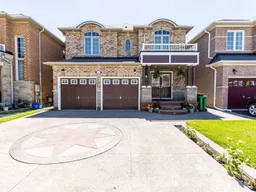 39
39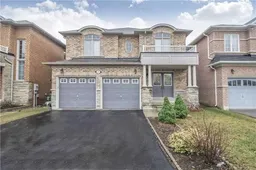 19
19Get up to 1% cashback when you buy your dream home with Wahi Cashback

A new way to buy a home that puts cash back in your pocket.
- Our in-house Realtors do more deals and bring that negotiating power into your corner
- We leverage technology to get you more insights, move faster and simplify the process
- Our digital business model means we pass the savings onto you, with up to 1% cashback on the purchase of your home
