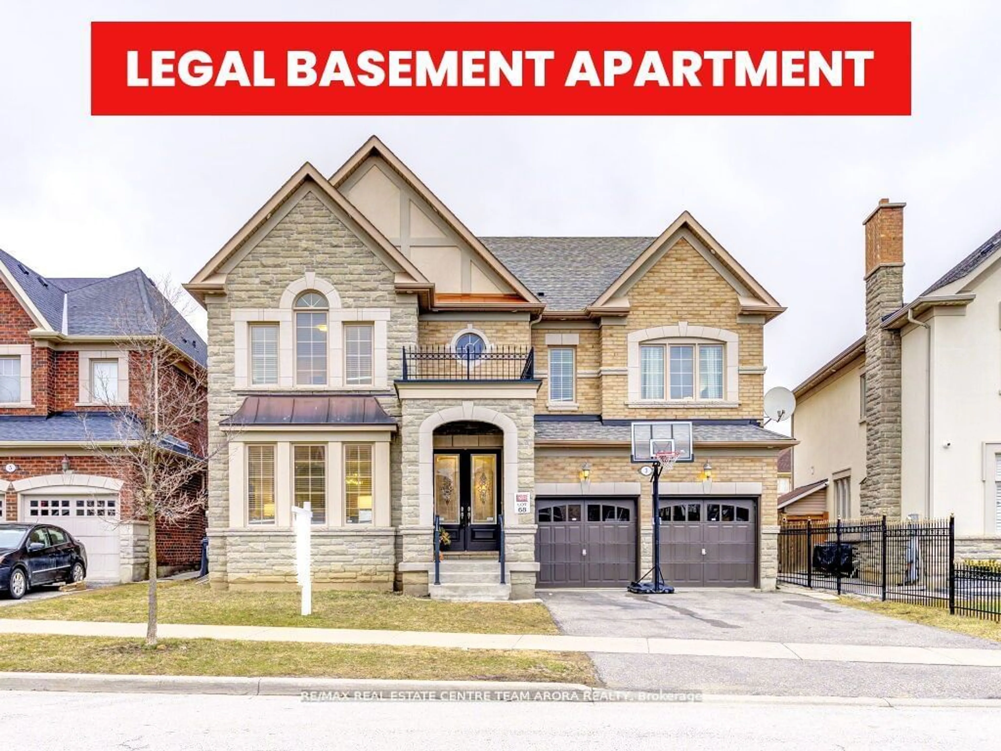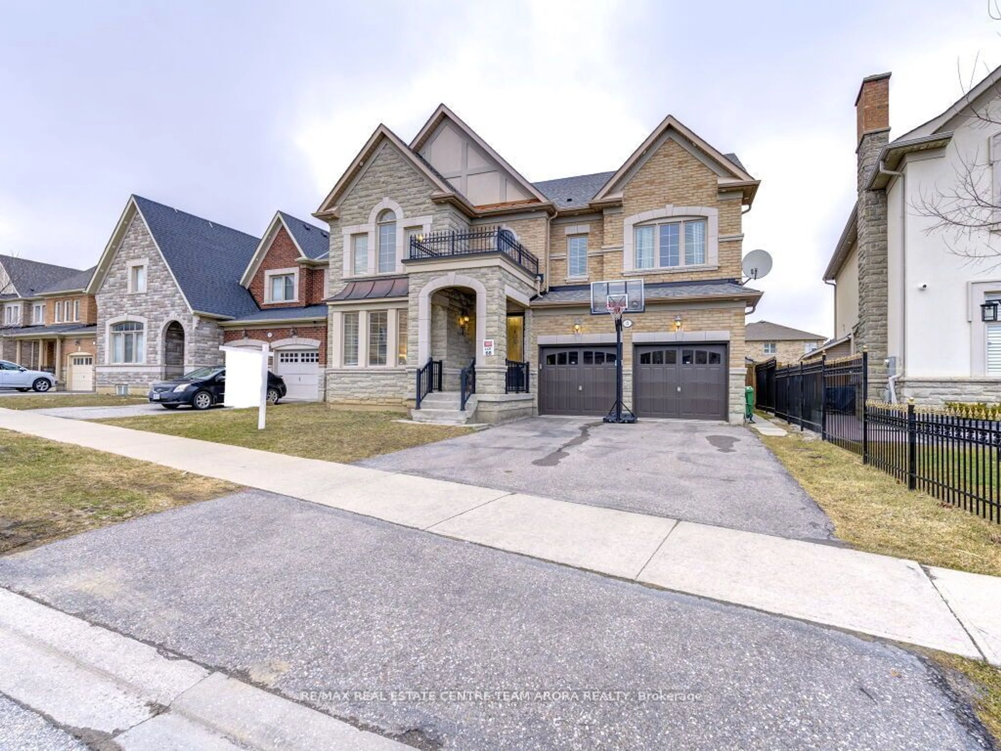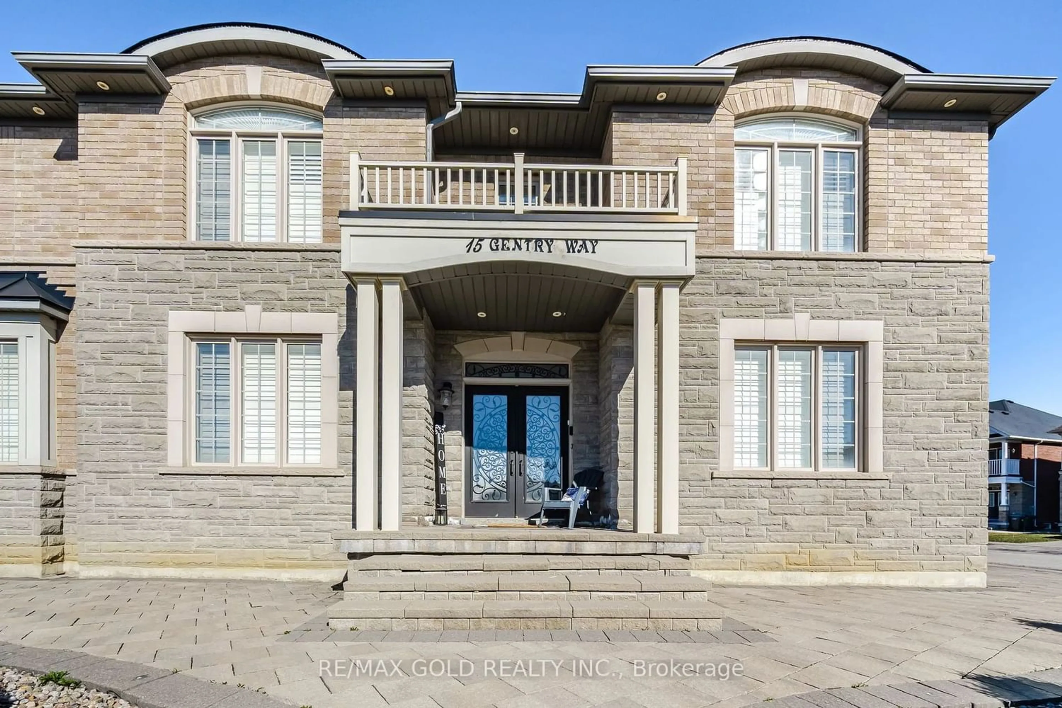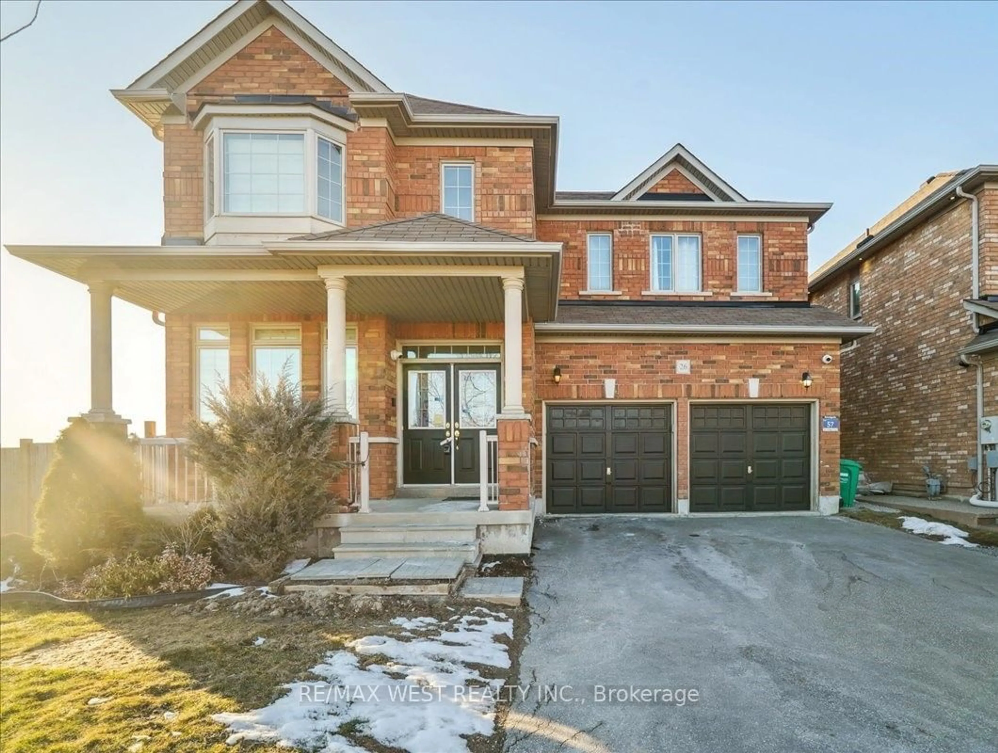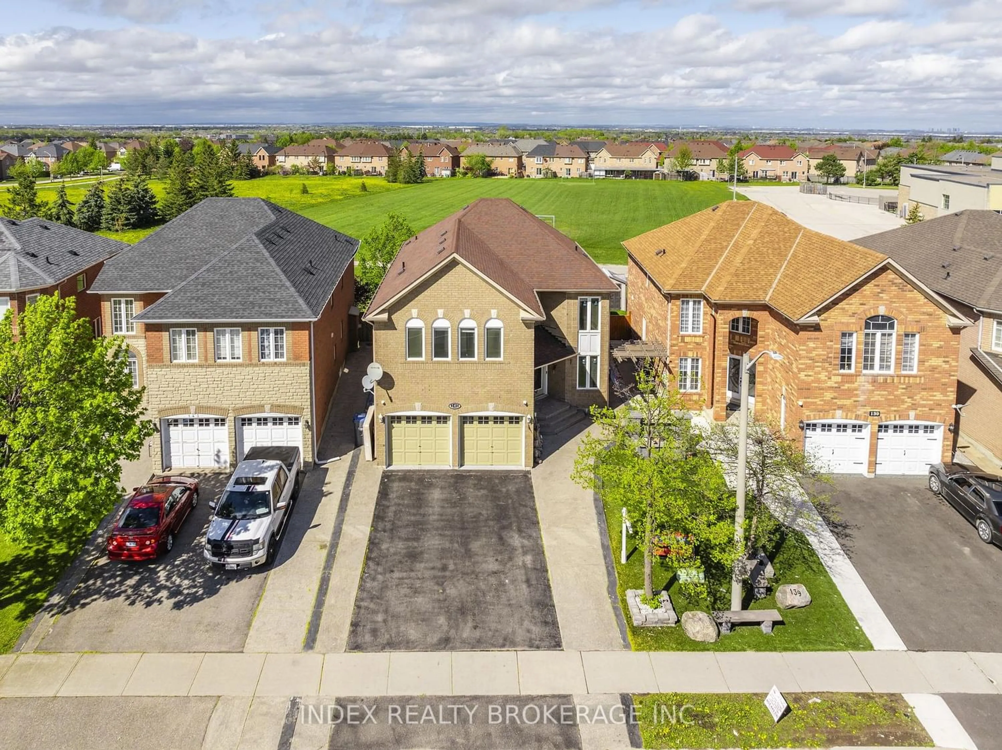3 Decorso Dr, Brampton, Ontario L6P 3T7
Contact us about this property
Highlights
Estimated ValueThis is the price Wahi expects this property to sell for.
The calculation is powered by our Instant Home Value Estimate, which uses current market and property price trends to estimate your home’s value with a 90% accuracy rate.$1,778,000*
Price/Sqft$454/sqft
Days On Market15 days
Est. Mortgage$8,027/mth
Tax Amount (2023)$10,341/yr
Description
Welcome To This Luxurious, the most desirable Fairmount Model Detached Home by Townwood Homes located in the high demanding Bram East Executive Community. It boasts 4 bdrms & 3.5 Wshrms, along w/ legal bsmnt apt & In-Law Suite featuring 2 bdrms & 1 full bath each, complete W/ 2 separate entrances.Over 5000 Sqft of Living Space w/Full Of Natural light .Impressive Dbl Door Entry to a Spacious Foyer. Main Flr features 9Ft Ceiling, Hardwood Flooring, Pot Lights, Crown Moulding & Wainscotting W/ Separate Living, Dining, Family Room W/ Gas Fireplace & Office. Modern Kitchen W/ Granite Counter Tops, Backsplash, S/S Appliances & Breakfast area walking-out to backyard. Oak Stairs W/I Pickets. 2nd Flr Features Spacious Loft & Hallway W/ Hardwood Flooring. Huge Primary Bdrm W/ Hardwood Flooring, 5pc Ensuite & W/I Closet. 2nd & 3rd spacious Bdrms W/ Jack-n-Jill Bath & Berber Carpet. Great size 4th Bdrm W/ 3pc Semi Ensuite & Berber Carpet. Enormous Backyard. Rental Income over $4,000 n much more !
Property Details
Interior
Features
Ground Floor
Living
4.11 x 3.93Hardwood Floor / Wainscoting / Pot Lights
Dining
3.77 x 3.93Hardwood Floor / Wainscoting / Pot Lights
Breakfast
3.62 x 3.50Ceramic Floor / W/O To Yard
Office
3.90 x 3.01Hardwood Floor / Wainscoting / O/Looks Backyard
Exterior
Features
Parking
Garage spaces 2
Garage type Built-In
Other parking spaces 4
Total parking spaces 6
Property History
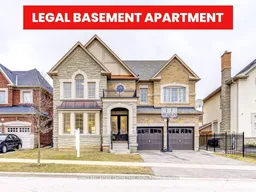 39
39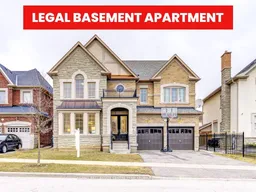 39
39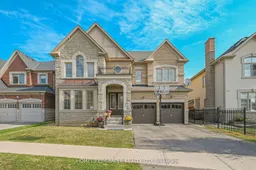 40
40Get an average of $10K cashback when you buy your home with Wahi MyBuy

Our top-notch virtual service means you get cash back into your pocket after close.
- Remote REALTOR®, support through the process
- A Tour Assistant will show you properties
- Our pricing desk recommends an offer price to win the bid without overpaying
