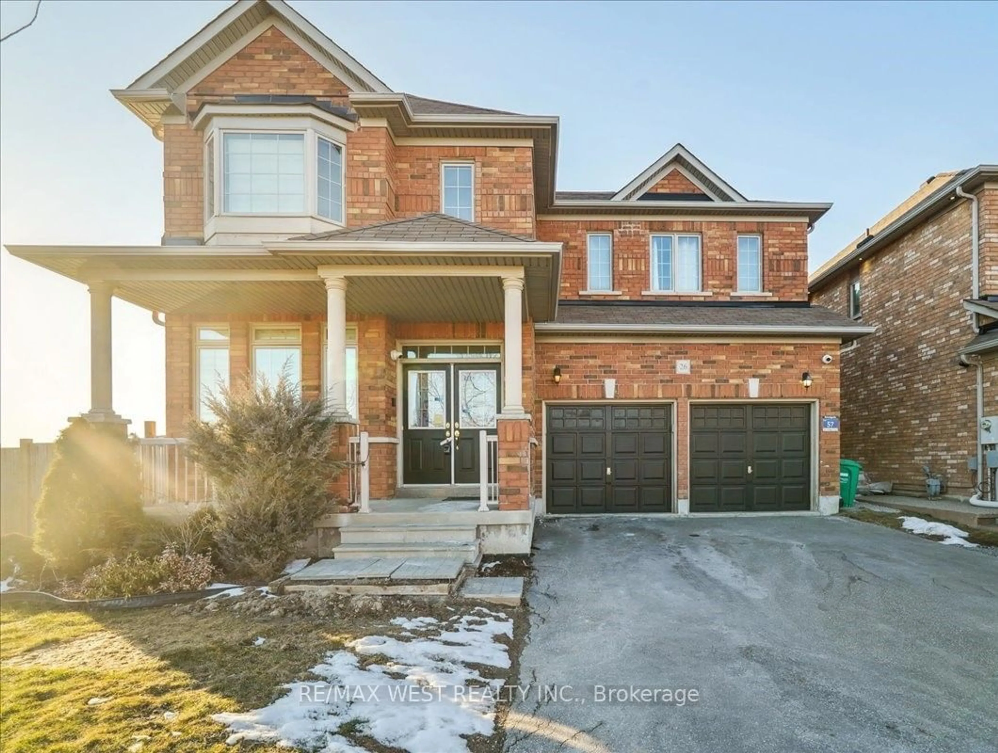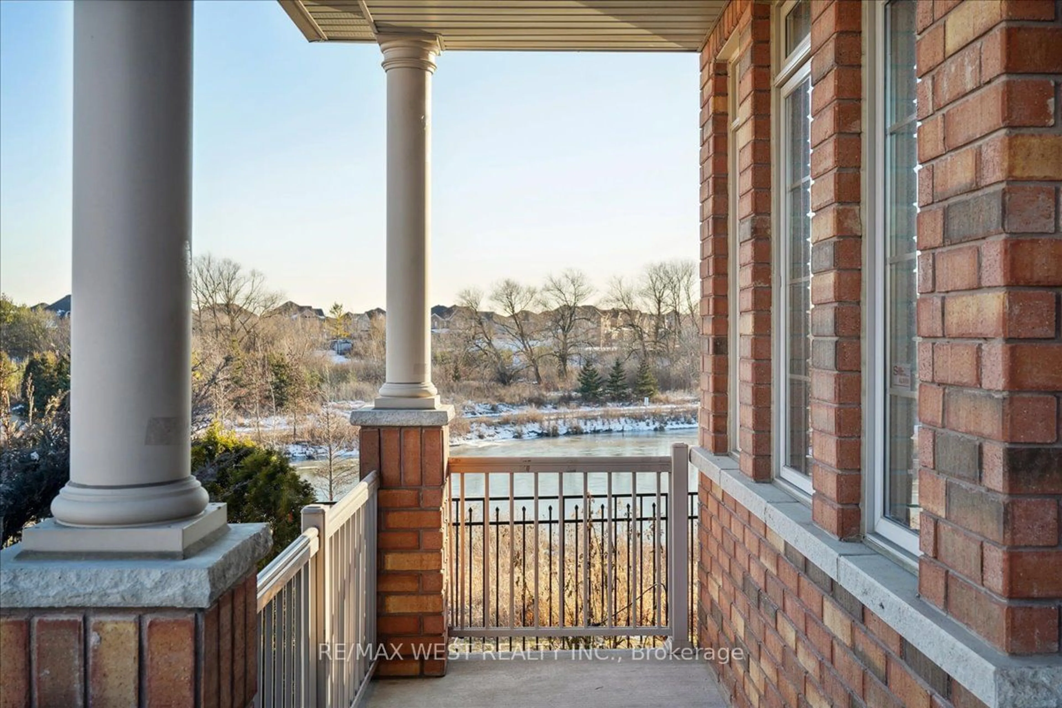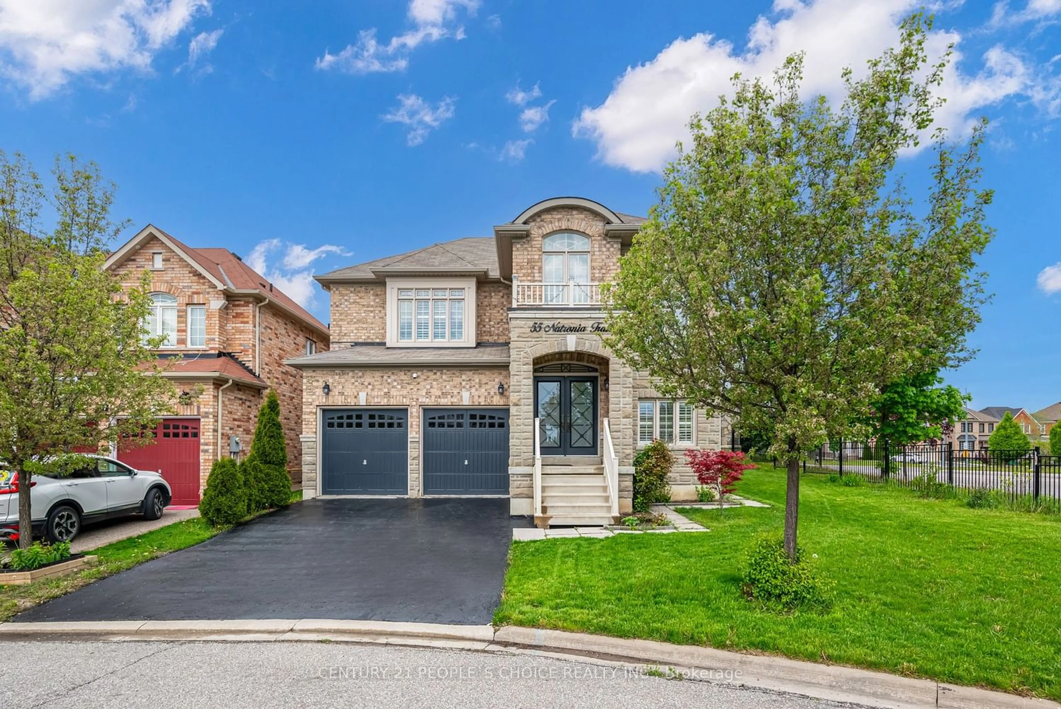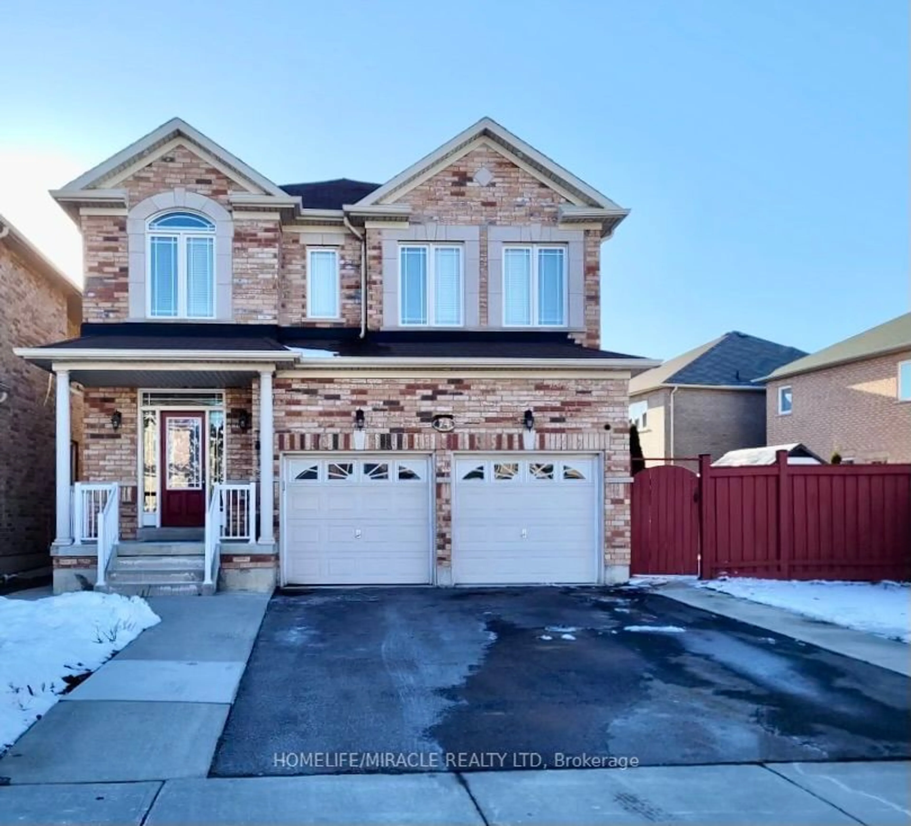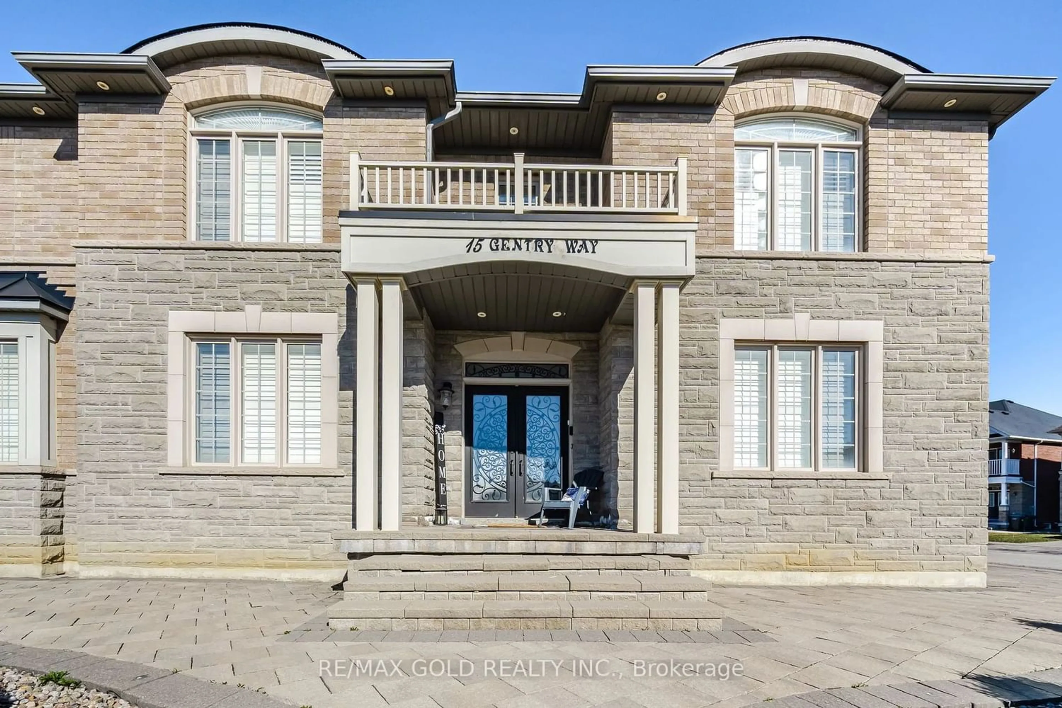26 Clearfield Dr, Brampton, Ontario L6P 3L5
Contact us about this property
Highlights
Estimated ValueThis is the price Wahi expects this property to sell for.
The calculation is powered by our Instant Home Value Estimate, which uses current market and property price trends to estimate your home’s value with a 90% accuracy rate.$1,458,000*
Price/Sqft$586/sqft
Days On Market84 days
Est. Mortgage$6,871/mth
Tax Amount (2023)$8,127/yr
Description
Welcome Home to 26 Clearfield Drive! This Huge (2,687 Sqft Above Grade - MPAC) Detached, 2-Storey, 4 Bdrm, 4 Bath With Double Garage Family Home Sits On A Large 49.58x110 Foot Premium Lot, Nestled On A Private Corner Lot @ The End Of A Quiet Cul-De-Sac Siding On A Serene Pond & Beautiful Green Space Offering Both Privacy & Serenity. Boasting An Open Concept & Practical Layout, Huge Kitchen With Large Island & Eat-In Breakfast Area, Spacious Principle Rooms Such As The Master Retreat With Walk-in Closet & 4-piece Ensuite, Potential 5th Bdrm & 5th Bath In The Expansive Basement. This Wonderful Home Is Ideal For A Large Family Plus The In-Laws! Near All Major Amenities +++. Don't Miss This Amazing Opportunity!
Property Details
Interior
Features
Upper Floor
2nd Br
5.00 x 3.984 Pc Ensuite / Closet / Broadloom
3rd Br
3.02 x 4.99Window / Closet / Broadloom
4th Br
3.28 x 3.06Double Closet / Window / Broadloom
Prim Bdrm
6.63 x 3.965 Pc Ensuite / W/I Closet / Broadloom
Exterior
Features
Parking
Garage spaces 2
Garage type Attached
Other parking spaces 4
Total parking spaces 6
Property History
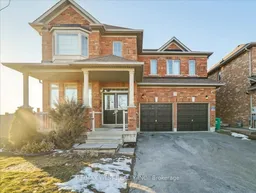 21
21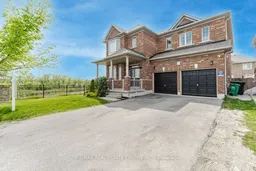 32
32Get an average of $10K cashback when you buy your home with Wahi MyBuy

Our top-notch virtual service means you get cash back into your pocket after close.
- Remote REALTOR®, support through the process
- A Tour Assistant will show you properties
- Our pricing desk recommends an offer price to win the bid without overpaying
