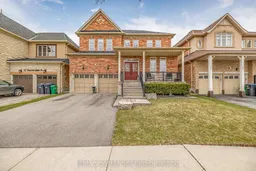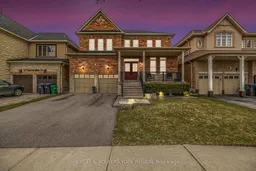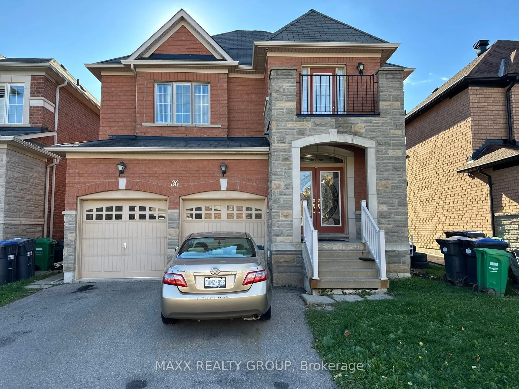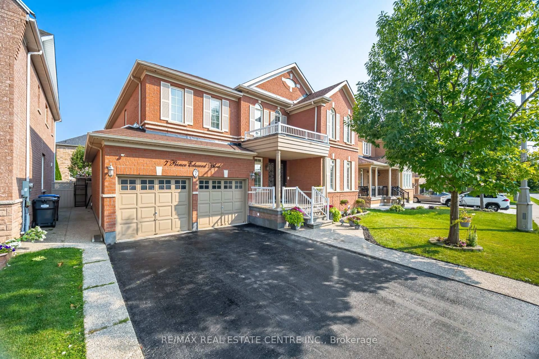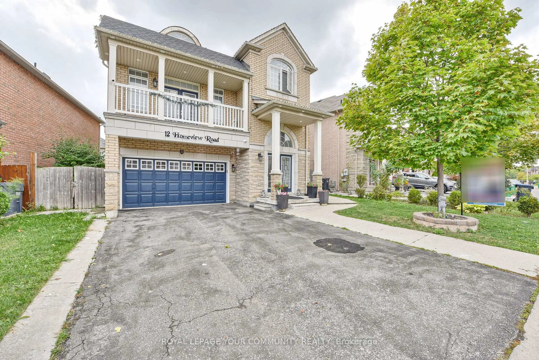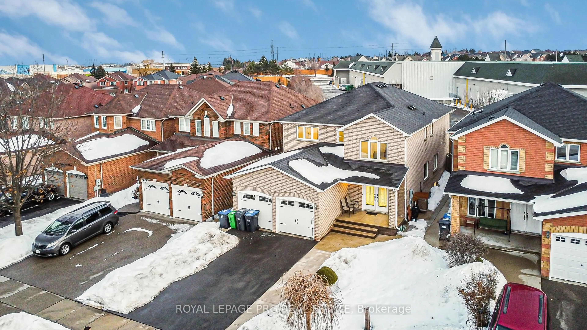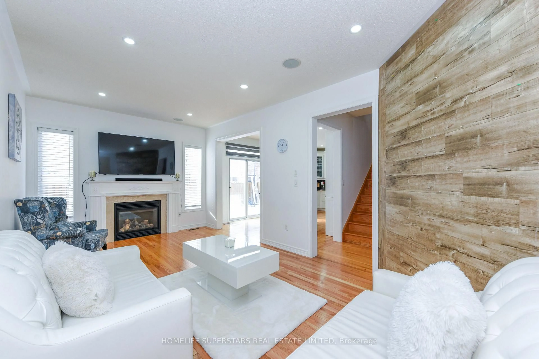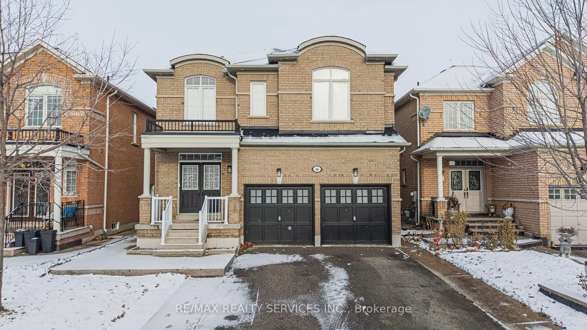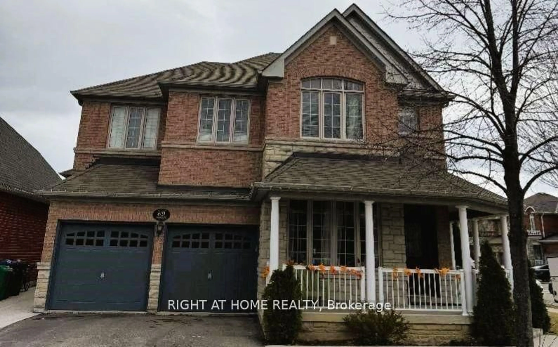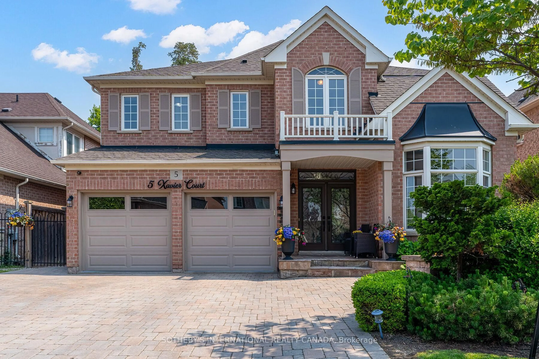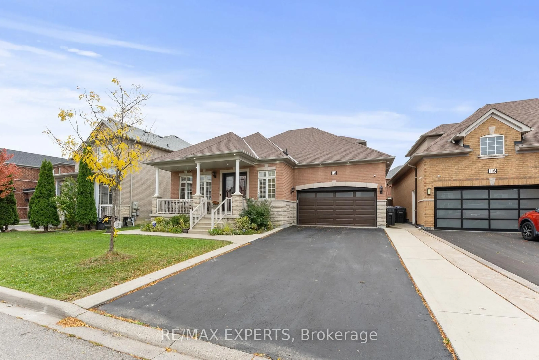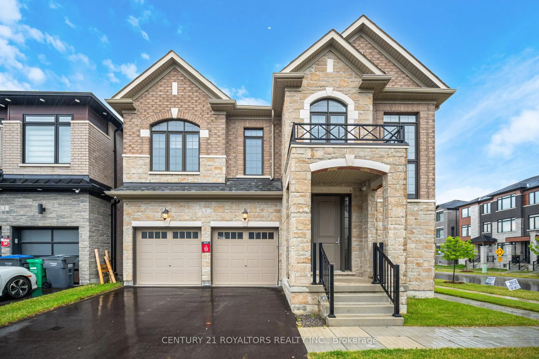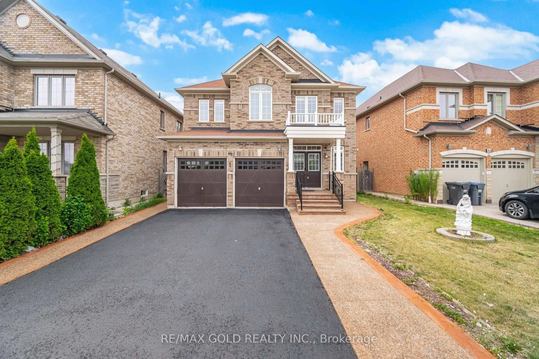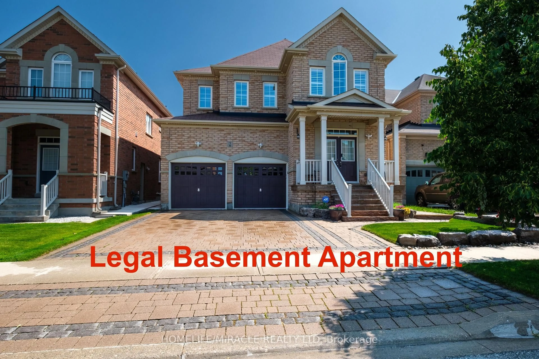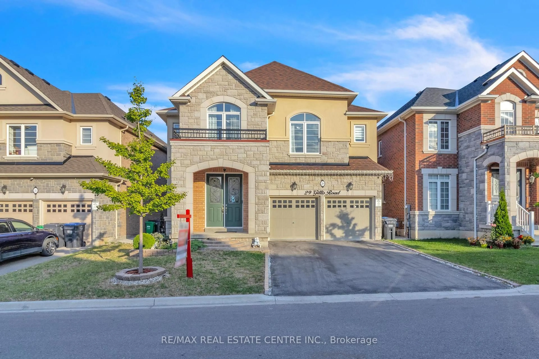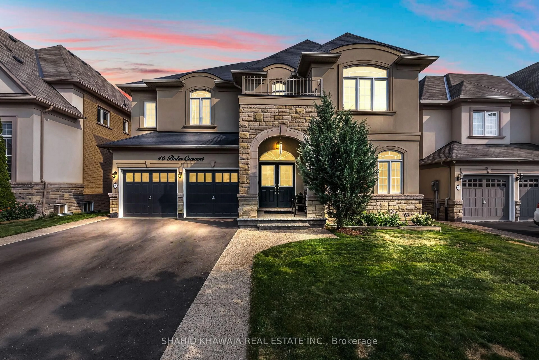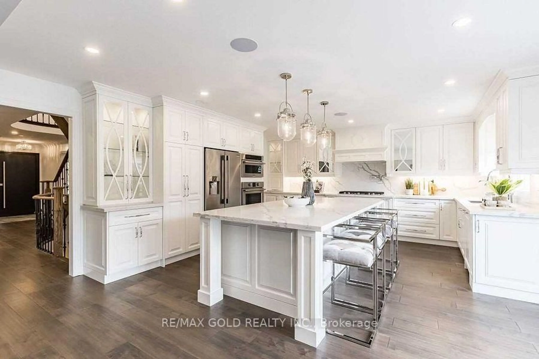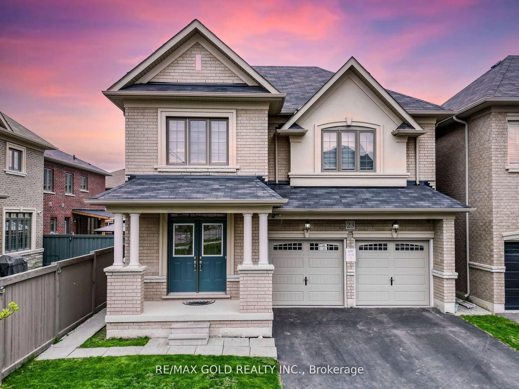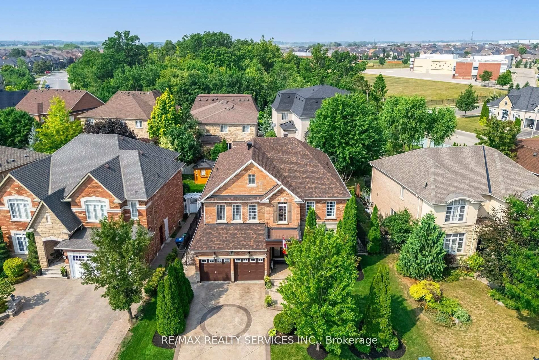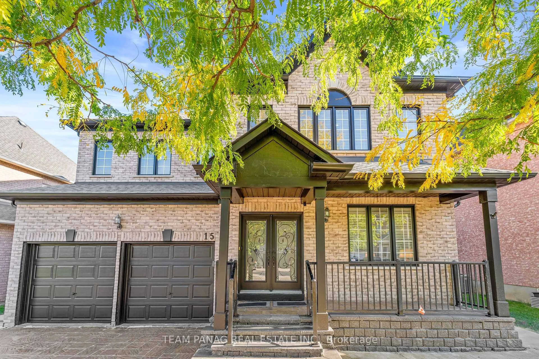Welcome to this exceptional 4-bedroom home in the highly sought-after Riverstone community. Perfectly positioned on a premium lot with no rear neighbours and serene pond views from the front, this property offers a rare combination of privacy and natural beauty.Inside, you'll find a tastefully upgraded interior featuring rich hardwood floors on the main level and an open-concept layout ideal for modern family living. The gourmet kitchen is a true show stopper complete with a large island, stone countertops, stainless steel appliances, built-in double ovens, a 5-burner gas cooktop, and a convenient butlers pantry, making it perfect for both everyday use and entertaining.The kitchen flows seamlessly into a spacious dining area and opens out to a beautifully landscaped backyard ideal for summer evenings, family gatherings, and weekend barbecues.Upstairs, four generously sized bedrooms each boast their own private ensuite, offering comfort and privacy for every member of the family. The finished basement adds valuable additional living space with room left over for storage or future customization.With luxurious finishes, a functional and family-friendly layout, and an unbeatable location in Riverstone, this home truly has it all.
Inclusions: All Appliance, electrical light fixtures, all drapery and blinds, garage door openers and remotes, ring doorbell, central vac and accessories
