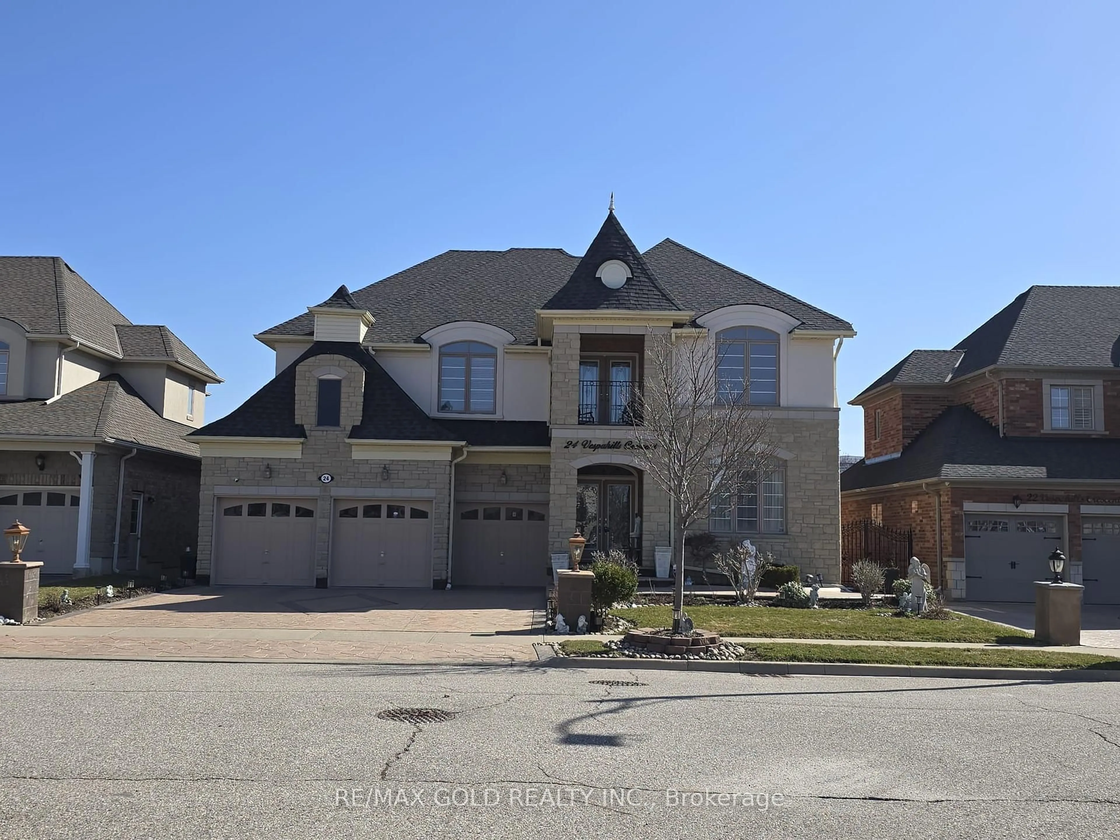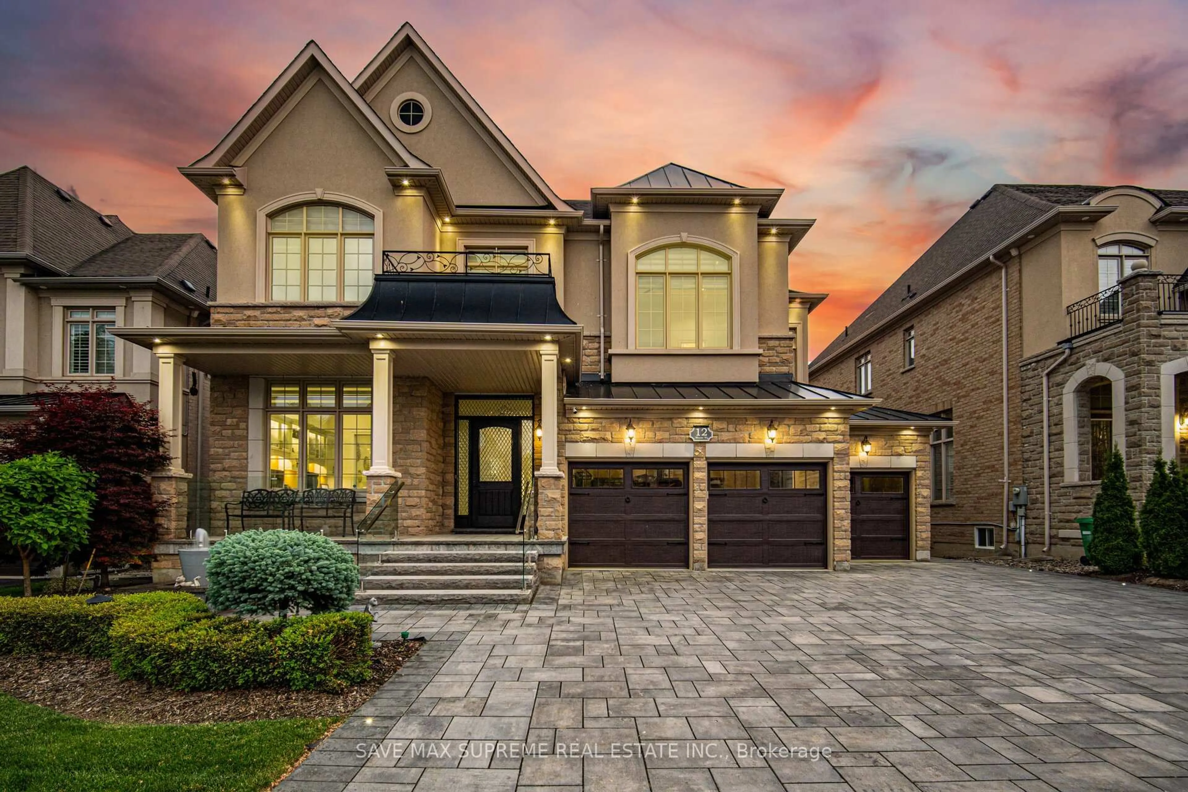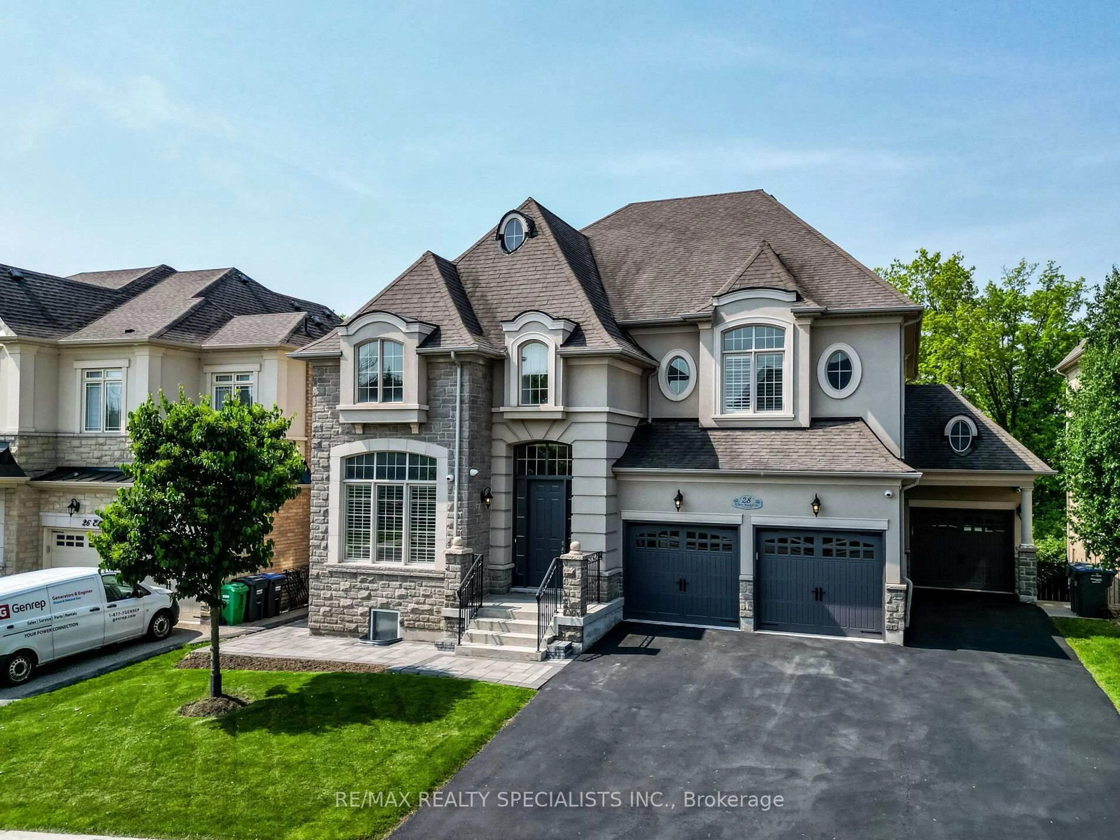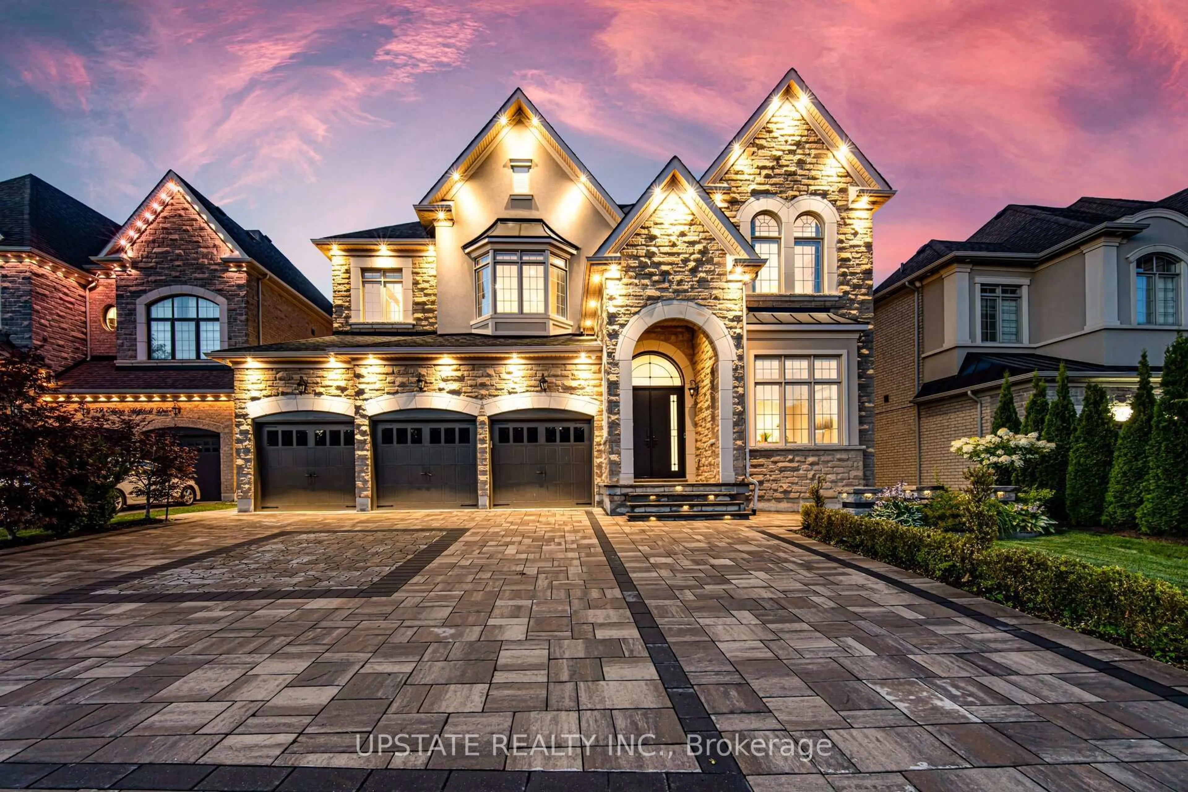This very well-cared-for home is a true owners pride, and you wont want to miss it. The 60x125-foot walkout picturesque Ravine lot is truly a one-of-a-kind and a rare find in the city. Host your parties outdoors on large main floor wooden deck or a wooden patio from the walkout basement. Separate entrance to the partially finished basement with a full bathroom, a wet bar and living area. The stamped concrete driveway compliments the gorgeous stone/stucco front elevation. Updated 24x24 tiles lead from the foyer all the way into the kitchen and BF areas, sunken family room and master bedroom, open to above living room, walk out balcony and the list goes on and on. A huge 6 pc ensuite with separate his and her counters, a shower and a soaker's tub is a true retreat. Gleaming maple wood floor on main level and upper hallway. Laminate in bedrooms except master bedroom. 9 feet Ceiling on main level. Huge kitchen with an island, servery and a walk-in pantry. Main floor den. Full 2nd ensuite with its own bathroom and a walk/in closet. 3rd and 4th bedrooms share a full bath. Hot water tank is owned. Furnace and HWT replaced in 2018.
Inclusions: All existing appliances including, Fridge, stove, dishwasher, all electric light fixtures, all window coverings, washer, dryer, in-ground sprinkler system, security cameras, central vac
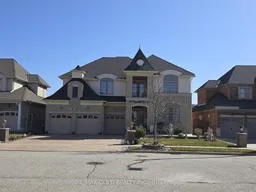 50
50

