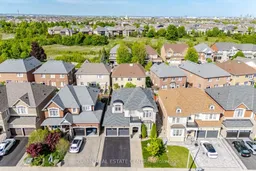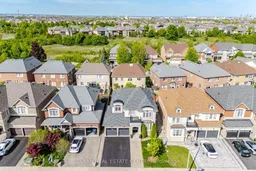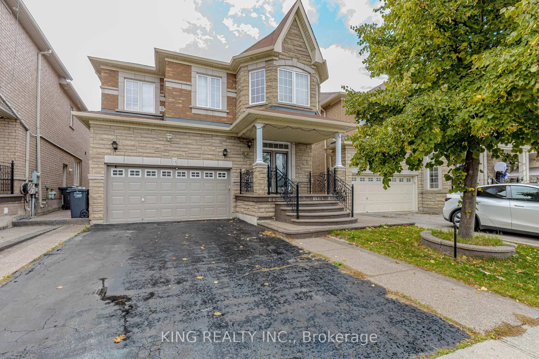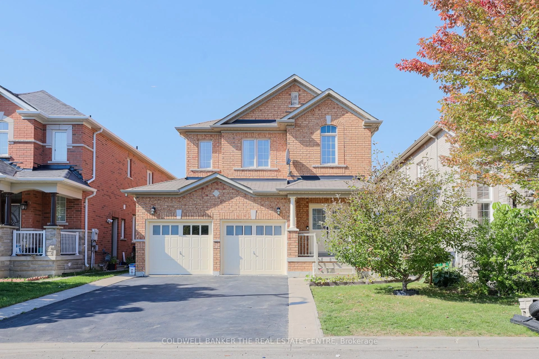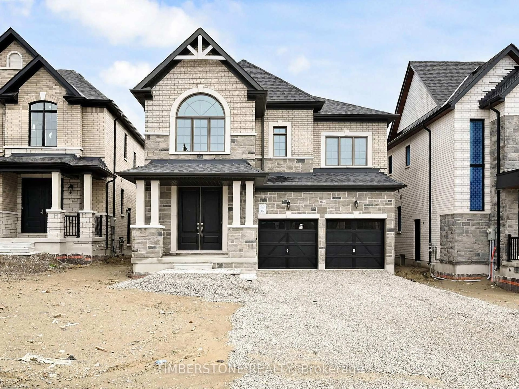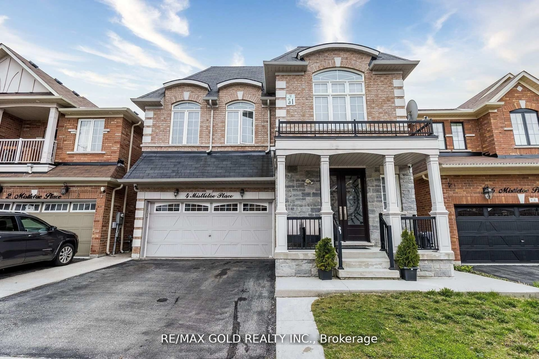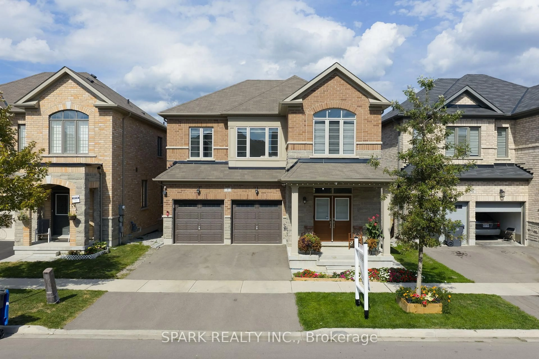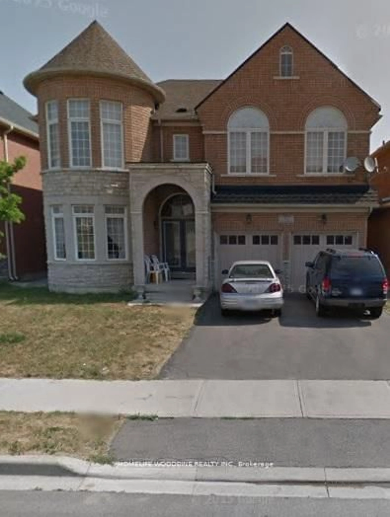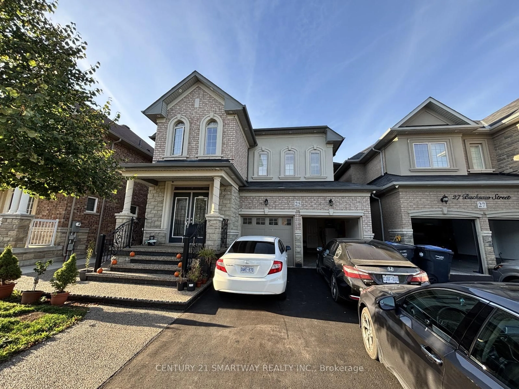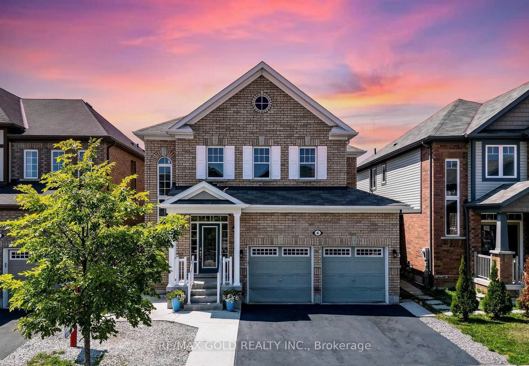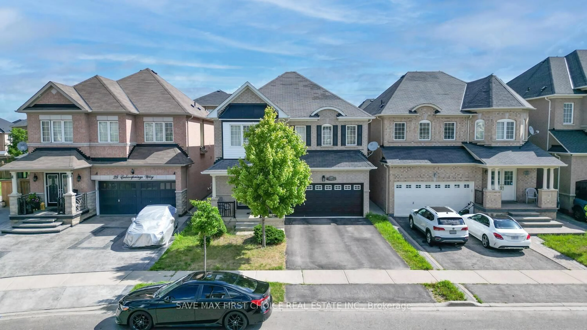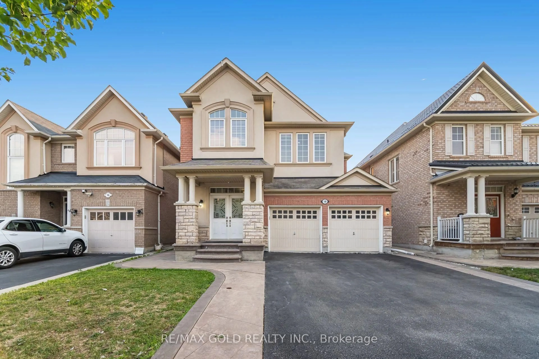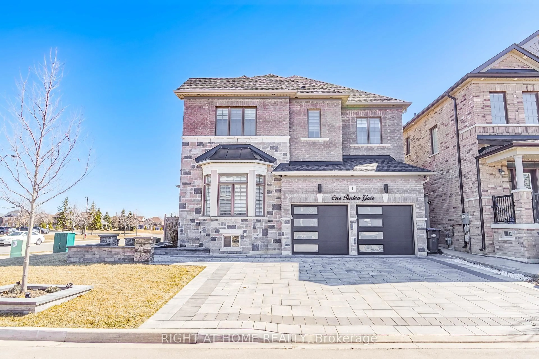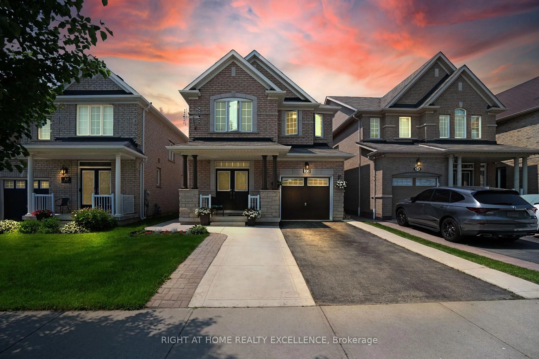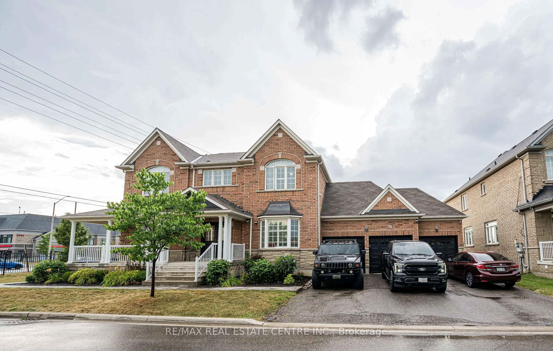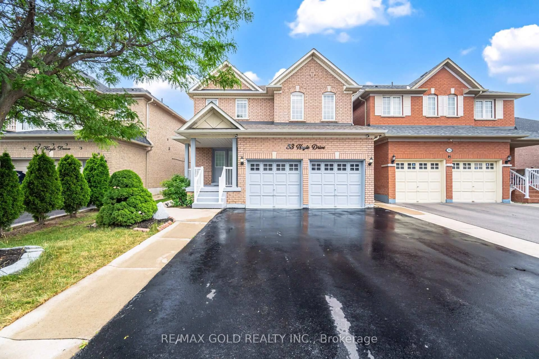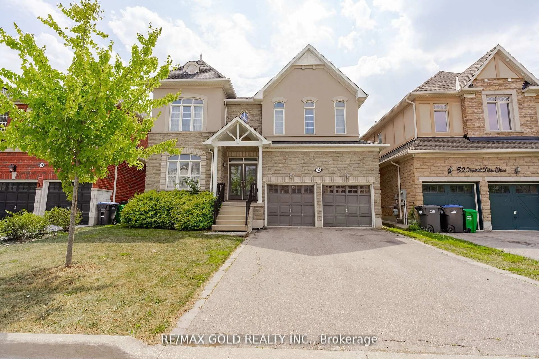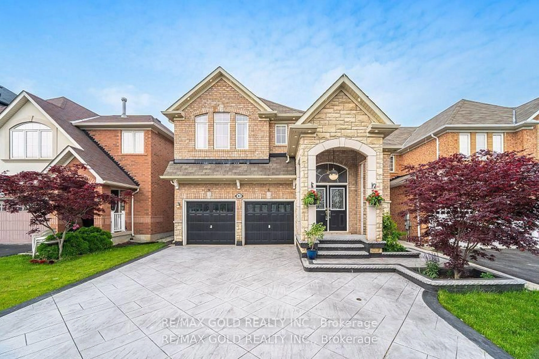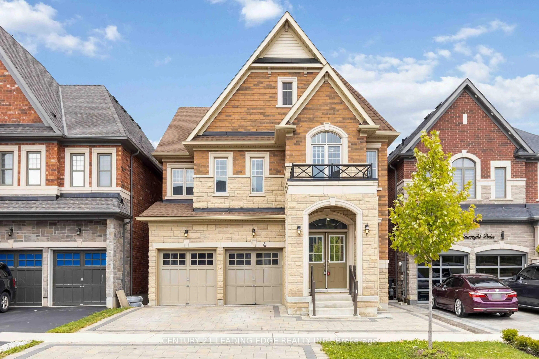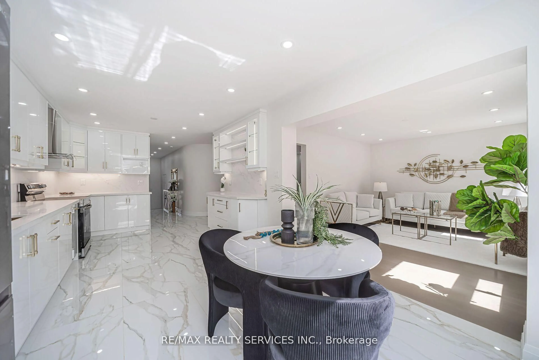Don't miss this beautifully upgraded home that truly stands out as the best value in the neighborhood! With more than 3,000 square feet of total finished living area, this property offers the perfect blend of luxury, comfort, and functionality for families and savvy investors a-like. Step inside to find a spectacular kitchen where the main level shines with dark hardwood floors, pot lights, and elegant crown moldings, creating a warm, upscale ambiance throughout. The home's spacious and open layout provides generous principal rooms, ideal for both everyday living and entertaining. Upstairs bedrooms are bright and inviting, offering comfort and privacy for the whole family. Even more impressive is the professionally finished basement apartment, complete with 2 large bedrooms and a separate entrance; perfect for extended family, guests, or generating rental income. The possibilities are endless! This move-in-ready home delivers exceptional value and timeless style. Whether you're looking to upsize, invest, or simply enjoy a beautifully appointed home, this property checks every box.
