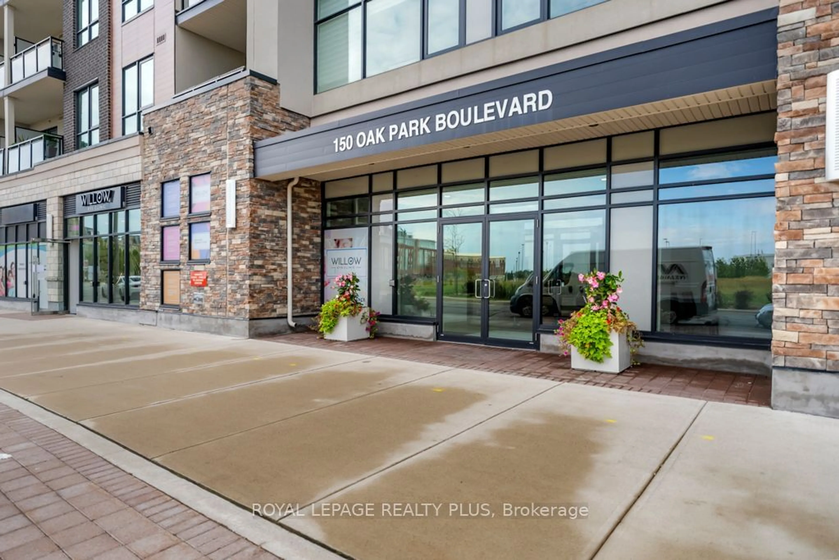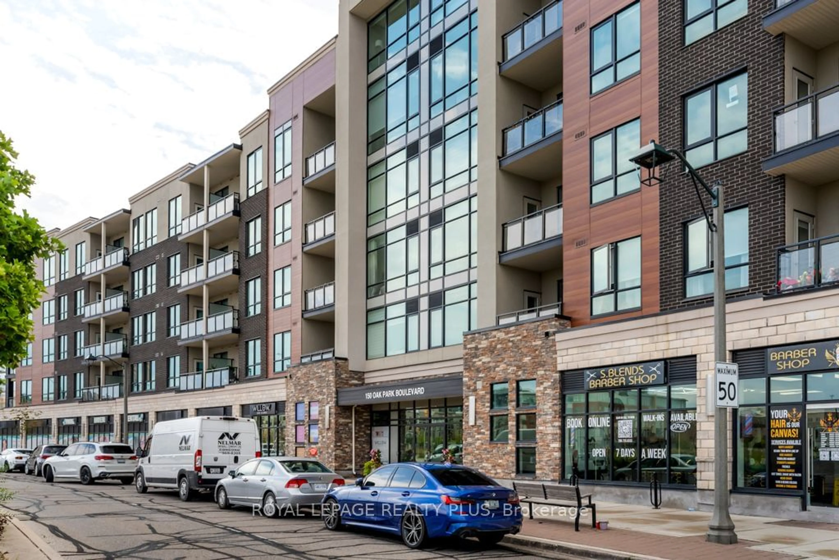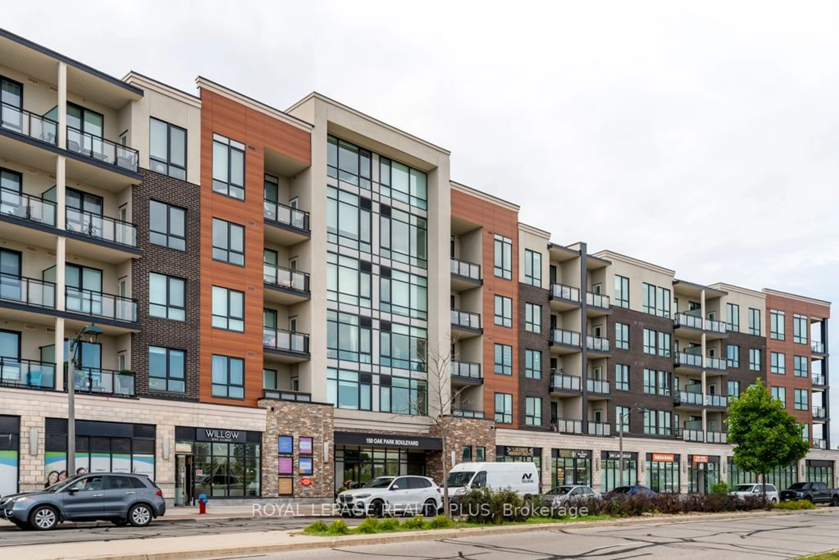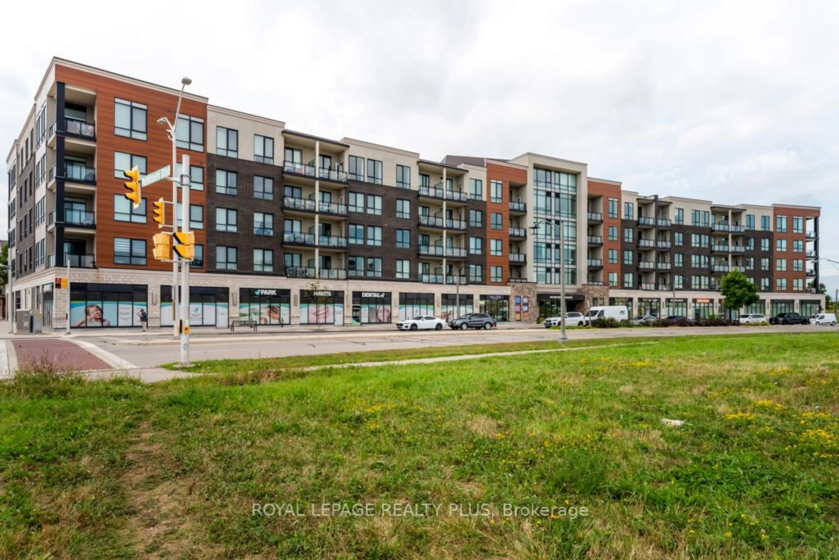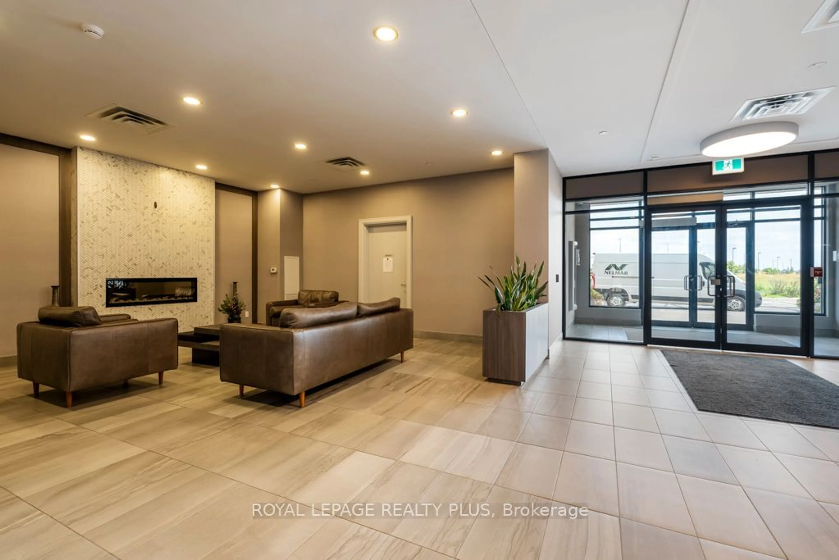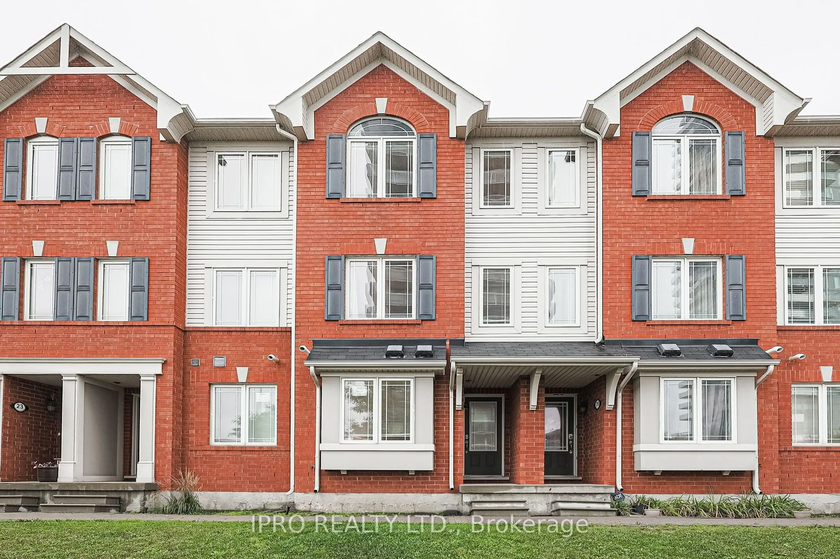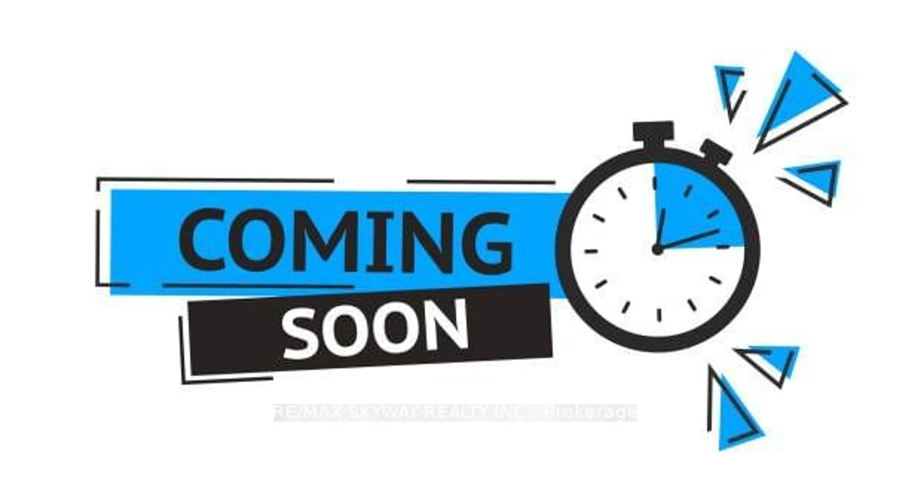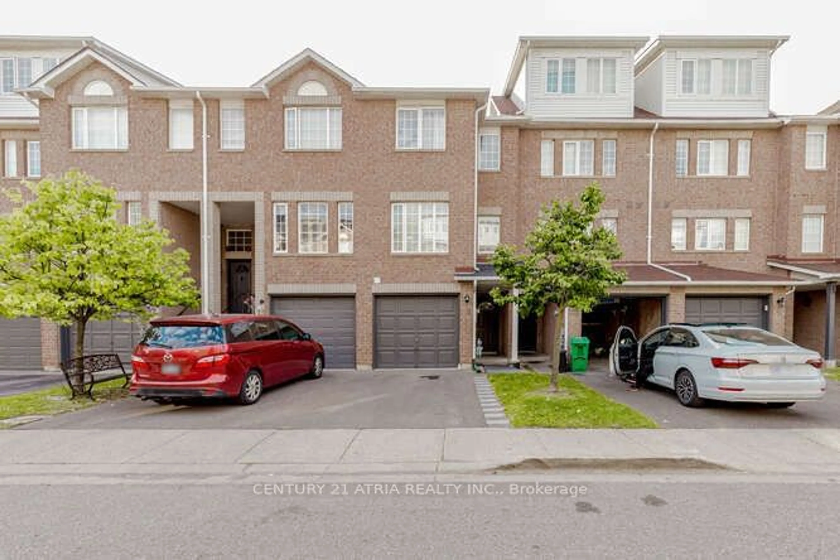150 Oak Park Blvd #514, Oakville, Ontario L6P 3P2
Contact us about this property
Highlights
Estimated ValueThis is the price Wahi expects this property to sell for.
The calculation is powered by our Instant Home Value Estimate, which uses current market and property price trends to estimate your home’s value with a 90% accuracy rate.Not available
Price/Sqft$743/sqft
Est. Mortgage$4,123/mo
Maintenance fees$716/mo
Tax Amount (2024)$3,669/yr
Days On Market46 days
Description
WHAT AN Opportunity to Live in One of the Most Highly Coveted Buildings in Oakville!! This TWO STOREY UNIT IS ONE OF A KIND! Modelled by Ballantry Homes, it is Extensively Upgraded and Meticulously Maintained! ONE OF THE LARGEST UNITS WITH A WELL LAID OUT FLOOR PLAN featuring 1346 Sq. Ft. Of Luxury Living with A Great Open Concept Main Level! Features Vaulted Ceilings, Chef's Kitchen O/Looking the Living Room- Great For Entertaining! Expansive East Views and Natural Light Throughout. A Spacious Primary Suite with a Walk In Closet, 3 pc Ensuite, and Fabulous Unobstructed Views! A Must See Unit with all of the Upgrades You Desire. Please Show to Your Most Meticulous Buyers!
Property Details
Interior
Features
Flat Floor
Kitchen
3.44 x 2.65Hardwood Floor / Centre Island / Backsplash
Dining
4.87 x 3.38Hardwood Floor / Open Concept / W/O To Balcony
Prim Bdrm
4.60 x 3.44Hardwood Floor / 3 Pc Ensuite / Window
Living
4.87 x 3.38Hardwood Floor / Open Concept / Fireplace
Exterior
Features
Parking
Garage spaces 1
Garage type Underground
Other parking spaces 0
Total parking spaces 1
Condo Details
Amenities
Gym, Party/Meeting Room, Visitor Parking
Inclusions
Property History
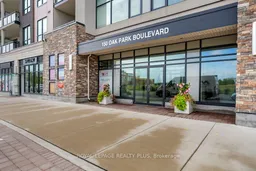 35
35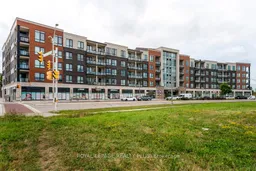
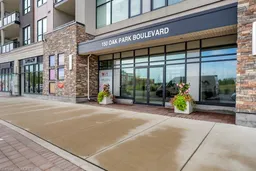
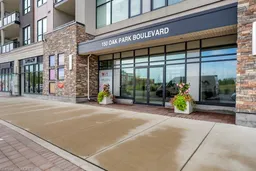
Get up to 1.5% cashback when you buy your dream home with Wahi Cashback

A new way to buy a home that puts cash back in your pocket.
- Our in-house Realtors do more deals and bring that negotiating power into your corner
- We leverage technology to get you more insights, move faster and simplify the process
- Our digital business model means we pass the savings onto you, with up to 1.5% cashback on the purchase of your home
