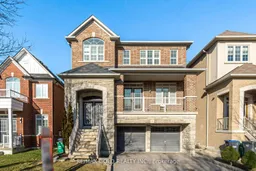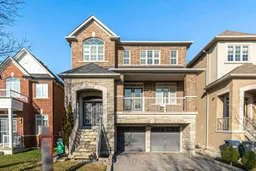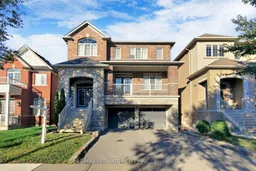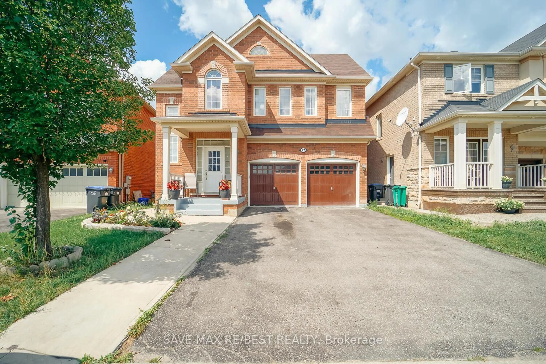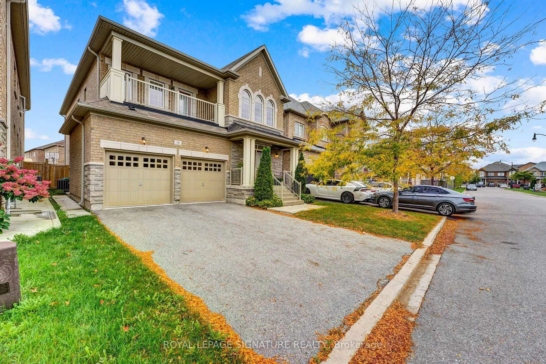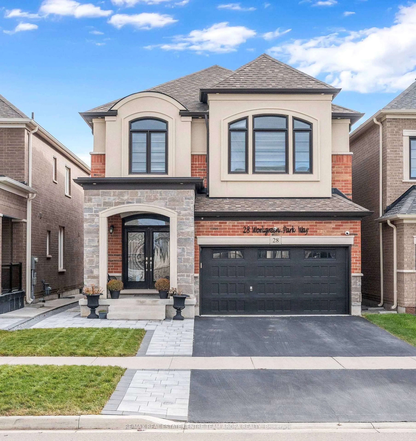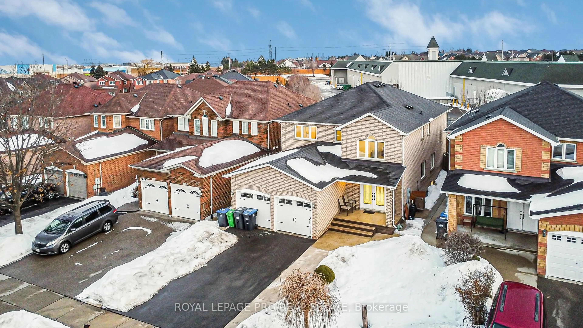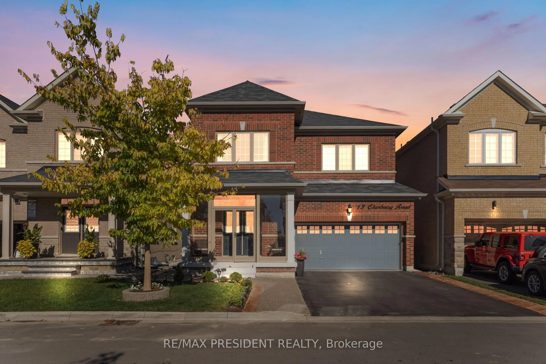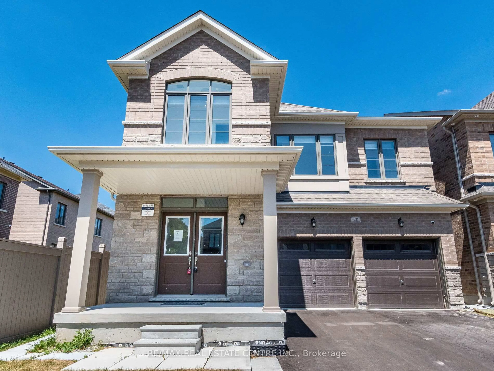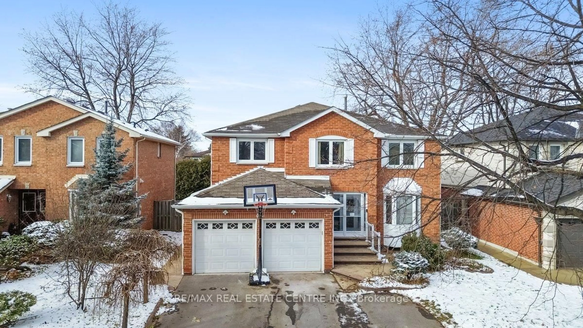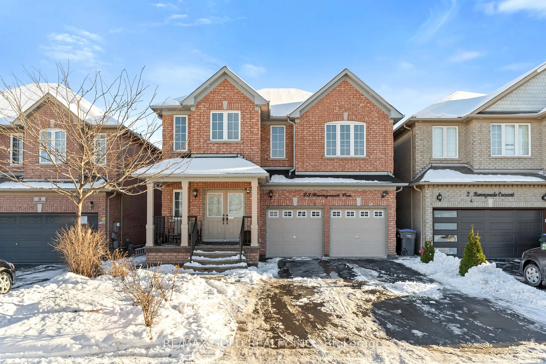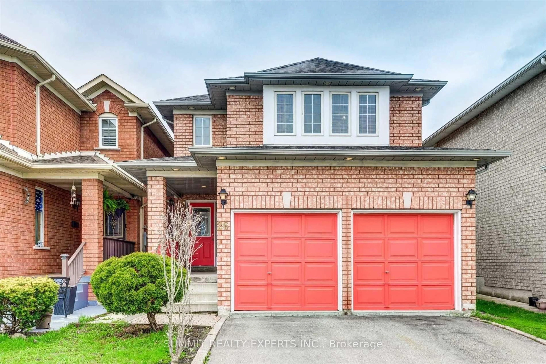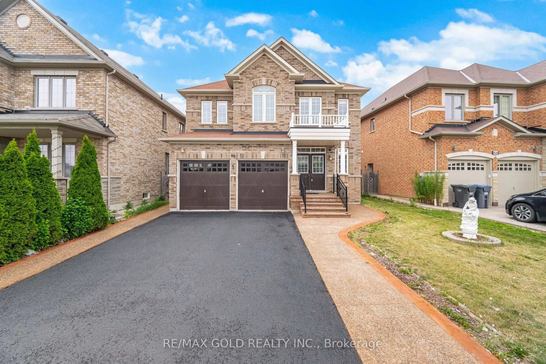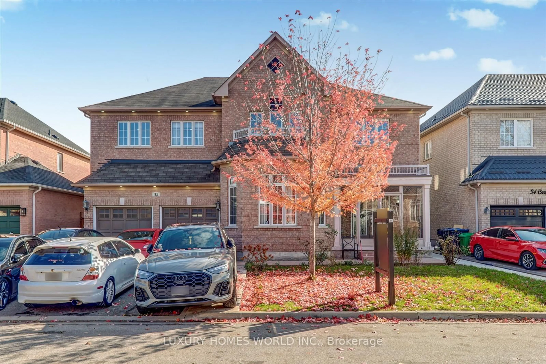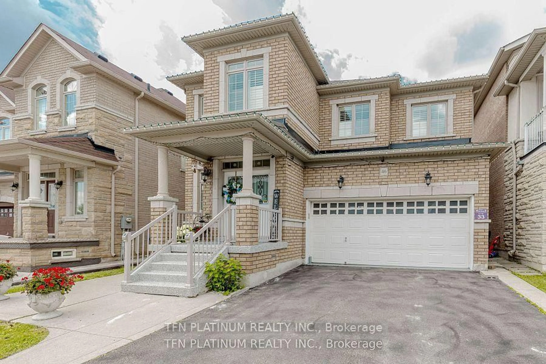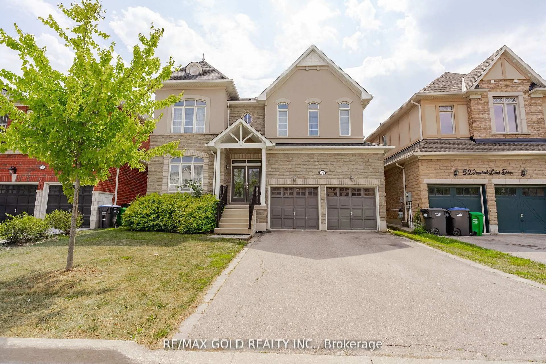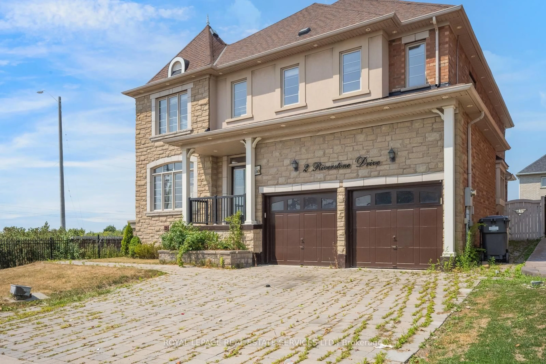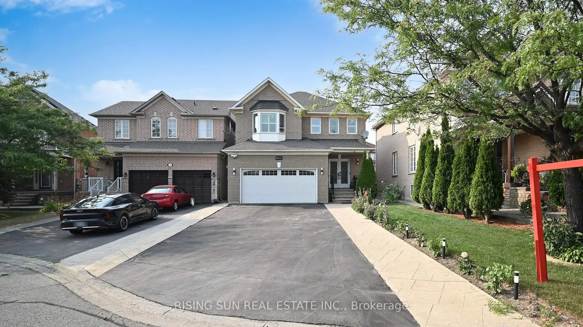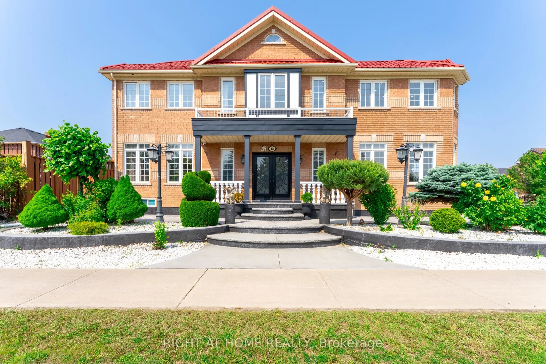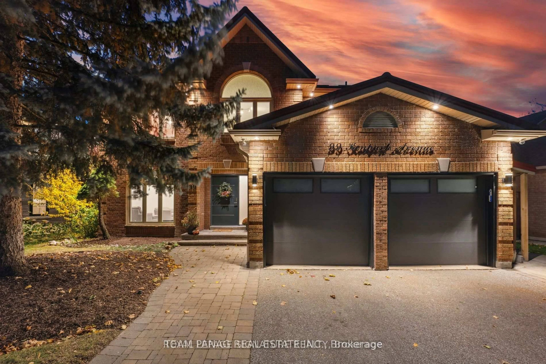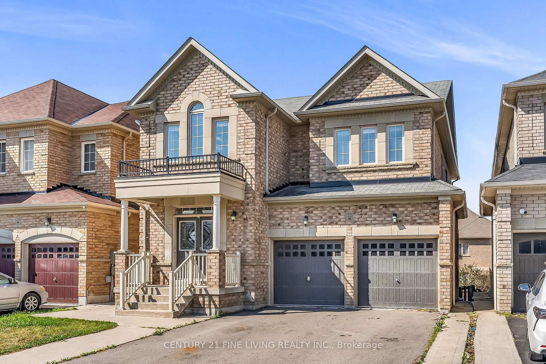Wow!Location! Location! Location!Absolutely Show Stopper In The Heart Of Million Dollars Neighbourhood of Castlemore.This Gorgeous Double Car Garage Detached House with Brick-Stone Elevation is apprx 2800 Sq Ft as per MPAC & comes with 4+ 1 Bedrooms with Finished Walk-out Basement.Shows like a Model Home.Open Concept Living & Dining Rm with Separate Family Rm & Sep Breakfast Area.$$$ Spent On Upgrades including 9 Ft Ceiling On Main,Foyer open to Above,Pot Lights,Double Door Entry,Oak Staircase with Iron Pickets,Upgraded Fireplace Mantle,Convenient 2nd floor Laundry,Upgraded Eat-in Kitchen with Servery, Ample of kitchen Storage Cabinets with Huge Centre Island & Much More.Sep Laundry for Basement.Extended Driveway.Convenient Home Entry through Garage.Enjoy Morning Coffee from Huge Front Covered Balcony.Huge Deck in the Back-Perfect for entertaining Friends and Family.Located on the Quiet Street.This home is meticulously maintained and ready for you to move in.Don't miss out!
Inclusions: Prime Location Of Brampton/Vaughan Border.Close To Airport,Brampton Civic Hospital,Highway 427/407,Shopping Stores,Freshco & Costco.Walking Distance To Public Transit,Parks,Schools & Gore Meadow Library.
