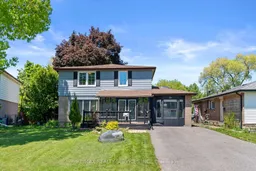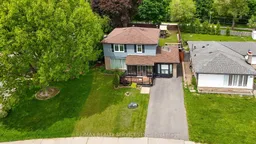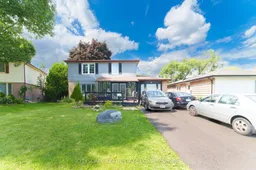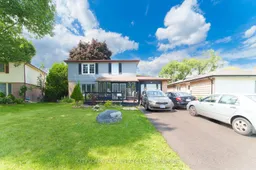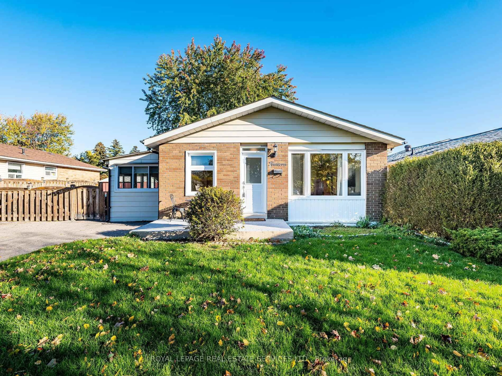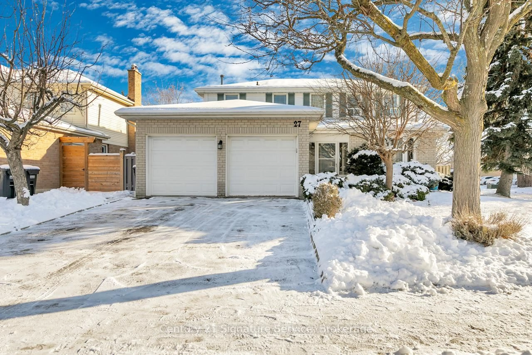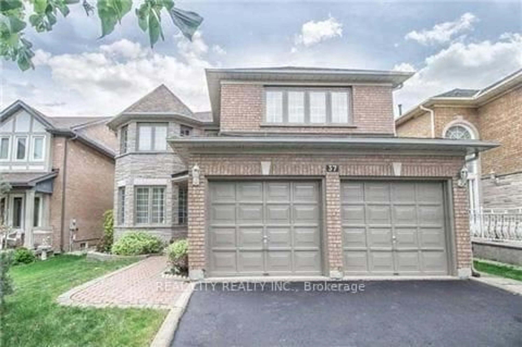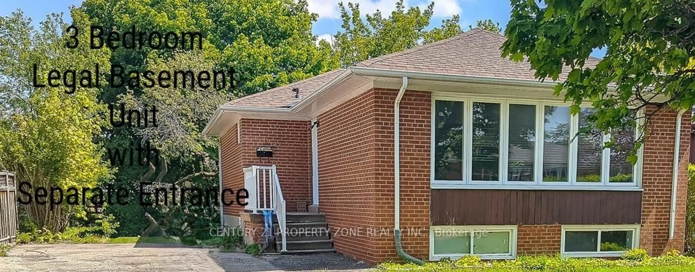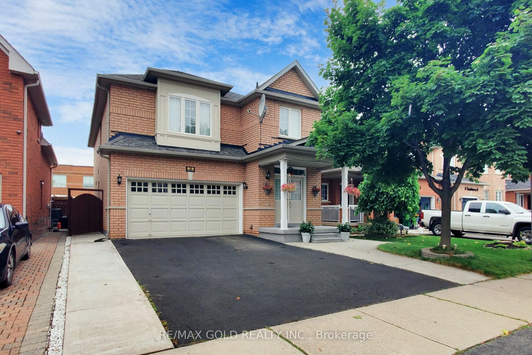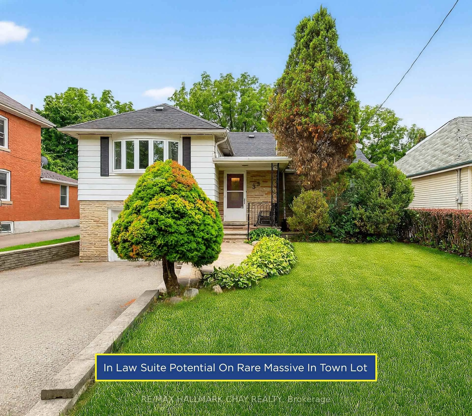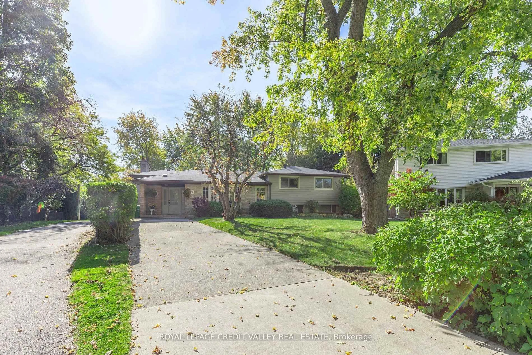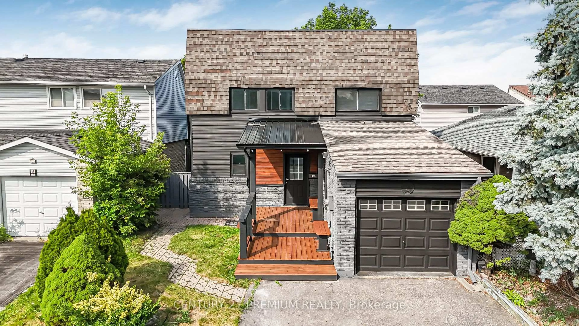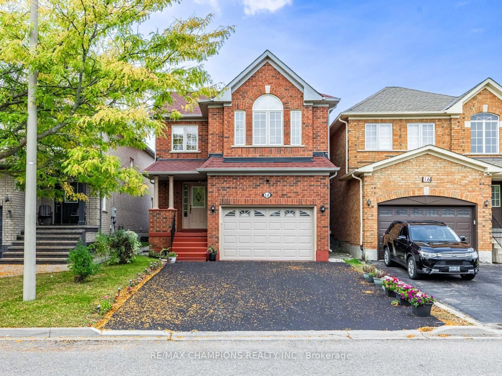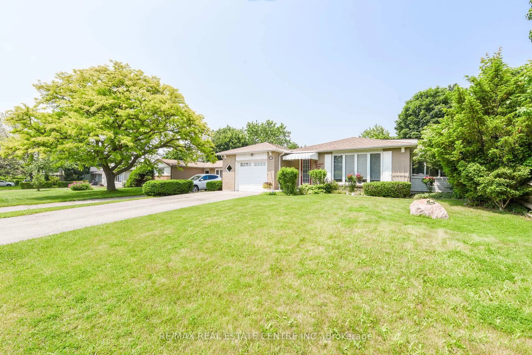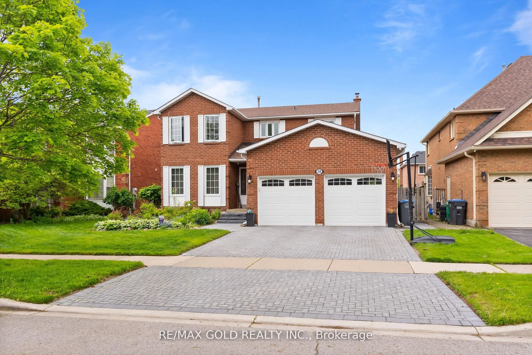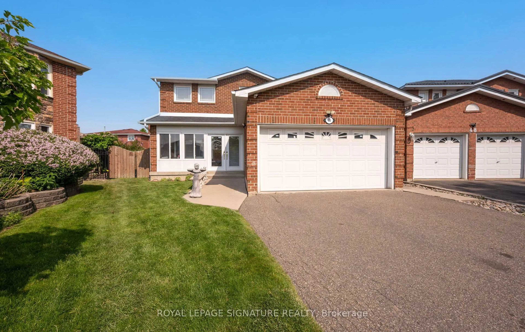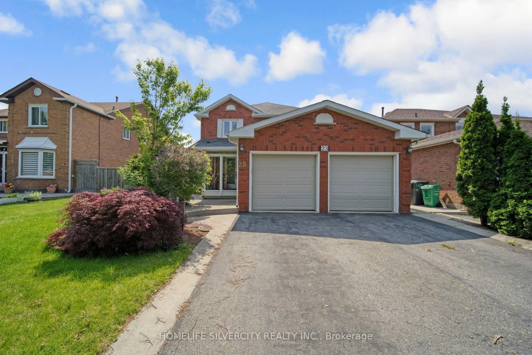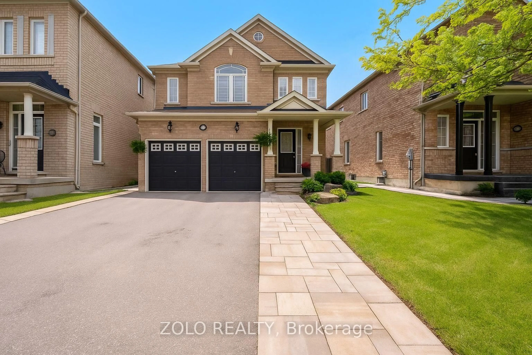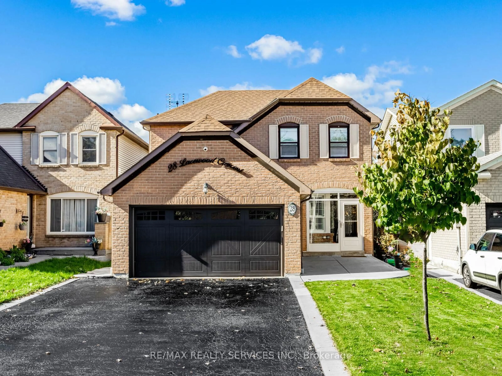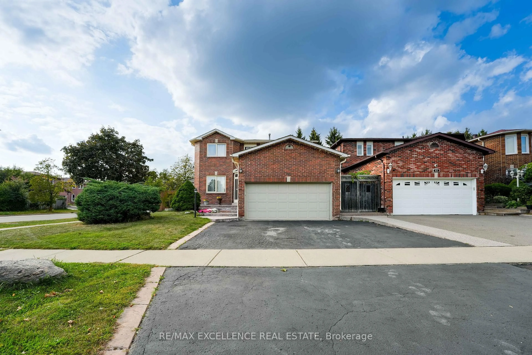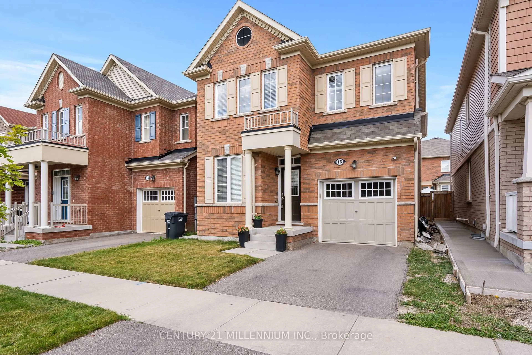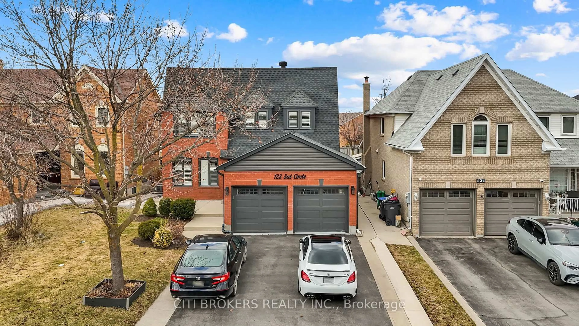Welcome to this exceptional 4-bedroom, 4-bathroom 2-storey home, perfectly situated on a stunning ravine lot in the highly sought-after Avondale community! This beautifully maintained residence offers both charm and functionality, featuring a lot that widens at the rear for added outdoor space and privacy. Enjoy the serene views from the front deck or relax in the picturesque, fenced-in backyard complete with a jungle gym, patio, and lush perennial gardens ideal for family living and entertaining. Inside, you'll find spacious principal rooms, an open-concept living and dining area with a walkout to the rear deck, and a converted garage that adds a versatile main-floor family room. The eat-in kitchen boasts stainless steel appliances and a convenient walkout to the patio. Located close to top-rated schools, parks, recreation centres, transit, and major shopping malls, this home blends comfort, style, and convenience in one perfect package. Don't miss your opportunity to live in one of the areas most desirable locations!
Inclusions: All Existing Electric Light Fixtures, (S/S: Fridge, Stove, Microwave, B/I Dishwasher), Washer, Dryer, Gas Furnace, CAC. Jungle Gym!!
