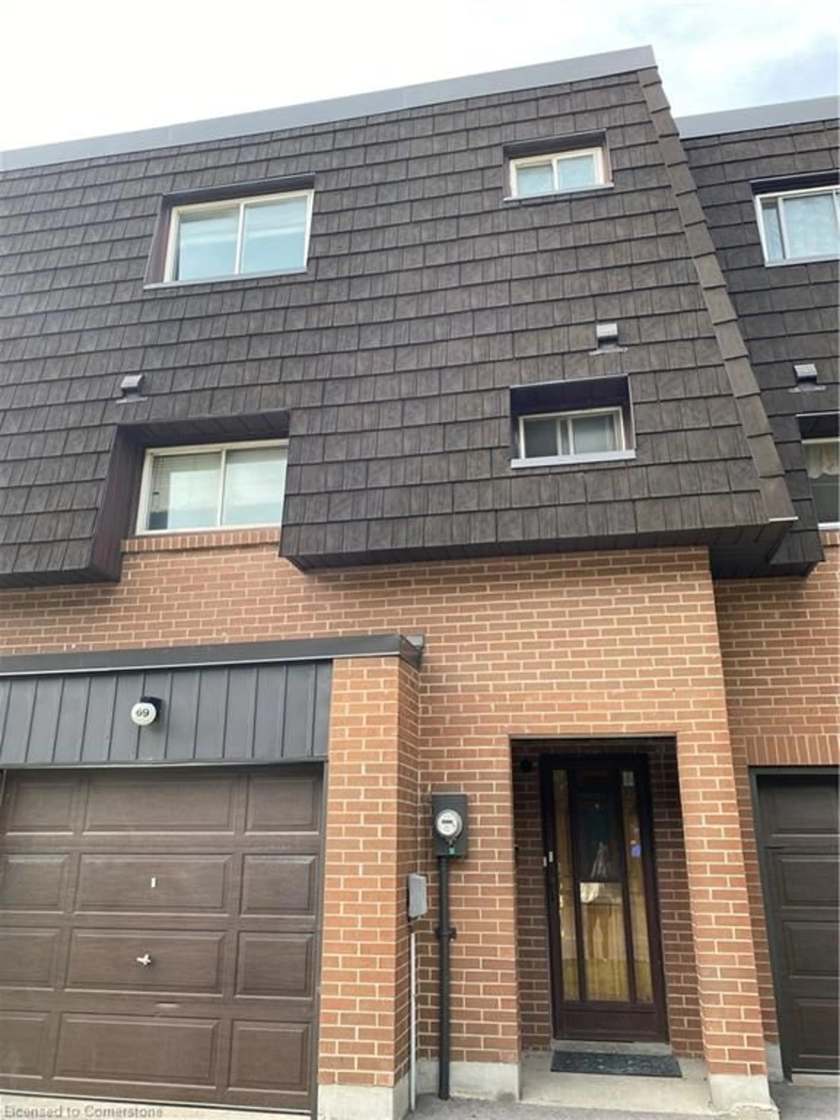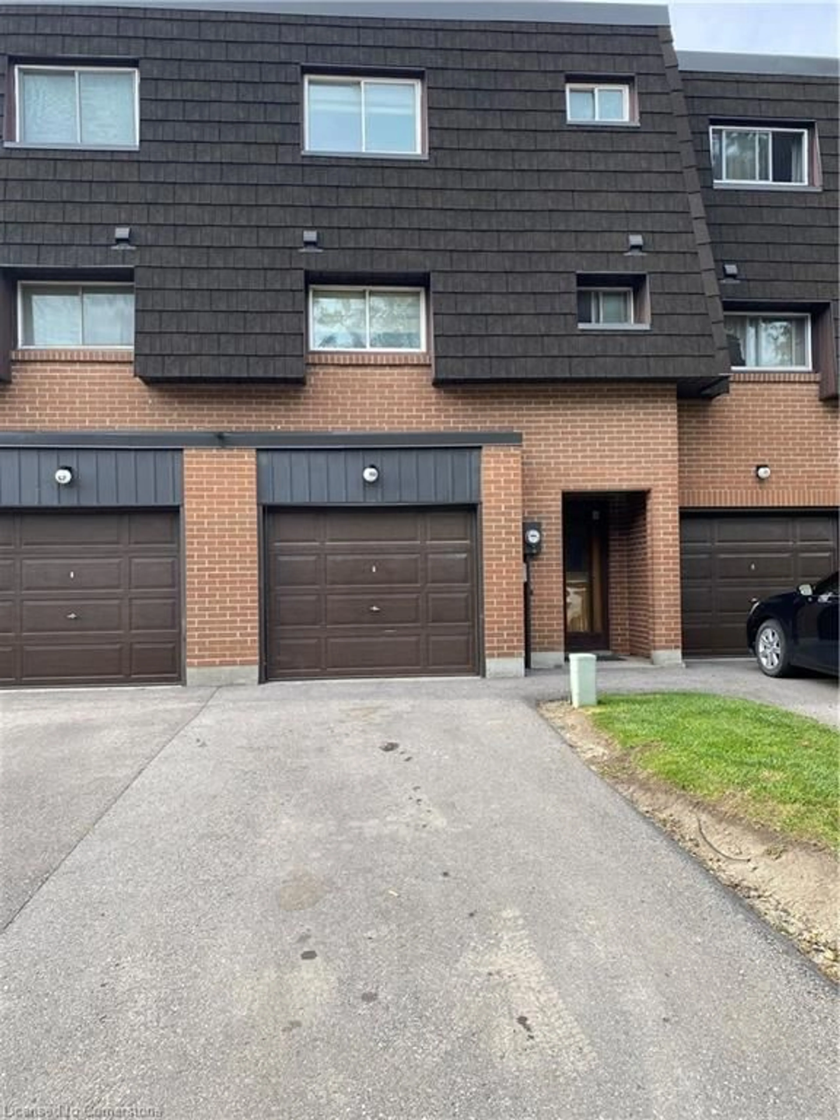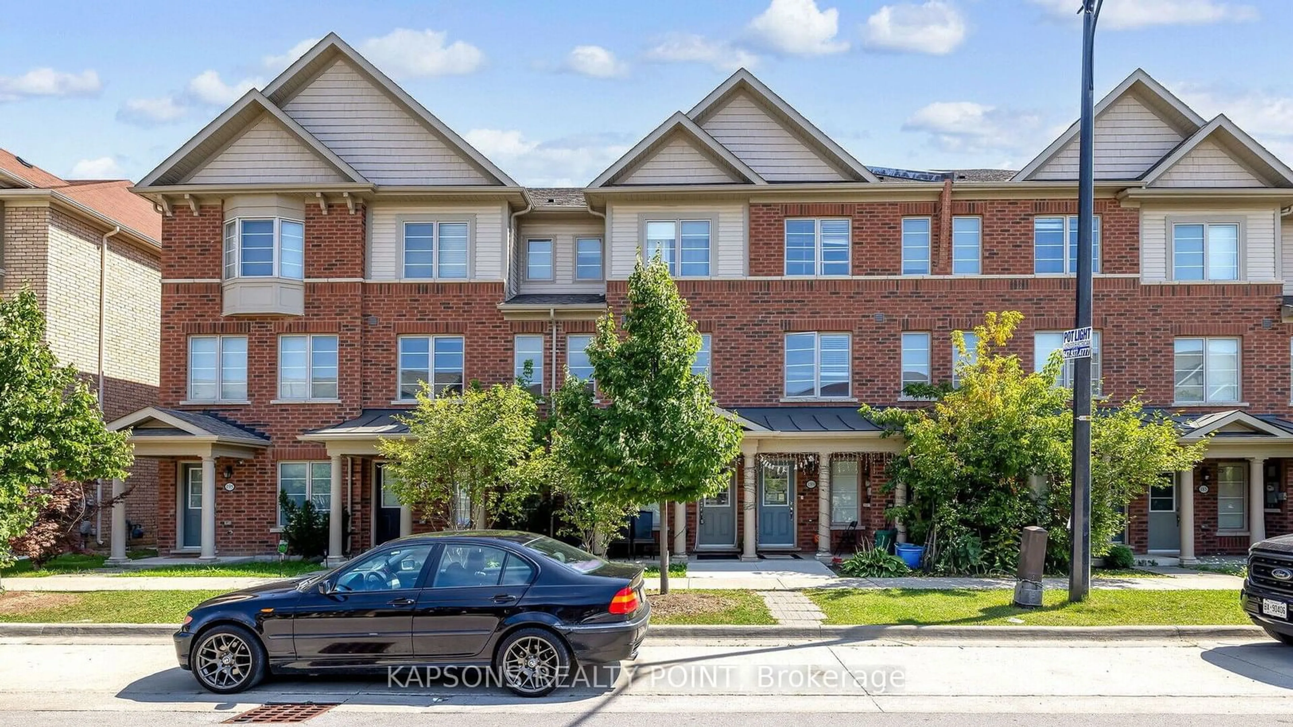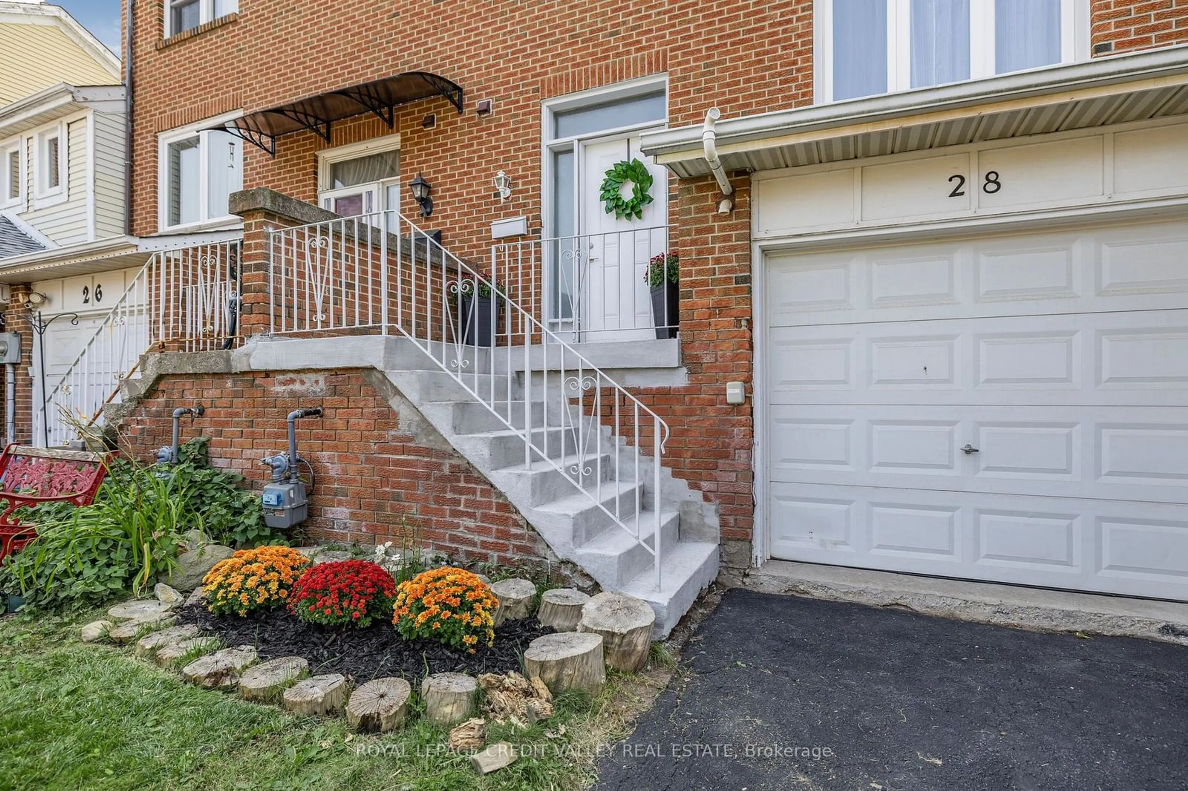69 Darras Crt #88, Brampton, Ontario L6T 1W7
Contact us about this property
Highlights
Estimated ValueThis is the price Wahi expects this property to sell for.
The calculation is powered by our Instant Home Value Estimate, which uses current market and property price trends to estimate your home’s value with a 90% accuracy rate.$864,000*
Price/Sqft$505/sqft
Est. Mortgage$2,358/mth
Maintenance fees$616/mth
Tax Amount (2023)$2,650/yr
Days On Market121 days
Description
Discover this practical and well-maintained 3-bedroom townhouse condominium in a friendly, established neighborhood. This home offers a great starting point for first-time buyers or those seeking an affordable living option in a convenient location. Step inside to find freshly painted interiors throughout, providing a clean and welcoming atmosphere. The kitchen, rebuilt approximately 4 years ago, is functional and efficient, equipped to handle your daily cooking needs with ease. Rest comfortably in one of the three bedrooms, and enjoy the convenience of two updated bathrooms - a full 4-piece and a handy 2-piece. These recent upgrades contribute to the overall comfort and functionality of the home. A standout feature is the private, fenced rear yard - a rarity in condo living. This outdoor space backs onto a park-like area with a playground, perfect for relaxation or outdoor activities. Over the years, many essential components of the home have been replaced and upgraded, ensuring a solid foundation for comfortable living. While the property is move-in ready, there's still room for you to add your personal touch and make it truly your own. Enjoy the convenience of nearby public transportation, making daily commutes more manageable. Local shops, recreation centers, and parks are all within easy reach, adding to the appeal of this accessible location. This townhouse presents an opportunity to own a home in a hardworking community with all the essentials in place. Schedule your viewing today and explore the possibilities of this comfortable and practical living space!
Property Details
Interior
Features
Main Floor
Living Room
16.09 x 10.11Kitchen
10.07 x 8.02Living Room
16.09 x 10.11Bathroom
0 x 02-Piece
Exterior
Features
Parking
Garage spaces 1
Garage type -
Other parking spaces 1
Total parking spaces 2
Property History
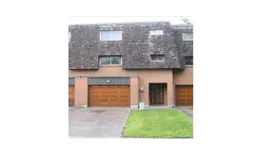 17
17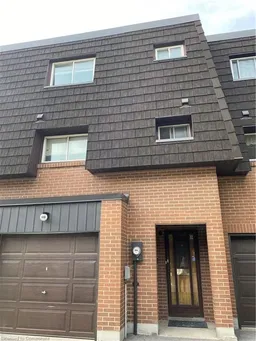 17
17Get up to 1% cashback when you buy your dream home with Wahi Cashback

A new way to buy a home that puts cash back in your pocket.
- Our in-house Realtors do more deals and bring that negotiating power into your corner
- We leverage technology to get you more insights, move faster and simplify the process
- Our digital business model means we pass the savings onto you, with up to 1% cashback on the purchase of your home
