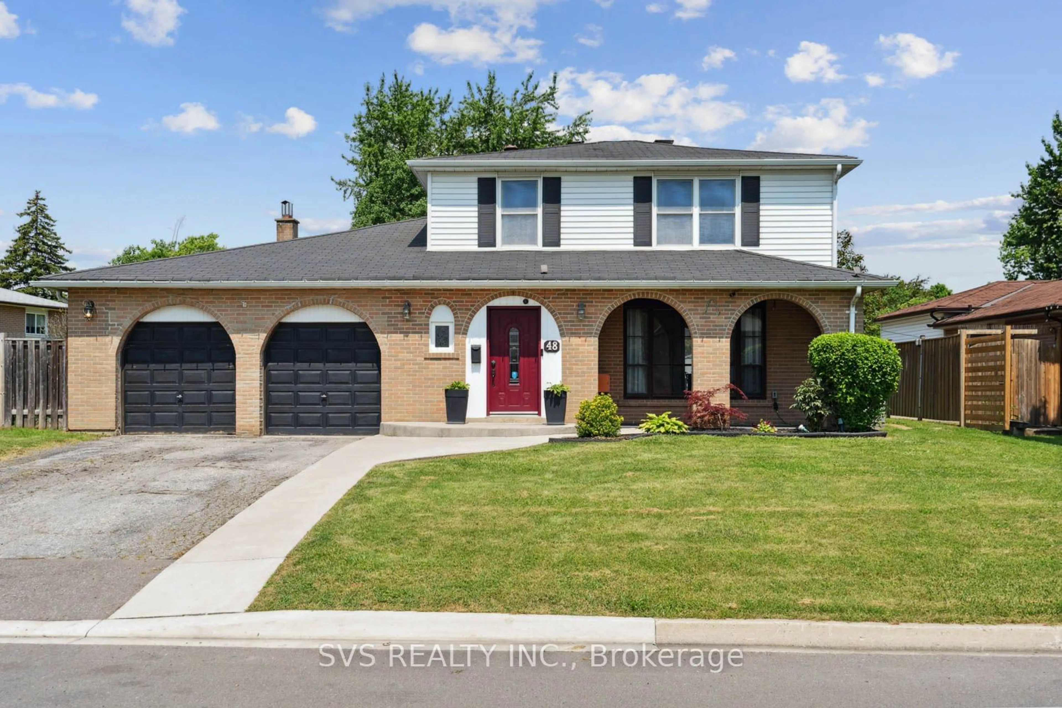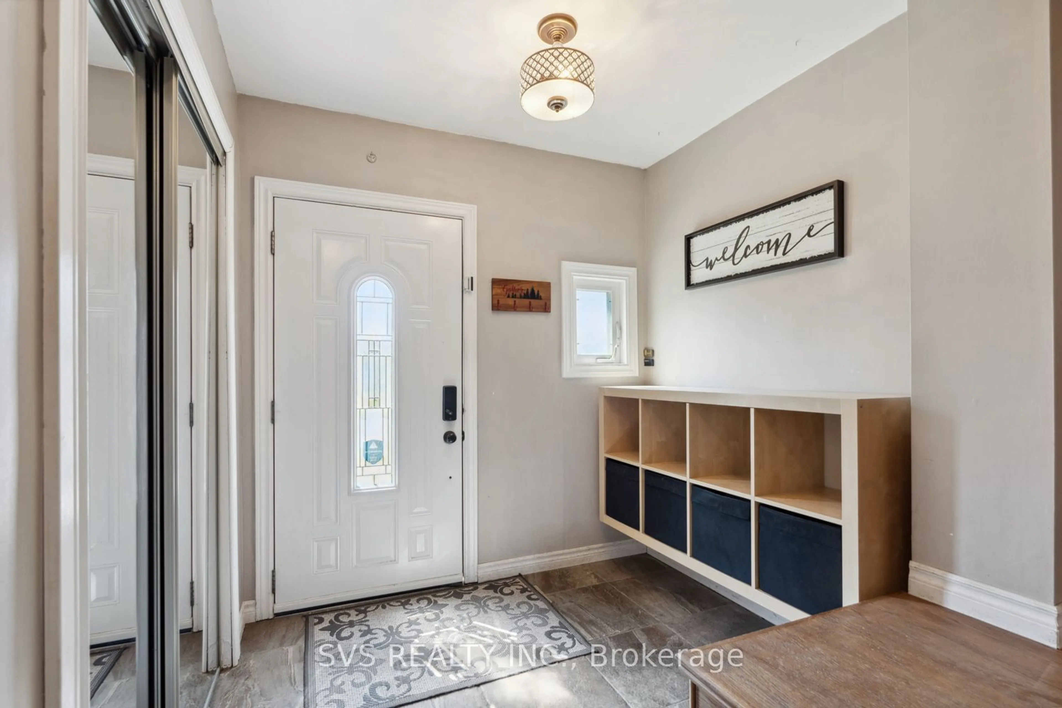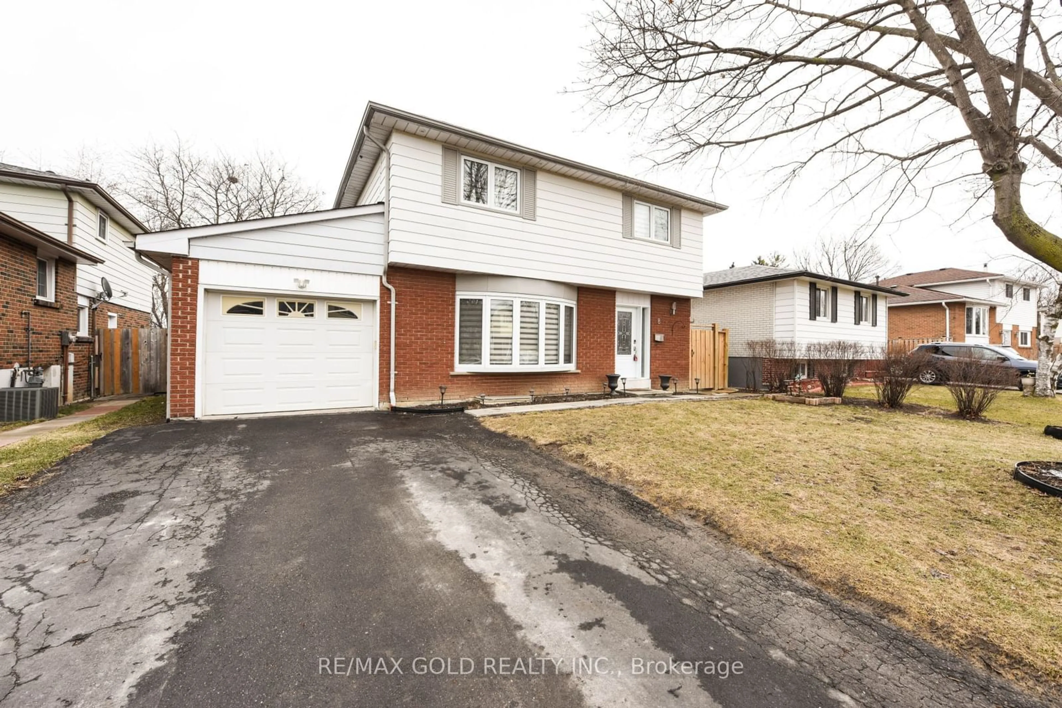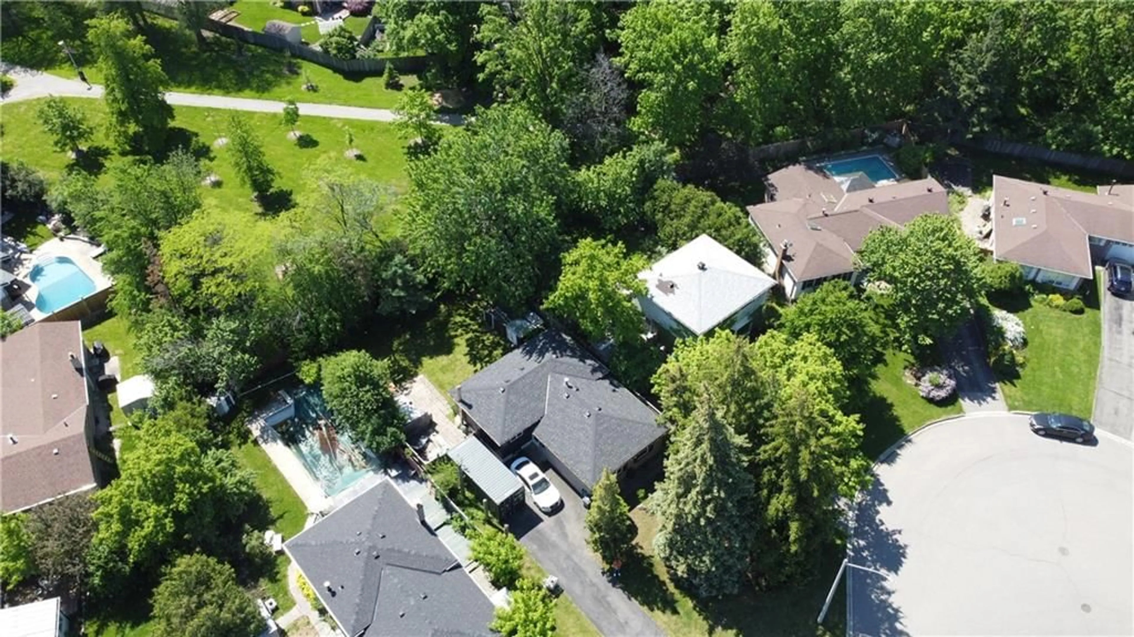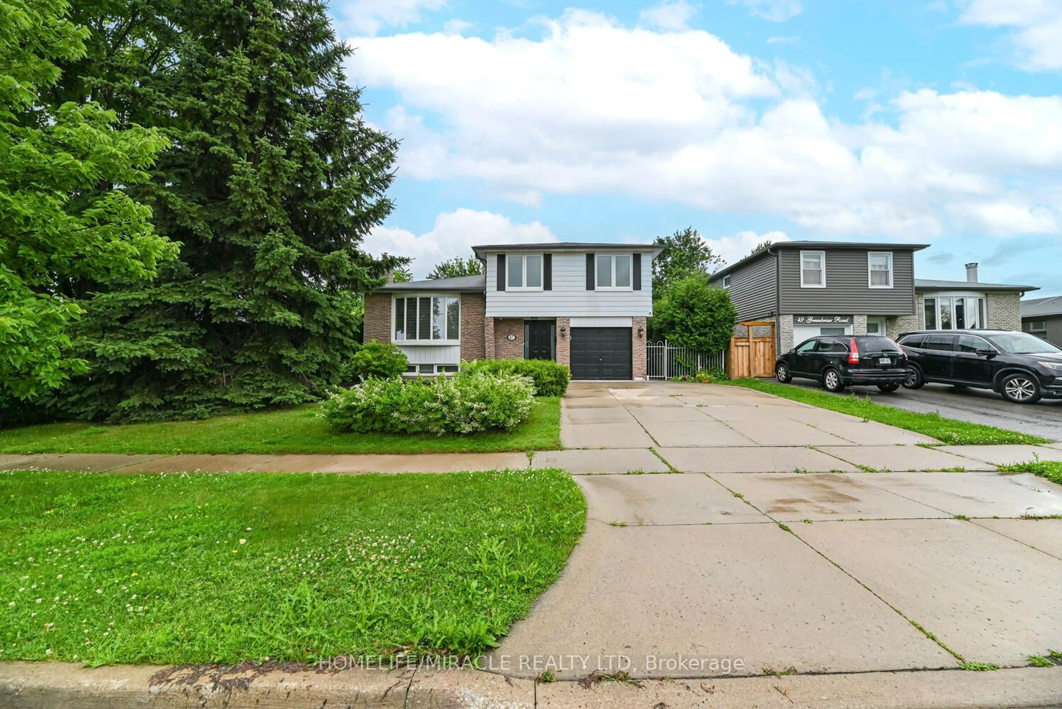48 Fidelia Cres, Brampton, Ontario L6T 3P8
Contact us about this property
Highlights
Estimated ValueThis is the price Wahi expects this property to sell for.
The calculation is powered by our Instant Home Value Estimate, which uses current market and property price trends to estimate your home’s value with a 90% accuracy rate.$1,038,000*
Price/Sqft$612/sqft
Days On Market22 days
Est. Mortgage$4,507/mth
Tax Amount (2024)$4,708/yr
Description
Discover this rare gem nestled on an extra-large lot in a serene, mature neighborhood. This stunning home features 4 bedrooms and 2 bathrooms, offering abundant space for a growing family. The spacious family room provides a cozy retreat, while the living room, complete with a beautiful stone gas fireplace and walkout to the yard, adds even more space for entertaining. Both the dining and living rooms offer direct access to the backyard, perfect for seamless indoor-outdoor living. The kitchen is well-equipped with ample cabinets and a pantry, with a convenient walkout to the backyard through the dining room. The interior is adorned with premium hardwood floors, adding an elegant touch. The private lot, measuring 73x115 feet, boasts a generous backyard with garden shed and endless potential, ideal for family gatherings and entertaining. The double car garage with back door provides easy access to the interior, and the large driveway enhances the curb appeal, complemented by a well-manicured front yard. This lovely home is a must-see!
Property Details
Interior
Features
2nd Floor
Prim Bdrm
3.87 x 3.37Closet / Window / Hardwood Floor
2nd Br
2.77 x 3.37Closet / Window / Hardwood Floor
3rd Br
2.63 x 2.77Closet / Window / Hardwood Floor
4th Br
2.68 x 2.89Closet / Window / Hardwood Floor
Exterior
Features
Parking
Garage spaces 2
Garage type Attached
Other parking spaces 4
Total parking spaces 6
Property History
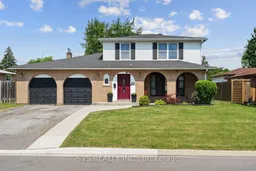 31
31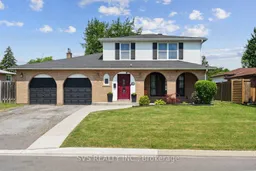 40
40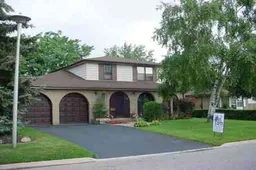 1
1Get up to 1% cashback when you buy your dream home with Wahi Cashback

A new way to buy a home that puts cash back in your pocket.
- Our in-house Realtors do more deals and bring that negotiating power into your corner
- We leverage technology to get you more insights, move faster and simplify the process
- Our digital business model means we pass the savings onto you, with up to 1% cashback on the purchase of your home
