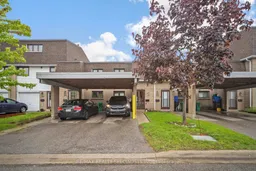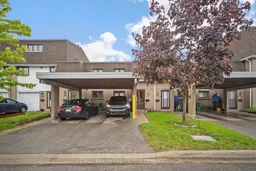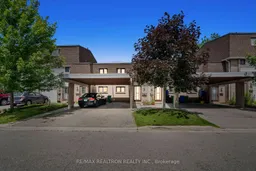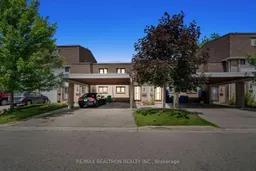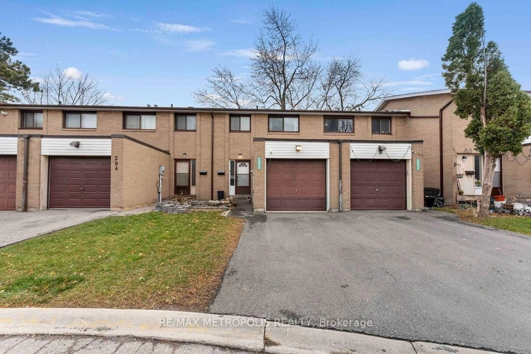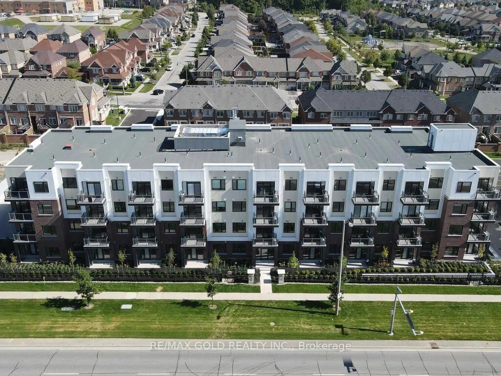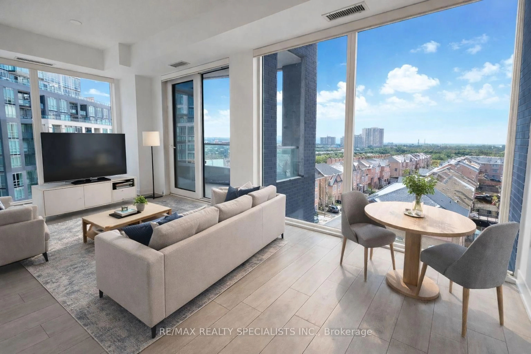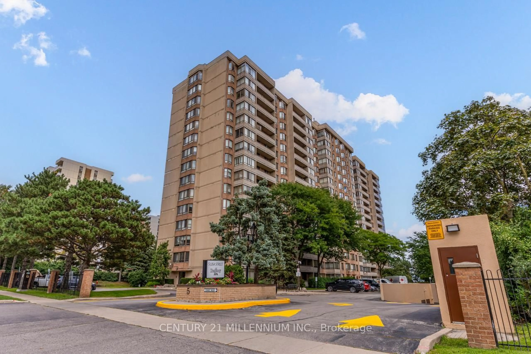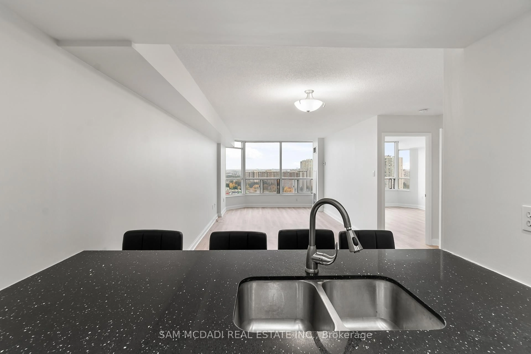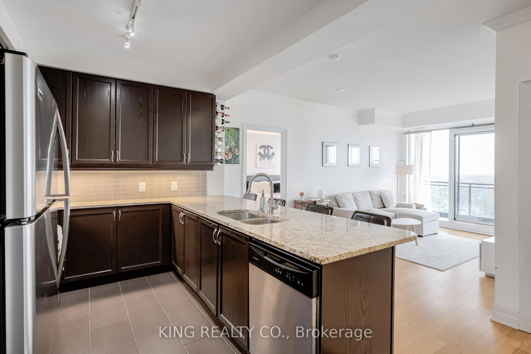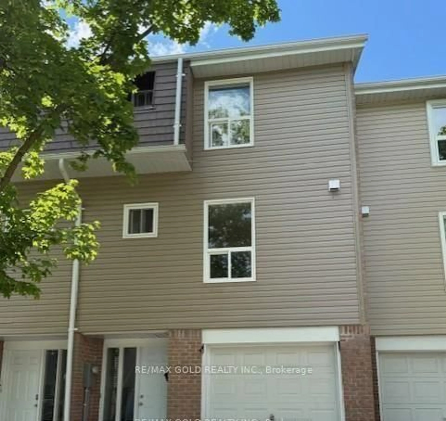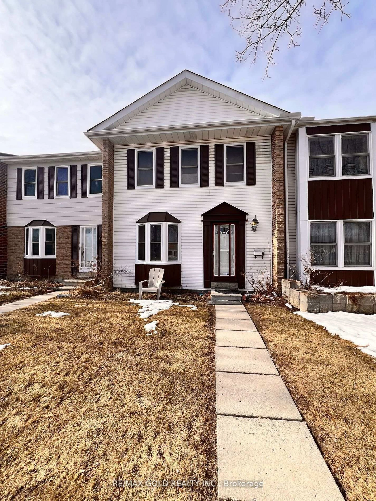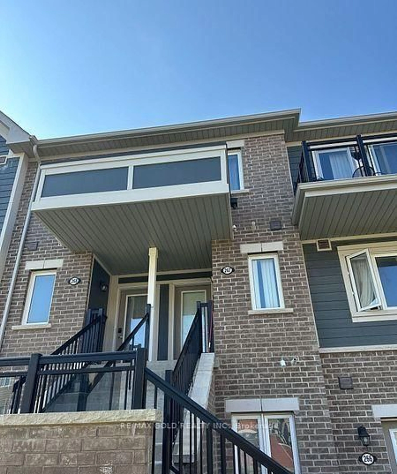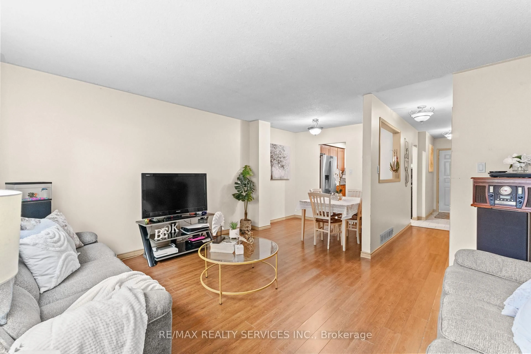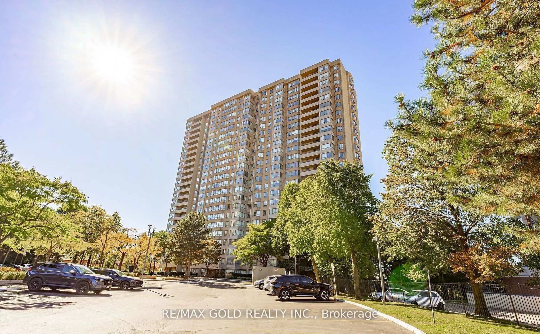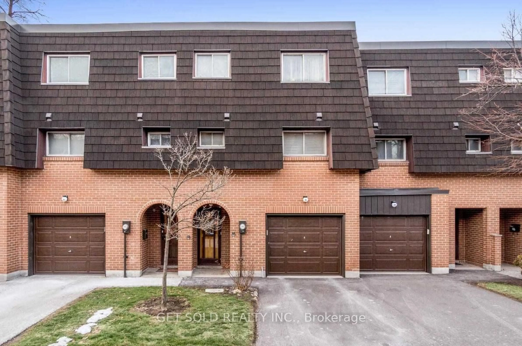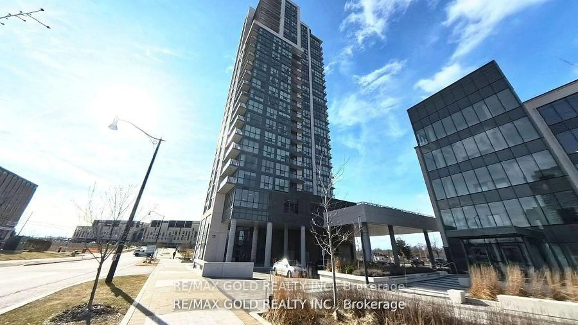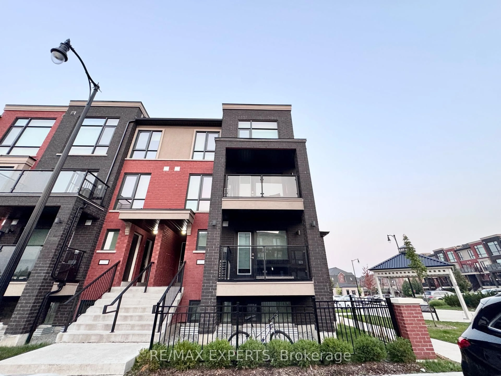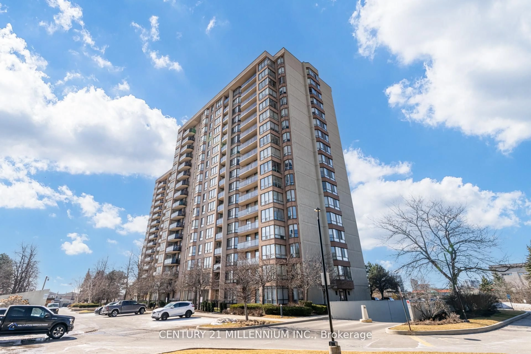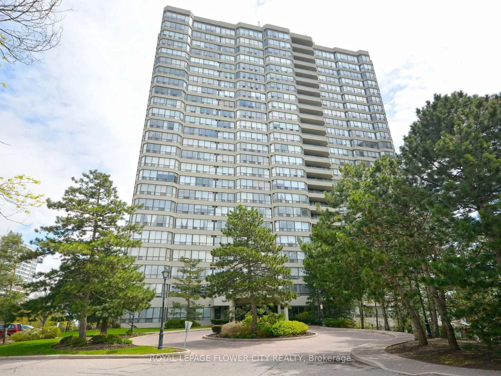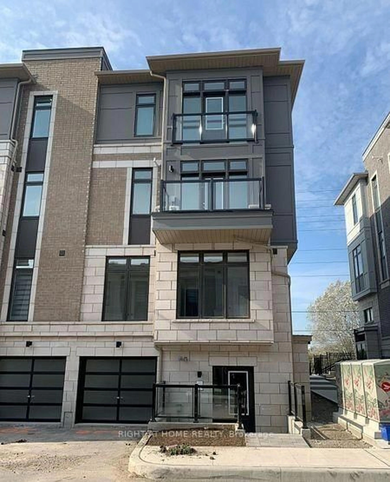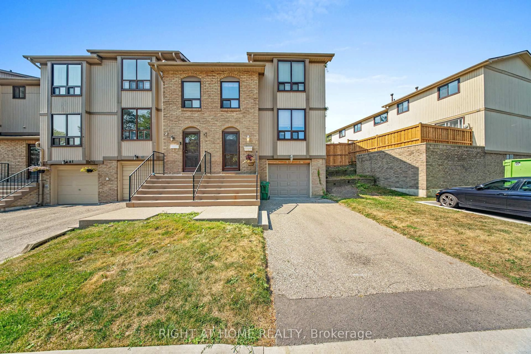Experience city living at its fnest in this chic condo retreat. Beautiful, immaculate property with upgrades and lots of potential in a vibrantlocation. Clean, bright home with a wonderful layout and character. Large primary bedroom with double closet, plus two other good-sizedbedrooms with an exceptional 5-piece washroom, ceramic foor, and quartz counters. Spacious open-concept living and dining area. Kitchenwith gas stove, ceramic foor, and backsplash. Nestled in a vibrant community, this townhouse is your gateway to a dynamic lifestyle, completewith trendy eateries, parks, and cultural hotspots. Finished basement with 3-piece washroom, laundry room, tub, storage, and furnace room.Carport with parking for two vehicles, interlock brick walkway, close to all amenities. **EXTRAS** Existing fridge, stove, washer, dryer, blinds,draperies, ceiling fan, ELFs, S&S, GB & E, 2 mirrored closet doors, laminate and ceramics, wooden stairway.
Inclusions: This House Comes Complete With All the Electrical Light Fixtures, Fridge, SS Stove, SS Built-In Dishwasher, Hot Water Tank, Washer & Dryer, and All Other Permanent Fixtures.
