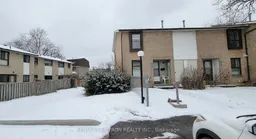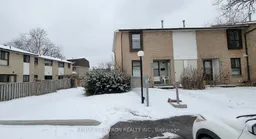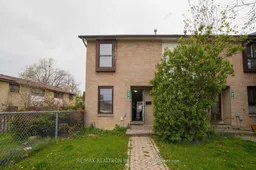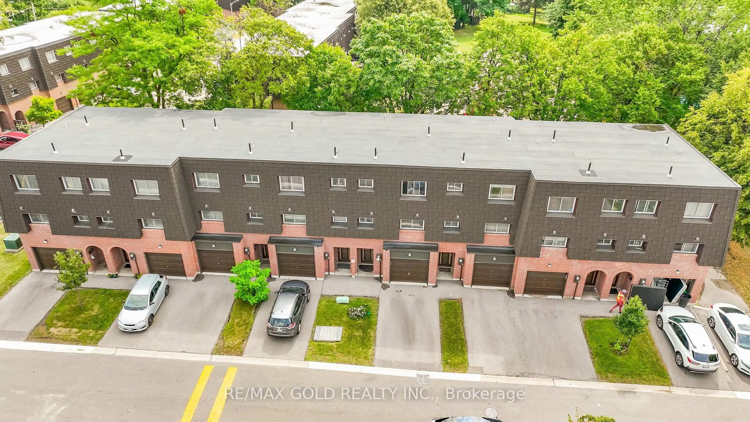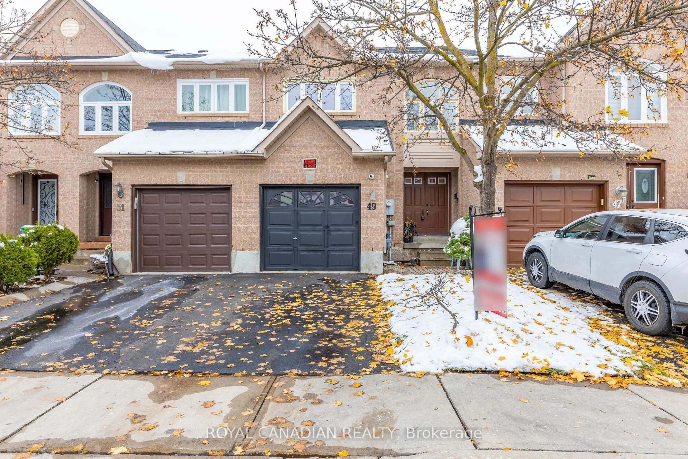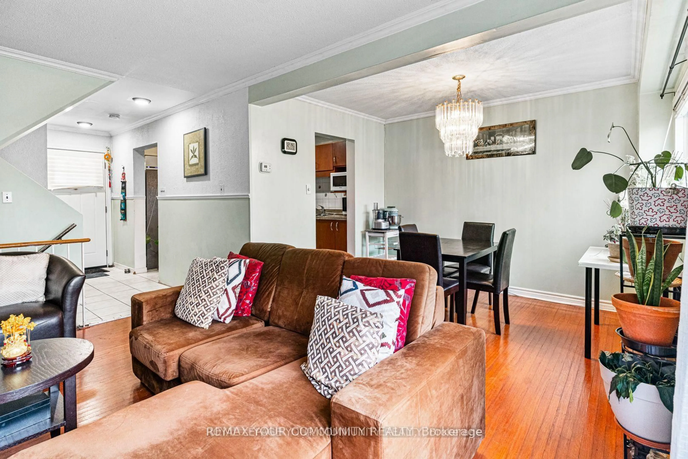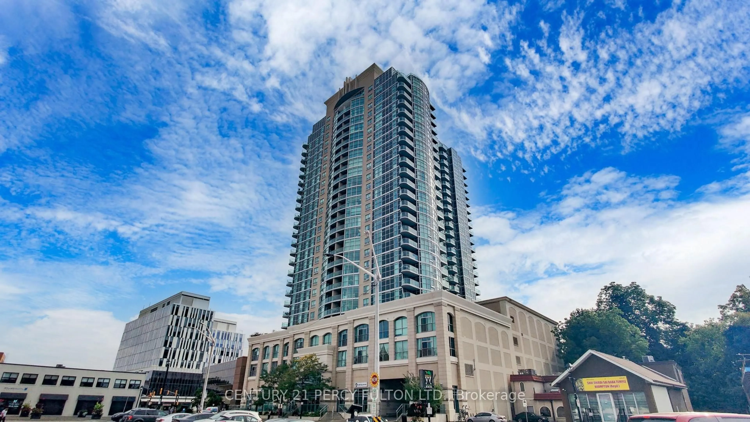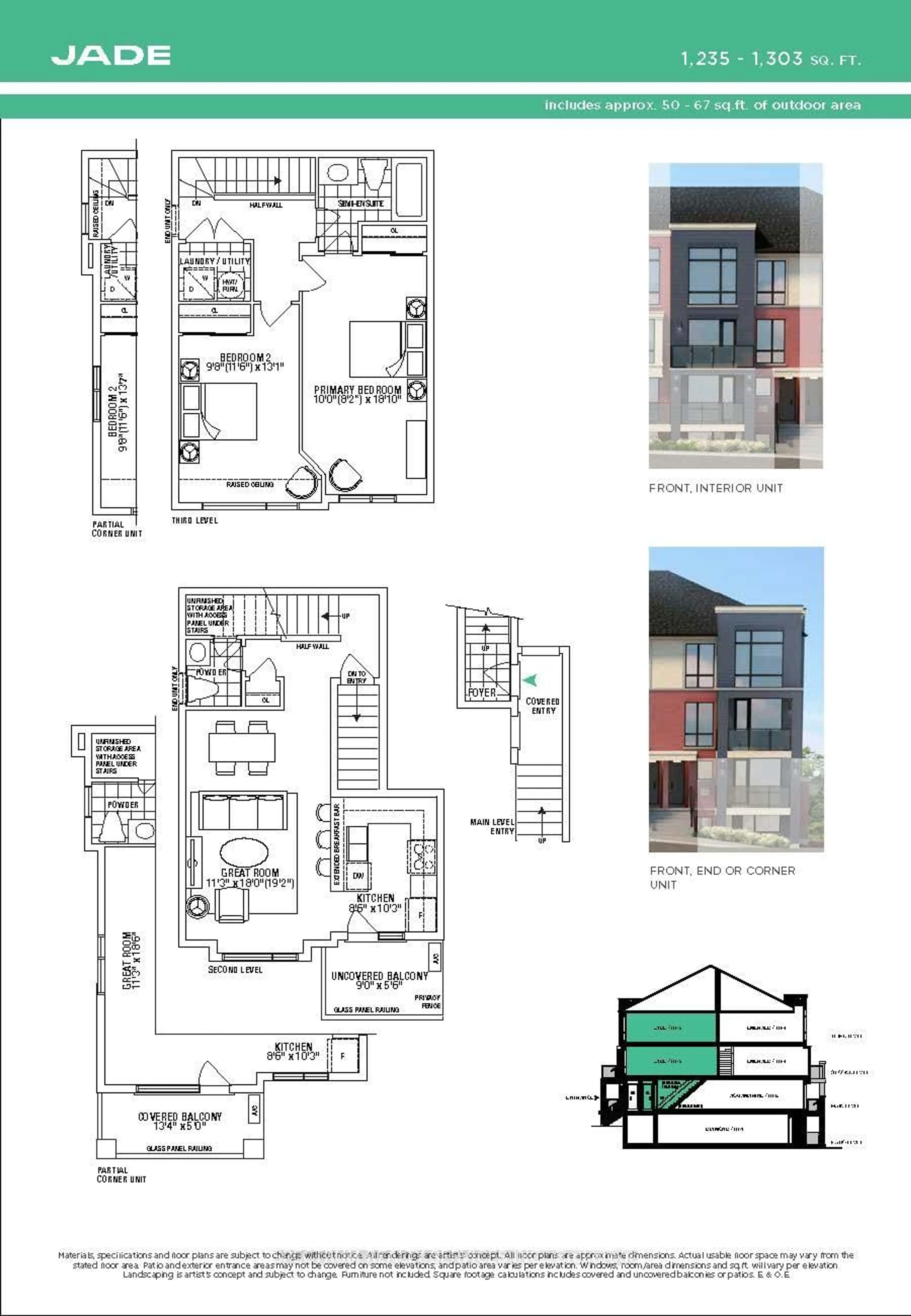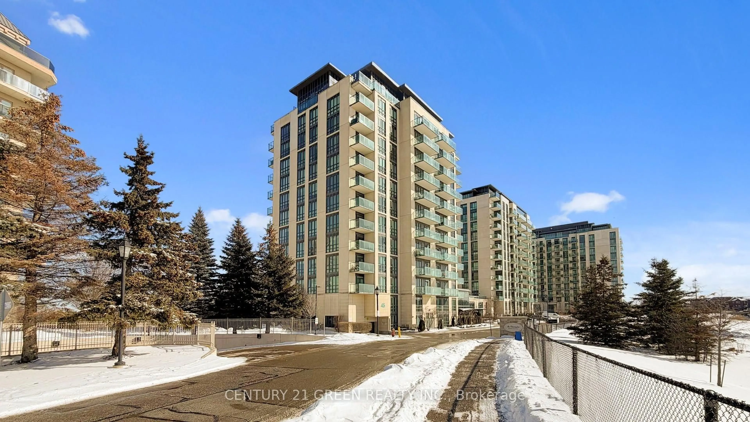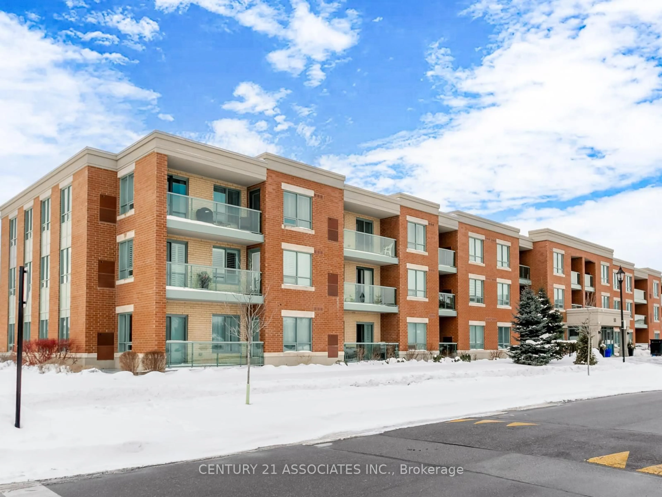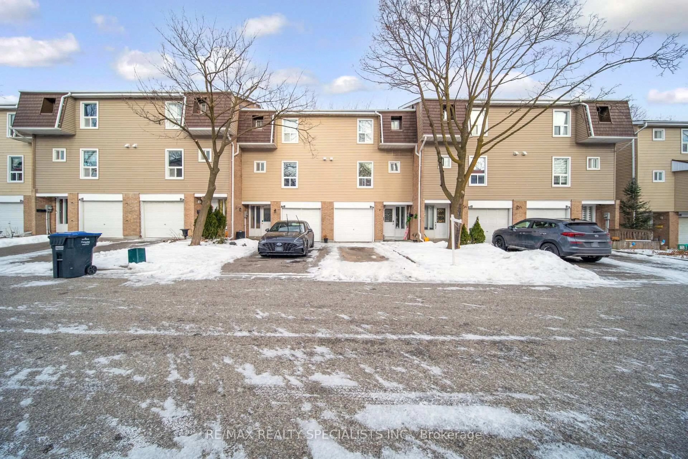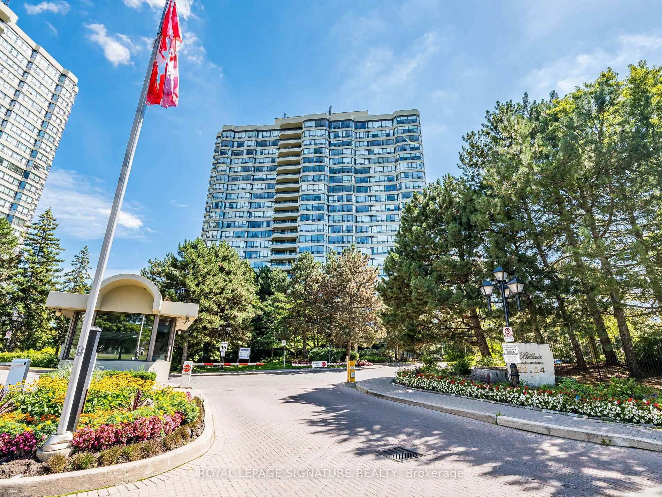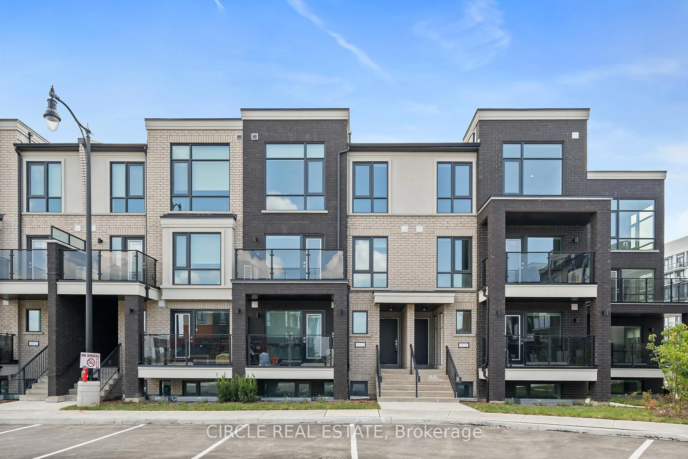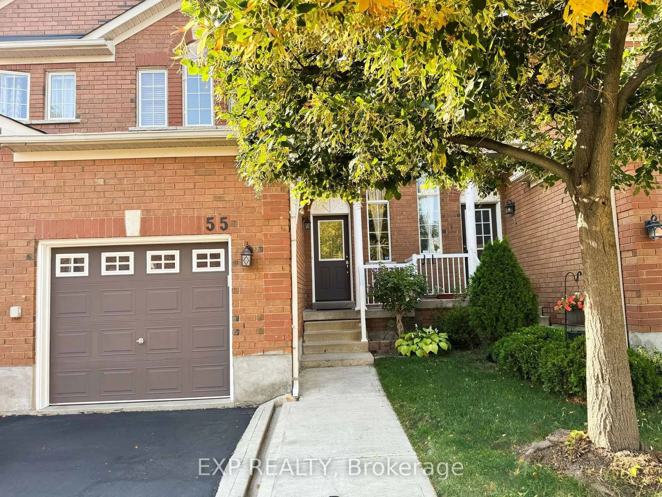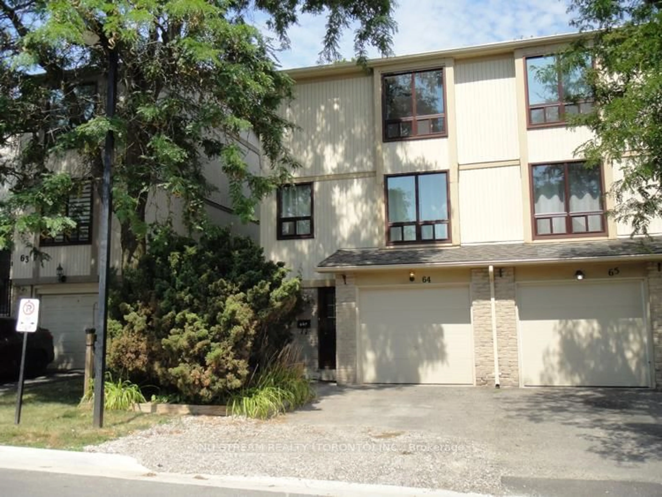Nestled in Bramptons vibrant Southgate community, this charming three-bedroom, three-bathroom condo townhouse combines modern comfort with exceptional convenience. The bright, open-concept living and dining area creates an inviting space perfect for relaxation and entertaining. The kitchen is functional and offers potential for your personal touches and upgrades.Enjoy outdoor living in the private fenced backyard, ideal for barbecues, family gatherings, or quiet relaxation. Adding notable value, the finished basement is currently rented at $1,100 monthly, providing an excellent income stream or flexible space for extended family and guests.Low monthly maintenance fees include water, building insurance, and common area upkeep, ensuring an easy lifestyle, complemented by a dedicated parking spot.Southgate is renowned for its safety, community spirit, and family-friendly environment, ranking above many neighborhoods nationwide. Steps away from Bramalea City Centre, you have easy access to shopping, dining, and entertainment. Families will benefit from nearby top-rated schools, libraries, parks, and recreation centers, creating a dynamic and engaging lifestyle.Commuters will appreciate the proximity to Brampton Transit and Bramalea GO Station, as well as quick access to Highways 410 and 407, offering seamless connectivity across the GTA.Perfect for first-time homebuyers or investors seeking a high-demand rental property, this home represents incredible value. Schedule your viewing today and experience the best of Southgate!
Inclusions: SS Fridge, SS Stove, washer, dryer, fridge & Stove (basement), Storage Shed in the backyard
