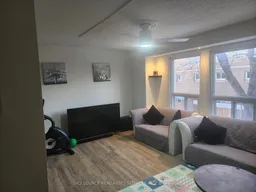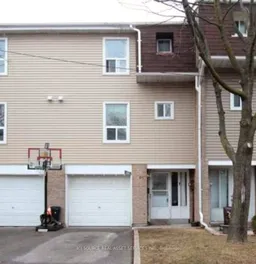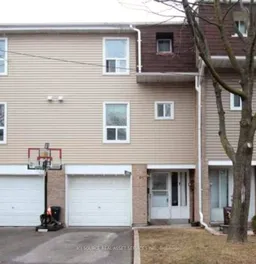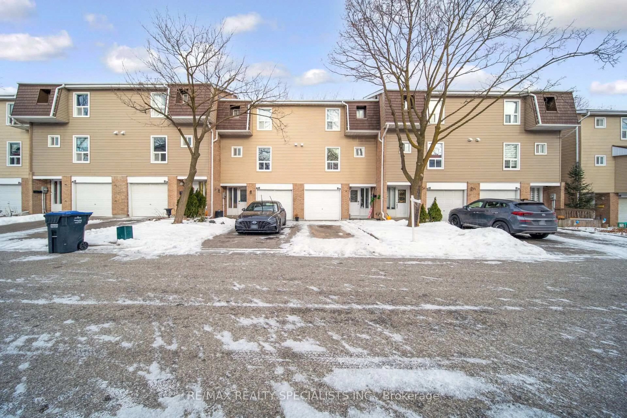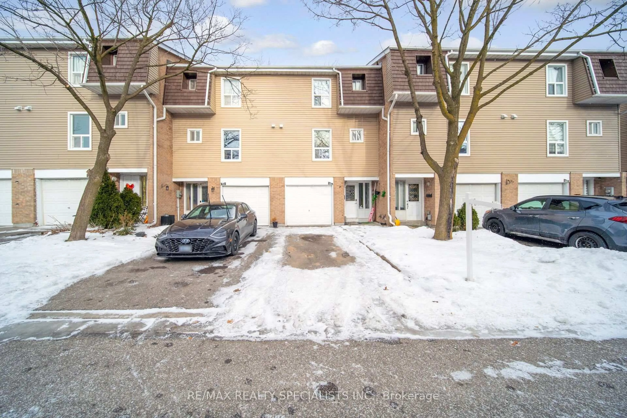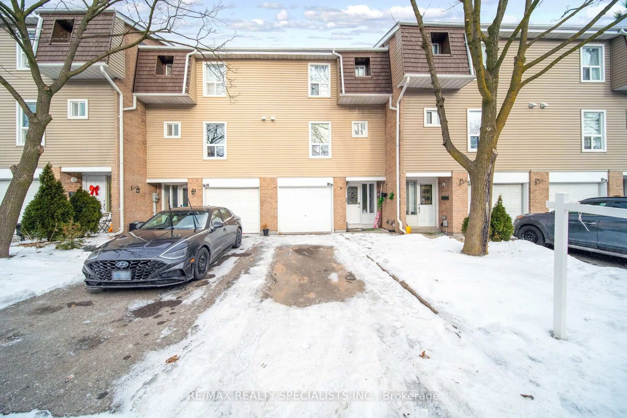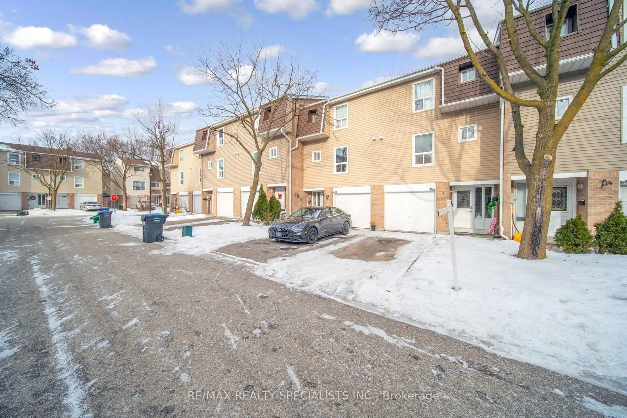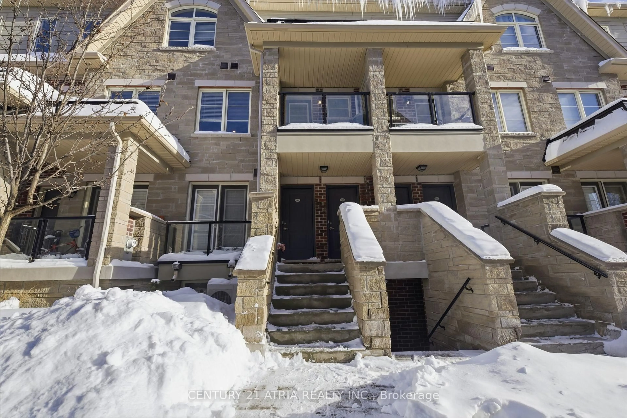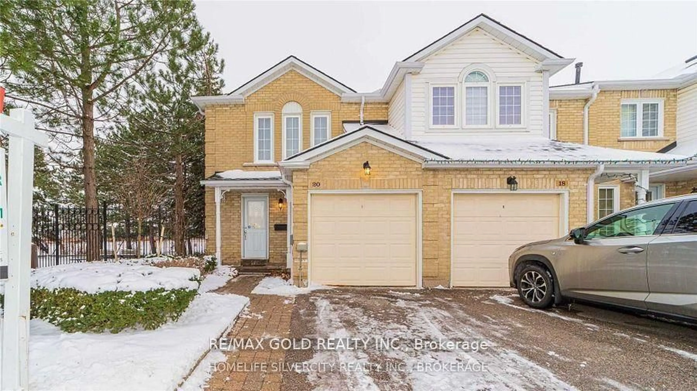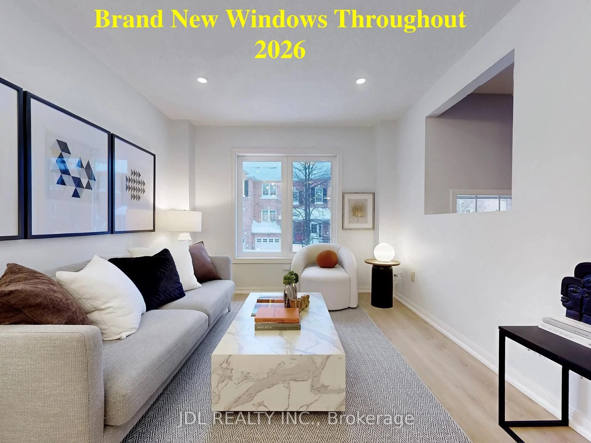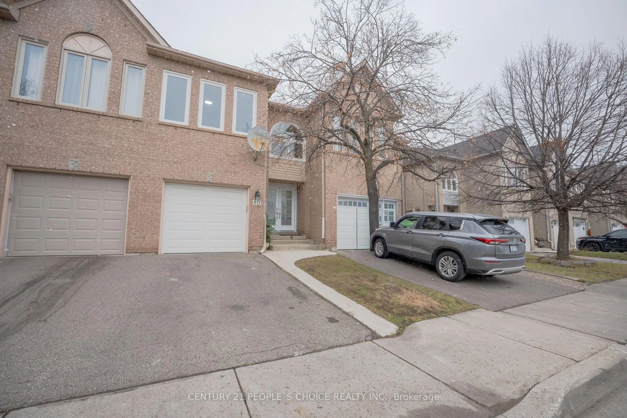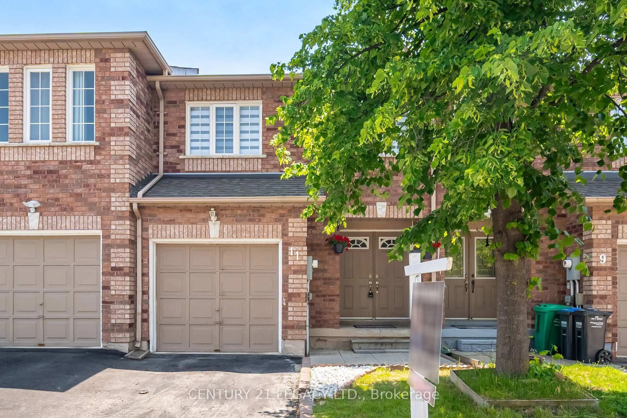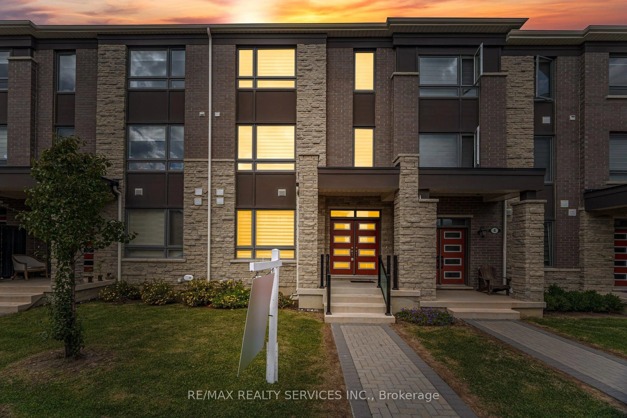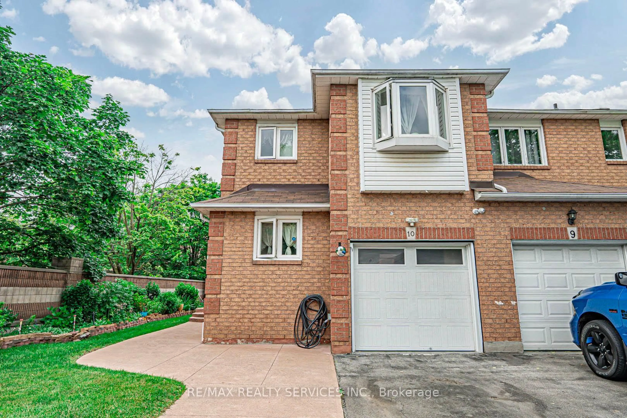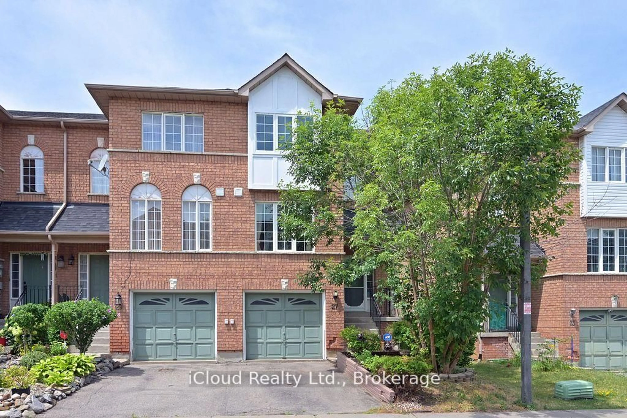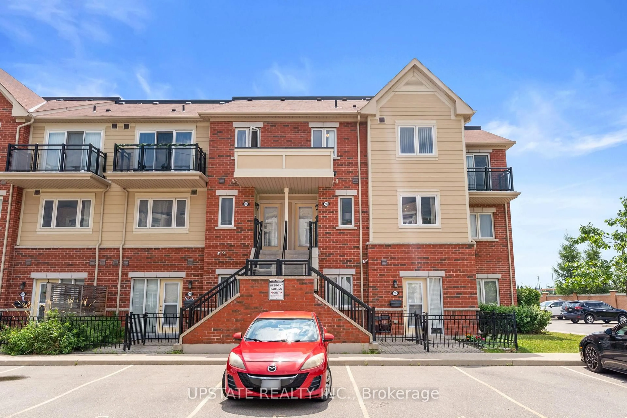66 Enmount Dr, Brampton, Ontario L6T 4C9
Contact us about this property
Highlights
Estimated valueThis is the price Wahi expects this property to sell for.
The calculation is powered by our Instant Home Value Estimate, which uses current market and property price trends to estimate your home’s value with a 90% accuracy rate.Not available
Price/Sqft$368/sqft
Monthly cost
Open Calculator
Description
EXCELLENT OPPORTUNITY TO OWN a Remarkable and immaculately maintained 3 Storey TOWNHOUSE FOR FIRST TIME HOUSE BUYER or Investors. Condo Townhouse had 3BR + 1, 2+1 washroom in well managed complex. Near to Center of Brampton , Walking distance to Big Plaza Bramalea City Center, recreation area and no frills grocery store. Ready to move in recently upgraded with laminate floor throughout house , fully upgraded kitchen with quartz countertop and backsplash, upgraded washroom, freshly painted, new pot lights in living room and kitchen, wood stairs, no carpet at all. New fridge, dish washer, exhaust fan and stove in kitchen. Tankless water heater recently added in basement. Garage has door opening in house which provided easy entry to house in snowy days. Walkout to rear yard from basement room provided bright light and enjoy summer sunlight and enjoy BBQ in rear yard. Rear yard opens up in very big common green park for kids play. Very safe and kid's friendly complex. Perfect for First time Home Buyers and Investors! Not to be missed golden opportunity! Basement is as is and use not warranted ***Seller is a registered salesperson with RECO. *For Additional Property Details Click The Brochure Icon Below*
Property Details
Interior
Features
Upper Floor
Living
3.61 x 5.2Laminate / Large Window / Open Concept
Kitchen
3.3 x 3.41Laminate / Quartz Counter / Pot Lights
Dining
2.3 x 3.4Laminate / Combined W/Kitchen / Pot Lights
Powder Rm
0.0 x 0.02 Pc Ensuite / Tile Floor / Quartz Counter
Exterior
Parking
Garage spaces 1
Garage type Built-In
Other parking spaces 1
Total parking spaces 2
Condo Details
Inclusions
Property History
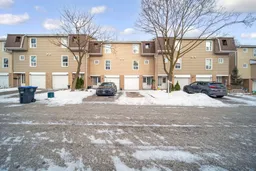 23
23