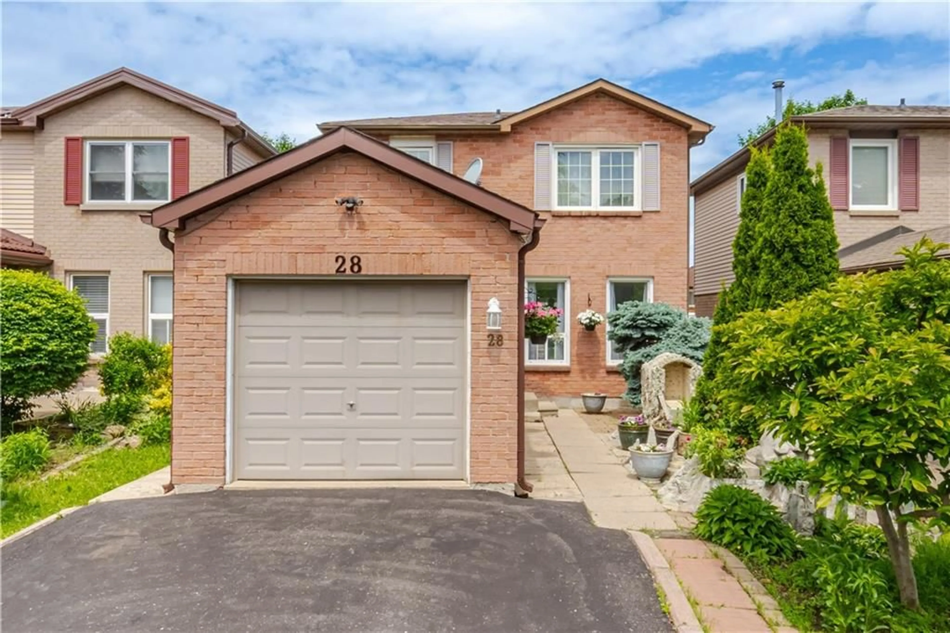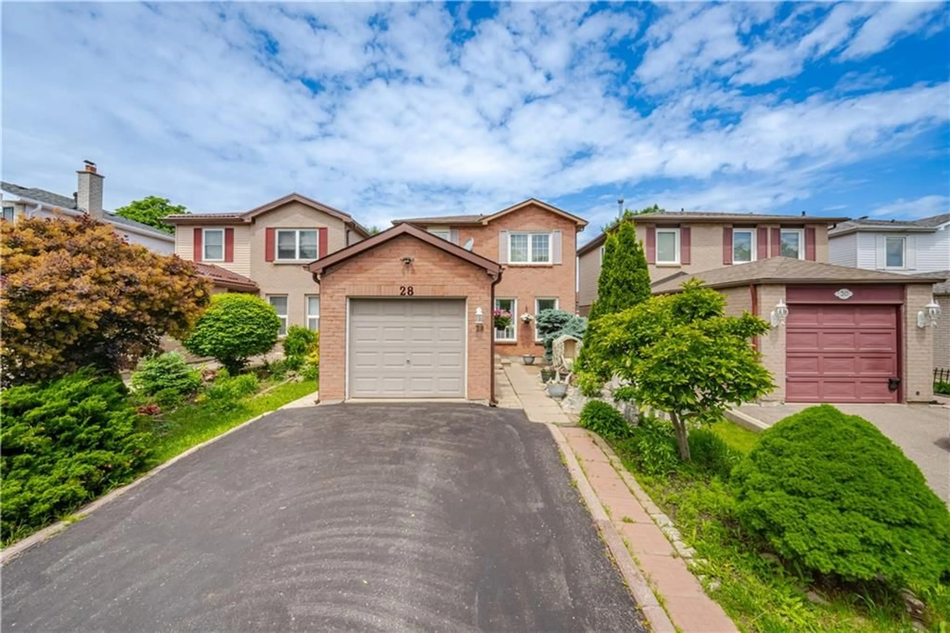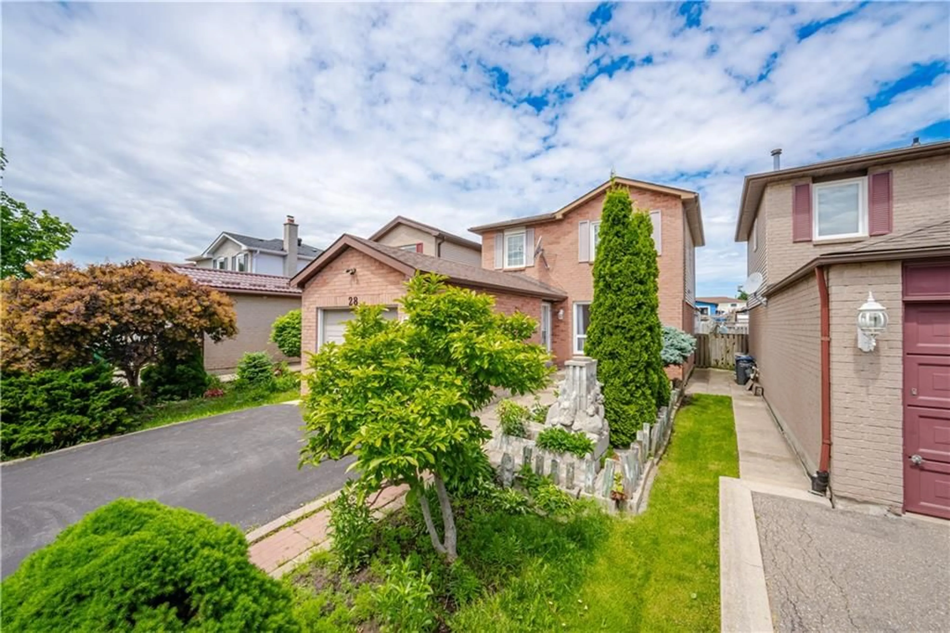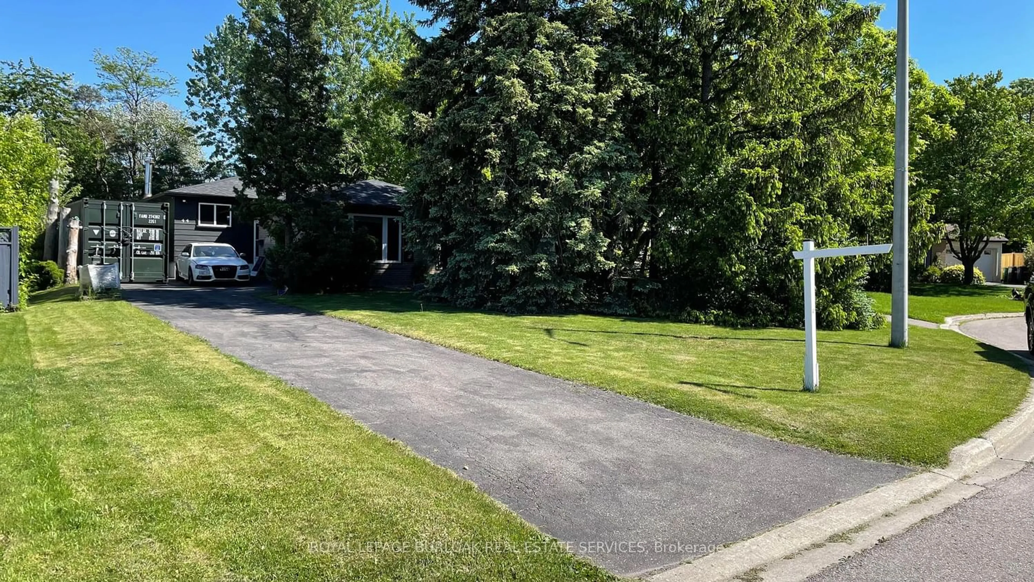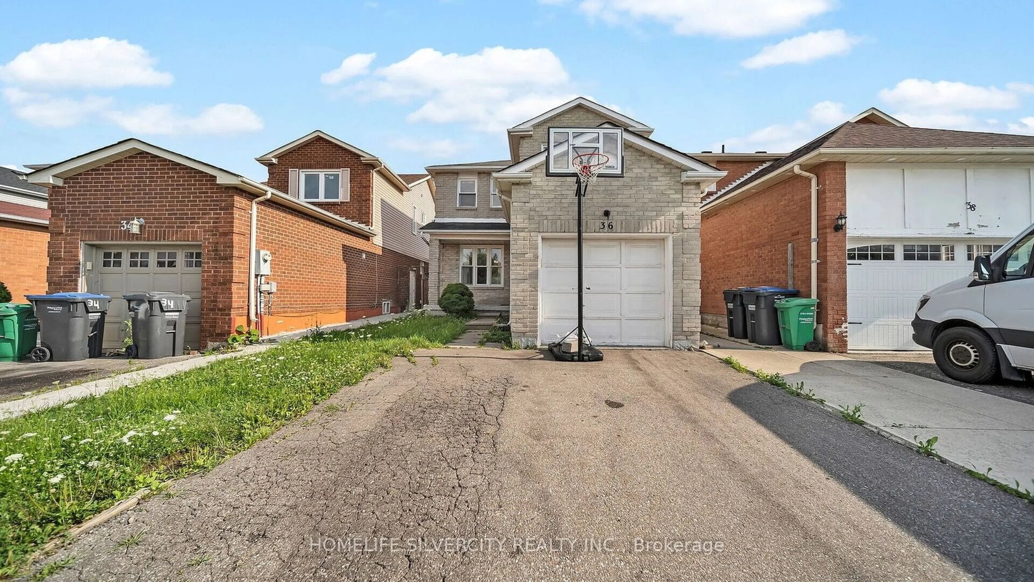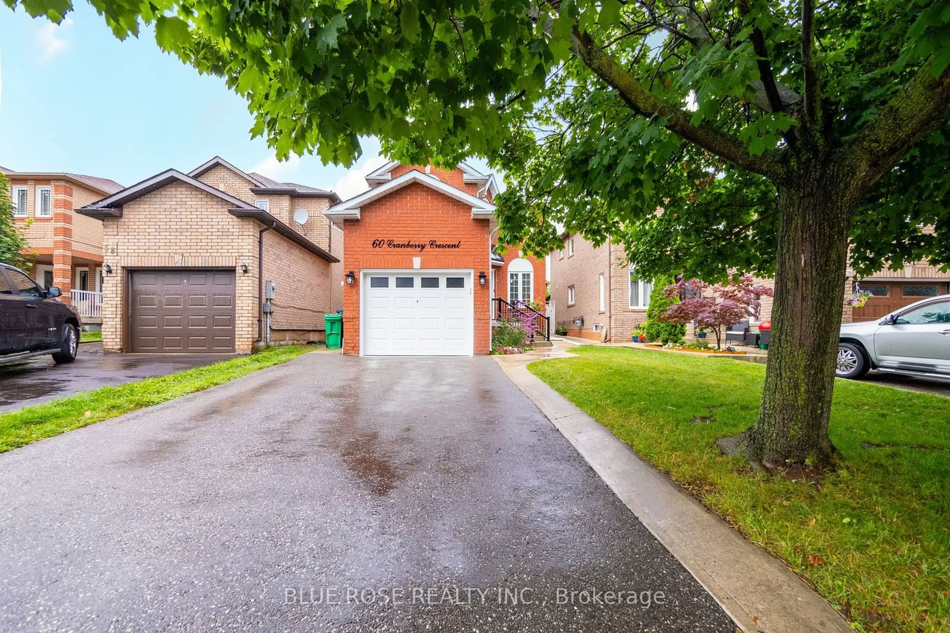28 FESTOON Pl, Brampton, Ontario L6T 4R4
Contact us about this property
Highlights
Estimated ValueThis is the price Wahi expects this property to sell for.
The calculation is powered by our Instant Home Value Estimate, which uses current market and property price trends to estimate your home’s value with a 90% accuracy rate.$946,000*
Price/Sqft$797/sqft
Days On Market58 days
Est. Mortgage$3,994/mth
Tax Amount (2024)$4,230/yr
Description
Welcome to your ideal family home in the heart of the Southgate neighbourhood! This charming 3-bedroom, 2.5-bath detached home offers an unbeatable location combined with exceptional living spaces. Step inside to a bright, spacious living & dining area, ideal for hosting gatherings and family meals. Step into the welcoming eat-in kitchen, perfect to start your day with a morning coffee. The dining room offers a view of the deck and yard, providing a relaxing atmosphere for gatherings and everyday dining. Upstairs, you’ll find a 3pc bathroom, and three comfortable bedrooms. The finished basement is a highlight, featuring a large versatile recreation room ideal for a bedroom, playroom, home office, or gym. A 3pc bathroom in the basement provides added flexibility and comfort. With the attached garage providing inside entry, convenience is built right into your daily routine. Prime location close to Chinguacousy Park, where you can enjoy year-round activities including playgrounds, splash pad, sports fields, and even an ice rink & ski hill in winter months. Families will love the proximity to schools. For shopping and dining, Bramalea City Centre is just minutes away, offering a vast array of stores and restaurants to suit every taste. Access to public transit and major highways for convenient commuting. Don't miss this exceptional opportunity to own a beautiful family home in one of Southgate's most desirable locations.
Property Details
Interior
Features
2 Floor
Primary Bedroom
14 x 14Bedroom
11 x 8Bedroom
9 x 8Bathroom
0 x 03-Piece
Exterior
Features
Parking
Garage spaces 1
Garage type Attached, Asphalt
Other parking spaces 2
Total parking spaces 3
Property History
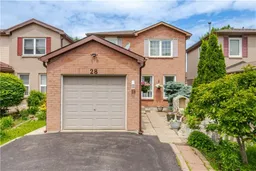 38
38Get up to 1% cashback when you buy your dream home with Wahi Cashback

A new way to buy a home that puts cash back in your pocket.
- Our in-house Realtors do more deals and bring that negotiating power into your corner
- We leverage technology to get you more insights, move faster and simplify the process
- Our digital business model means we pass the savings onto you, with up to 1% cashback on the purchase of your home
