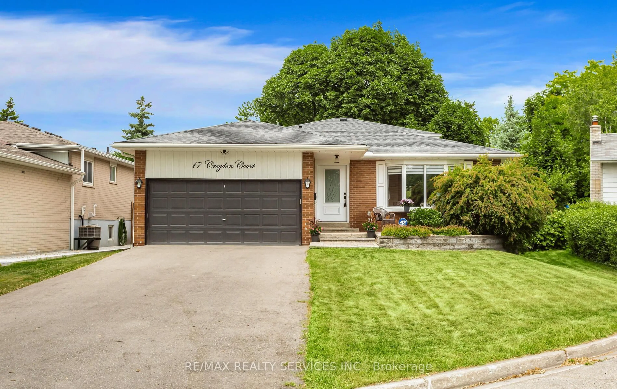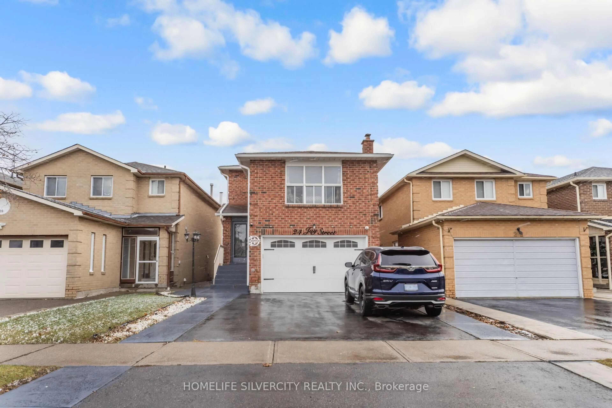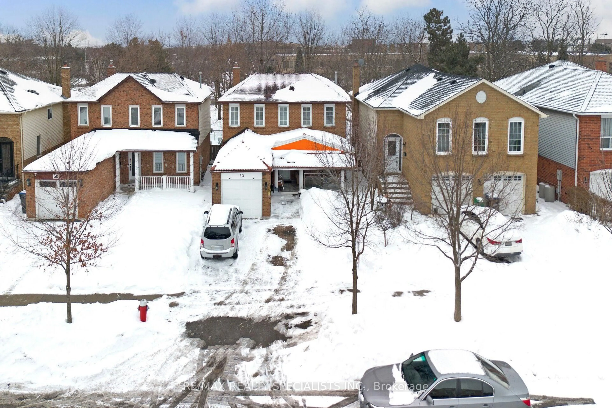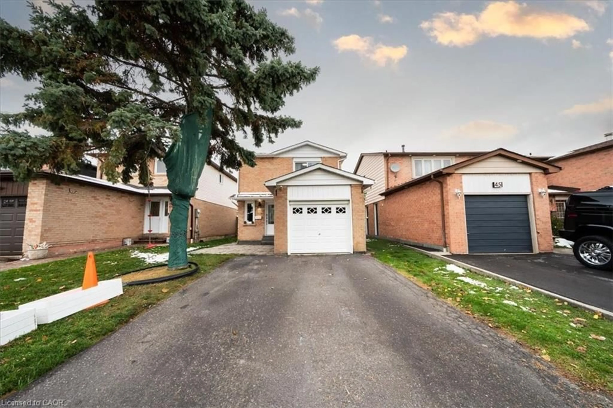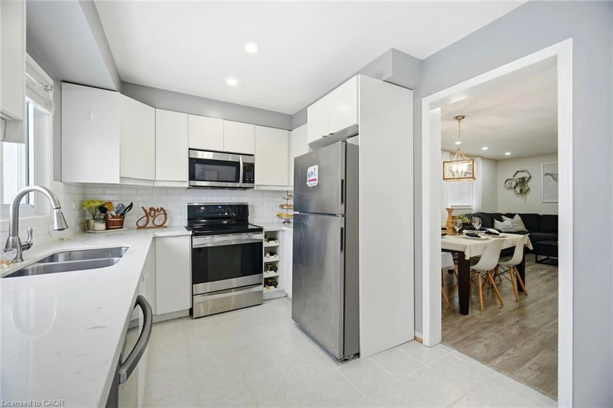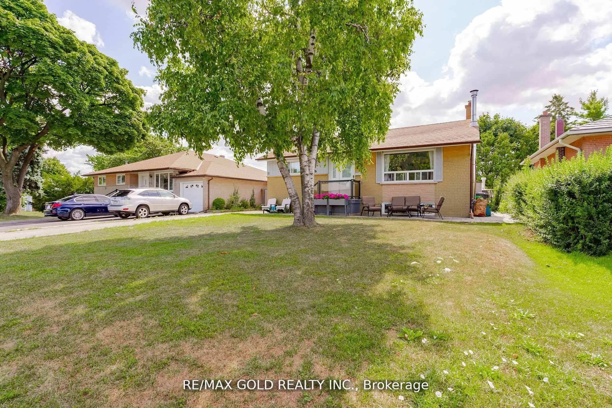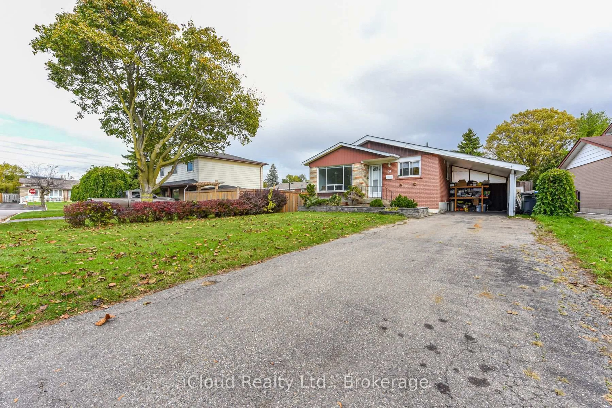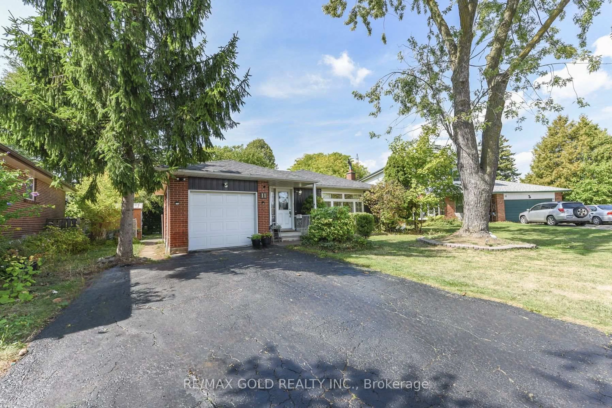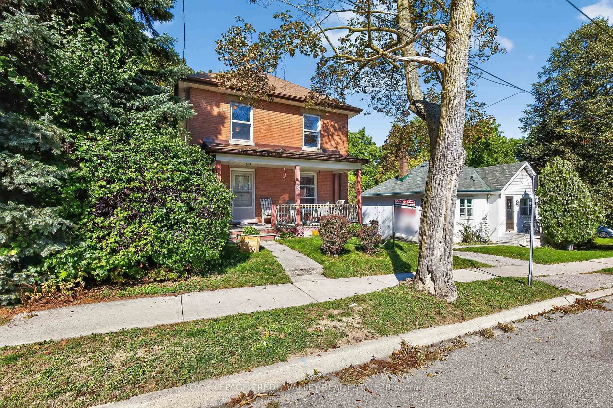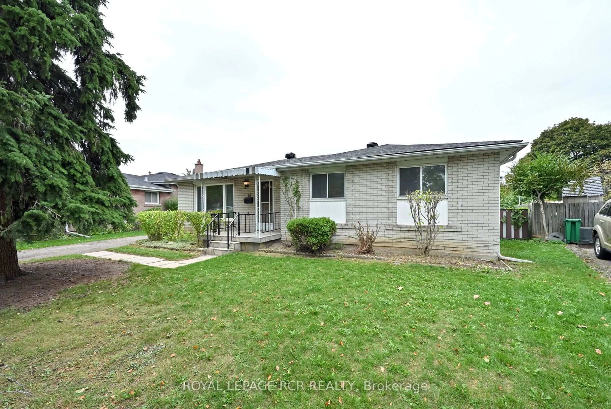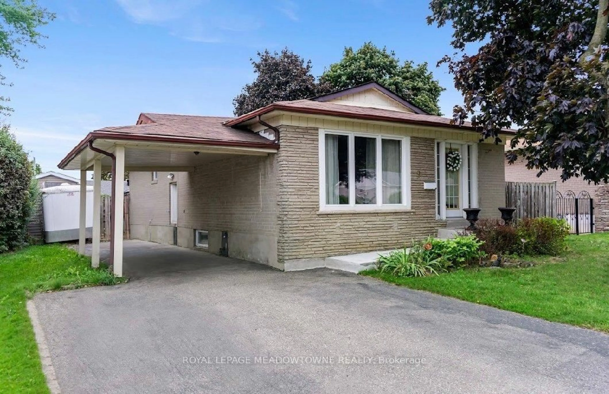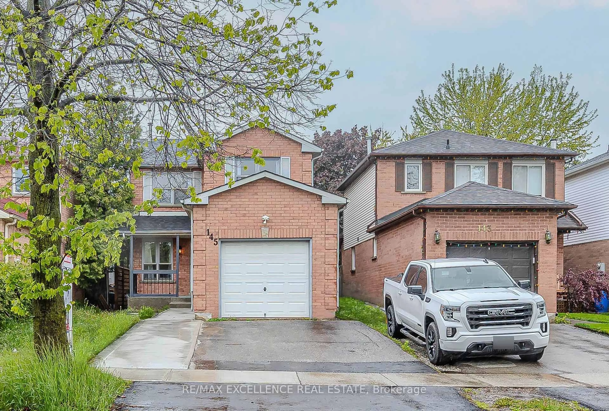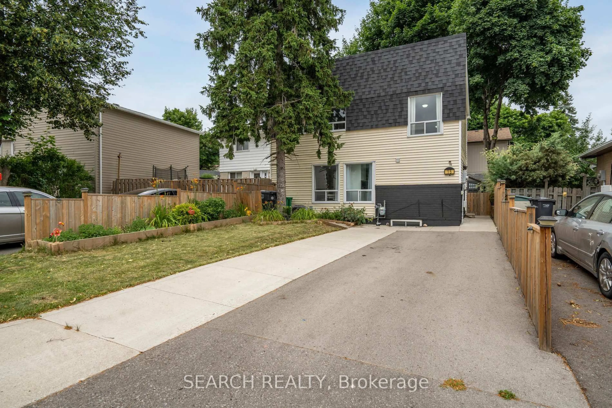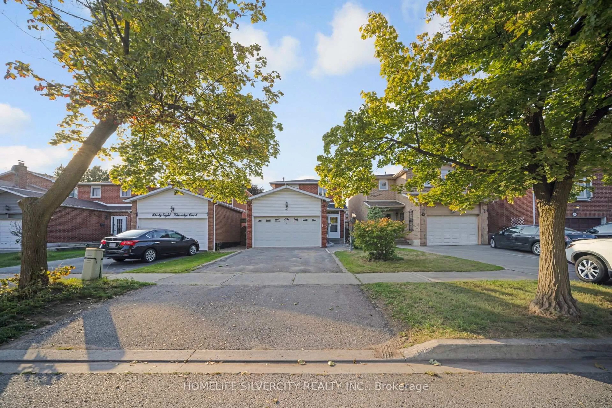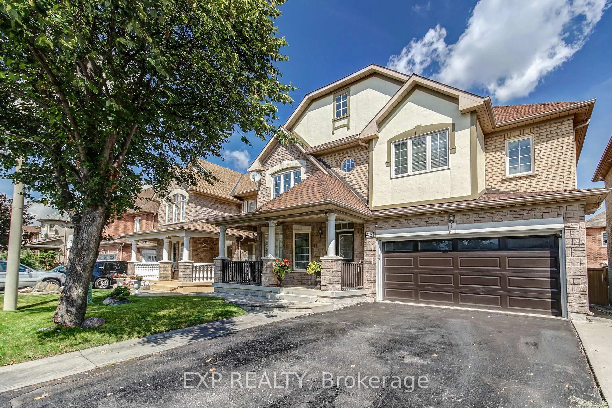Welcome to 12 Eldon Court, a terrific opportunity for first time buyers or a downsizing family! Nestled on a quiet, tree-lined court in a family friendly neighbourhood in the highly sought after Southgate community. The layout is timeless and practical, with three generous bedrooms upstairs and a 4 piece bathroom. Open concept Living And Dining Area with hardwood flooring throughout, perfect for family gatherings. Eat-in kitchen features a walk out to the back deck in the beautiful fenced in backyard. With no houses behind, the backyard offers tons of privacy. Downstairs, the lower level offers plenty of potential with above-ground windows, fireplace, 3 Piece Bath, laundry area, and ample storage in the large crawlspace. A great opportunity to join a family-friendly community with parks, schools, and amenities just a short walk away. Thoughtfully maintained and ready for its next chapter! Minutes From Bramalea Go Station, Bus Route, Shopping, Chinguacousy Park, Earnscliffe Park, and Bramalea City Center. Roof 2022, Washer/Dryer 2023, Dishwasher 2023.
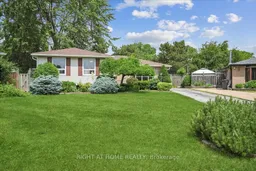 37
37

