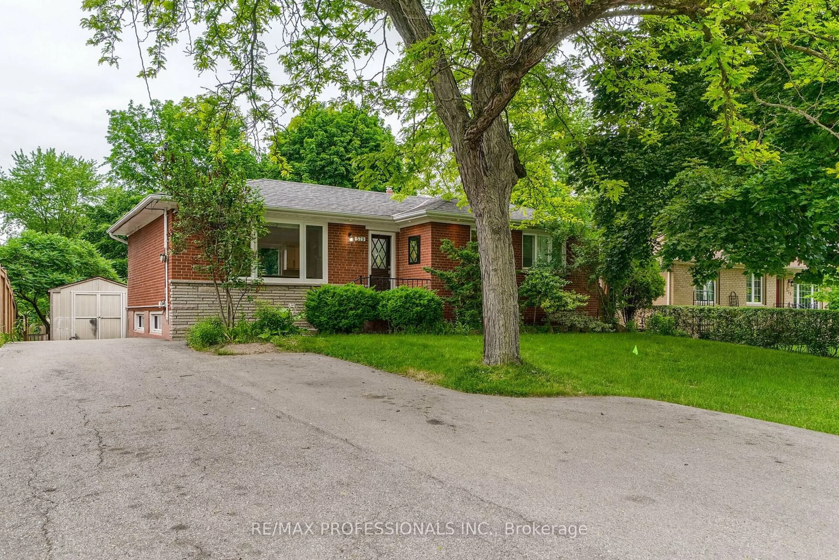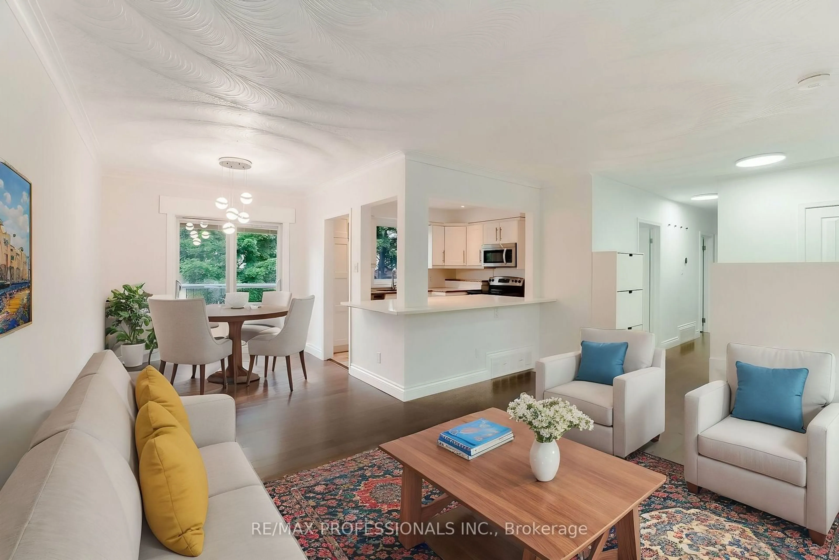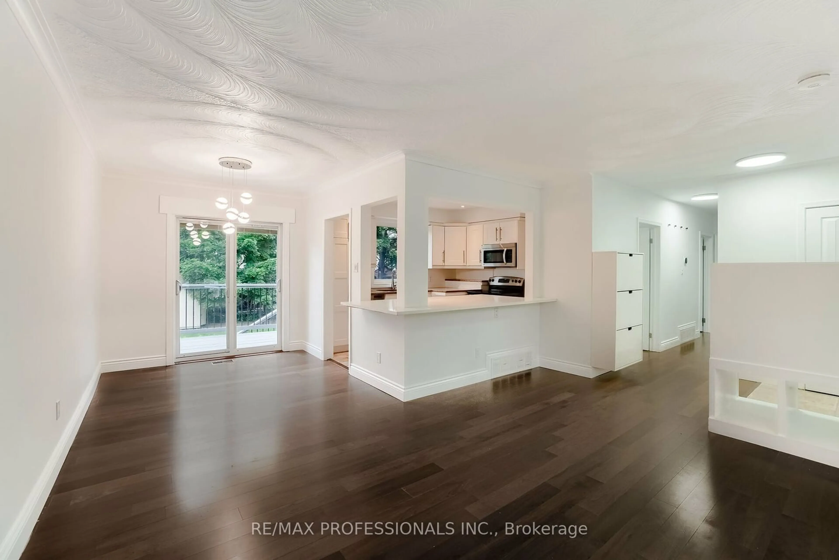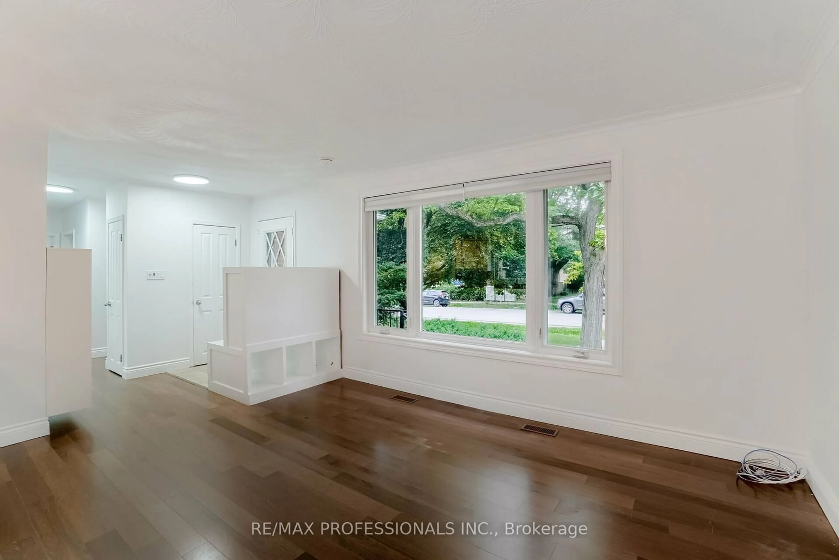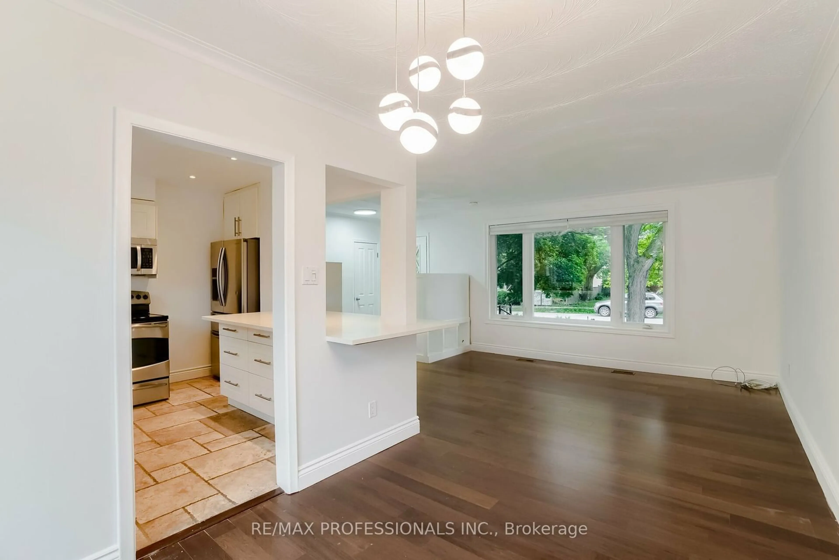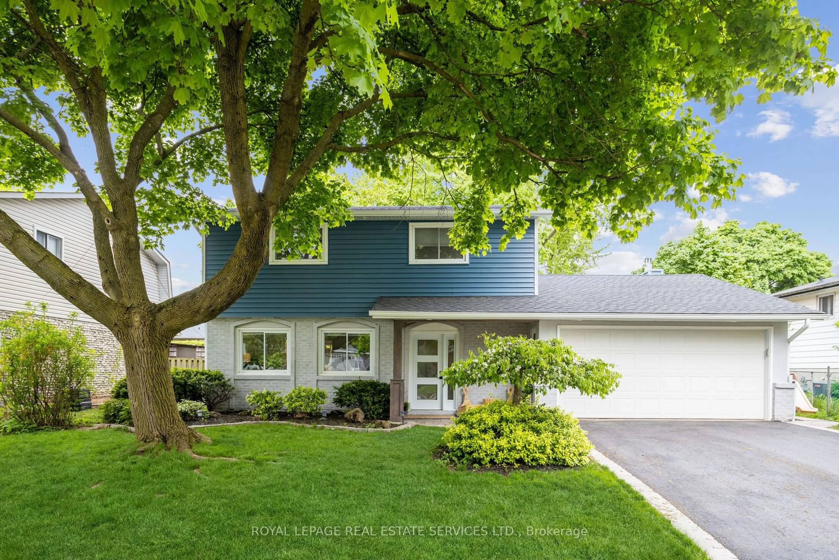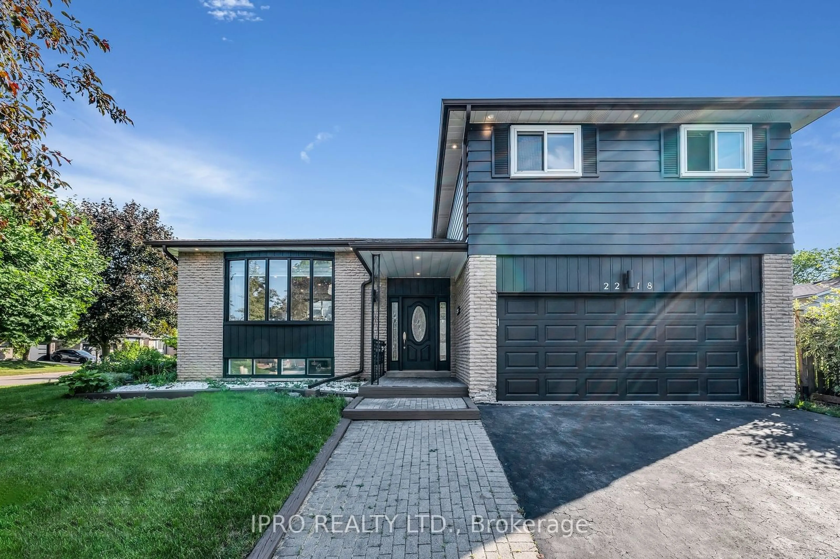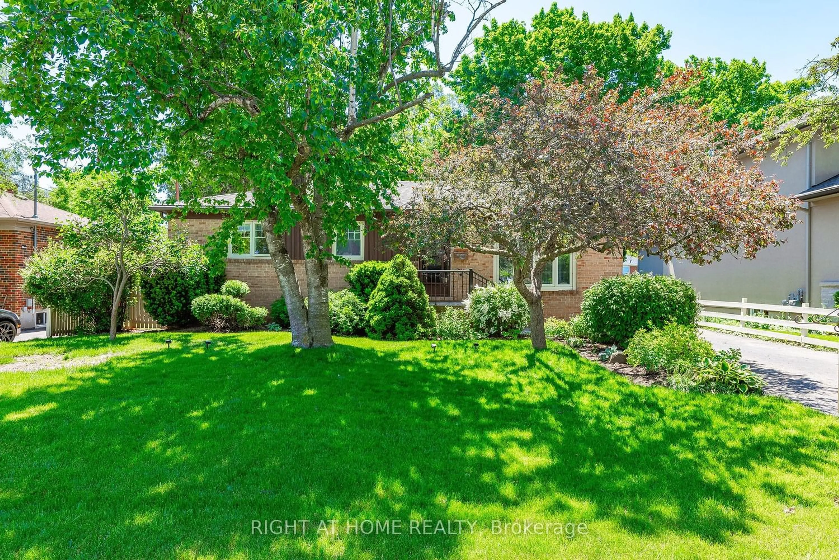579 Lees Lane, Oakville, Ontario L6L 4T6
Contact us about this property
Highlights
Estimated ValueThis is the price Wahi expects this property to sell for.
The calculation is powered by our Instant Home Value Estimate, which uses current market and property price trends to estimate your home’s value with a 90% accuracy rate.Not available
Price/Sqft-
Est. Mortgage$7,726/mo
Tax Amount (2024)$5,738/yr
Days On Market67 days
Description
Your dream home awaits in desirable West Oakville! This neighbourhood perfectly blends beautiful natural landscapes, top-rated schools, and modern conveniences, creating an ideal setting for families. What truly sets this property apart is the expansive 62x140ft lot, offering ample space for building your future vision. Whether you choose to renovate the existing home or build a brand-new residence tailored to your dreams and preferences, the possibilities are limitless. This bungalow was fully renovated in 2022 to provide two income-producing suites. The main floor features an open-concept design with stunning views of the front and back yards, new flooring throughout, an updated kitchen with stone counters, new appliances, and loads of natural light. This layout includes three bedrooms, one full bathroom, and private laundry facilities. The lower suite, with its separate entrance, is equipped with an additional kitchen, living room with a fireplace, one full bathroom, two bedrooms, and private laundry facilities. The huge outdoor space is perfect for gardening, play, or simply enjoying the fresh air. The updated deck and quaint stream in the backyard provide the perfect backdrop for entertaining. With two large garden sheds and parking for six vehicles, this home is not short on storage or space! Close to all of life's conveniences, including Downtown Oakville, Kerr Village, Appleby College, grocery stores, shopping malls, great schools, and GO Transit.
Property Details
Interior
Features
Main Floor
Prim Bdrm
6.18 x 3.34Stone Counter / O/Looks Backyard / Combined W/Dining
2nd Br
2.87 x 2.57Combined W/Living
3rd Br
3.36 x 2.87Stone Counter / O/Looks Backyard / Ceramic Floor
Kitchen
3.64 x 3.16Hardwood Floor / Large Window
Exterior
Features
Parking
Garage spaces -
Garage type -
Total parking spaces 6
Property History
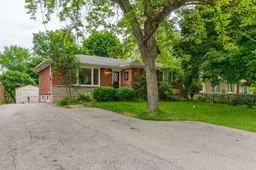 37
37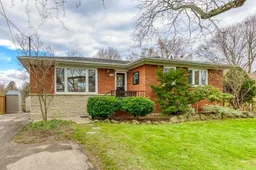
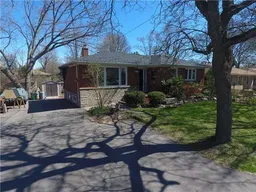
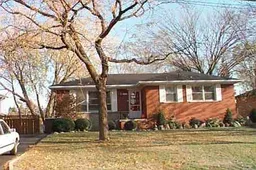
Get up to 1% cashback when you buy your dream home with Wahi Cashback

A new way to buy a home that puts cash back in your pocket.
- Our in-house Realtors do more deals and bring that negotiating power into your corner
- We leverage technology to get you more insights, move faster and simplify the process
- Our digital business model means we pass the savings onto you, with up to 1% cashback on the purchase of your home
