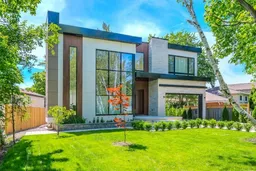564 Stonecliffe Rd Rd, Oakville, Ontario L6L 4N9
Contact us about this property
Highlights
Estimated ValueThis is the price Wahi expects this property to sell for.
The calculation is powered by our Instant Home Value Estimate, which uses current market and property price trends to estimate your home’s value with a 90% accuracy rate.$4,077,000*
Price/Sqft$1,147/sqft
Est. Mortgage$16,298/mth
Tax Amount (2024)$16,154/yr
Days On Market123 days
Description
Experience the charm of this Luxurious, Contemporary Custom Built home in a mature West Oakville neighbourhood. this resident offers over the 5100 sq. ft. of sophisticated living area with an open-concept modern design, 8100 sq. ft lot. key feature include: high ceiling and modern lighting, nestled Modern kitchen design with high-end hardware, built-in Jenn air appliances,a built-in Miele dishwasher, Quartz countertop and backsplash, auto-lighting kitchen drawers, Italian-designed tiles, Expansive large windows and skylights that flood every room with abundant natural light. rough-in cabling for windows and doors security system, security camera, An exclusive garage with a glass door controlled by a My-Q garage door opener (wifi), A Danalock l wi-fi door opening system, Additional amenities,Two jets, shower and faucets from the high-end brand (Robinet), rough-in are ready for motorized curtains, separate and wide walk out to the basement, full kitchen and laundry included five LG appliances, Quartz countertop and glass backsplash in the basement, 1795 sq ft living space in the basement including two bathrooms, A large cold room and ample storage, dual furnace and AC systems along with two air exchanger systems designed for optimal air quality and circulation. This exquisite home seamlessly blends luxury and modern convenience, making it a perfect choice for discerning homeowners.
Property Details
Interior
Features
Main Floor
Office
13.05 x 10.03hardwood floor / inside entry / sliding doors
Living Room
20.06 x 13.1fireplace / hardwood floor / inside entry
Family Room
20 x 14.04Sliding Doors
Living Room
20.06 x 13.1fireplace / hardwood floor / inside entry
Exterior
Features
Parking
Garage spaces 2
Garage type -
Other parking spaces 6
Total parking spaces 8
Property History
 50
50Get up to 1% cashback when you buy your dream home with Wahi Cashback

A new way to buy a home that puts cash back in your pocket.
- Our in-house Realtors do more deals and bring that negotiating power into your corner
- We leverage technology to get you more insights, move faster and simplify the process
- Our digital business model means we pass the savings onto you, with up to 1% cashback on the purchase of your home