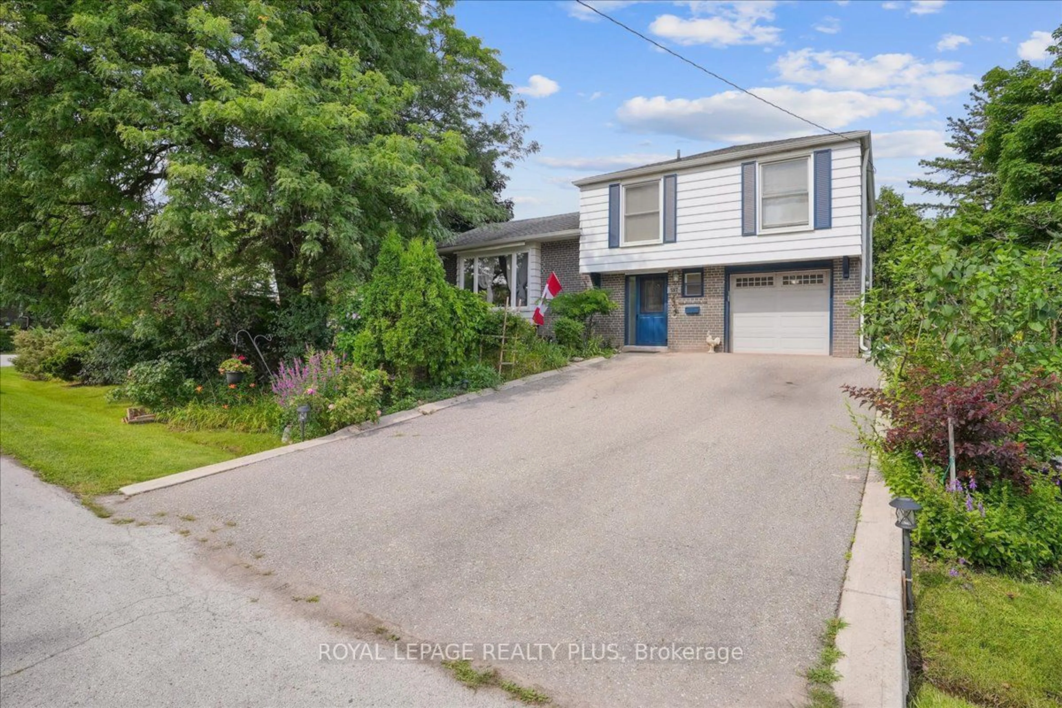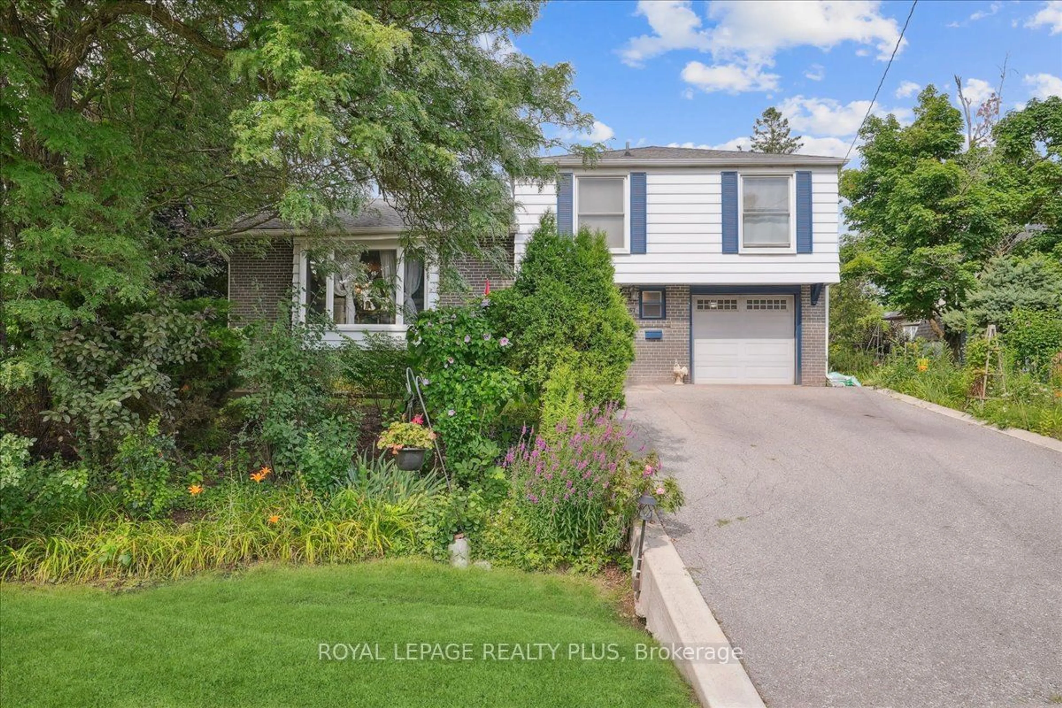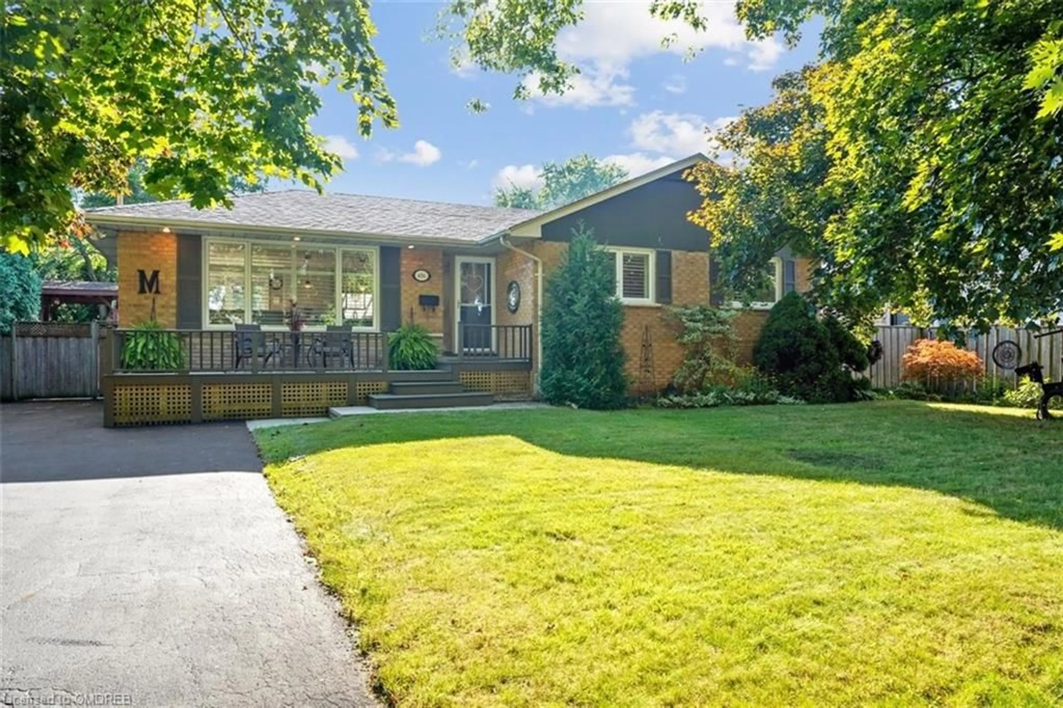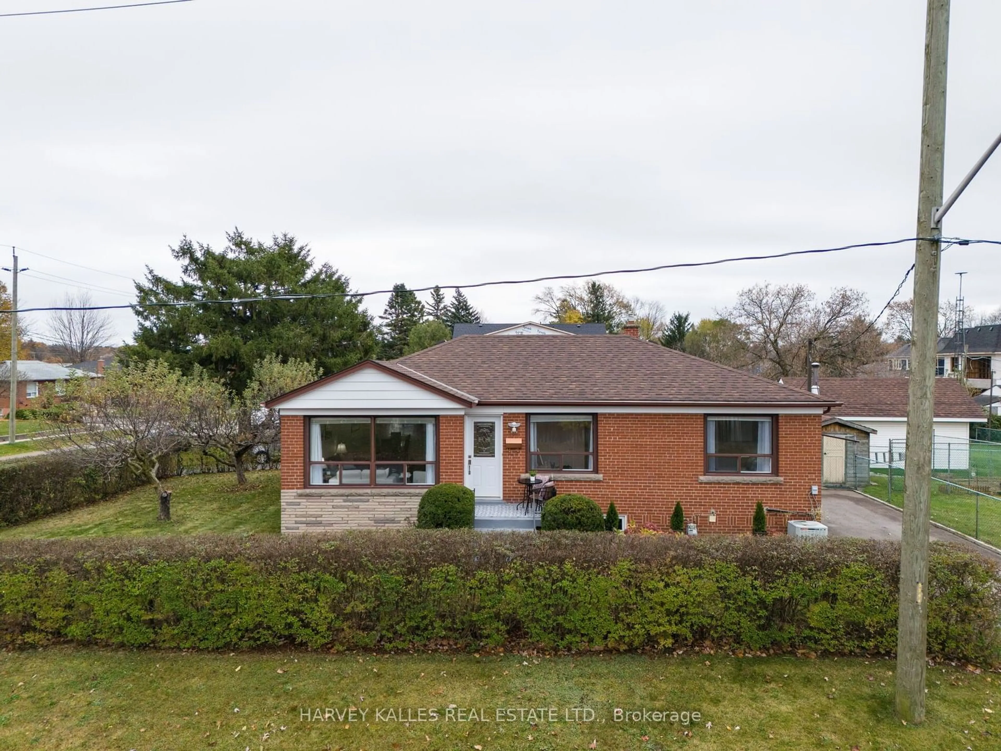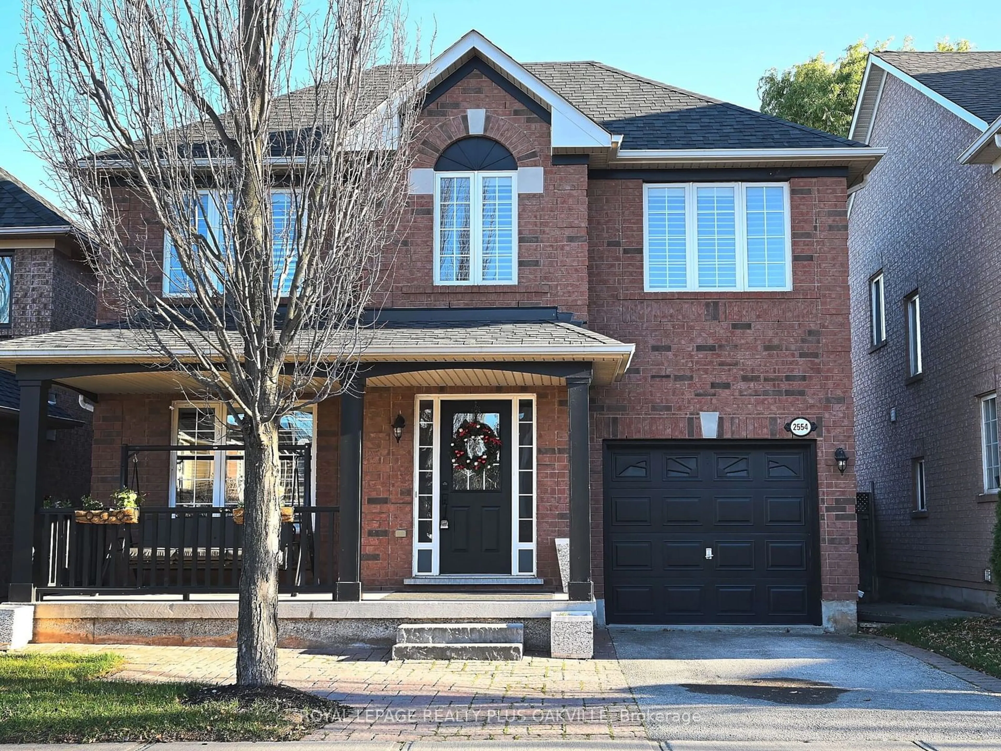557 Trafford Cres, Oakville, Ontario L6L 3T4
Contact us about this property
Highlights
Estimated ValueThis is the price Wahi expects this property to sell for.
The calculation is powered by our Instant Home Value Estimate, which uses current market and property price trends to estimate your home’s value with a 90% accuracy rate.Not available
Price/Sqft$1,083/sqft
Est. Mortgage$5,905/mo
Tax Amount (2023)$4,578/yr
Days On Market62 days
Description
Absolutely stunning, great value, amazing location. Excellent Opportunity to Own a Nice House in Desirable Bronte West, Prime Location in Oakville! A Family Friendly, Mature Setting Neighborhood. Located on A Quiet Street & Surrounded by Multi-Million Dollar New Build Homes, This Detached house Sits on A 60 ft x 126 ft Spacious lot with beautiful Backyard with covered wooden deck patio! Many Possibilities in This Unique Home Boasting 3 decent size Bedrooms, a huge size Den (which can be used as a extra bedroom or Office), 2 Bathrooms, Kitchen, Finished Basement, mostly hardwood flooring, it offers elegance and comfort with a good size of finished living space; Parking for Up To 5 Cars! The large single-car garage and additional huge garden shed offer ample storage, while the extra-long driveway accommodates an additional 4 cars effortlessly. Walking Distance to Parks, Community Centre, Top Ranked Schools, close proximity to Lake Ontario, Waterfront Trails, Restaurants, Shopping & Only A Few Short Minutes to Bronte GO & QEW. This property ensures easy access to both natural beauty and urban convenience. Book your private showing today and discover the unmatched value this house has to offer in Bronte West Oakville! Perfect For First Time Buyers, Great Lot To Built Or Income Potential For Investors! Don't Miss it!!
Property Details
Interior
Features
Lower Floor
Office
3.23 x 1.70Combined W/Rec
Rec
3.34 x 6.52Window / L-Shaped Room / Fireplace
Exterior
Features
Parking
Garage spaces 1
Garage type Attached
Other parking spaces 4
Total parking spaces 5
Property History
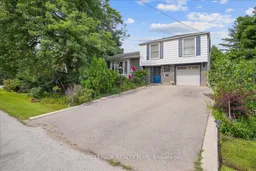 37
37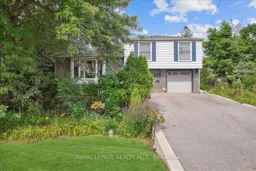 36
36Get up to 1% cashback when you buy your dream home with Wahi Cashback

A new way to buy a home that puts cash back in your pocket.
- Our in-house Realtors do more deals and bring that negotiating power into your corner
- We leverage technology to get you more insights, move faster and simplify the process
- Our digital business model means we pass the savings onto you, with up to 1% cashback on the purchase of your home
