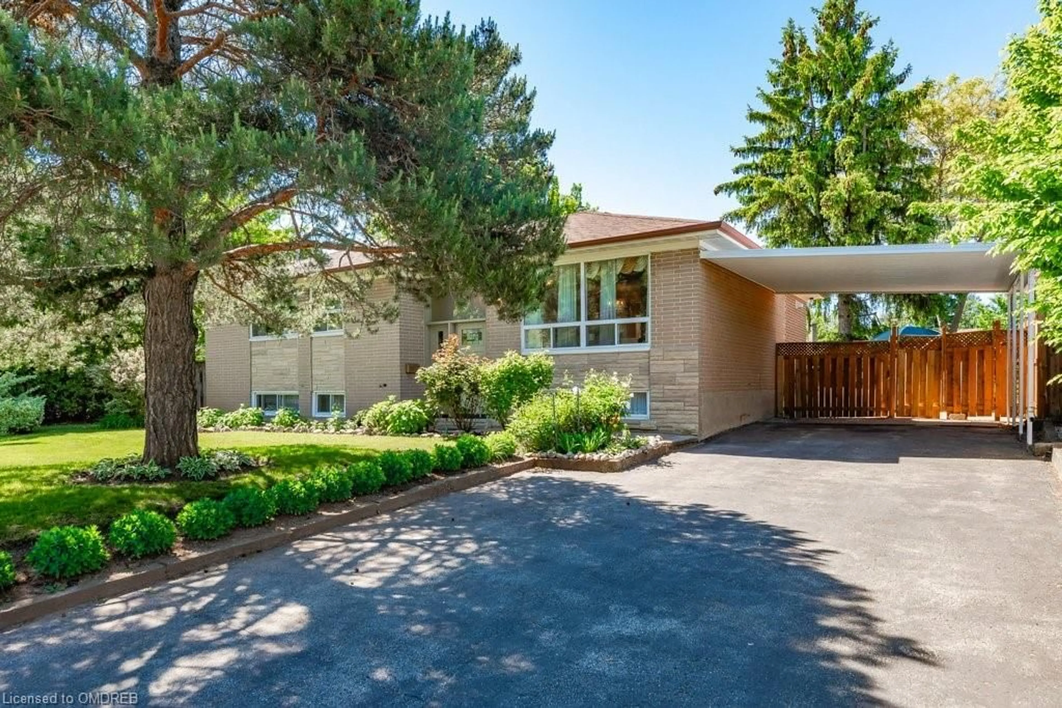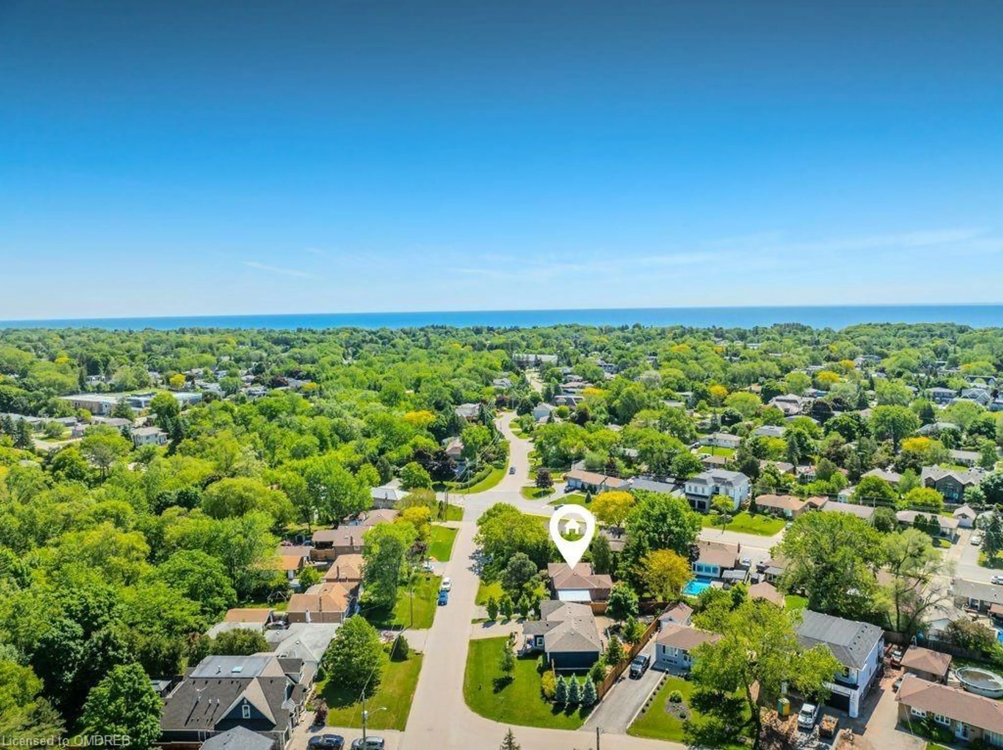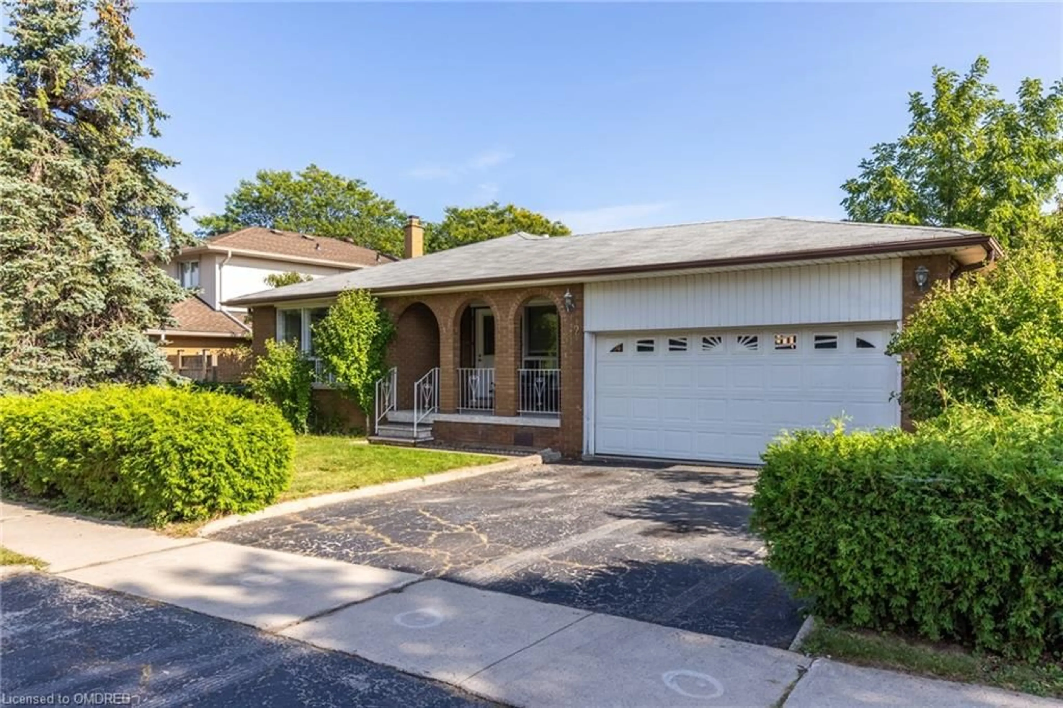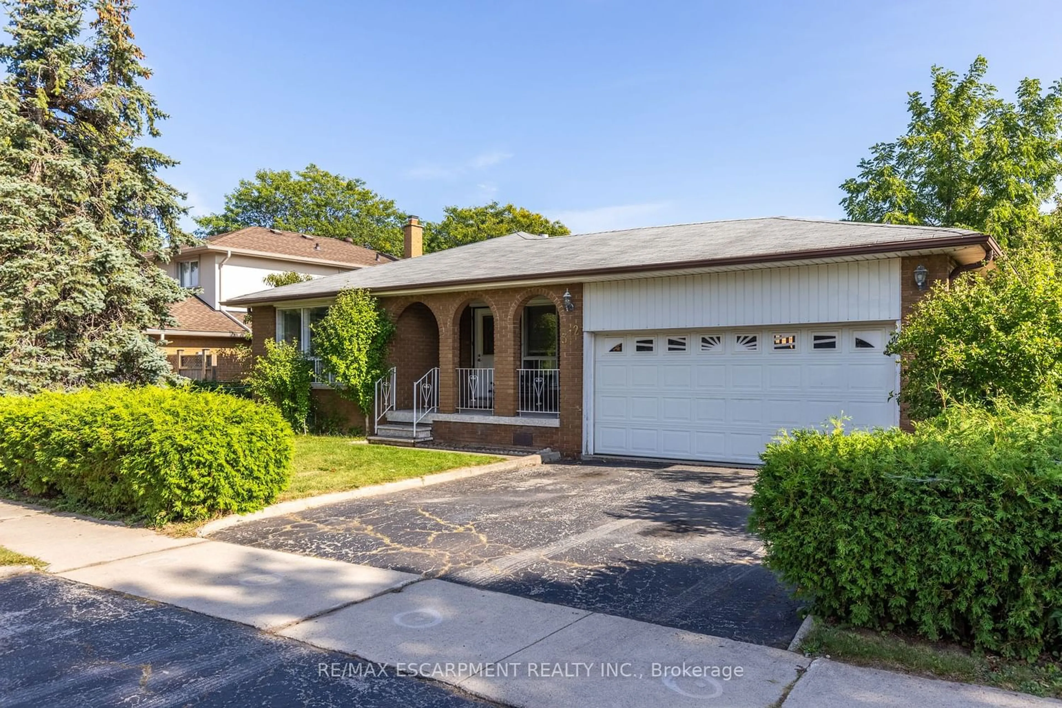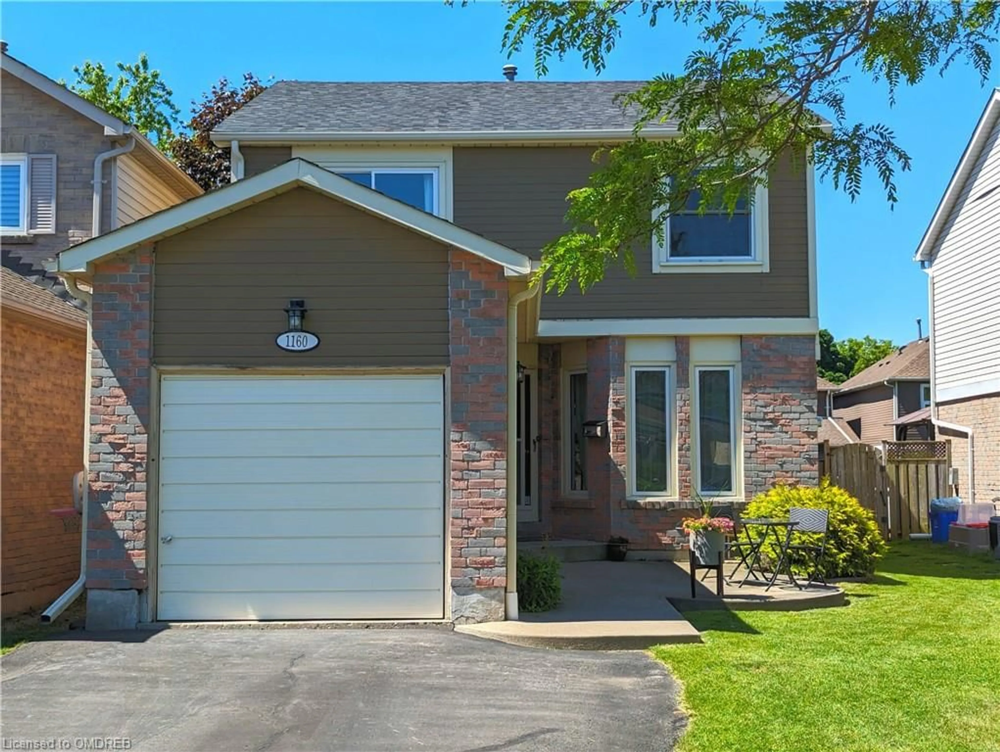510 Valley Dr, Oakville, Ontario L6L 4M1
Contact us about this property
Highlights
Estimated ValueThis is the price Wahi expects this property to sell for.
The calculation is powered by our Instant Home Value Estimate, which uses current market and property price trends to estimate your home’s value with a 90% accuracy rate.$1,369,000*
Price/Sqft$1,088/sqft
Days On Market30 days
Est. Mortgage$6,008/mth
Tax Amount (2023)$4,796/yr
Description
Live in, renovate, or custom build your dream home in the heart of West Oakville! This charming extended bungalow, nestled on a mature lot with an impressive 85’ frontage, offers both space and privacy. Enjoy the amazing south-west-facing back yard, perfect for sunsets and outdoor activities. The home features a living room, four spacious bedrooms and a four-piece bathroom on the main level, making it ideal for family living. Original hardwood flooring on the main level adds warmth and character. The large kitchen, fully renovated and expanded in 2012, is a chef's delight with granite countertops and top-of-the-line built-in stainless steel appliances, including a Dacor wall oven, Dacor warming drawer, Maytag dishwasher, KitchenAid refrigerator, and a gas cooktop. The kitchen opens to a deck, perfect for outdoor dining and entertaining. The finished basement provides additional living space with a recreation room, family room, office, laundry room, and a four-piece bathroom with a Whirlpool tub. Recent updates include modernized shingles, a newer furnace, and a central air conditioner. Additional highlights include beautifully landscaped front and back yards, and an extra-long driveway accommodating up to eight vehicles. Located in a quiet, family-friendly neighbourhood transitioning with many custom-built homes, this property is close to excellent schools and amenities. Don’t miss this opportunity to own a piece of West Oakville’s charm!
Property Details
Interior
Features
Main Floor
Dining Room
2.87 x 3.12crown moulding / open concept / tile floors
Den
2.72 x 3.07crown moulding / hardwood floor / open concept
Living Room
4.01 x 4.47broadloom / crown moulding
Bedroom Primary
3.66 x 4.22Broadloom
Exterior
Features
Parking
Garage spaces -
Garage type -
Other parking spaces 8
Total parking spaces 8
Property History
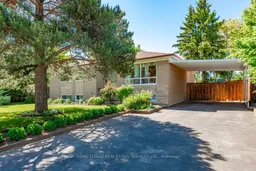 40
40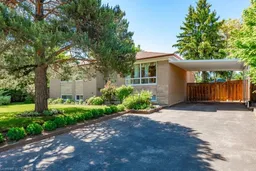 50
50Get up to 1% cashback when you buy your dream home with Wahi Cashback

A new way to buy a home that puts cash back in your pocket.
- Our in-house Realtors do more deals and bring that negotiating power into your corner
- We leverage technology to get you more insights, move faster and simplify the process
- Our digital business model means we pass the savings onto you, with up to 1% cashback on the purchase of your home
