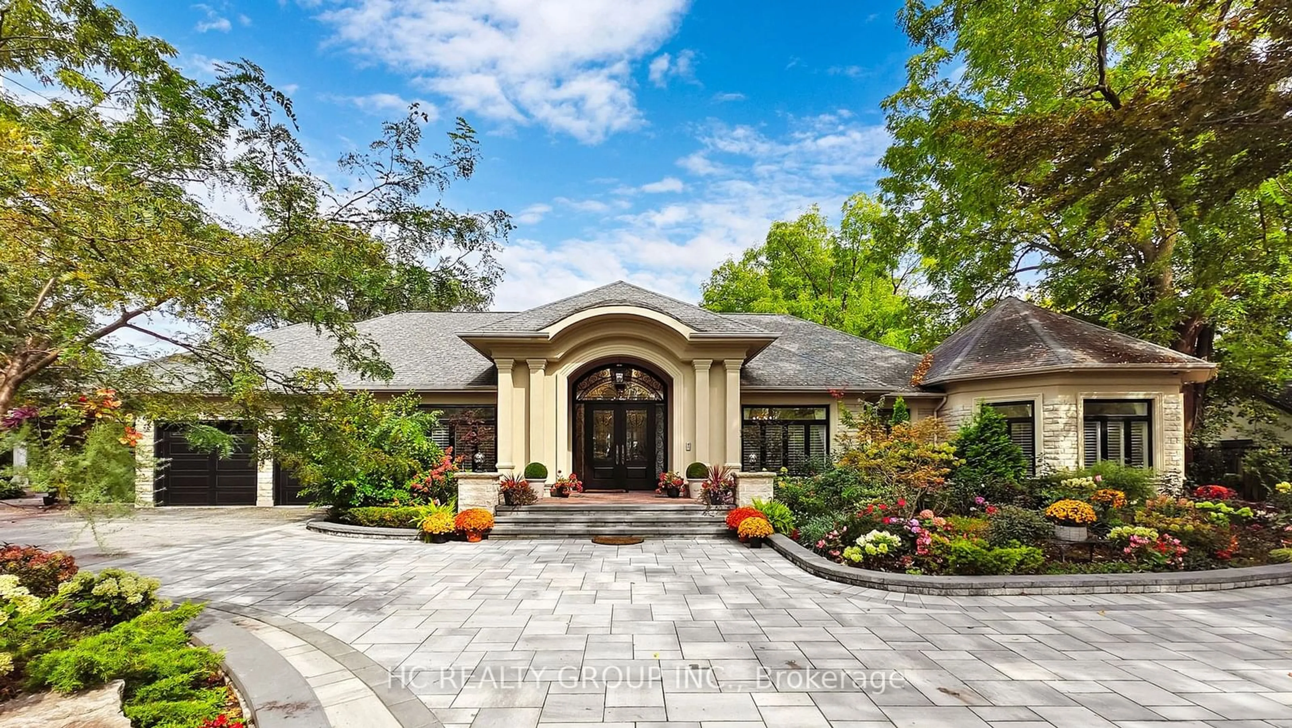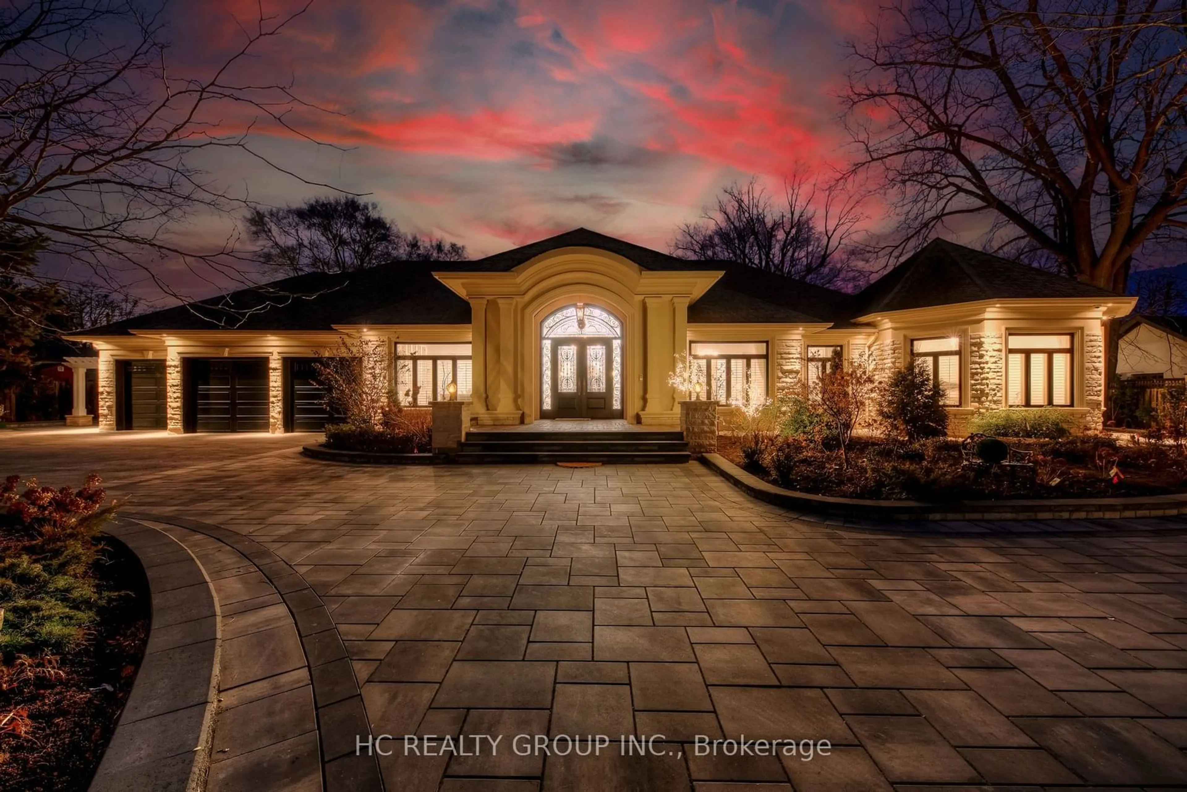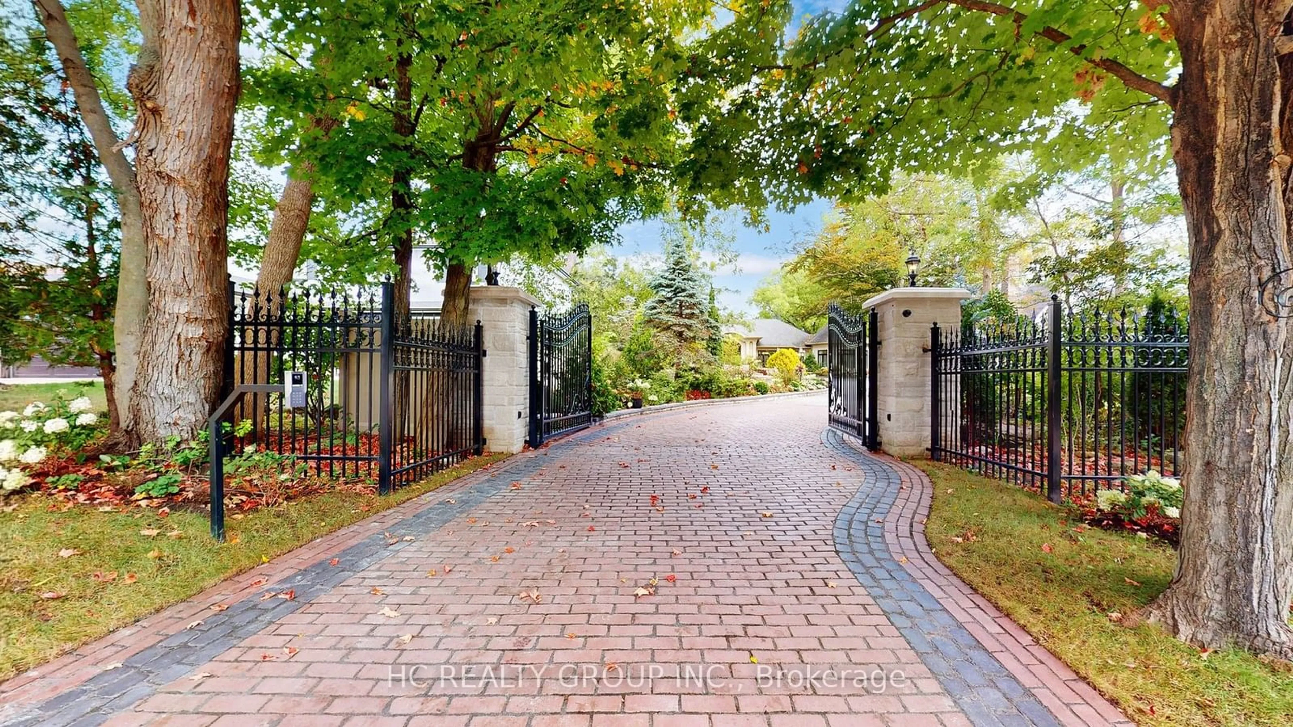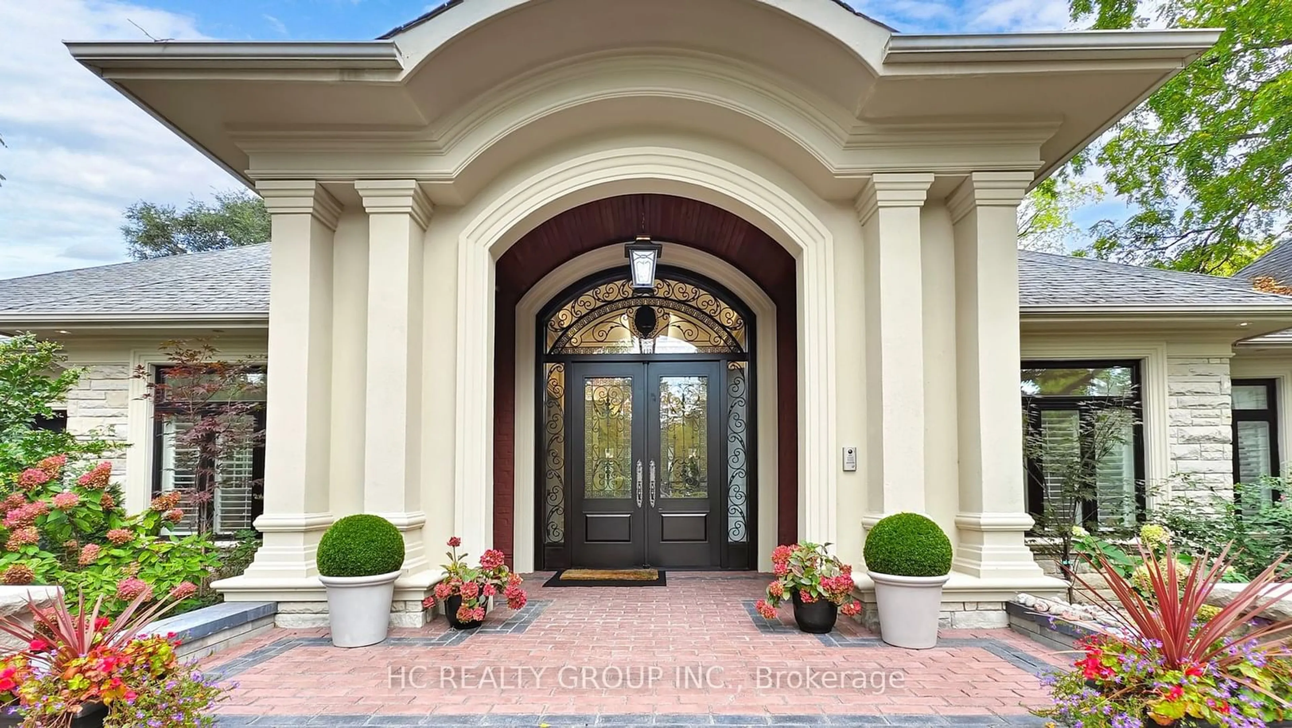431 Fourth Line, Oakville, Ontario L6L 5A5
Contact us about this property
Highlights
Estimated ValueThis is the price Wahi expects this property to sell for.
The calculation is powered by our Instant Home Value Estimate, which uses current market and property price trends to estimate your home’s value with a 90% accuracy rate.Not available
Price/Sqft$649/sqft
Est. Mortgage$27,872/mo
Tax Amount (2024)$16,738/yr
Days On Market44 days
Description
Experience Unparalleled Luxury At 431 Fourth Line, A Newly Renovated South Oakville Estate Offering Over 9,400 Square Feet Of Opulent Living Space On A Private 0.83-Acre Lot. This Exquisite Home Features 4 Bedrooms, 7 Bathrooms, And A Grand Foyer With 17-Foot Ceilings, Leading To Stunning Living Areas Adorned With Custom Cabinetry, Luxury Finishes, And Crown Molding. The Family Room Provides a Cozy Retreat Overlooking the Spectacular Indoor Pool, Hot tub, and Sauna. The Gourmet Kitchen Is Equipped With High-End Appliances, Including A Wolf 6-Burner Gas Range, And Opens To A Bright Breakfast Room Overlooking The Lush Gardens. The Primary Suite Offers A Spa-Like Ensuite And Walk-In Closet, With All Bathrooms Showcasing Italian Marble Tiles, TAPS Faucets, and Glass-Enclosed Showers. The Lower Level Is Perfect For Entertaining, Complete With A Bar, Cinema, Wine Cellar and Gym. Outdoor Highlights Include An Outdoor Kitchen With A Broil King Barbecue, A Gazebo, And Multiple Seating Areas Surrounded By Vibrant Gardens. Privacy And Security Are Assured With An Automated Gate And Fully Fenced Lot. Close To Appleby College. This Remarkable Property Is A True Masterpiece Of Luxury Living In One Of Oakville's Finest Neighborhoods.
Property Details
Interior
Features
Main Floor
Br
4.80 x 5.68Hardwood Floor / Closet / Large Window
Br
4.61 x 3.73Hardwood Floor / Window / Closet
Kitchen
4.60 x 5.72Large Window / Eat-In Kitchen / Centre Island
Breakfast
5.19 x 3.70Eat-In Kitchen / Combined W/Kitchen / Large Window
Exterior
Features
Parking
Garage spaces 3
Garage type Attached
Other parking spaces 10
Total parking spaces 13
Get up to 1.5% cashback when you buy your dream home with Wahi Cashback

A new way to buy a home that puts cash back in your pocket.
- Our in-house Realtors do more deals and bring that negotiating power into your corner
- We leverage technology to get you more insights, move faster and simplify the process
- Our digital business model means we pass the savings onto you, with up to 1.5% cashback on the purchase of your home



