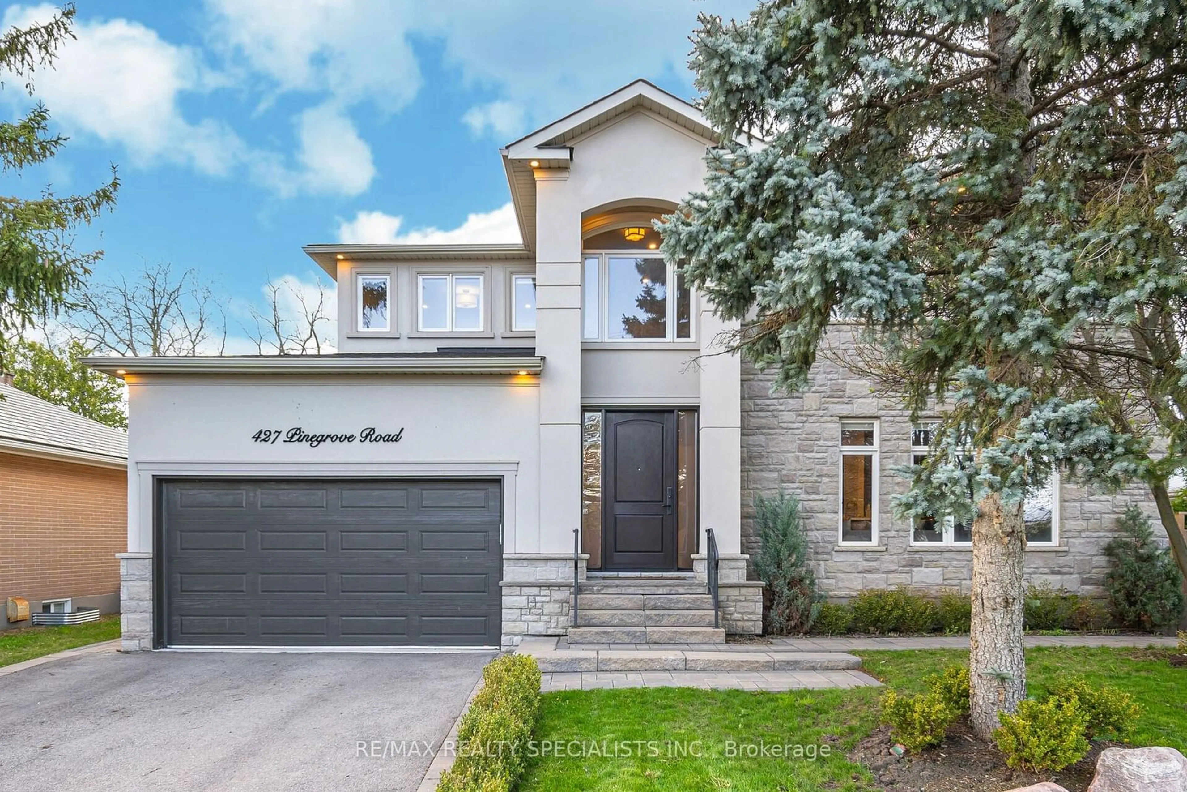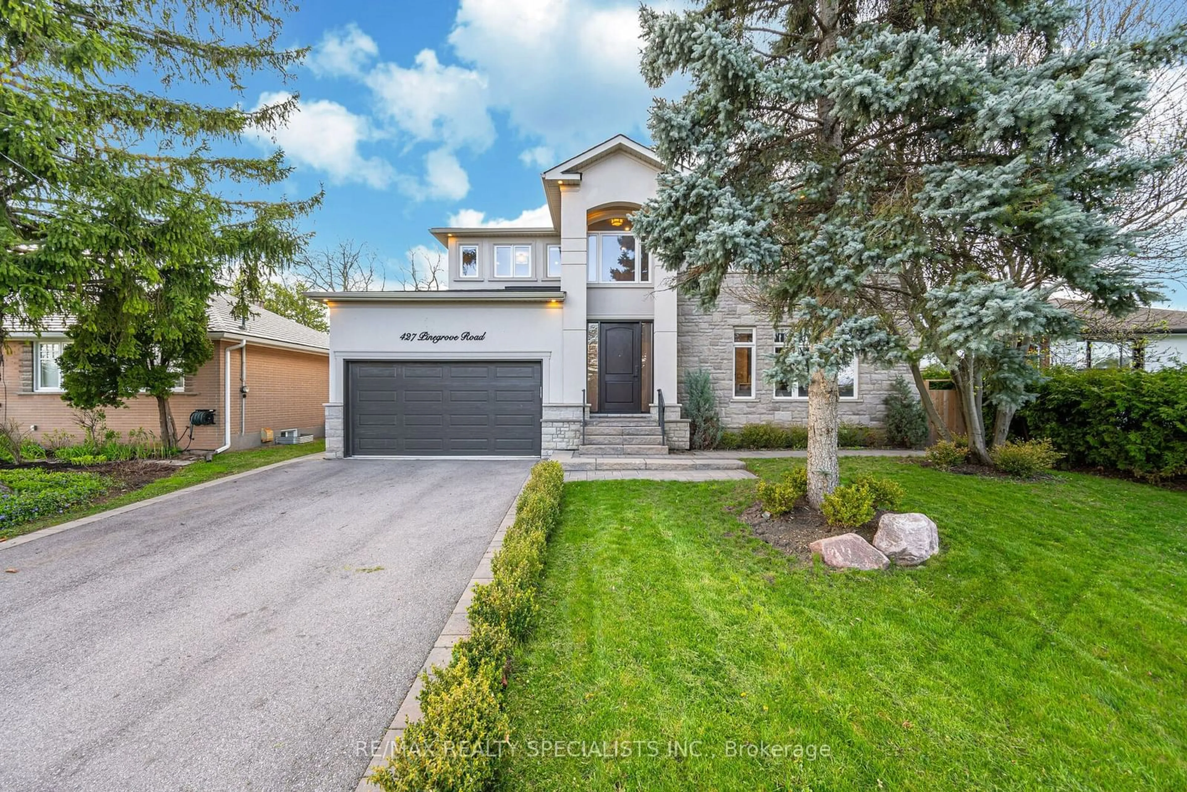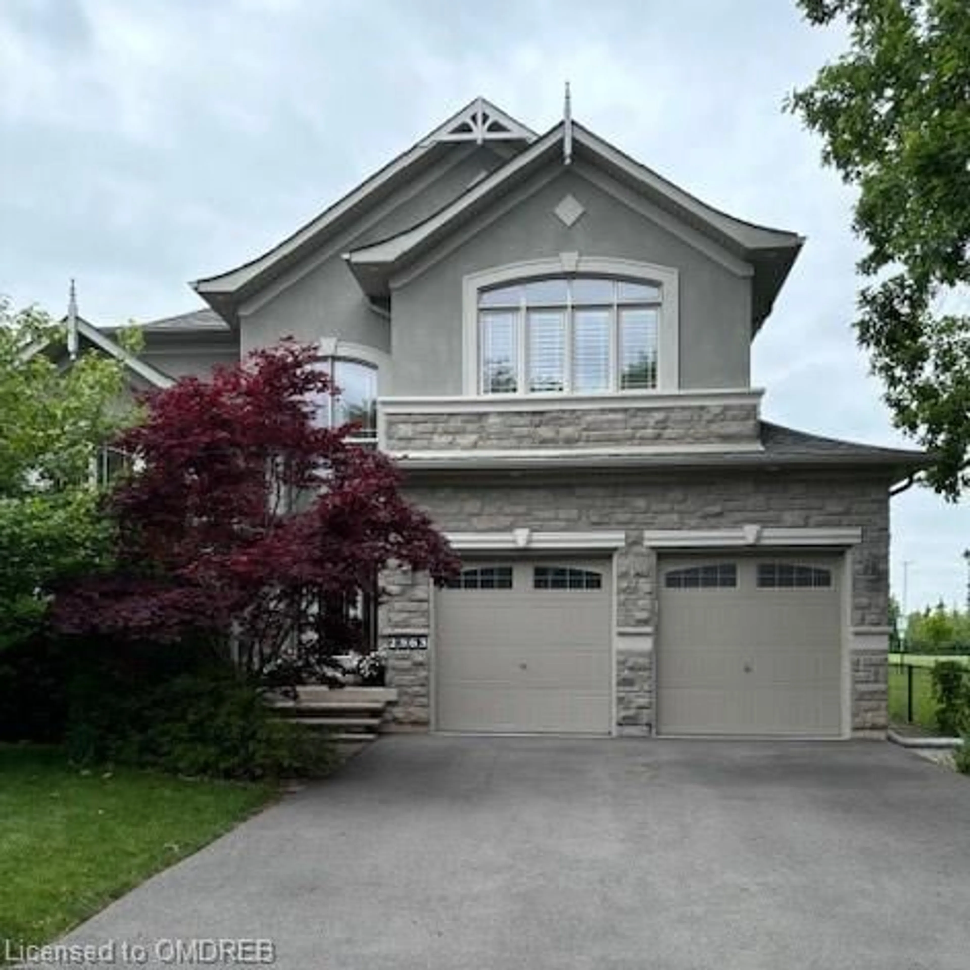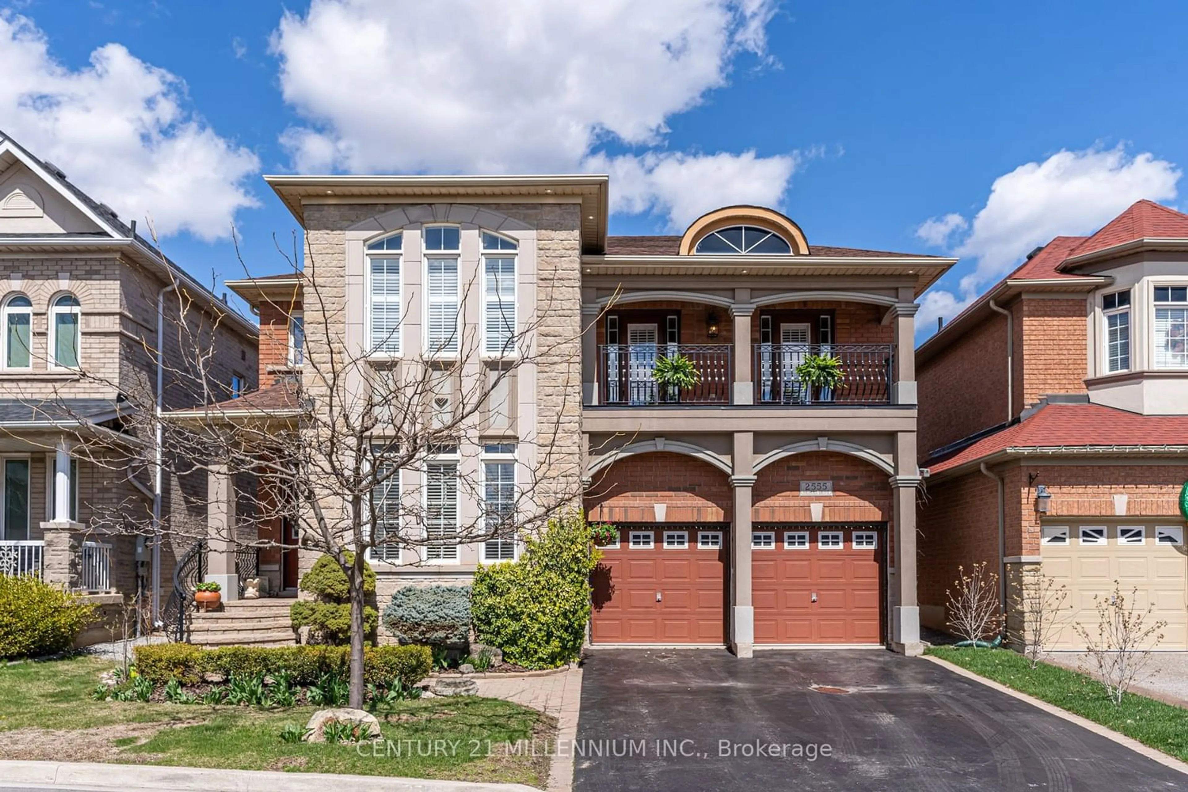427 Pinegrove Rd, Oakville, Ontario L6K 2B6
Contact us about this property
Highlights
Estimated ValueThis is the price Wahi expects this property to sell for.
The calculation is powered by our Instant Home Value Estimate, which uses current market and property price trends to estimate your home’s value with a 90% accuracy rate.$2,239,000*
Price/Sqft$681/sqft
Days On Market39 days
Est. Mortgage$9,448/mth
Tax Amount (2023)$8,258/yr
Description
Welcome To This Unique Custom Built Home In Desirable East Oakville. Situated On A Premium Treed Lot. This Home Features An Amazing Heated Sunroom With Massive Windows, Tile Floors A Stunning Entertainment Wall Including Fireplace, Desk, A Wall Mounted TV. Double Entry French Doors Walkout To A Back Yard Retreat With Patio Area Equipped With Outdoor Kitchen Station, Gazebo, Waterfall Feature, Garden Shed And Ample Room For A Pool Or Hot Tub. Inside Features An Open Concept Main Floor Design With A Grand Kitchen, B/I Appliances, Granite C/T, Backsplash, Centre Island, Pot Lights, Large Windows. Main Flr Bedroom With 3pcs Semi-Ensuite, Extensive Wall Trims, And Hardwood Floors Throughout. 2nd Floor Has 3 Bedrooms, Office/5th BR, Laundry Rm. Finished Basement With Possible Side Entrance. Open Concept Layout With Kitchen, 3pcs Bath Perfect For Entertaining Those Large Family Gathering, In-Law Suite Or A Second Income. Great Location Conveniently Located Near Schools, Shopping & Hwy Access!
Property Details
Interior
Features
2nd Floor
Br
5.18 x 2.68Hardwood Floor / Window / Closet
Br
5.21 x 3.29Hardwood Floor / Window / Closet
Office
5.21 x 3.87Hardwood Floor / Large Window / Double Doors
Prim Bdrm
4.02 x 4.66Hardwood Floor / 4 Pc Ensuite / W/I Closet
Exterior
Features
Parking
Garage spaces 2
Garage type Attached
Other parking spaces 4
Total parking spaces 6
Property History
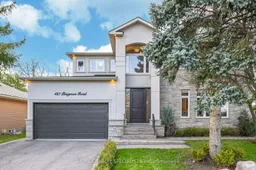 40
40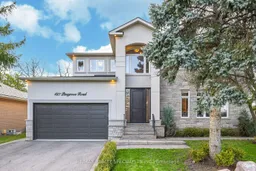 40
40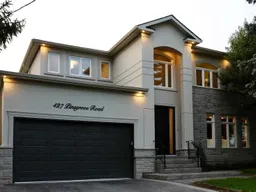 40
40Get up to 1% cashback when you buy your dream home with Wahi Cashback

A new way to buy a home that puts cash back in your pocket.
- Our in-house Realtors do more deals and bring that negotiating power into your corner
- We leverage technology to get you more insights, move faster and simplify the process
- Our digital business model means we pass the savings onto you, with up to 1% cashback on the purchase of your home
