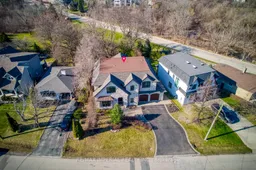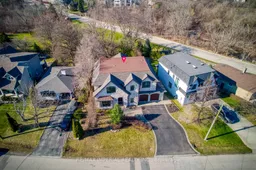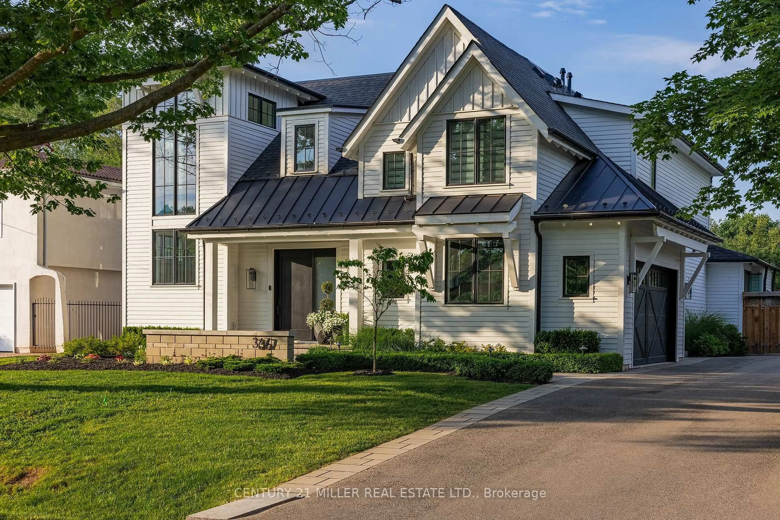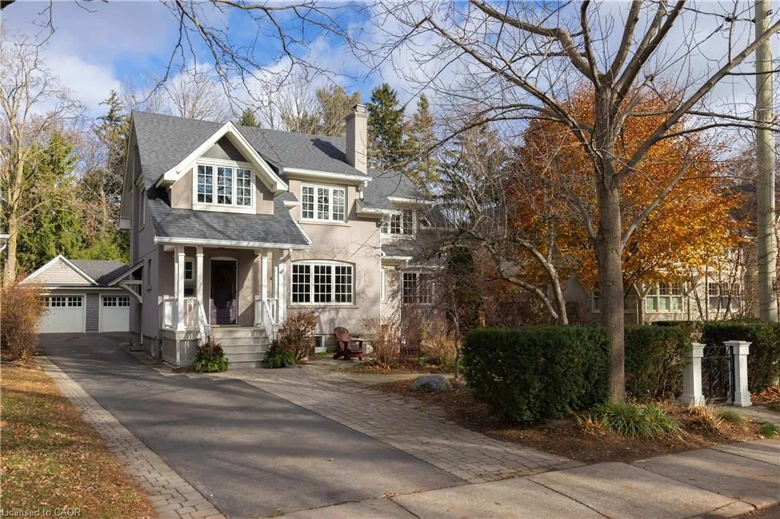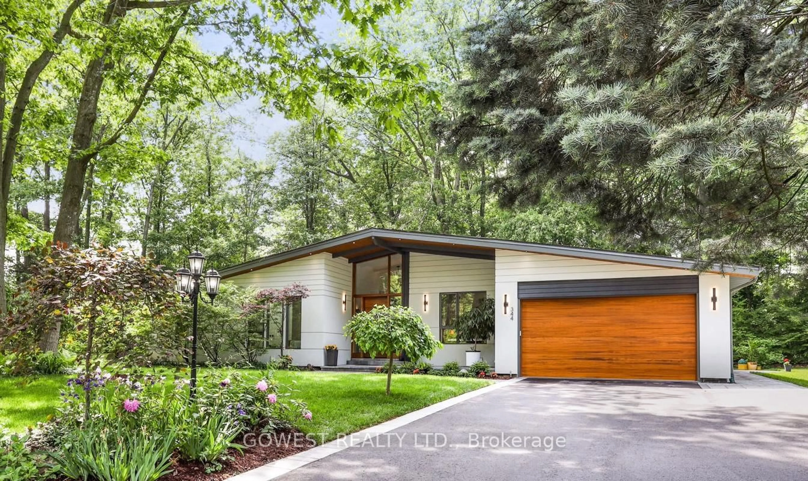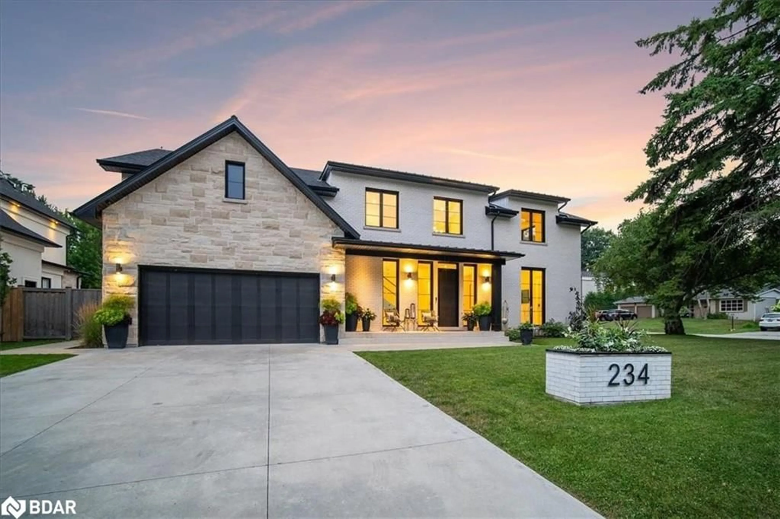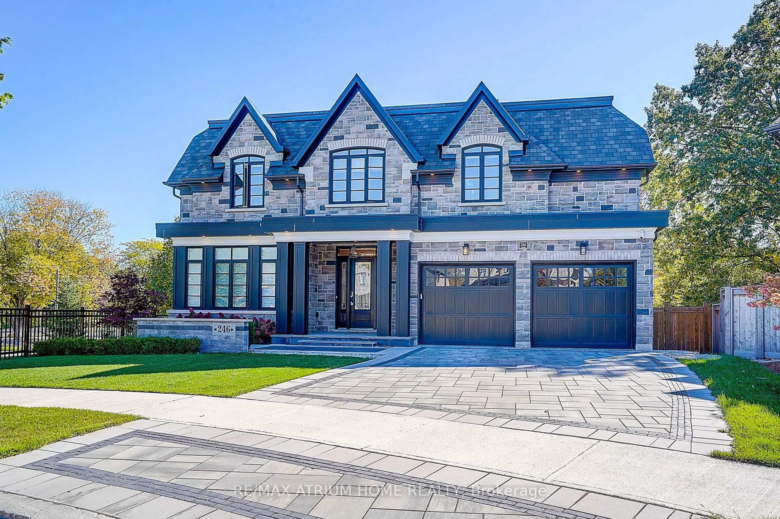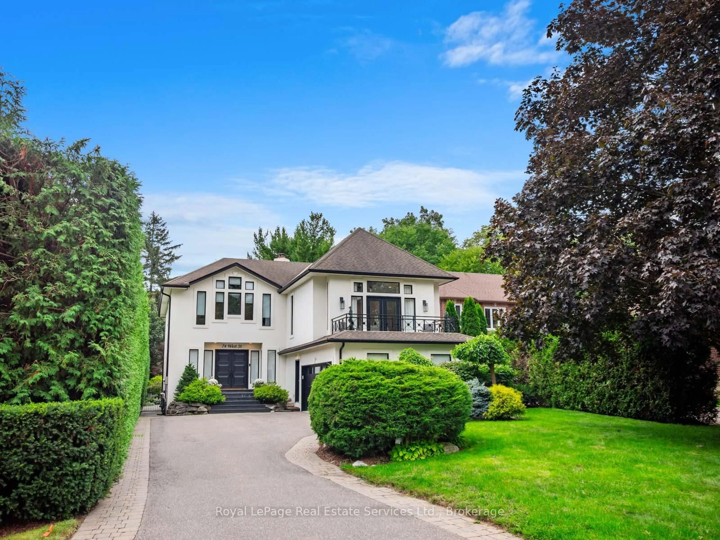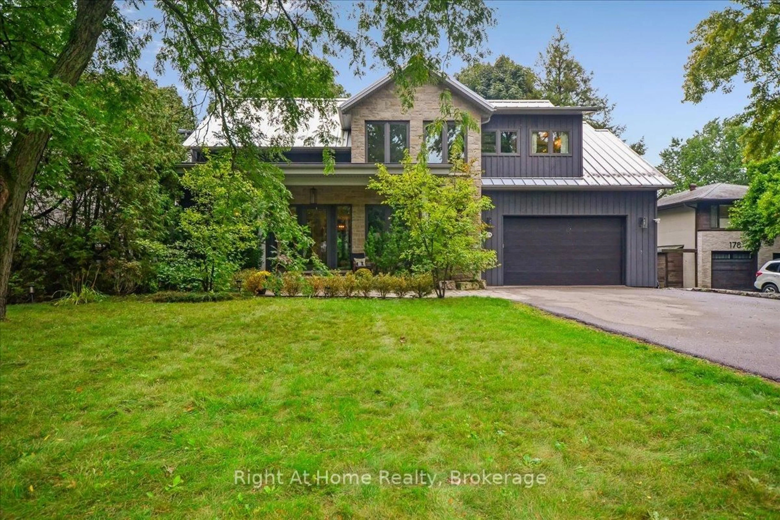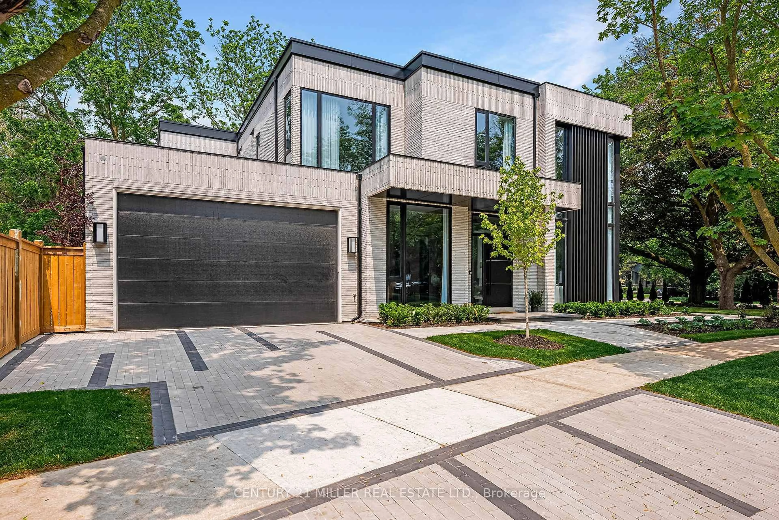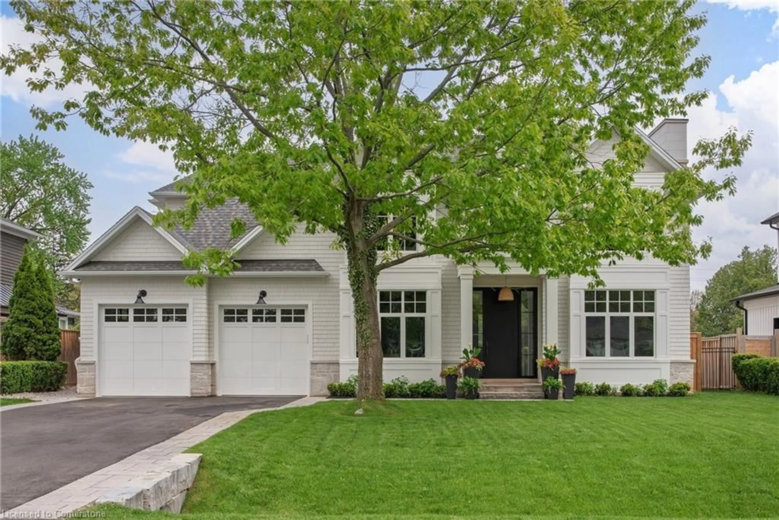Luxury Living in a Muskoka-Like Setting Custom-Built Masterpiece in Oakville. Welcome to this exquisite custom-built detached home nestled in one of Oakville's most prestigious neighborhoods. Set on a pool-sized ravine lot (76.87 x 159.83 ft), this home offers the tranquility of a Muskoka-like backyard with the convenience of urban living. Boasting over 4,000 sqft above grade and nearly 5,900 sqft of total living space, including a finished walk-up basement, this property is a true showcase of craftsmanship and design. Property highlights include: Striking stone exterior that enhances the home's elegant curb appeal; Professionally landscaped front yard and composite deck in the backyard, perfect for outdoor entertaining; Outdoor kitchen with granite counters, fridge, BBQ(as-is), Hot Tub(as-is) and gas fire pit. Four spacious bedrooms on the second floor, each with its own en-suite, providing ultimate privacy and comfort; Master Retreat with a large balcony over-looking the picturesque backyard; 10' ceilings with wood beams and coffered detailing in the family room, blending natural warmth with architectural sophistication; A wealth of luxury upgrades and high-end finishes throughout (Please refer to the attached feature sheet); Just 3 minutes drive to the prestigious Appleby College, one of Canada's top private schools; 8 minutes drive to Oakville Downtown; walking distance to Lake Ontario.This one-of-a-kind home delivers the perfect blend of luxury, nature, and convenience. A must-see for those seeking a refined lifestyle in a truly exceptional setting.
