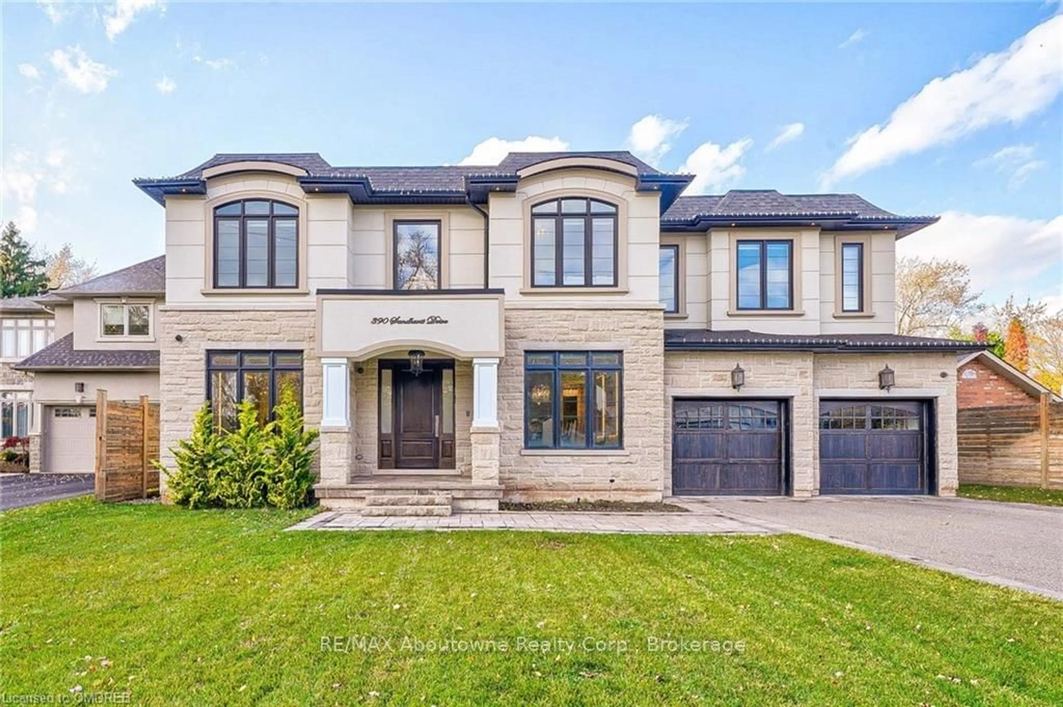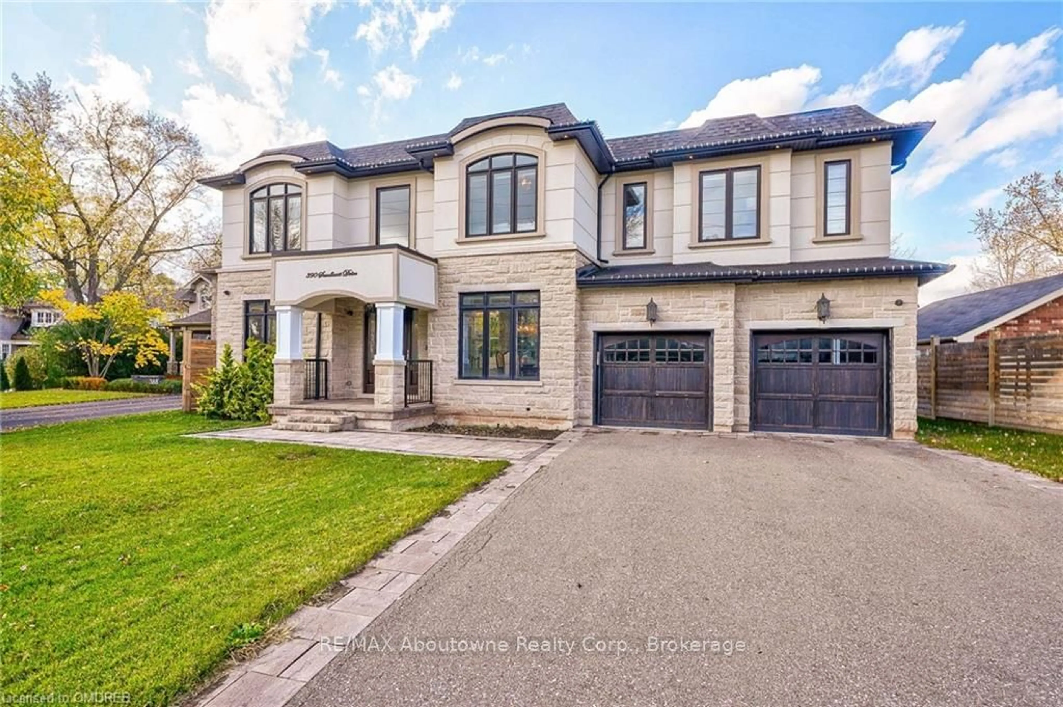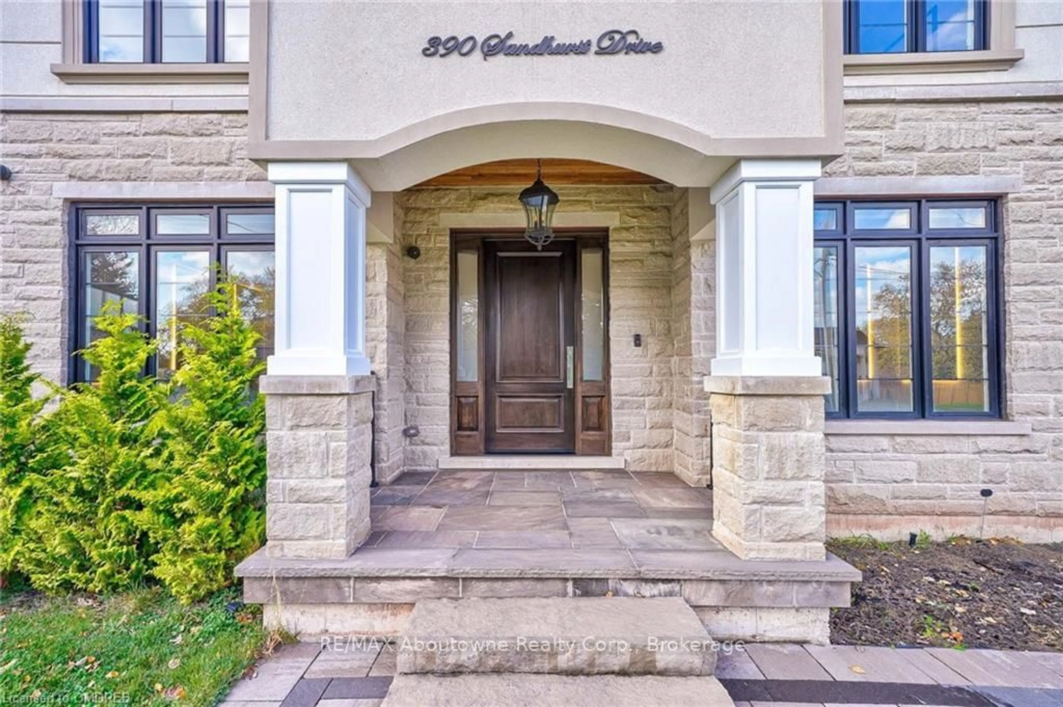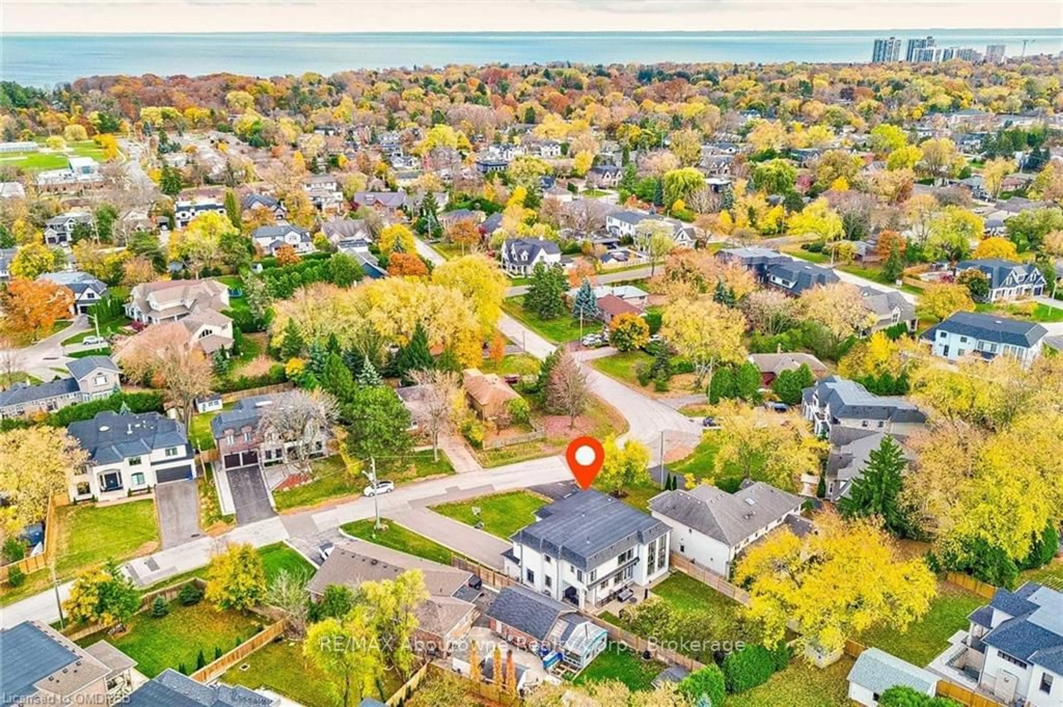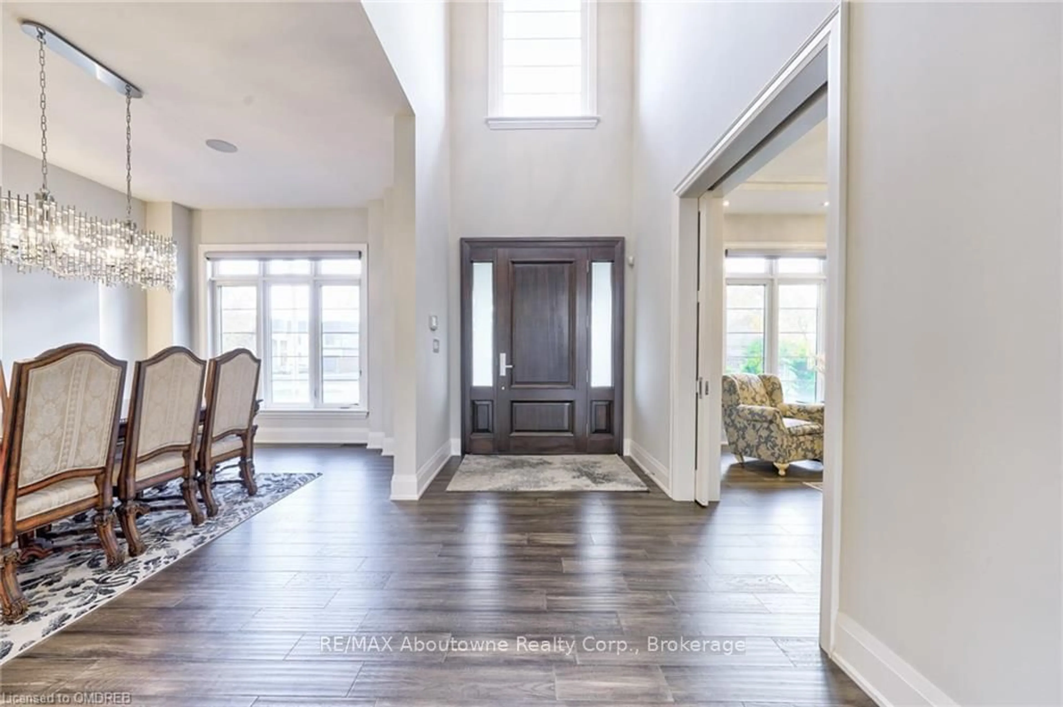390 SANDHURST Dr, Oakville, Ontario L6L 4L3
Contact us about this property
Highlights
Estimated ValueThis is the price Wahi expects this property to sell for.
The calculation is powered by our Instant Home Value Estimate, which uses current market and property price trends to estimate your home’s value with a 90% accuracy rate.Not available
Price/Sqft-
Est. Mortgage$16,105/mo
Tax Amount (2023)$15,931/yr
Days On Market44 days
Description
Ultra-Luxury Residence on Over a Quarter Acre in Sought-After Bronte-East Community! Step into this magnificent custom-built home on an 180' deep lot, offering approx.4,000 sqft (4,062 SQF PER MPAC) above-grade with 4+2 bedrooms, 7 bathrooms, 10 parking spots, and a host of high-end features for those with an eye for detail and a taste for luxury. Upon Enterance with a stunning 20' grand reception foyer, a family room with 20' coffered ceiling and 2-story windows along with a custom 10' entertainment unit w/a gas fireplace, HDMI wiring, and electrical outlets. The main level showcases 10' ceilings, rich hardwood floors, pot lights, and custom chandeliers, . At the heart of the gourmet kitchen is grand island W/ breakfast seating, highlighted by an LED drop-down ceiling, quartz countertops, stone mosaic backsplash, and top-tier appliances, including a 48-inch Sub-Zero fridge, Jenn-Air double oven, Wolf five-burner cooktop, built-in microwave, custom pot filler, instant boiling water, and a Butlers Pantry. The master bathroom offers freestanding tub, heated floors, oversized glass showers with rain heads and handheld showers, built-in water jets, and quartz-topped double vanities. Each of the three additional bedrooms has its own ensuite bathroom with quartz-topped vanities . The fully finished basement is an entertainer's delight, featuring hardwood floors, pot lights, a gym, a private suite with a bathroom, and a entertainment room with a wet bar, extra bathroom, wine and storage rooms. The exterior boasts Indiana limestone /stucco and solid mahogany front door ,eight-camera security system with DVR, front and back yard sprinkler systems for easy maintenance. A covered porch with a cedar ceiling and pot lights provides a serene outdoor retreat. Near the lake, park, and trails for outdoor enjoyment. Experience luxury living at its finest in this exquisite property.
Property Details
Interior
Features
2nd Floor
Br
3.68 x 4.78Prim Bdrm
5.94 x 5.54Br
4.32 x 4.57Br
3.89 x 5.38Exterior
Features
Parking
Garage spaces 2
Garage type Attached
Other parking spaces 8
Total parking spaces 10
Get up to 1% cashback when you buy your dream home with Wahi Cashback

A new way to buy a home that puts cash back in your pocket.
- Our in-house Realtors do more deals and bring that negotiating power into your corner
- We leverage technology to get you more insights, move faster and simplify the process
- Our digital business model means we pass the savings onto you, with up to 1% cashback on the purchase of your home
