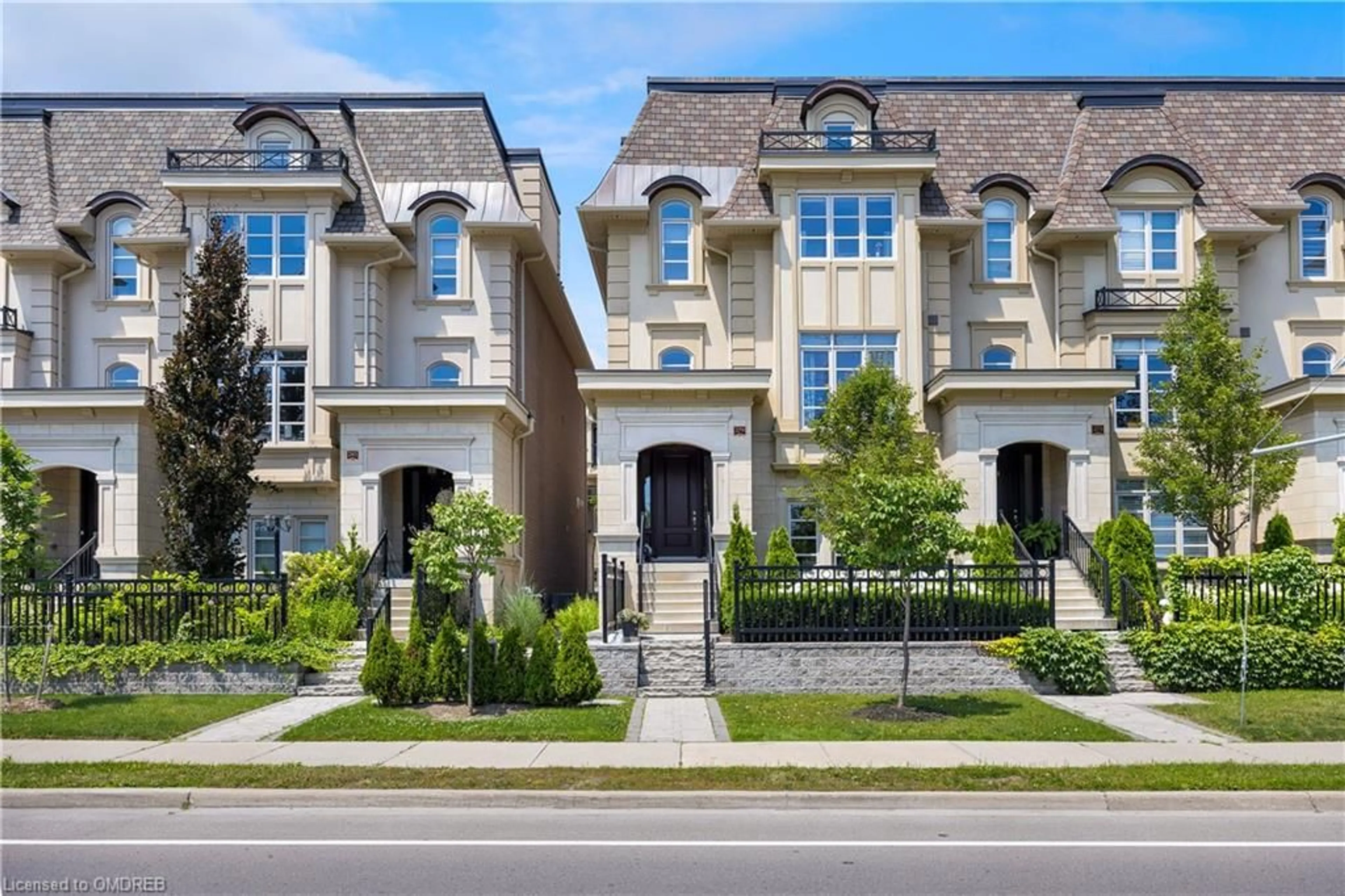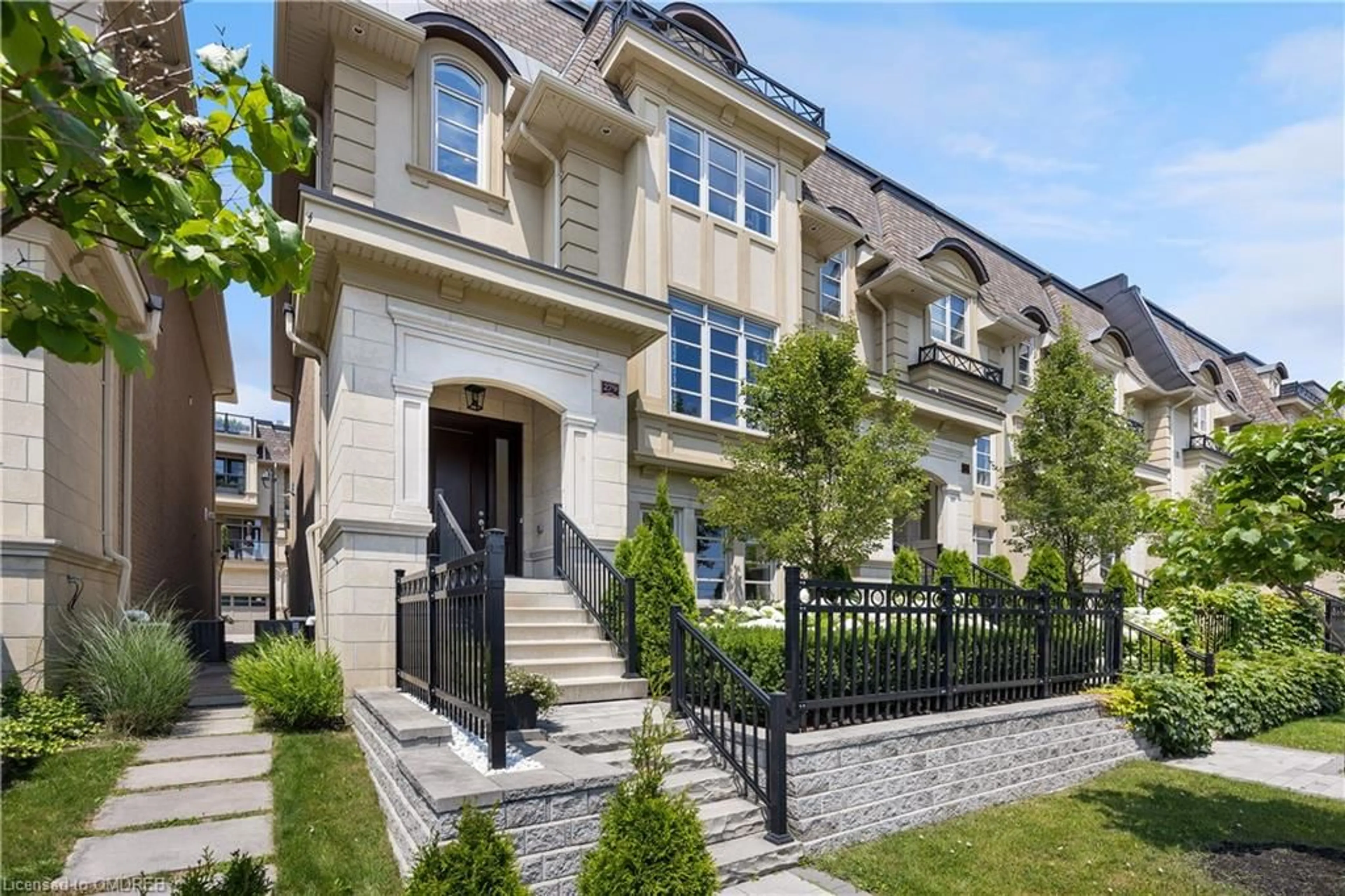279 Rebecca St, Oakville, Ontario L6K 0G9
Contact us about this property
Highlights
Estimated ValueThis is the price Wahi expects this property to sell for.
The calculation is powered by our Instant Home Value Estimate, which uses current market and property price trends to estimate your home’s value with a 90% accuracy rate.$1,984,000*
Price/Sqft$892/sqft
Days On Market24 days
Est. Mortgage$11,917/mth
Tax Amount (2023)$7,723/yr
Description
Sophisticated first-class living in the exclusive Royal Oakville Club. The epitome of perfection & luxury awaits in this premium Fernbrook executive townhome, the Clayton model, with 4 bedrooms, 4 baths & approx. 3100 sq. ft. of lavishly appointed living space & the professionally finished basement & the sun-kissed rooftop terrace with PVC enhanced decking & a high-end kitchenette. Extensive recent improvements inside & out elevate the technical functionality, convenience & elegance even further. Impressive luxury details include 9 & 10-foot smooth-finished ceilings, 2-storey foyer, coffered ceilings, custom cabinetry & built-ins, gorgeous wide-plank hand scraped hardwood floors, crown mouldings, quartz counters, high-end light fixtures, custom window coverings, LED pot lights, top-of-the-line appliances, oak staircases with iron pickets & carpet runners, 3 walkouts, inside entry to the 3-car garage (tandem) & an elevator spanning all levels. The open-concept main living area is perfect for confident entertaining, encouraging guests to move freely throughout the kitchen, dining room, great room & through 3 sets of double garden doors to the large terrace. The great room is a showpiece with a new oversized gas fireplace, built-ins & subtle feature wall. A dream eat-in kitchen facilitates the resident chef with the best of everything including high-end SubZero, Wolfe, & Miele appliances, quartz counters, new lighting, a custom banquette & an impressive mirrored feature wall. Luxuious primary suite with sitting area, spa-like ensuite w/heated floors & w/out to balcony. Main level has bedroom (currently used as office) & 3 piece bath. The basement offers an open concept gym with access to the elevator. Across from vast green space of St. Thomas Aquinas & close to Lake Ontario, shops, eateries, Fortino’s, downtown, highways & GO Train. The best of everthing!!
Property Details
Interior
Features
Main Floor
Laundry
Bedroom
4.32 x 3.96Bathroom
3-Piece
Exterior
Features
Parking
Garage spaces 3
Garage type -
Other parking spaces 0
Total parking spaces 3
Property History
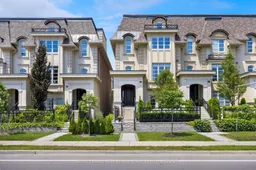 40
40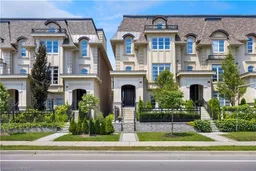 50
50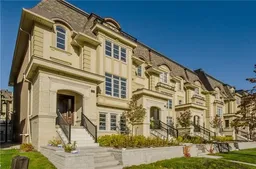 20
20Get up to 1% cashback when you buy your dream home with Wahi Cashback

A new way to buy a home that puts cash back in your pocket.
- Our in-house Realtors do more deals and bring that negotiating power into your corner
- We leverage technology to get you more insights, move faster and simplify the process
- Our digital business model means we pass the savings onto you, with up to 1% cashback on the purchase of your home
