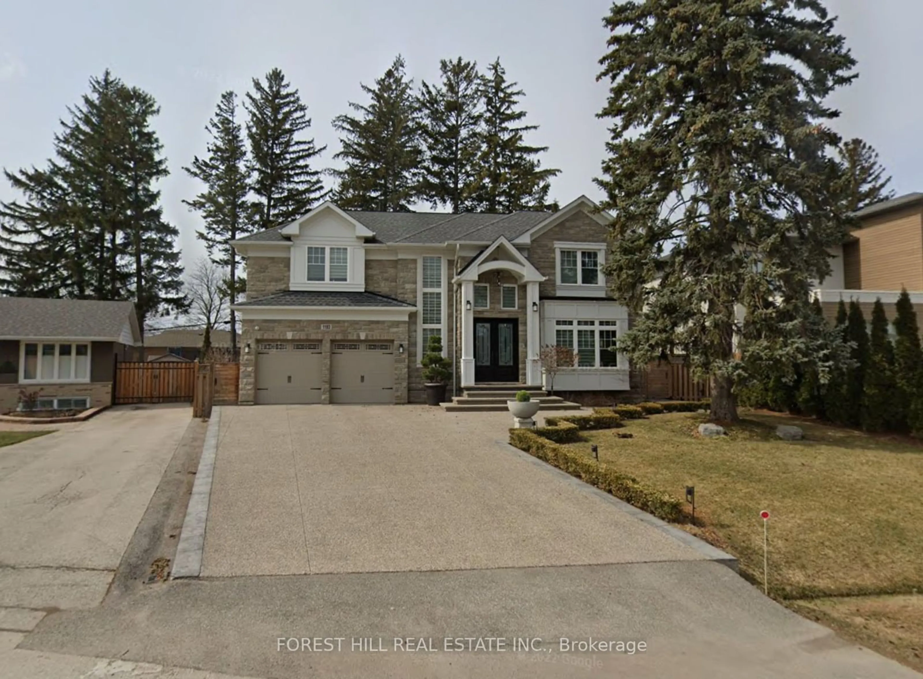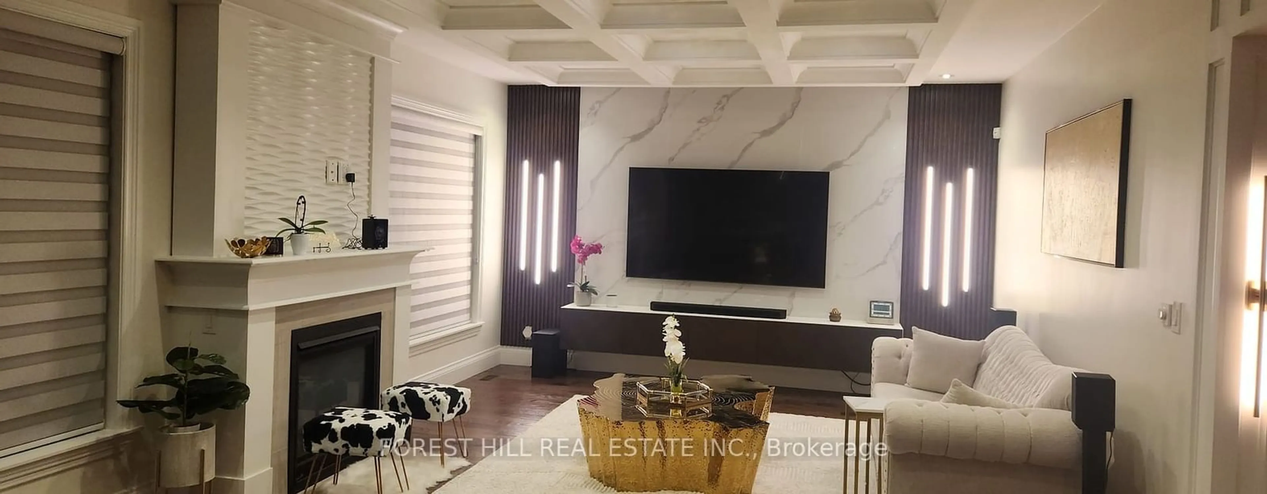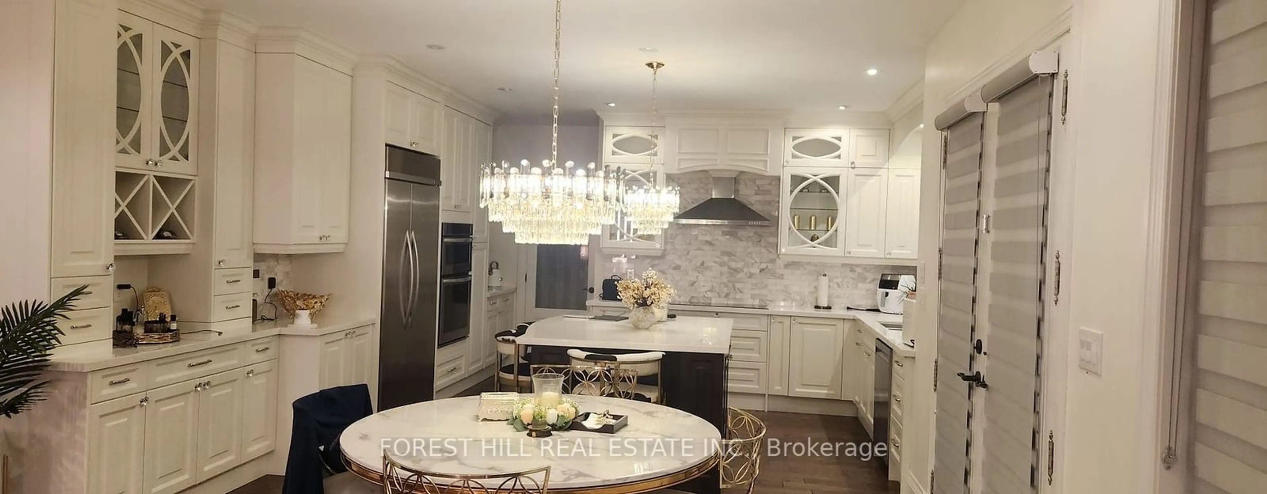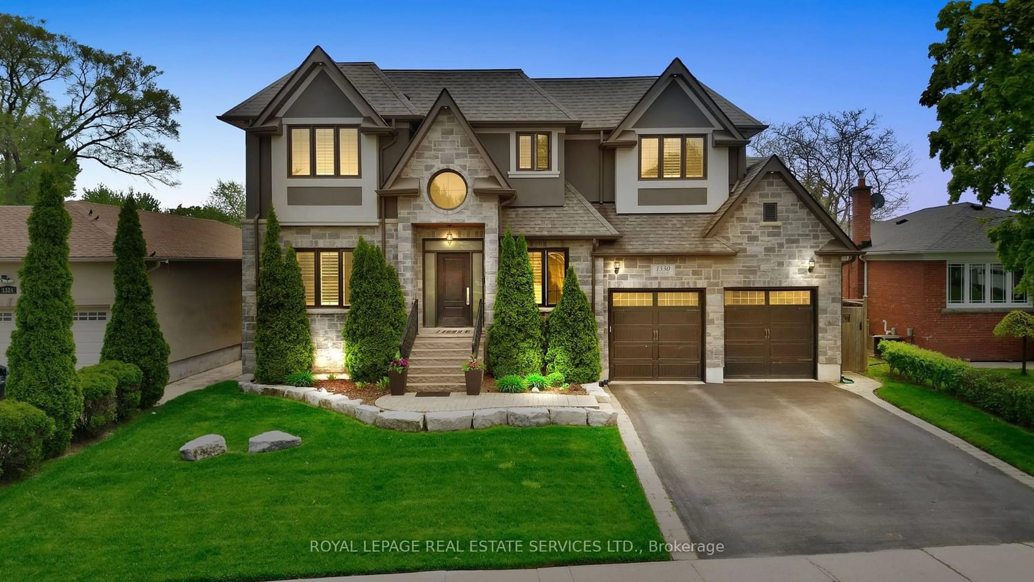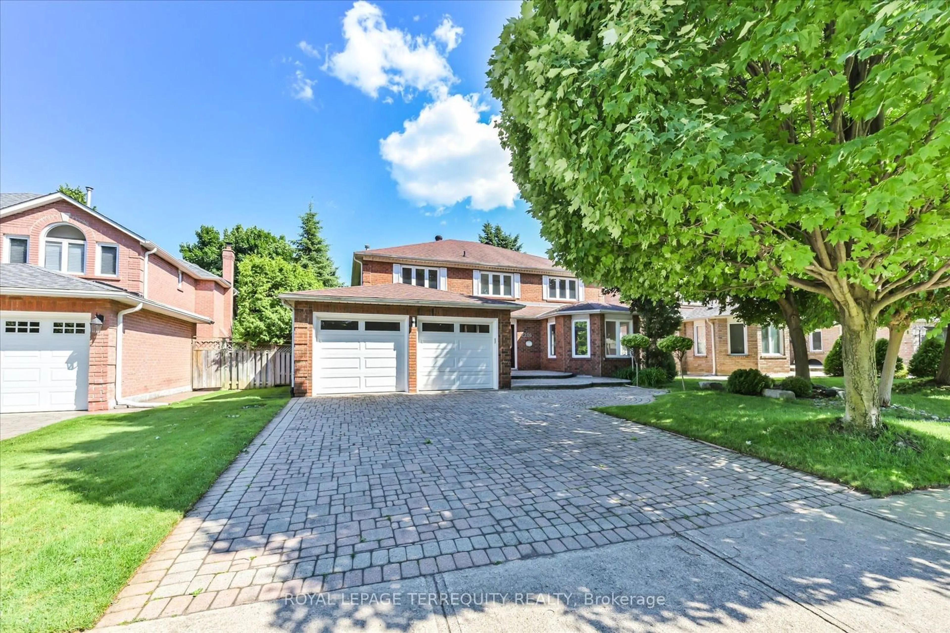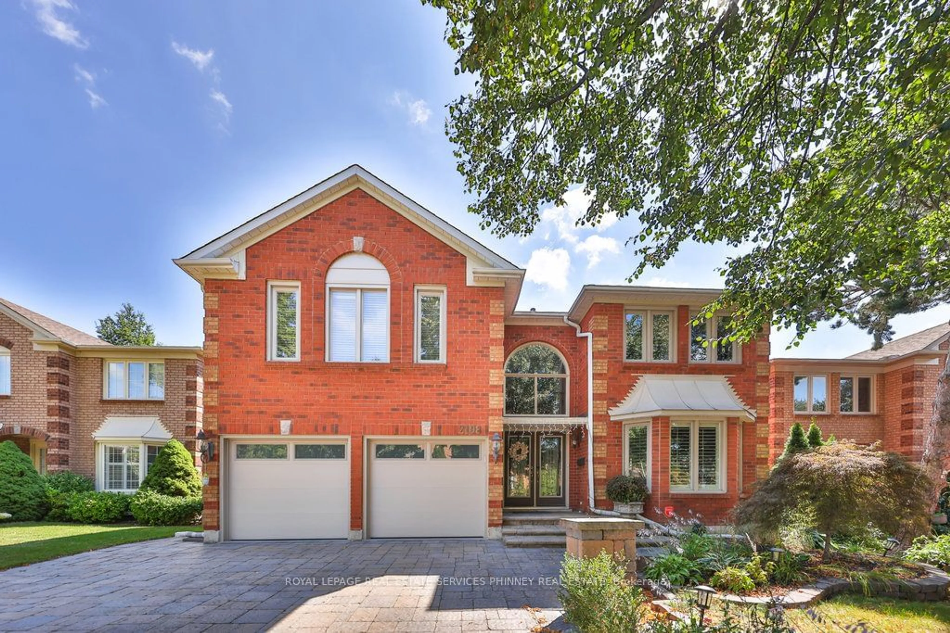1193 Tisdale St, Oakville, Ontario L6L 2S9
Contact us about this property
Highlights
Estimated ValueThis is the price Wahi expects this property to sell for.
The calculation is powered by our Instant Home Value Estimate, which uses current market and property price trends to estimate your home’s value with a 90% accuracy rate.$2,551,000*
Price/Sqft-
Days On Market2 days
Est. Mortgage$12,884/mth
Tax Amount (2023)$11,076/yr
Description
This Exquisite Two-Story Detached Home Boasts 4,700 Square Feet of Beautifully Finished Living Space. The Interior Features Upgraded Lighting and Wood Flooring Throughout the Main Rooms, With a Spacious Chefs Kitchen at the Center. The Kitchen Opens up to the Family Room and Has French Doors Leading to an Entertainers Dream Backyard. It Includes Stainless Steel Appliances, Quartz Countertops, a Large Island With a Built-in Wine Fridge, and a Marble Backsplash. For Those Who Love Entertaining, the Backyard Offers a Covered Dining Area With a Pergola, a 14-Footswim Spa, and a Separate Lounge Area With a Wet Bar, All Set Amidst Beautifully Landscaped Grounds With a Sprinkler System. The Lower Level Is Fully Finished and Includes a Nanny Suite With Two Bedrooms, an Updated Kitchen, and a Bath. This Unique, Functional, and Luxurious Home in a Fantastic Neighborhood Is Easy to Show and Sure to Impress.
Property Details
Interior
Features
Main Floor
Living
6.60 x 4.60Dining
6.60 x 4.45Kitchen
6.30 x 4.90Exterior
Features
Parking
Garage spaces 2
Garage type Built-In
Other parking spaces 4
Total parking spaces 6
Property History
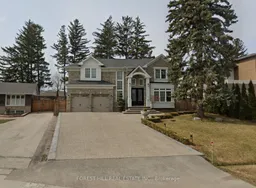 3
3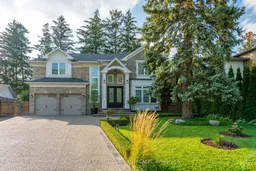 39
39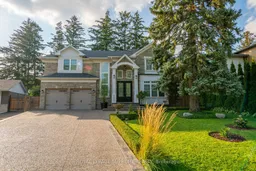 36
36Get up to 1% cashback when you buy your dream home with Wahi Cashback

A new way to buy a home that puts cash back in your pocket.
- Our in-house Realtors do more deals and bring that negotiating power into your corner
- We leverage technology to get you more insights, move faster and simplify the process
- Our digital business model means we pass the savings onto you, with up to 1% cashback on the purchase of your home
