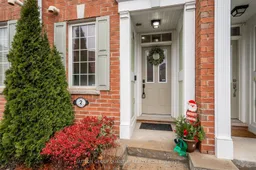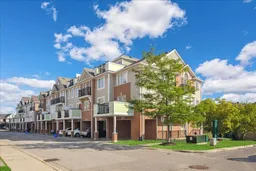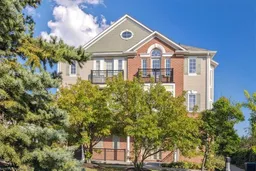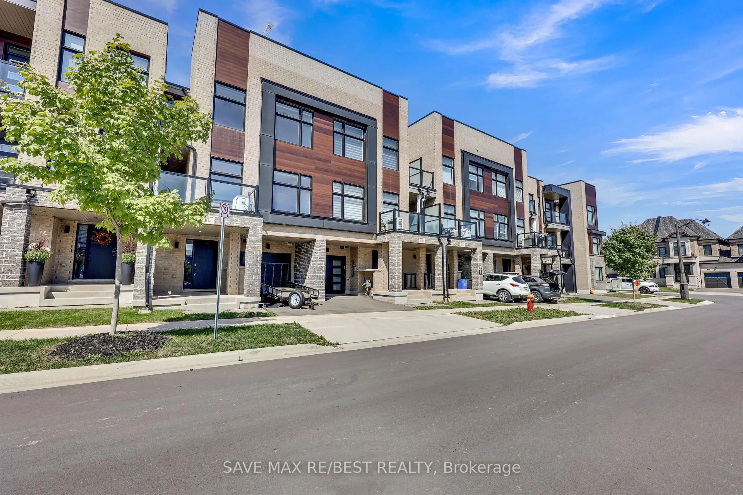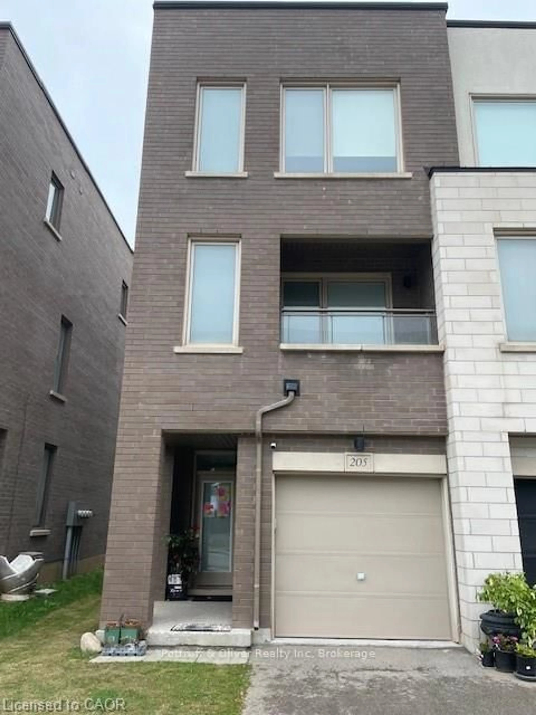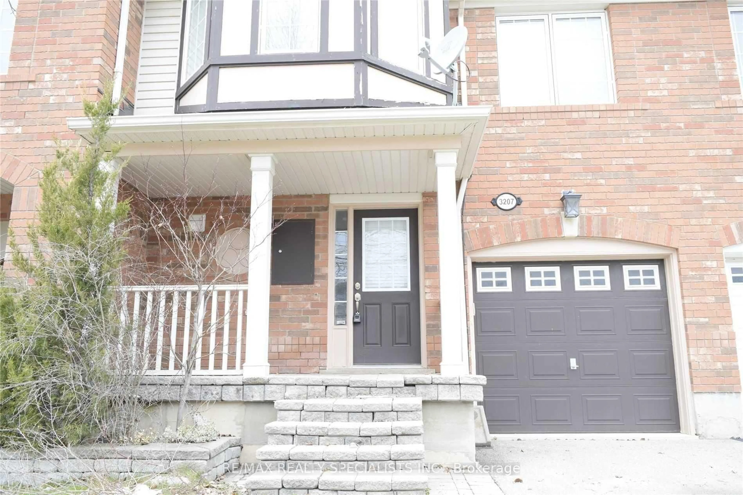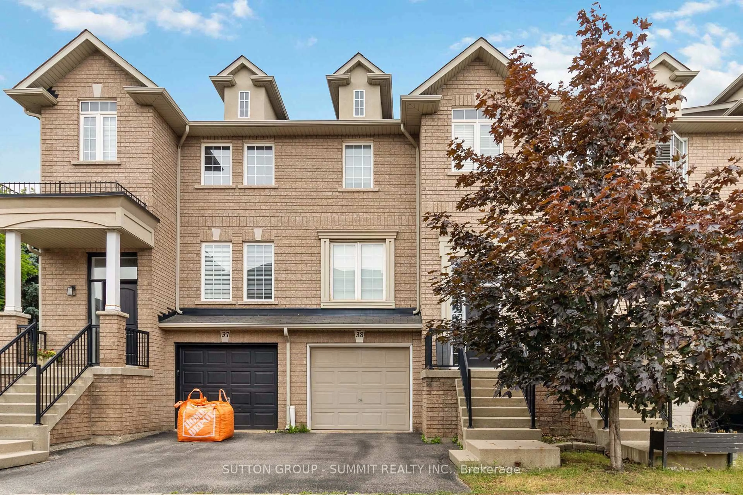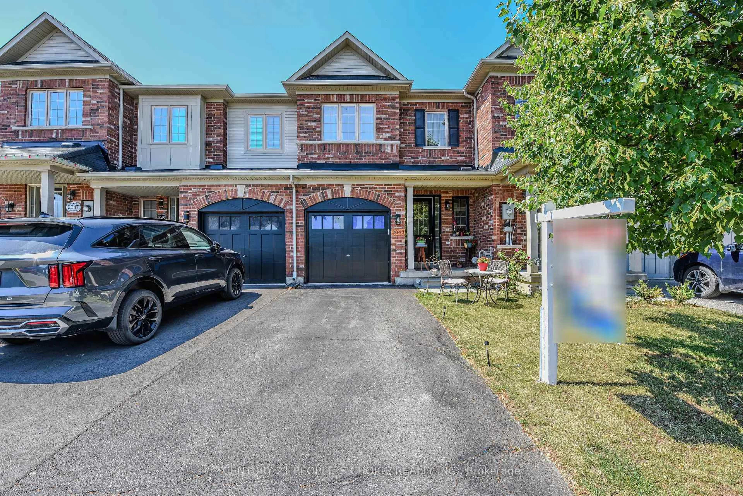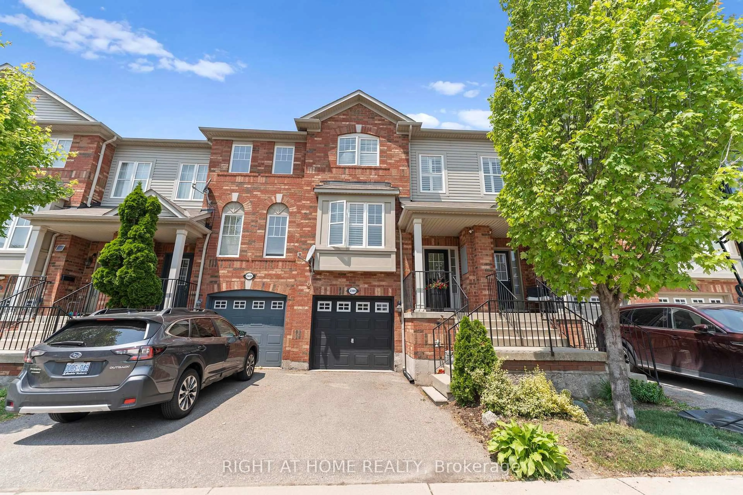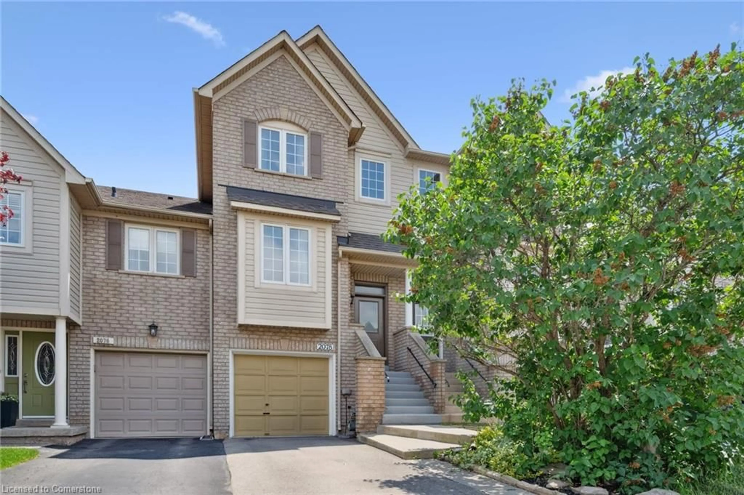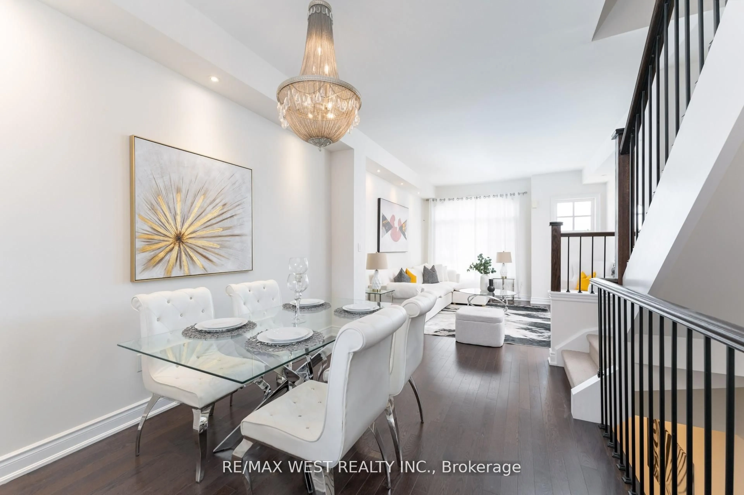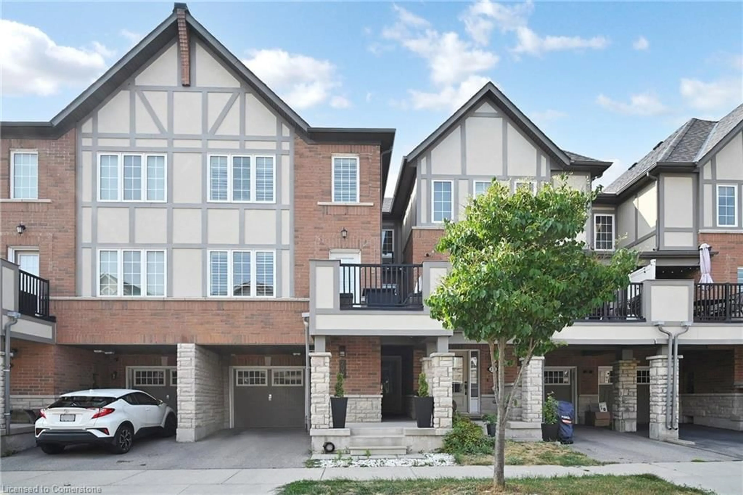Welcome to it all! This Open Concept, end unit town in West Oak Trails is carpet free and move in ready! The unit boasts a front door entrance facing the quiet green-space portion of the complex with a separate main floor entrance leading to your garage and driveway. The second floor has an Open Concept living room and kitchen, all upgraded with smooth ceilings, pot lights, surrounded with large windows, espresso cabinets, back splash, quartz countertops and an updated laundry room. Third floor has a Master suite that comfortably holds a King size bed with ease, walk in closet, Juliette balcony and large 3pc ensuite with brand new double sink and quartz counter top! Great size second bedroom with an additional remodelled full bath. Relax or entertain on your roof top terrance with unobstructed panoramic views and Gas BBQ. Walking distance to Oakville Hospital, schools, parks, grocery store, restaurants and shopping. Additionally, the popular Lions Valley park trails are only a walk or bike away. This is a must see!
Inclusions: Built-in Microwave,Dishwasher,Dryer,Garage Door Opener,Range Hood,Refrigerator,Stove,Washer,Window Coverings
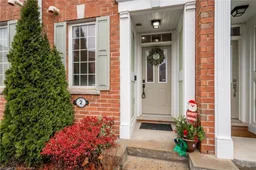 20
20