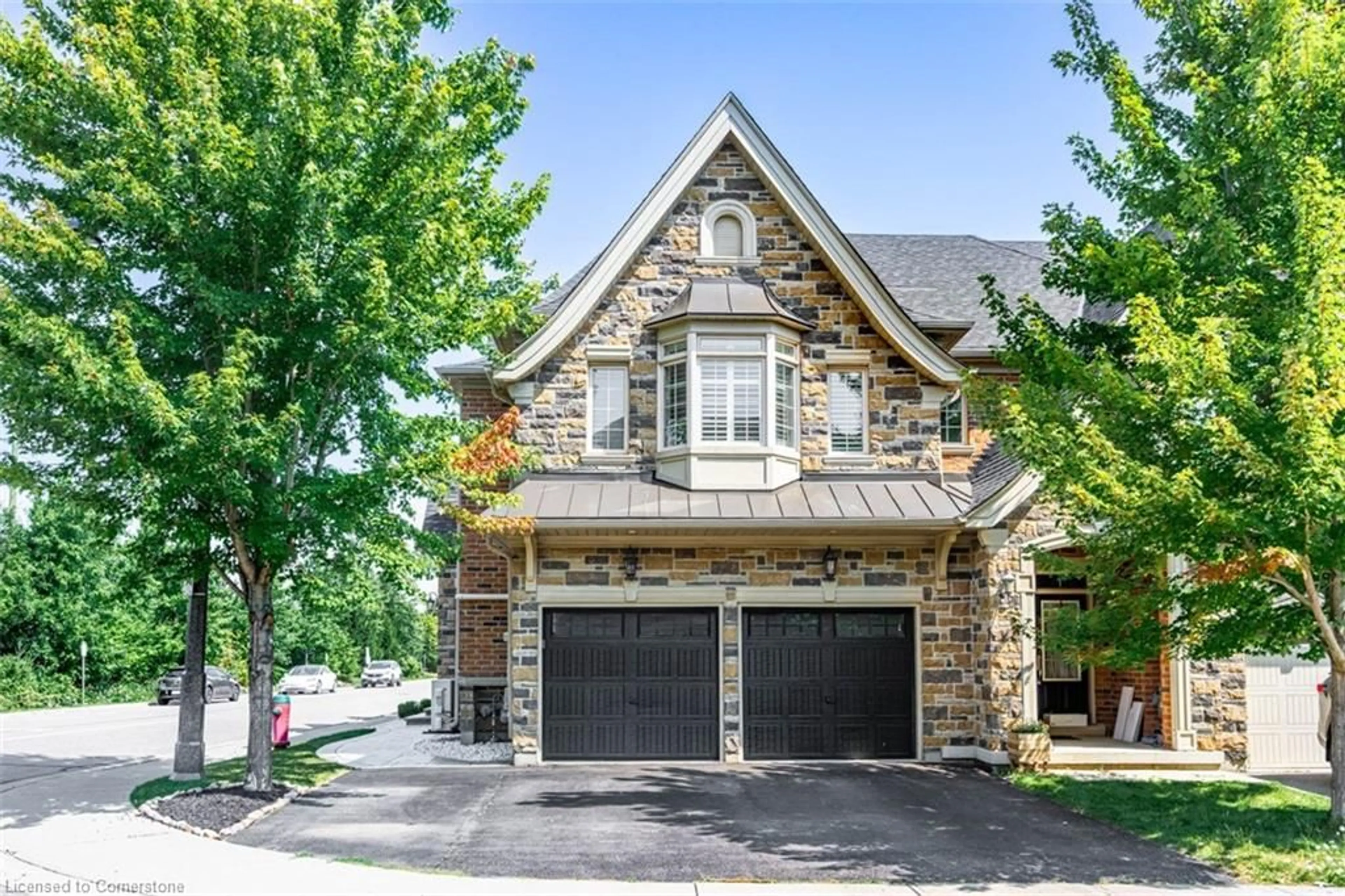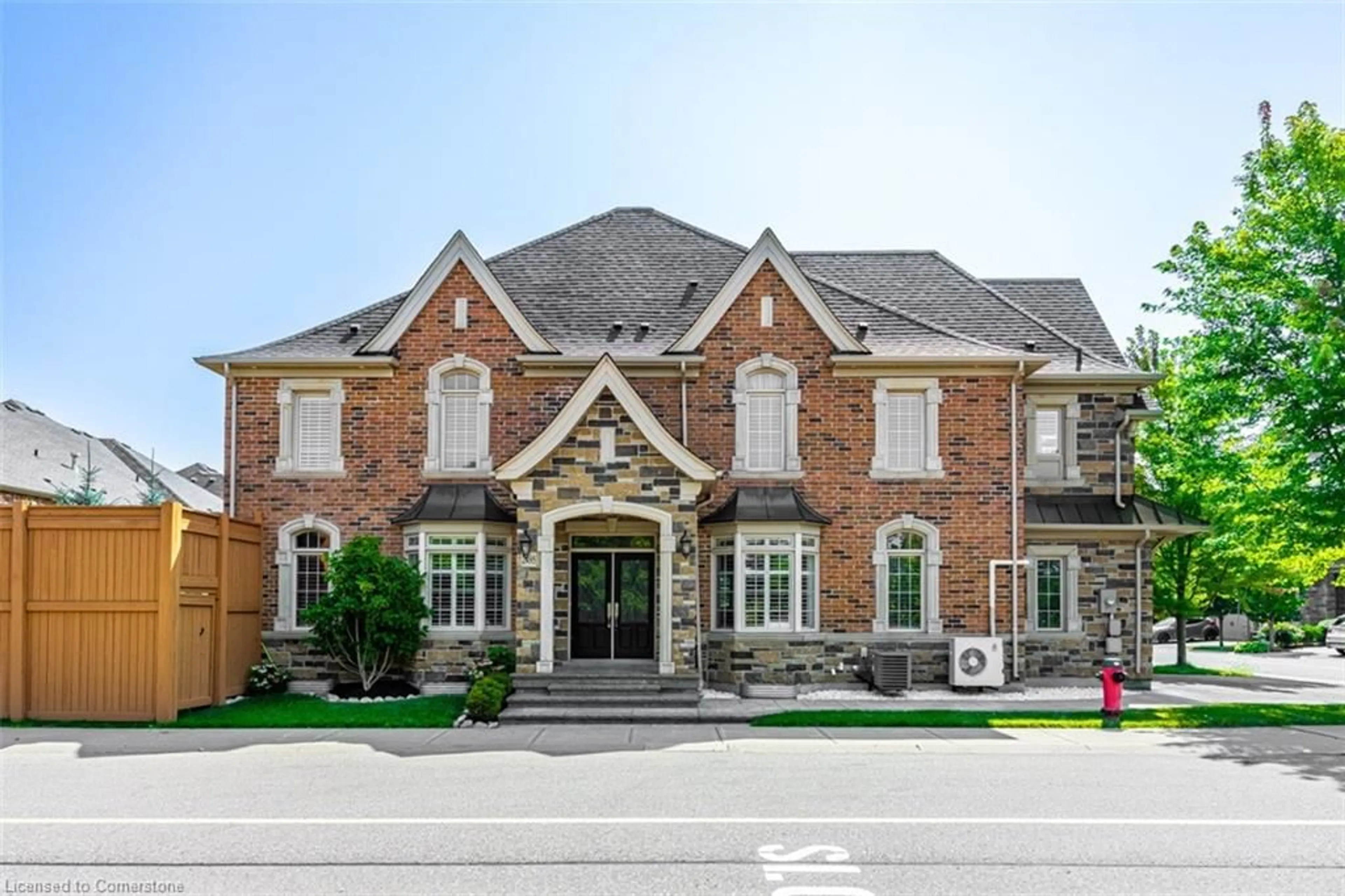2495 Gateshead Common, Oakville, Ontario L6M 0S2
Contact us about this property
Highlights
Estimated ValueThis is the price Wahi expects this property to sell for.
The calculation is powered by our Instant Home Value Estimate, which uses current market and property price trends to estimate your home’s value with a 90% accuracy rate.$1,727,000*
Price/Sqft$617/sqft
Est. Mortgage$6,227/mth
Maintenance fees$111/mth
Tax Amount (2024)$6,168/yr
Days On Market2 days
Description
Absolutely Impeccable End-Unit Double Garage Townhome, Boasting Over 3,300 Sqft Of Luxurious Living Space. This Amazing Monarch-Built Corner Property Is Nestled In The Desirable Bronte Creek Community. This Home Features A Beautiful Brick & Stone Exterior W/Exquisite Patterned Concrete Walkway Leading To A Welcoming Front Porch W/Double-Door Entry. Step Inside A Sun-Filled Home Boasting Engineered Hardwood Floors & Premium Trim Throughout. Main Floor Showcasing 9-Ft Ceilings, Double Bay Windows & An Open-Concept Living & Dining Room With Pot Lights. The Expansive Family Room Is Complemented With A Cozy Gas Fireplace & Additional Seating Area. Overlooking This Inviting Space Is The Upgraded Kitchen, Which Boasts Granite Countertops, Maple Cabinetry, Stainless Steel Appliances, Valence Lighting & Modern Light Fixtures. The Breakfast Area Opens Onto A Large Deck With A Gas BBQ, Perfect For Hosting Family Gatherings. Upstairs, You'll Find Four Bedrooms With Consistent Upscale Finishes, Including A Stunning Primary Bedroom With A Walk-In Closet & A Completely Brand New Upgraded En-Suite Bathroom. This Luxurious Retreat Features Pot Lights, A Glass-Enclosed Shower, A Freestanding Tub, & Quartz Countertops W/Double Sinks & Spacious Premium Cabinetry. Three Additional Spacious Bedrooms With Large Windows Including A Second Primary Bedroom With A 4-Piece Ensuite Which Offers Ample Comfort & Privacy. The Open-Concept Loft Space & Convenient Second-Floor Laundry Room Add To The Home's Functionality. The Finished Basement Enhances The Home's Versatility (With Almost A Complete In-Law Suite) Features Spacious Living Room With Pot Lights, A Sizable Bedroom, A Full Bathroom & Ample Storage Available In The Utility Room, Ensuring That All Your Organizational Needs Are Met. An Additional Highlight Is The Rare Independently Temperature-Controlled Garage, W/Epoxy Floors, Perfect For A Home Gym! Perfectly Situated Close to Oakville Hospital, Major Highways, Trails & Amenities.
Upcoming Open Houses
Property Details
Interior
Features
Main Floor
Dining Room
5.54 x 3.28Kitchen
3.23 x 2.77Breakfast Room
3.28 x 2.77Living Room
5.54 x 3.28Exterior
Features
Parking
Garage spaces 2
Garage type -
Other parking spaces 3
Total parking spaces 5
Property History
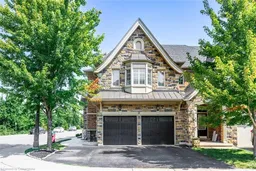 34
34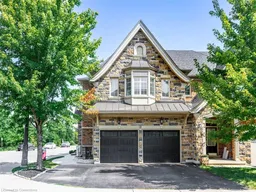 34
34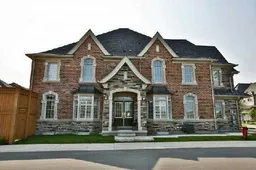 20
20Get up to 1% cashback when you buy your dream home with Wahi Cashback

A new way to buy a home that puts cash back in your pocket.
- Our in-house Realtors do more deals and bring that negotiating power into your corner
- We leverage technology to get you more insights, move faster and simplify the process
- Our digital business model means we pass the savings onto you, with up to 1% cashback on the purchase of your home
