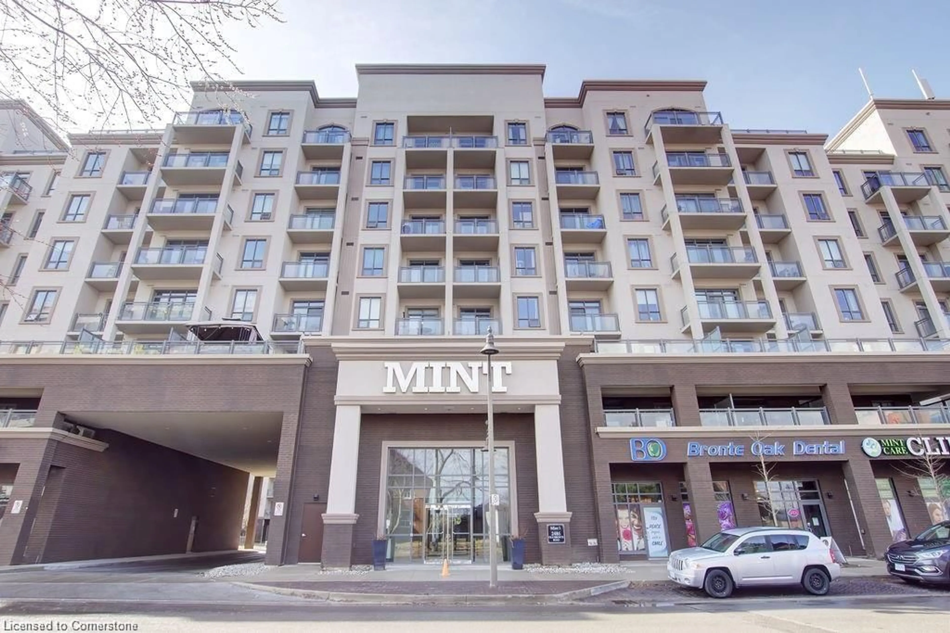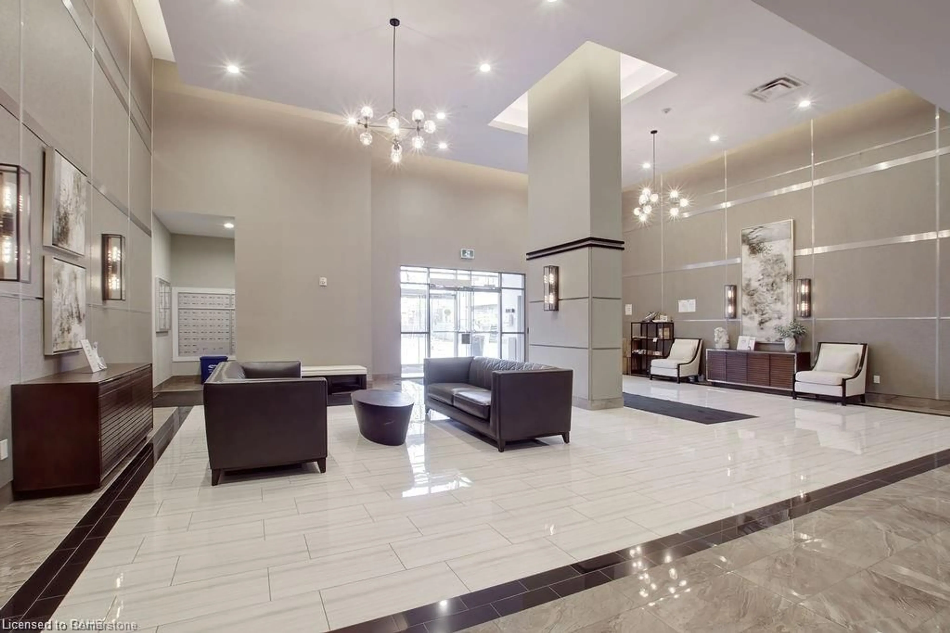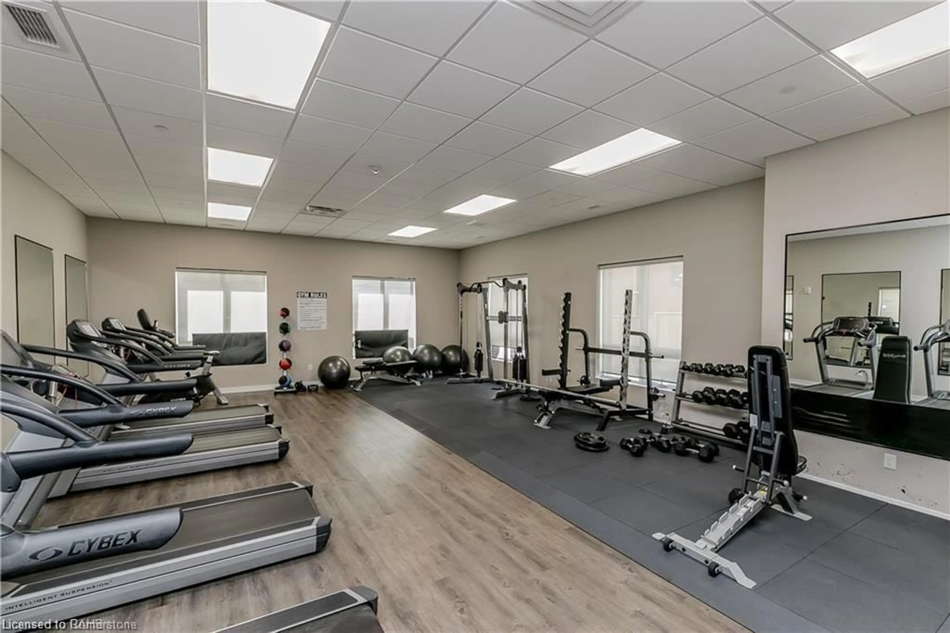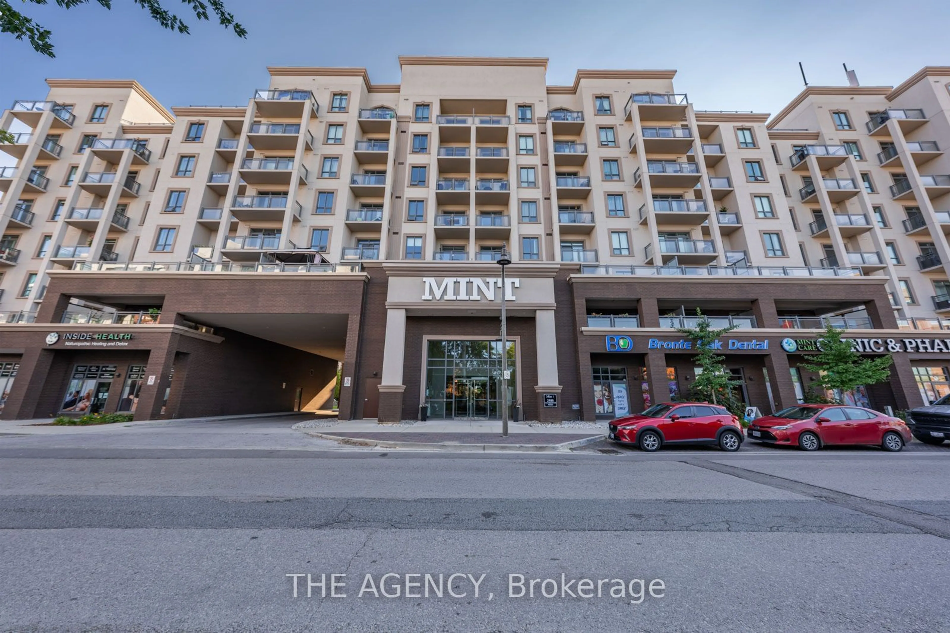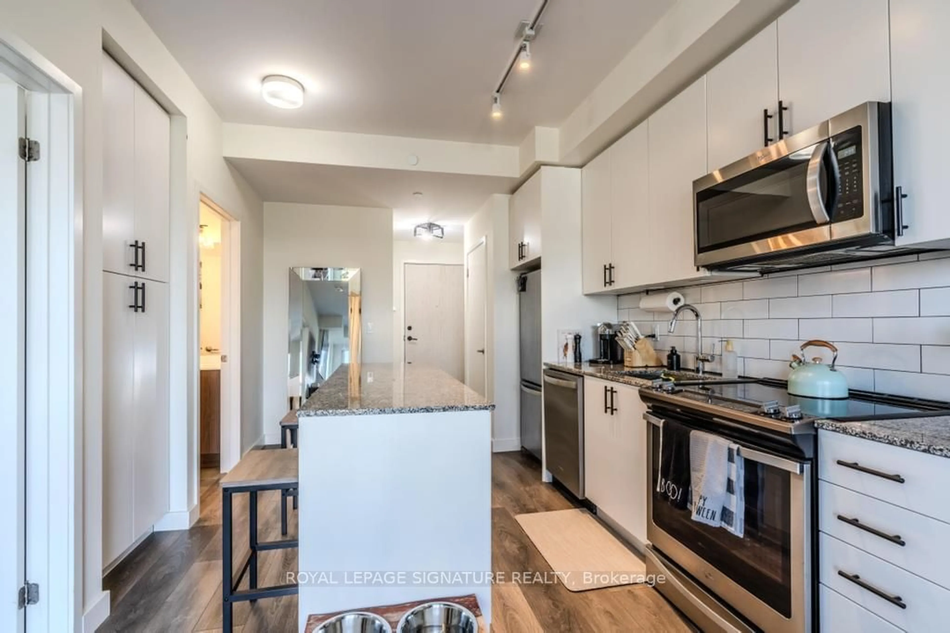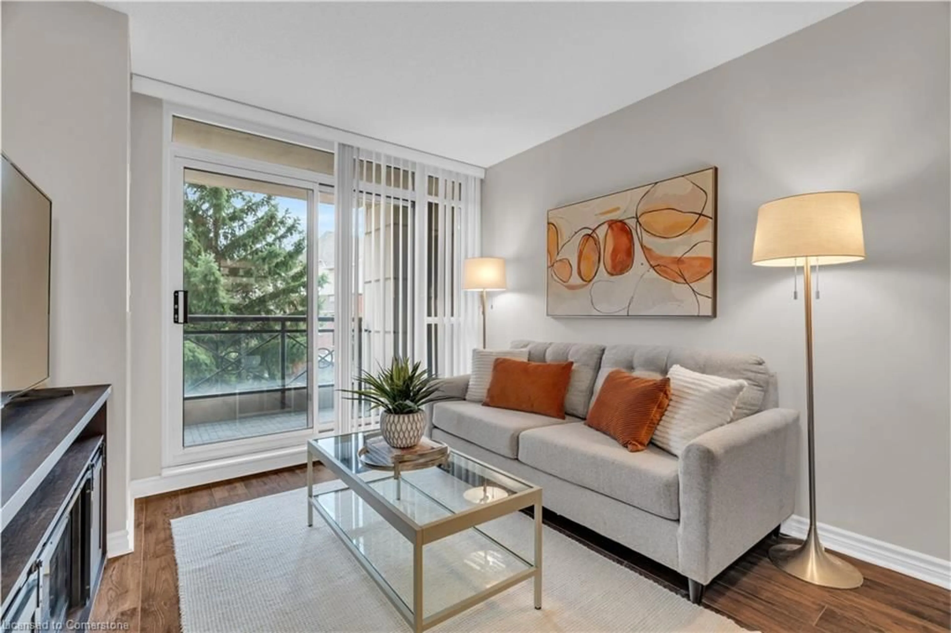2486 Old Bronte Road #618, Oakville, Ontario L6M 0Y4
Contact us about this property
Highlights
Estimated ValueThis is the price Wahi expects this property to sell for.
The calculation is powered by our Instant Home Value Estimate, which uses current market and property price trends to estimate your home’s value with a 90% accuracy rate.Not available
Price/Sqft$785/sqft
Est. Mortgage$2,405/mo
Maintenance fees$519/mo
Tax Amount (2024)$2,403/yr
Days On Market36 days
Description
Discover contemporary living in this sleek 1-bedroom + den, 1-bathroom condo located in the sought-after MINT building in North Oakville. Embracing a modern layout, this 713 sq ft unit also includes a 49 sq ft balcony. Featuring a walk-in closet in primary bedroom and an island in the kitchen, this unit is perfect for those who work from home. With the added convenience of 1 underground parking and 1 locker, coming home is always stress-free and secure. Building amenities include a rooftop terrace, fitness gym, party room and bike locker. Situated in a vibrant community close to Oakville Trafalgar Hospital, 403, 407, GO Train and green spaces, this condo presents an opportunity for low maintenance living. Immediate possession available. Don't miss your chance to experience this condo lifestyle
Property Details
Interior
Features
Main Floor
Den
2.77 x 2.13Laundry
Foyer
Living Room/Dining Room
3.86 x 3.45Walkout to Balcony/Deck
Exterior
Features
Parking
Garage spaces 1
Garage type -
Other parking spaces 0
Total parking spaces 1
Condo Details
Amenities
BBQs Permitted, Fitness Center, Party Room, Roof Deck, Parking
Inclusions
Property History
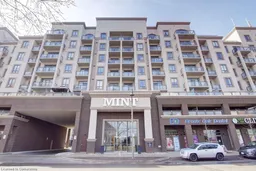 4
4Get up to 1% cashback when you buy your dream home with Wahi Cashback

A new way to buy a home that puts cash back in your pocket.
- Our in-house Realtors do more deals and bring that negotiating power into your corner
- We leverage technology to get you more insights, move faster and simplify the process
- Our digital business model means we pass the savings onto you, with up to 1% cashback on the purchase of your home
