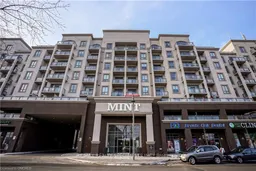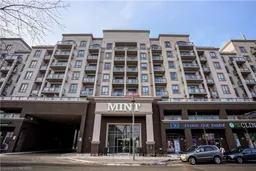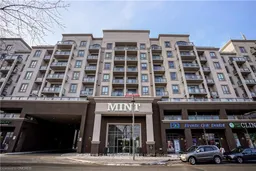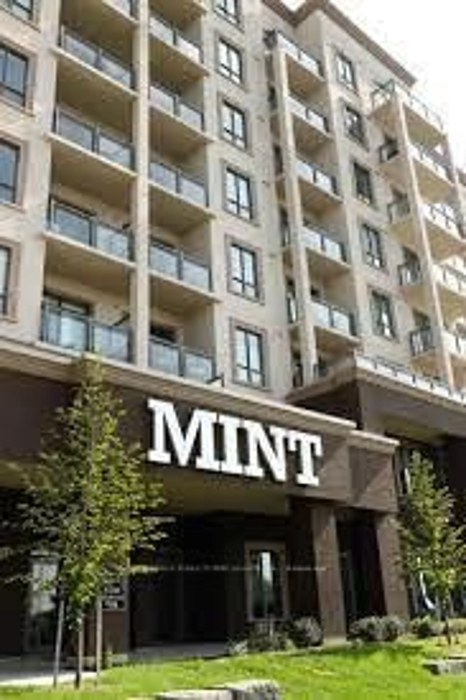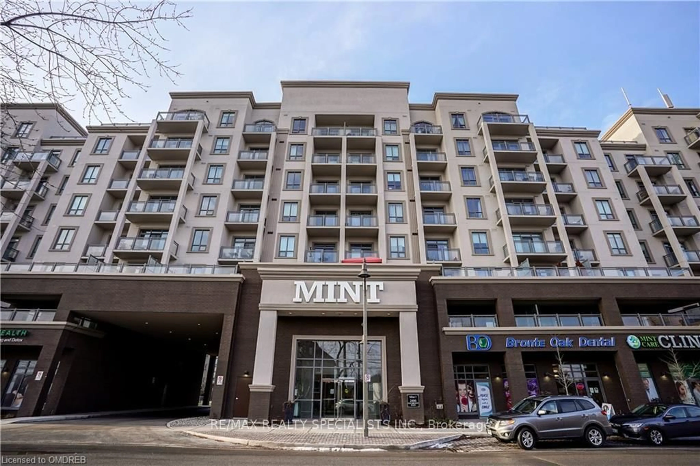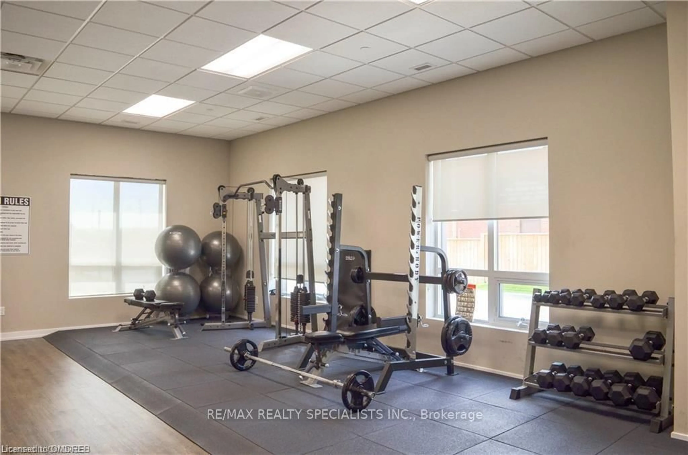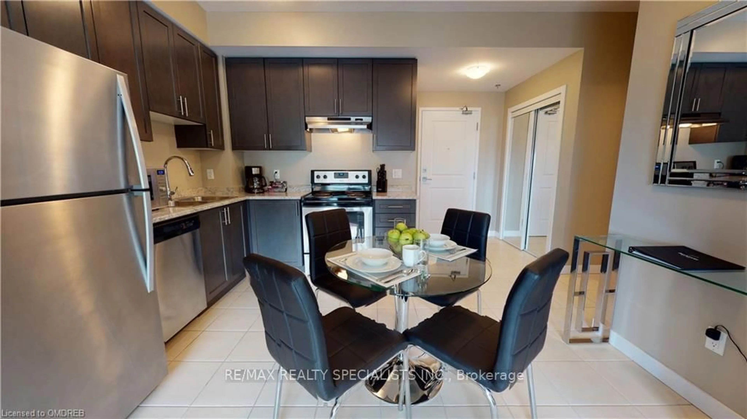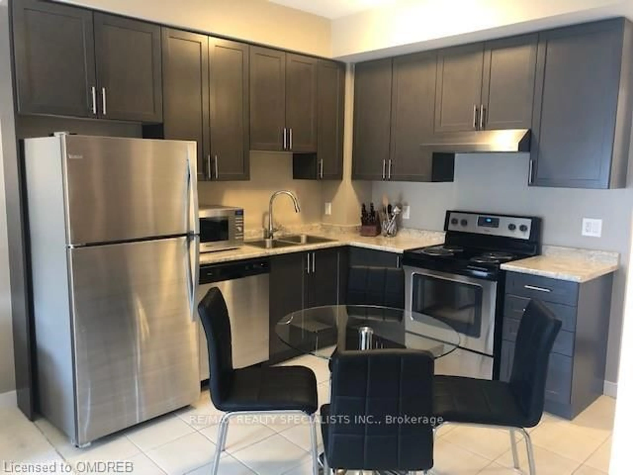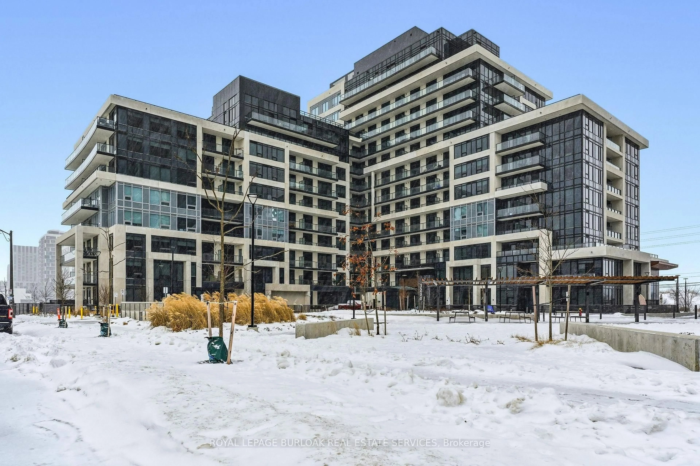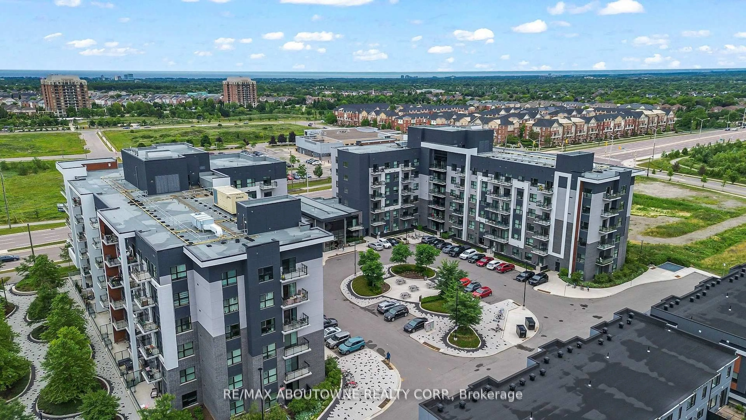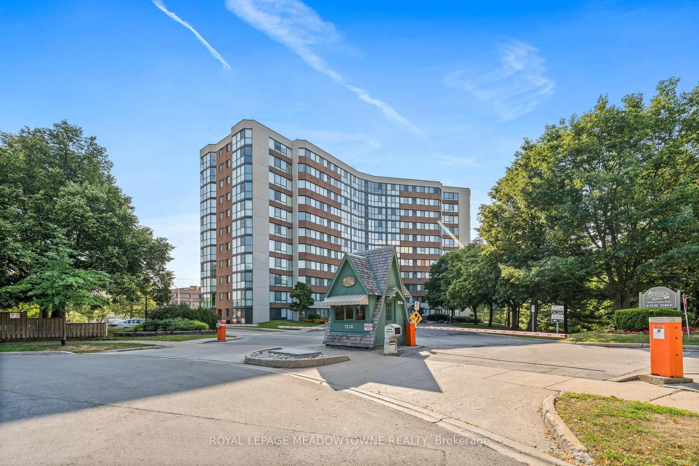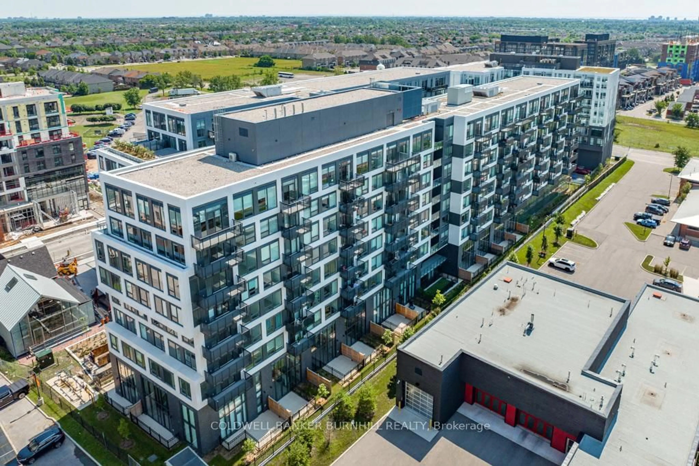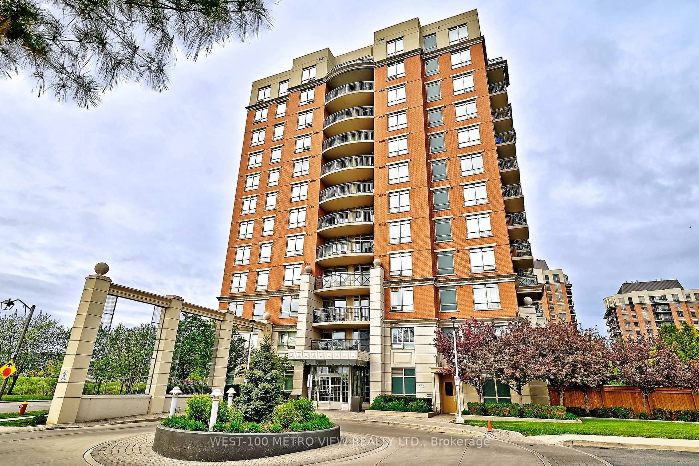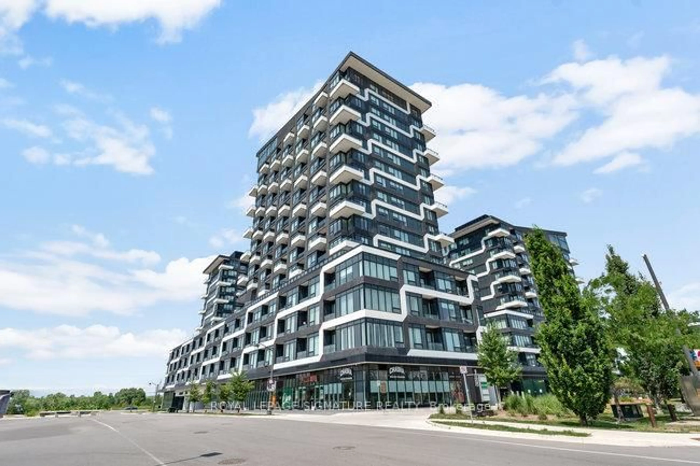2486 Old Bronte Rd #705, Oakville, Ontario L6M 4J2
Contact us about this property
Highlights
Estimated valueThis is the price Wahi expects this property to sell for.
The calculation is powered by our Instant Home Value Estimate, which uses current market and property price trends to estimate your home’s value with a 90% accuracy rate.Not available
Price/Sqft$633/sqft
Monthly cost
Open Calculator
Description
PRICED TO SELL!!!! Beautiful Low-Rise Boutique Condo. Sunny West Facing Unit with 9 Ft Ceilings Thru -Out, New Laminate Flooring, Stainless Steel Appliances, Bright Primary Bedroom with Large Walk-In Closet And A Beautiful Well Appointed Layout With Spectacular Views. Open Concept, Eat-In Kitchen and Living Room With Walk-Out To Open Balcony. New Laminate throughout Living Rm & Bedroom! Geothermal Heating (New Unit 2022), In-Suite Laundry!
Property Details
Interior
Features
Flat Floor
Living
3.84 x 3.08Laminate / W/O To Balcony / Open Concept
Kitchen
2.94 x 2.59Eat-In Kitchen / Stainless Steel Appl / Tile Floor
Primary
3.07 x 3.45Laminate / W/I Closet / Large Window
Exterior
Features
Parking
Garage spaces 1
Garage type Underground
Other parking spaces 0
Total parking spaces 1
Condo Details
Amenities
Bike Storage, Gym, Rooftop Deck/Garden, Visitor Parking
Inclusions
Property History
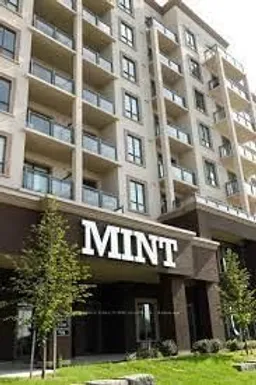 13
13