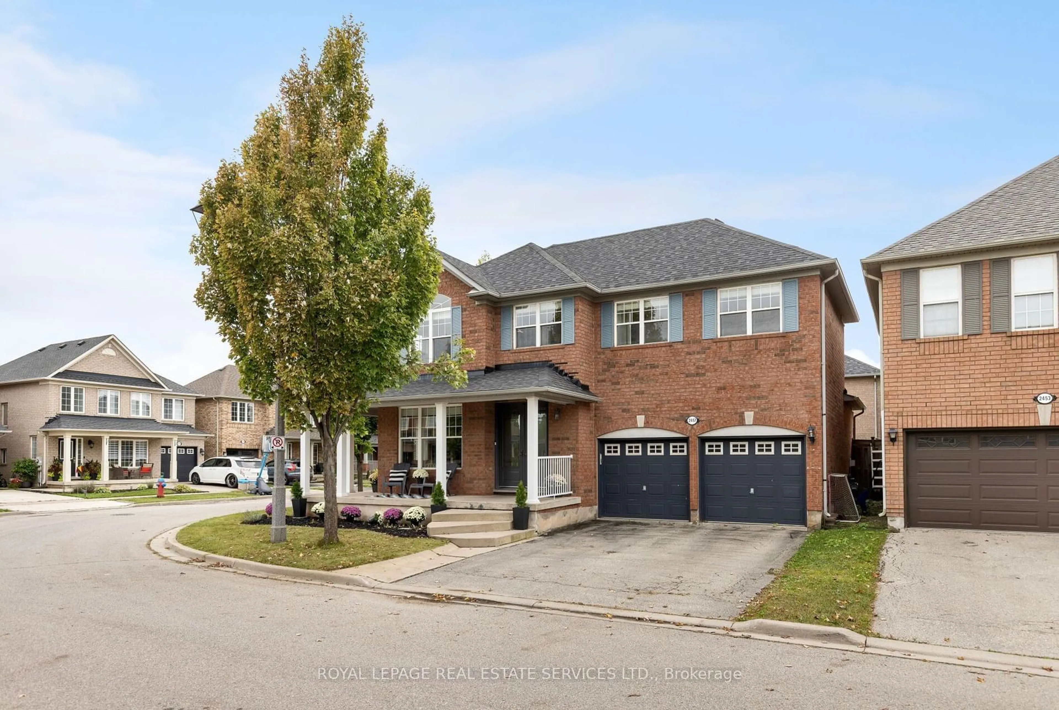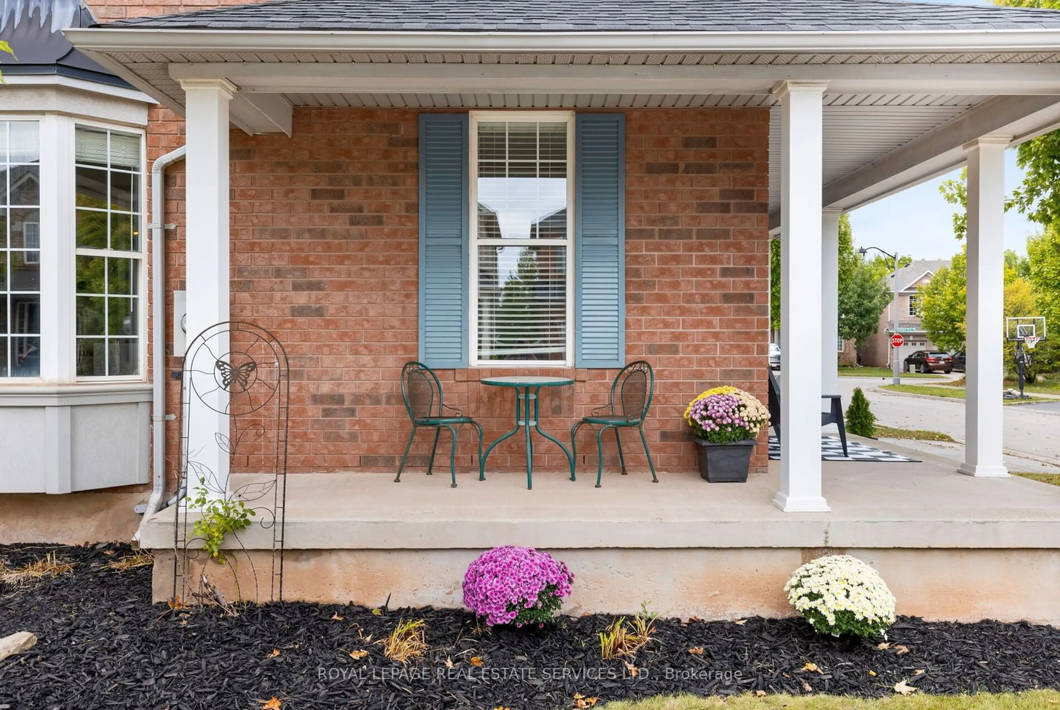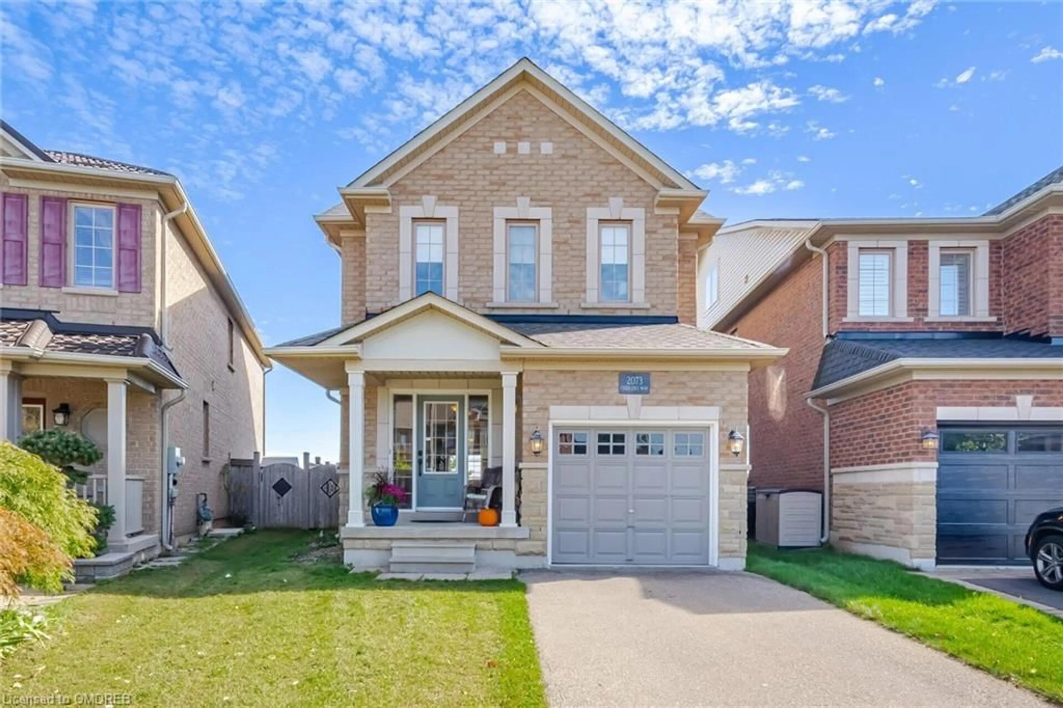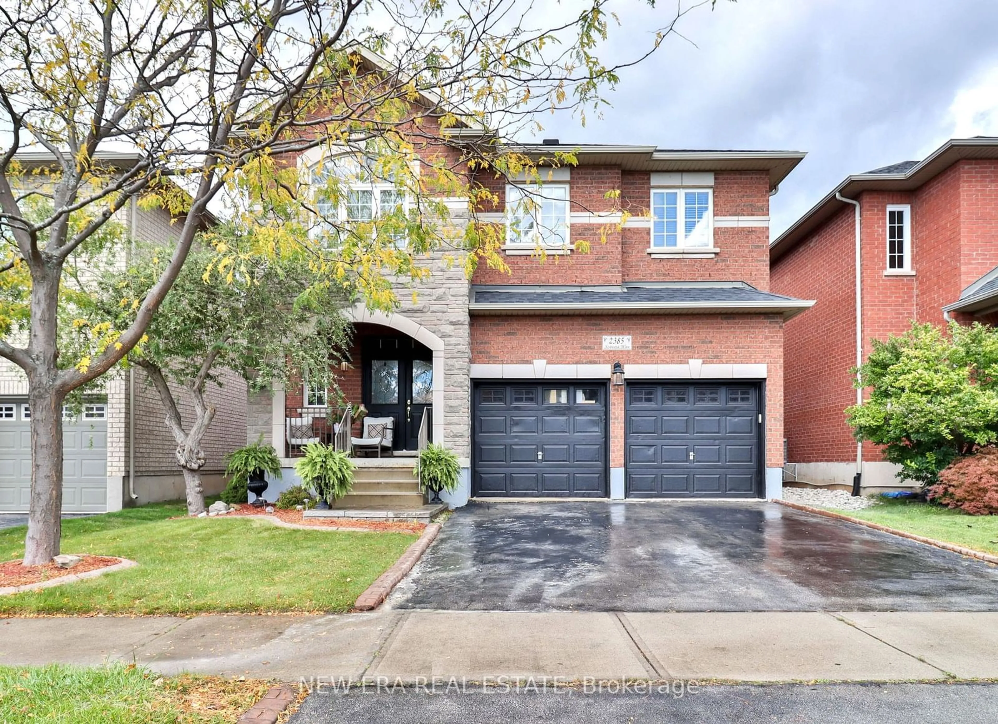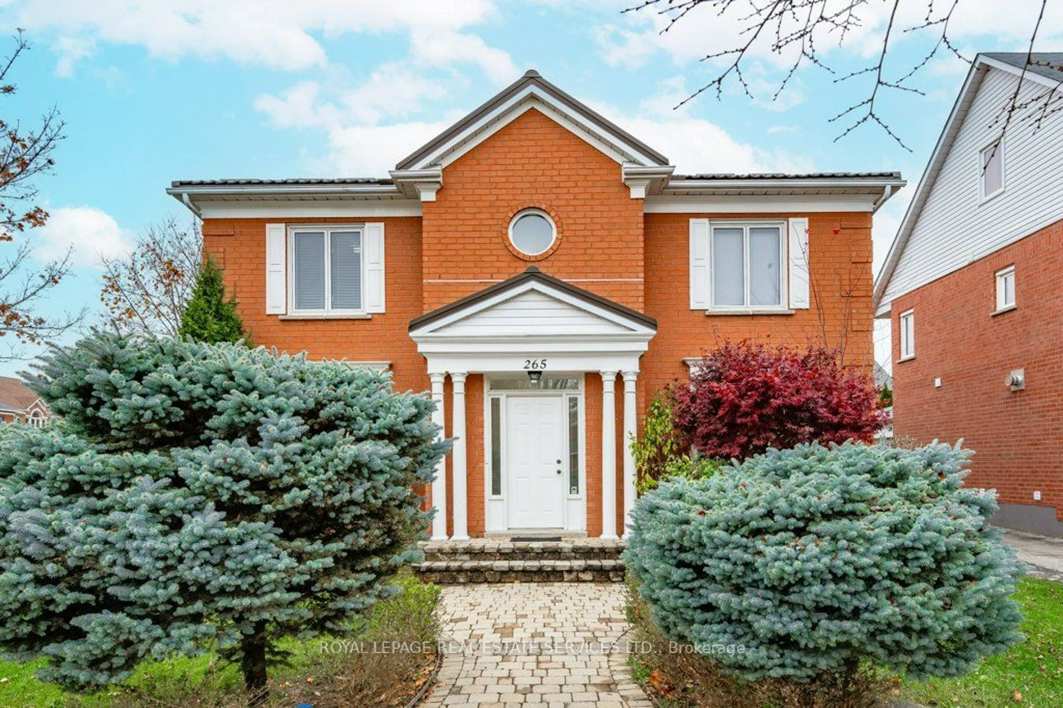2457 Clayborne Pl, Oakville, Ontario L6M 4C4
Contact us about this property
Highlights
Estimated ValueThis is the price Wahi expects this property to sell for.
The calculation is powered by our Instant Home Value Estimate, which uses current market and property price trends to estimate your home’s value with a 90% accuracy rate.Not available
Price/Sqft$764/sqft
Est. Mortgage$7,300/mo
Tax Amount (2024)$6,048/yr
Days On Market43 days
Description
Act fast! Fabulous home in West Oak Trails, where trails, parks & recreation centres are abundant, schools are nearby, & shopping & restaurants are readily available. The Oakville Hospital is a 2-minute drive, & the 407 ETR, QEW/403 highway & the Bronte GO Station are within a 10-minute drive. This updated 4-bedroom, 2.5-bathroom Mattamy Long Bay model home offers a perfect blend of charm & functionality. Ideally situated on a large 50' interior corner lot, an abundance of natural light enhances this home, thanks to extra windows. A wrap-around covered front porch invites relaxation, while the backyard offers a large patio & grassy area, is ideal for outdoor activities. The foyer welcomes you with upgraded entry doors & a beautiful oak staircase. The living/dining area boasts a tray ceiling, large windows, & newer handscraped hardwood, providing an elegant, formal entertainment space. You'll delight in the stunning renovated kitchen featuring sleek cabinetry, quartz counters, stainless steel appliances, & an oversized island with a breakfast bar. The breakfast room is open to the spacious family room, offering a gas fireplace flanked with custom built-in cabinetry, handscraped flooring, & a walkout to the outdoor living space. Upstairs, you will find a window-side sitting area in the upper hallway, 4 bright bedrooms & 2 full bathrooms. The sizeable primary suite offers a walk-in closet, a 4-piece ensuite bathroom with a soaker tub, & a separate shower with a frameless glass door. The three remaining bedrooms share a beautifully updated 4-piece bathroom with a separate water closet for the tub/shower & toilet. Reshingled roof in 2018, new front doors in 2019, renovated kitchen in 2020, new furnace in 2022, new upper level carpet in 2024.
Property Details
Interior
Features
Main Floor
Living
7.09 x 3.33Combined W/Dining / Hardwood Floor
Kitchen
4.52 x 2.54Hardwood Floor / Breakfast Bar / Quartz Counter
Breakfast
3.23 x 2.26Hardwood Floor / Pot Lights
Family
4.98 x 3.53Hardwood Floor / Gas Fireplace / W/O To Yard
Exterior
Features
Parking
Garage spaces 2
Garage type Attached
Other parking spaces 2
Total parking spaces 4
Property History
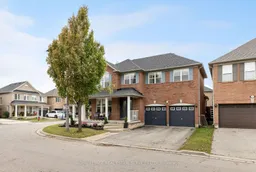 40
40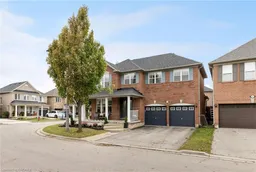 44
44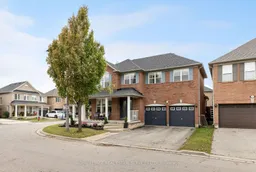 40
40Get up to 1% cashback when you buy your dream home with Wahi Cashback

A new way to buy a home that puts cash back in your pocket.
- Our in-house Realtors do more deals and bring that negotiating power into your corner
- We leverage technology to get you more insights, move faster and simplify the process
- Our digital business model means we pass the savings onto you, with up to 1% cashback on the purchase of your home
